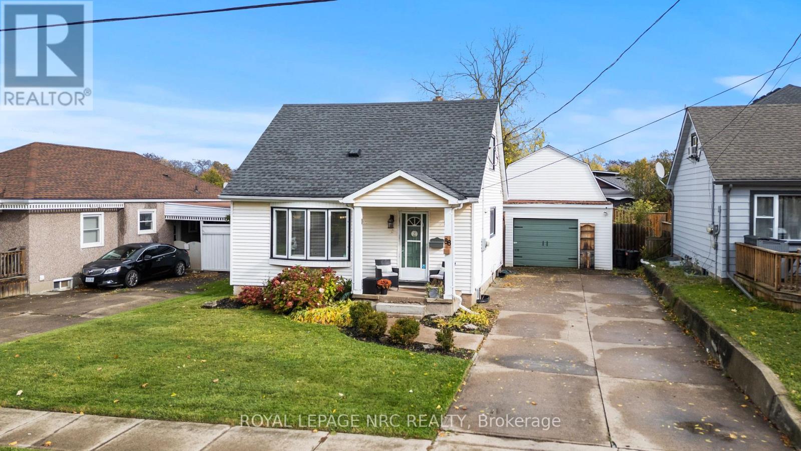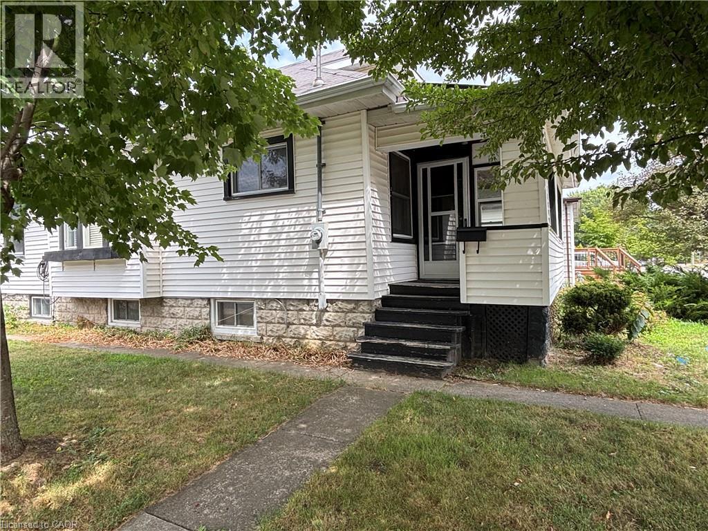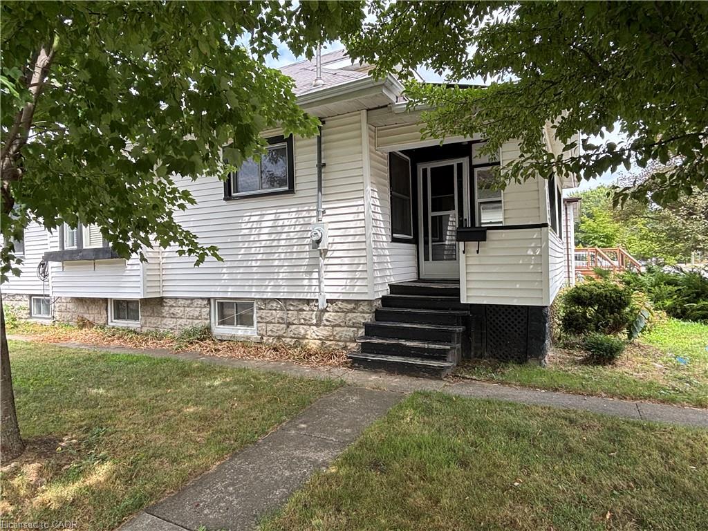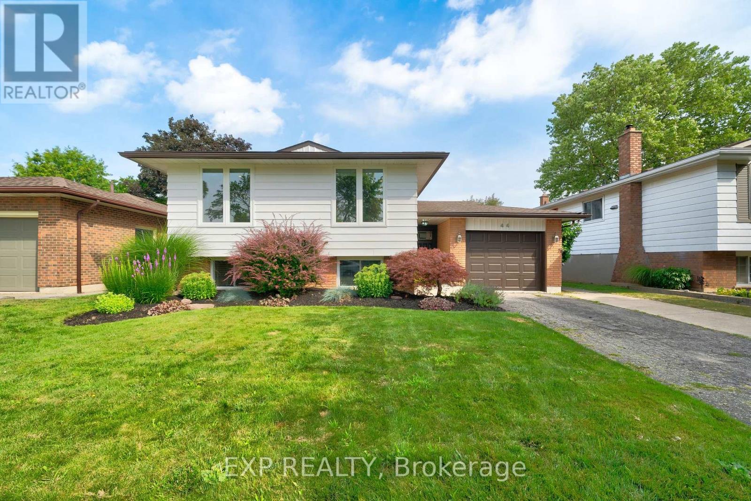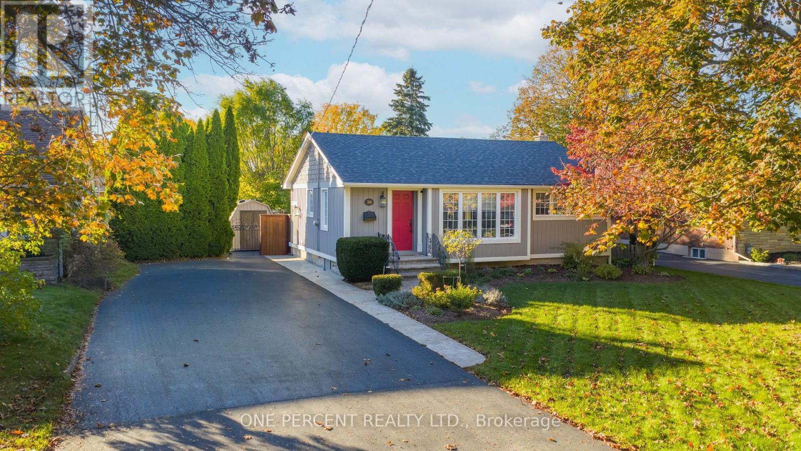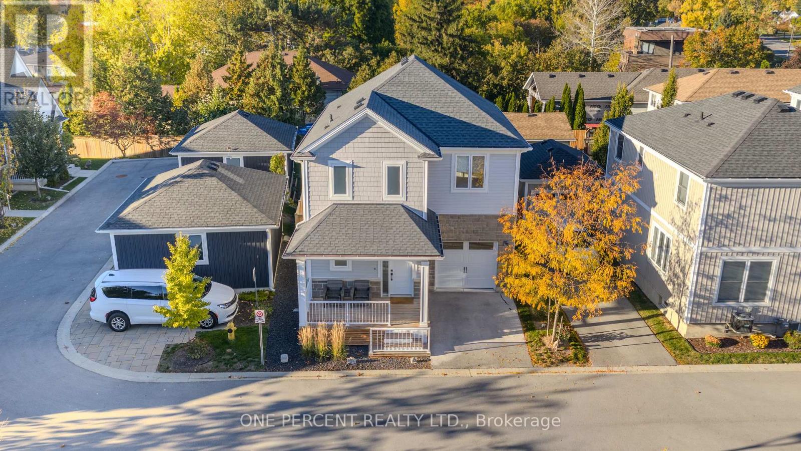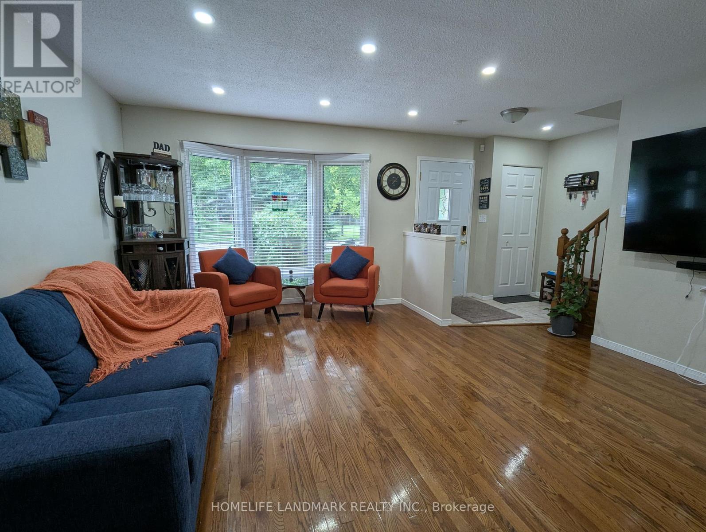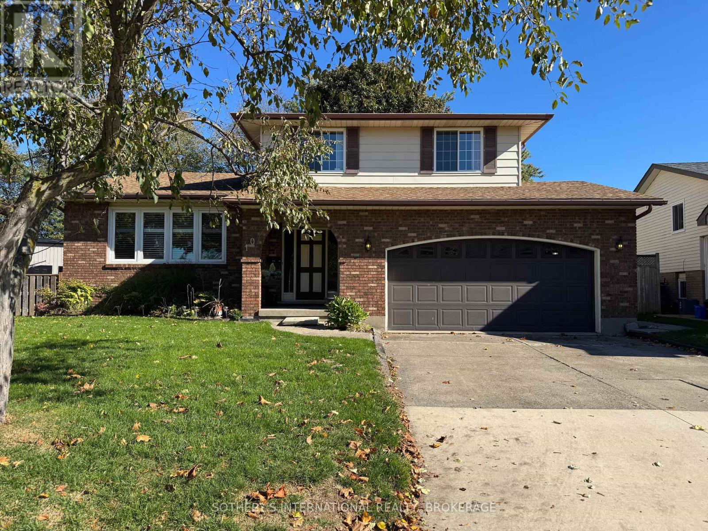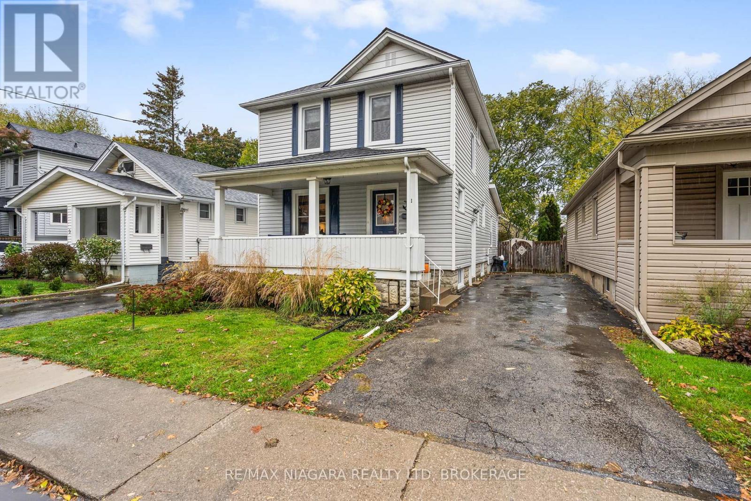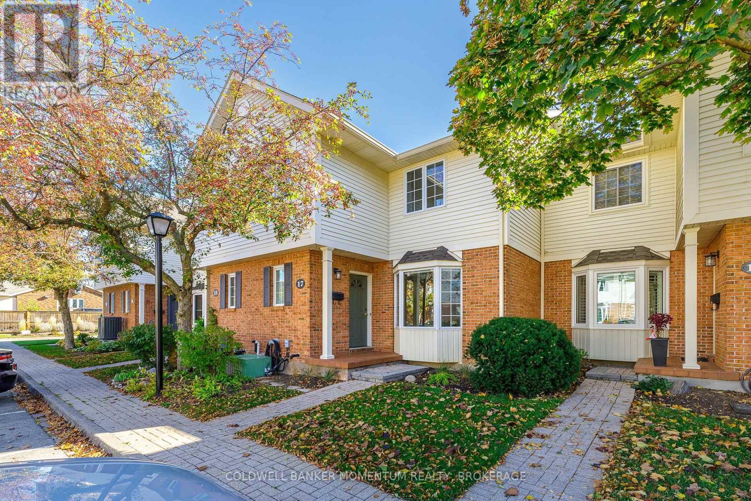- Houseful
- ON
- St. Catharines
- Downtown St. Catharines
- 401 141 Church St
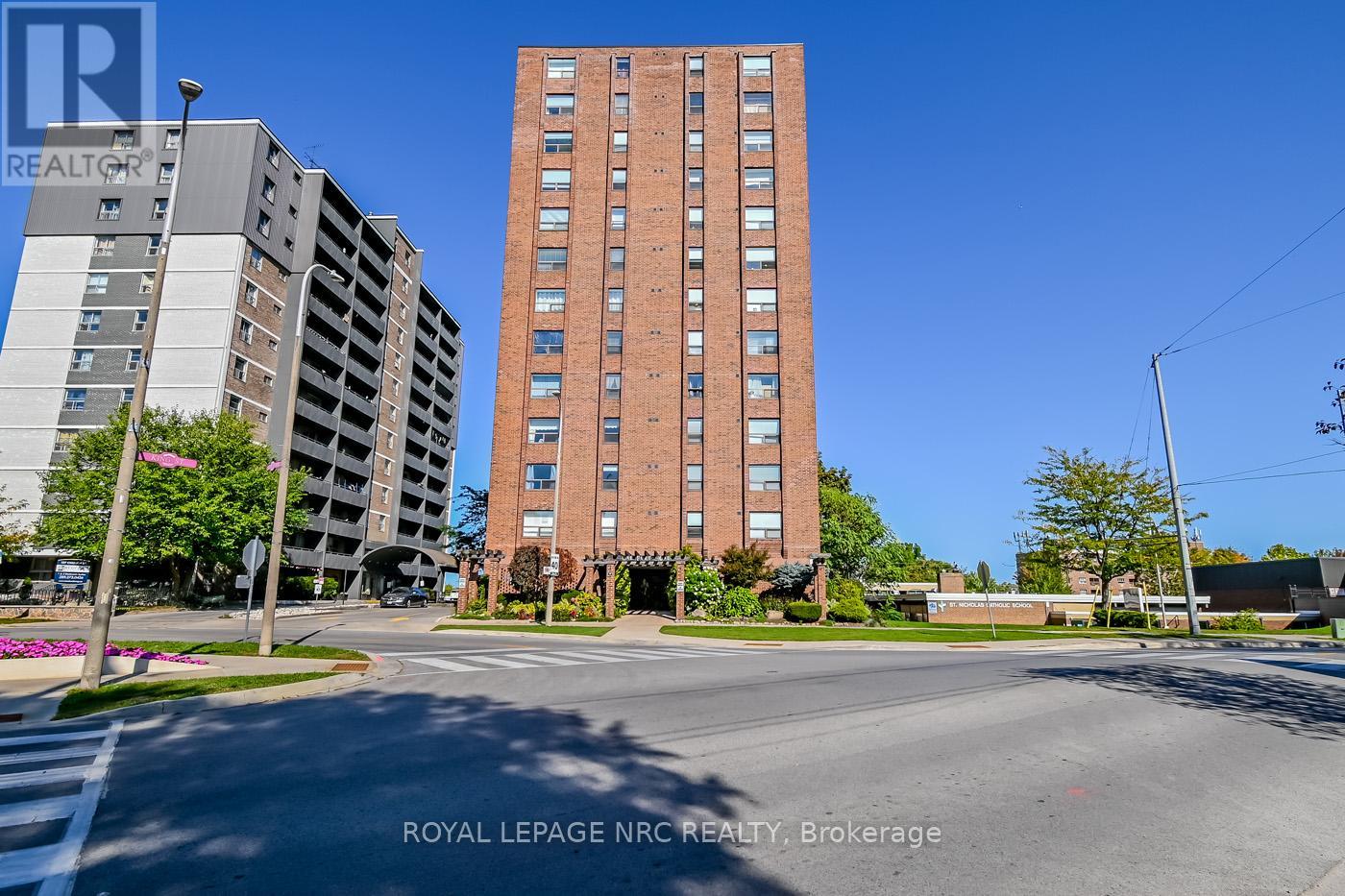
Highlights
Description
- Time on Houseful31 days
- Property typeSingle family
- Neighbourhood
- Median school Score
- Mortgage payment
Downtown St. Catharines - Welcome to # 401 - 141 Church Street, a well-situated condo apartment in the heart of St. Catharines, offering easy access to Highway 406 North and South; perfect for commuters.The building is secure and well maintained, featuring a bright and welcoming lobby, two elevators, and a games room with kitchenette for social gatherings. Additional amenities include a designated workout area, a relaxing dry sauna with shower facilities, and a beautifully landscaped Garden Terrace with raised flower beds, numerous seating areas, and spaces for outdoor dining and barbecuing.This 4th-floor unit offers 2 bedrooms and 1.5 bathrooms, with a thoughtful layout that includes a formal living and dining area, an eat-in kitchen, and an enclosed former balcony providing additional year-round living space. Ample storage is available throughout, including hallway closets, a large pantry for dry goods, and a convenient area for brooms and cleaning supplies. Condo fees covers water, hydro, heat, parking and Bell TV Fibe & Internet. Whether youre looking for a comfortable home or a commuter-friendly location with access to downtown amenities, this condo combines convenience, comfort, and community living. (id:63267)
Home overview
- Cooling Wall unit
- Heat source Natural gas
- Heat type Radiant heat
- # parking spaces 1
- Has garage (y/n) Yes
- # full baths 1
- # half baths 1
- # total bathrooms 2.0
- # of above grade bedrooms 2
- Flooring Carpeted, linoleum
- Community features Pets not allowed
- Subdivision 451 - downtown
- Lot desc Landscaped
- Lot size (acres) 0.0
- Listing # X12438249
- Property sub type Single family residence
- Status Active
- Bedroom 4.87m X 4.72m
Level: Main - 2nd bedroom 3.65m X 3.65m
Level: Main - Bathroom 2.02m X 1.21m
Level: Main - Living room 7.62m X 3.5m
Level: Main - Sunroom 3.25m X 3.91m
Level: Main - Kitchen 3.2m X 2.36m
Level: Main - Foyer 2.59m X 2.33m
Level: Main - Bathroom 2.43m X 1.37m
Level: Main - Pantry Measurements not available
Level: Other
- Listing source url Https://www.realtor.ca/real-estate/28937063/401-141-church-street-st-catharines-downtown-451-downtown
- Listing type identifier Idx

$213
/ Month

