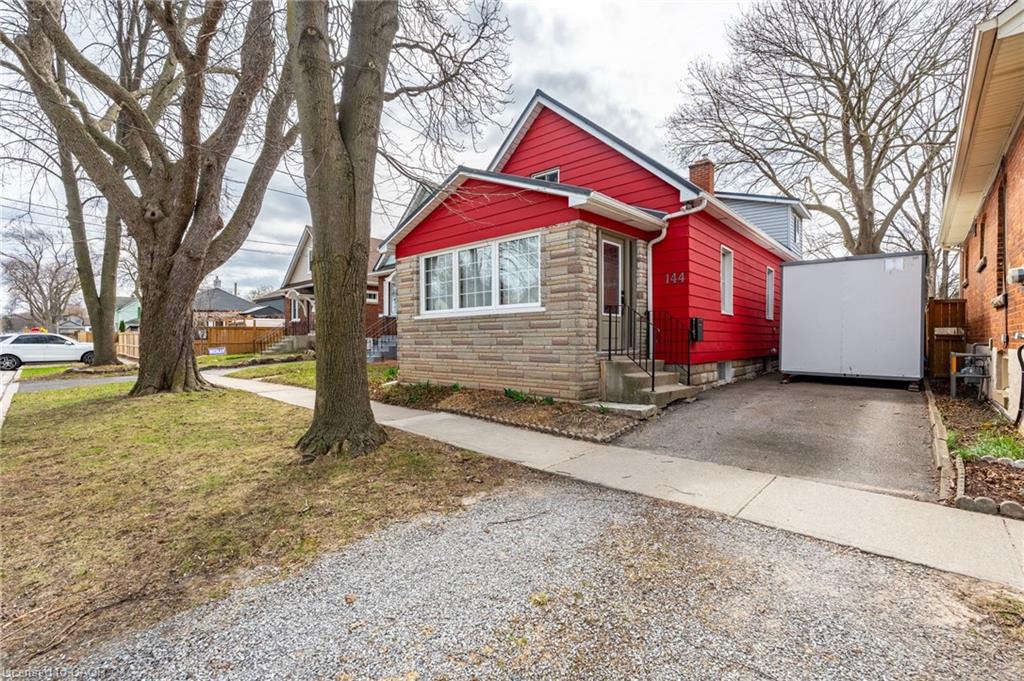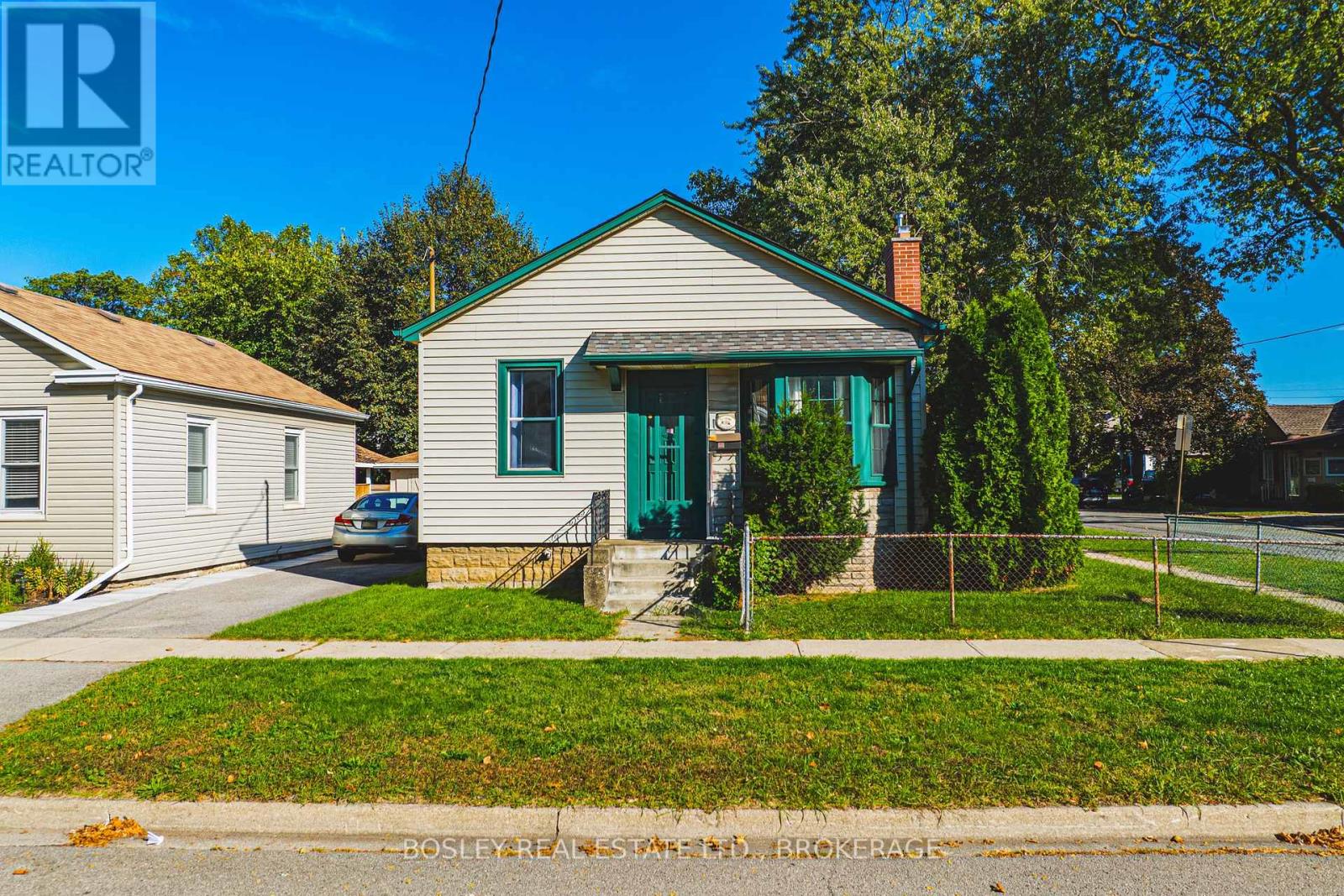- Houseful
- ON
- St. Catharines
- Fitzgerald
- 144 Dufferin St E

144 Dufferin St E
144 Dufferin St E
Highlights
Description
- Home value ($/Sqft)$599/Sqft
- Time on Houseful83 days
- Property typeResidential
- Style1.5 storey
- Neighbourhood
- Median school Score
- Mortgage payment
Welcome to this charming century home set on a large, private lot surrounded by mature trees and lush landscaping. This property offers a rare blend of timeless character and thoughtful modern upgrades. Step inside to discover a bright and stylish interior featuring updated hardwood floors, contemporary lighting and a fully updated kitchen with sleek cabinetry. The main floor includes two comfortable sized bedrooms and a full 4-piece bathroom, while the insulated attic – with a cozy loft area – offers flexible space for a third bedroom, home office or creative retreat. Significant updates completed between 2018 and 2020 include a metal roof, new eavestroughs, high-efficiency furnace and A/C (with transferable warranty until 2029), a wood privacy fence, and a spacious deck perfect for entertaining. Located within walking distance to schools, parks, a dog park, community centre and local sports amenities, this home also provides easy access to the QEW, Hwy 406 and GO transit. Downtown St. Catharines is just minutes away, offering a vibrant mix of entertainment, dining and festivals, all within reach of the natural beauty of the Niagara Region. Don’t be TOO LATE*! *REG TM. RSA.
Home overview
- Cooling Central air
- Heat type Forced air, natural gas
- Pets allowed (y/n) No
- Sewer/ septic Sewer (municipal)
- Construction materials Aluminum siding, brick
- Foundation Poured concrete
- Roof Metal
- # parking spaces 3
- # full baths 1
- # total bathrooms 1.0
- # of above grade bedrooms 3
- # of rooms 9
- Appliances Built-in microwave, dishwasher, dryer, refrigerator, stove, washer
- Has fireplace (y/n) Yes
- Interior features None
- County Niagara
- Area St. catharines
- Water source Municipal
- Zoning description R2
- Lot desc Urban, none
- Lot dimensions 34.4 x 149.21
- Approx lot size (range) 0 - 0.5
- Basement information Full, unfinished
- Building size 802
- Mls® # 40755753
- Property sub type Single family residence
- Status Active
- Virtual tour
- Tax year 2024
- Bedroom Second
Level: 2nd - Attic Second
Level: 2nd - Sunroom Main
Level: Main - Primary bedroom Main
Level: Main - Living room Main
Level: Main - Dining room Main
Level: Main - Bathroom Main
Level: Main - Bedroom Main
Level: Main - Kitchen Main
Level: Main
- Listing type identifier Idx

$-1,280
/ Month












