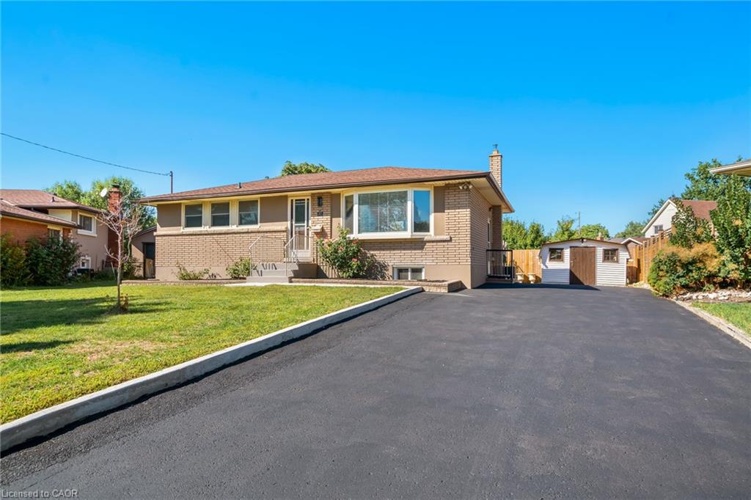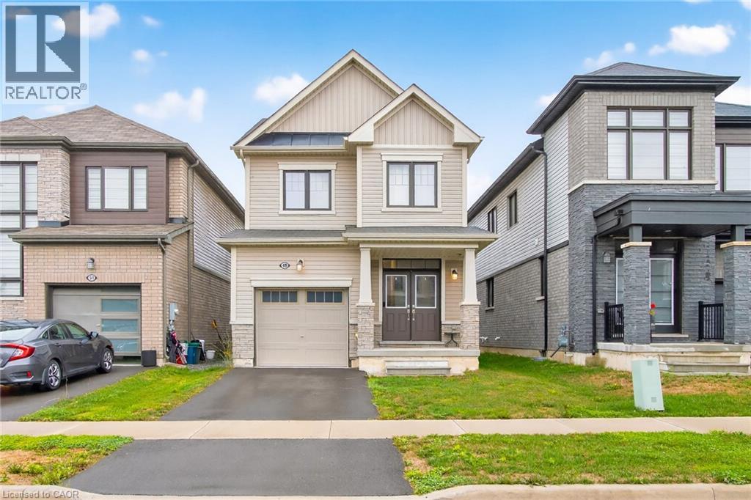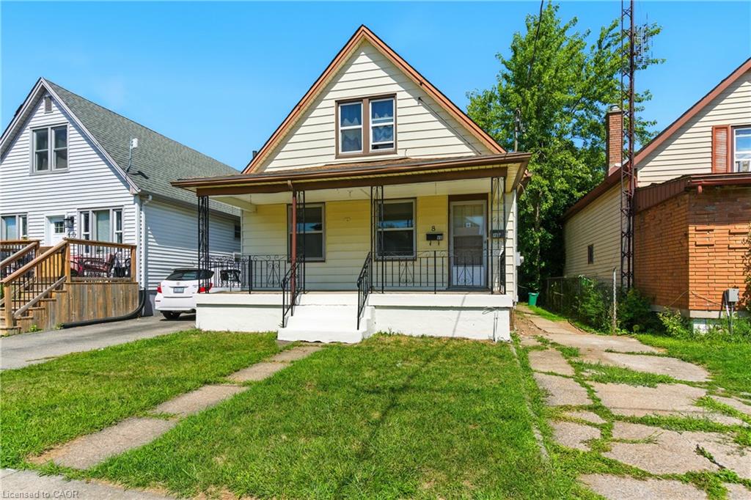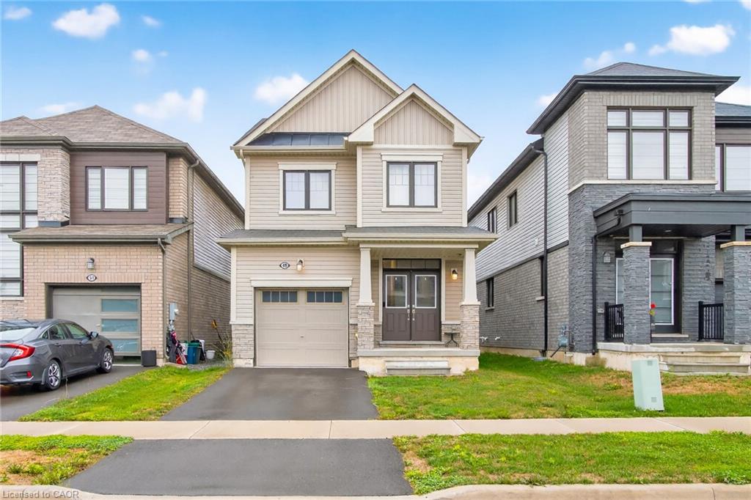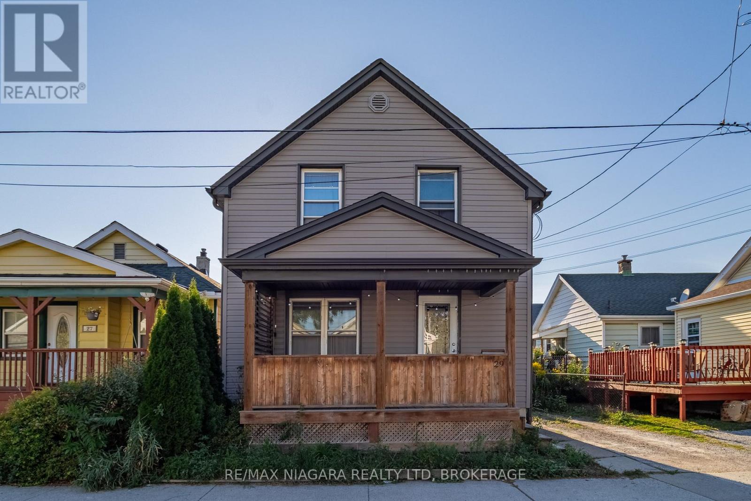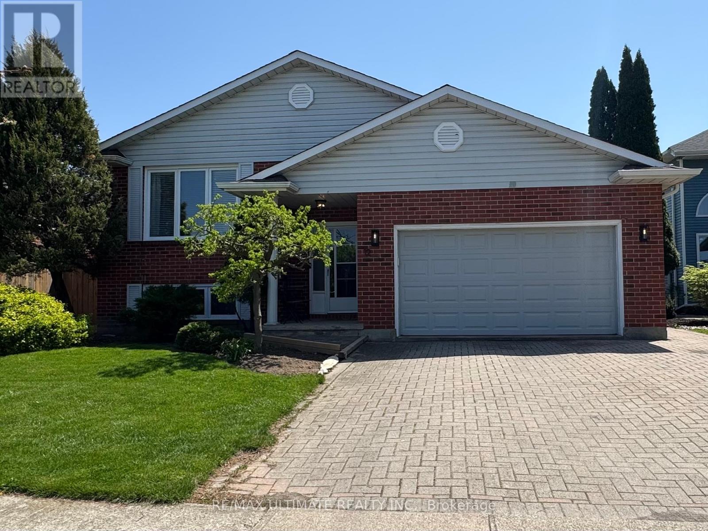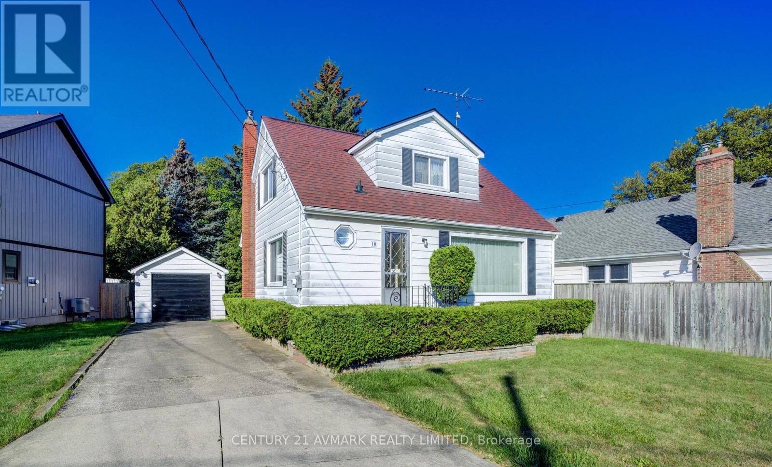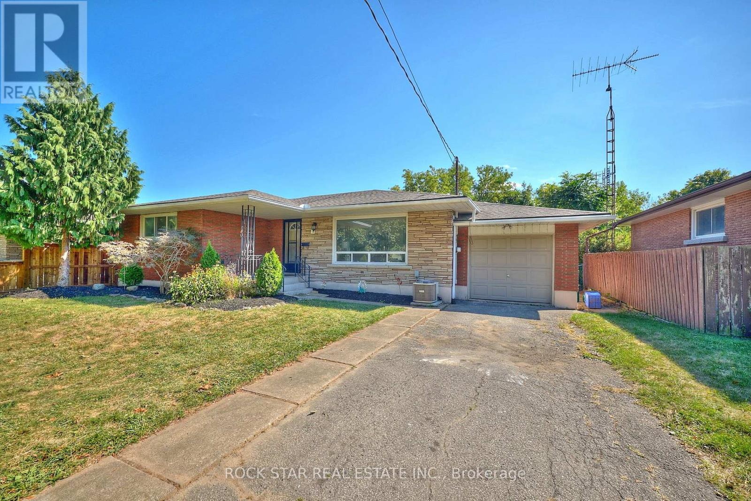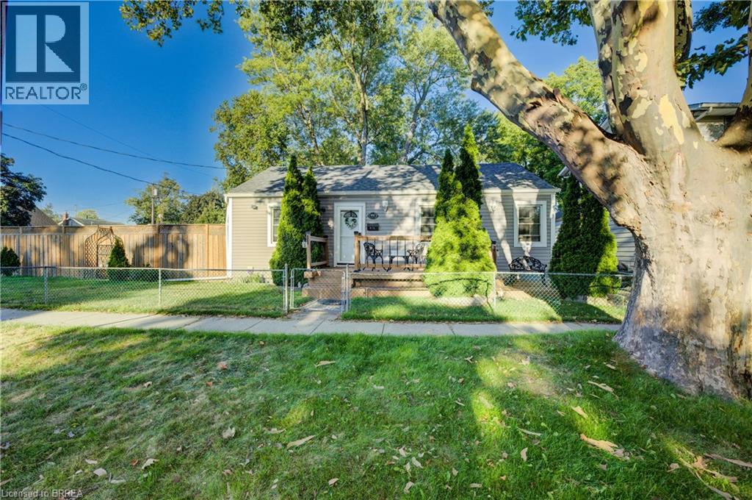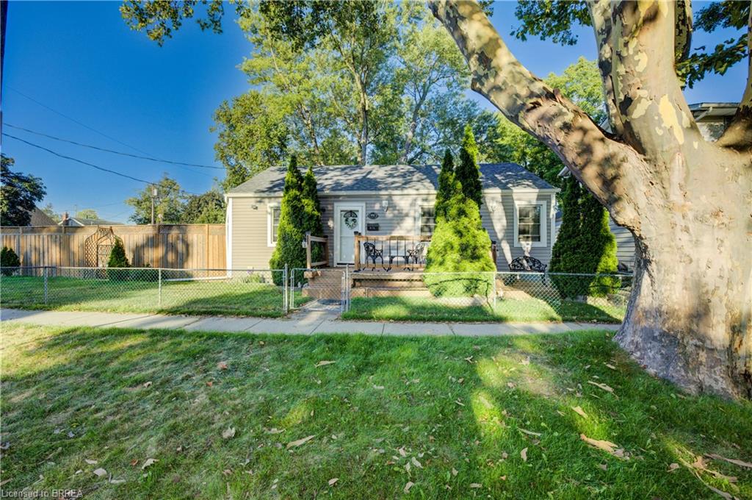- Houseful
- ON
- St. Catharines
- Glenridge
- 147 Village Rd
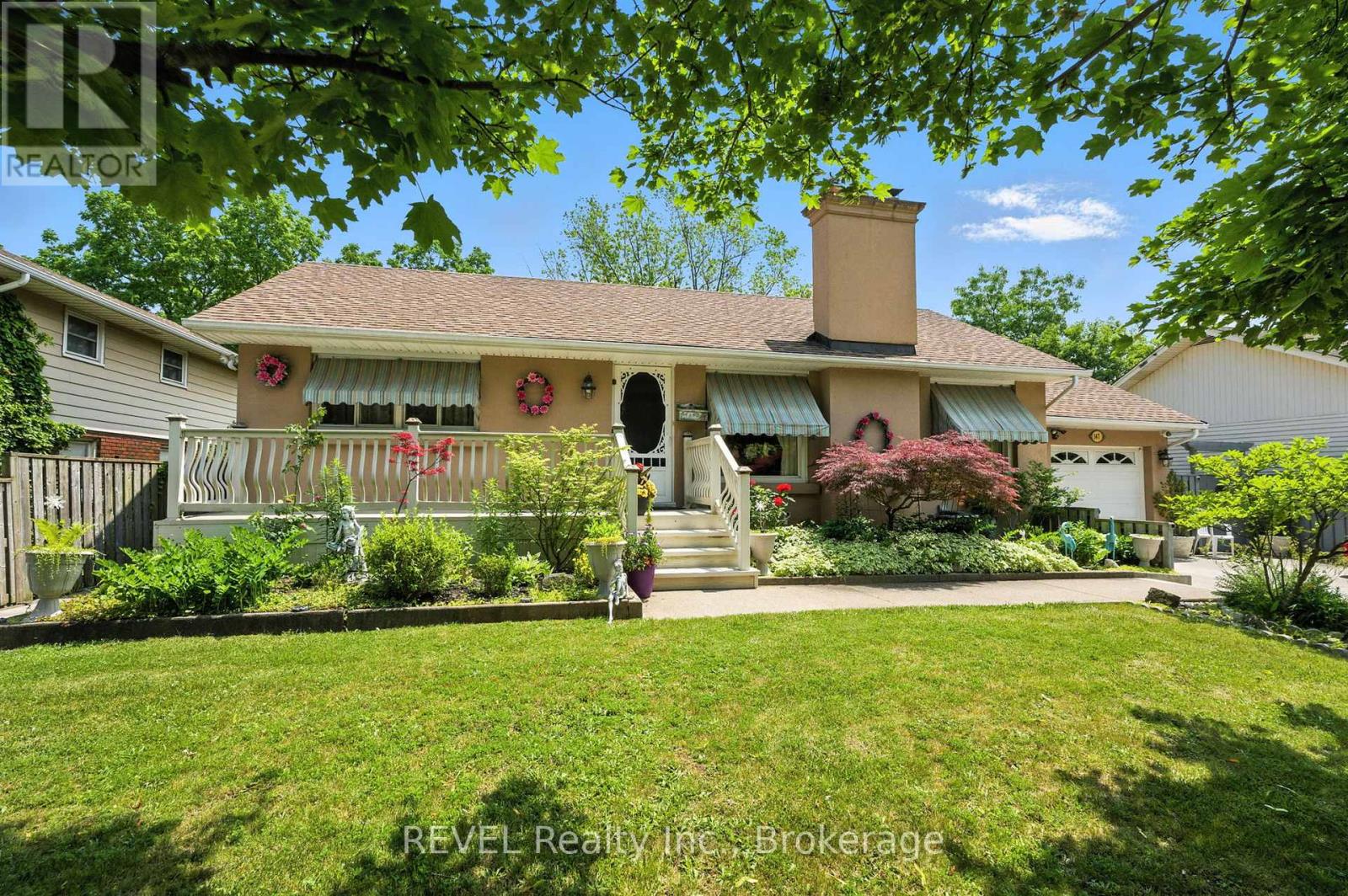
Highlights
Description
- Time on Houseful73 days
- Property typeSingle family
- StyleBungalow
- Neighbourhood
- Mortgage payment
Welcome to this charming detached bungalow nestled in a prime St. Catharines locationjust minutes from Brock University! This spacious multi-generational home features 2 main floor bedrooms plus a den and boasts a thoughtfully designed addition that includes a bright family room and cozy sunroom. The open-concept living and dining area is adorned with the original hardwood flooring, while the oak kitchen adds warmth with classic parquet floors. Downstairs, the fully finished basement offers a complete in-law suite or ideal rental setupperfect for living upstairs and renting the basement. It includes its own kitchen, bathroom, bedroom, living space, separate rear entrance, and private patio area. Additional highlights include a new furnace and A/C, new garage door, a single-car attached garage, and a large concrete driveway with parking for 4. Step outside to a beautifully landscaped backyard featuring a composite deck, mature trees, and lush gardens. Just steps to the Pen Centre and major highways! (id:55581)
Home overview
- Cooling Central air conditioning
- Heat source Natural gas
- Heat type Forced air
- Sewer/ septic Sanitary sewer
- # total stories 1
- Fencing Fenced yard
- # parking spaces 5
- Has garage (y/n) Yes
- # full baths 2
- # total bathrooms 2.0
- # of above grade bedrooms 3
- Subdivision 461 - glendale/glenridge
- Directions 1990275
- Lot size (acres) 0.0
- Listing # X12241953
- Property sub type Single family residence
- Status Active
- Kitchen 2.74m X 2.26m
Level: Lower - Living room 4.11m X 4.88m
Level: Lower - Bedroom 3.51m X 4.88m
Level: Lower - Dining room 3.51m X 2.44m
Level: Main - Family room 4.06m X 3.51m
Level: Main - Den 2.74m X 2.26m
Level: Main - Kitchen 4.04m X 3.51m
Level: Main - Sunroom 4.27m X 3m
Level: Main - Bedroom 3.66m X 3.66m
Level: Main - Living room 4.57m X 3.66m
Level: Main - Bedroom 3.58m X 2.84m
Level: Main
- Listing source url Https://www.realtor.ca/real-estate/28513347/147-village-road-st-catharines-glendaleglenridge-461-glendaleglenridge
- Listing type identifier Idx

$-1,733
/ Month


