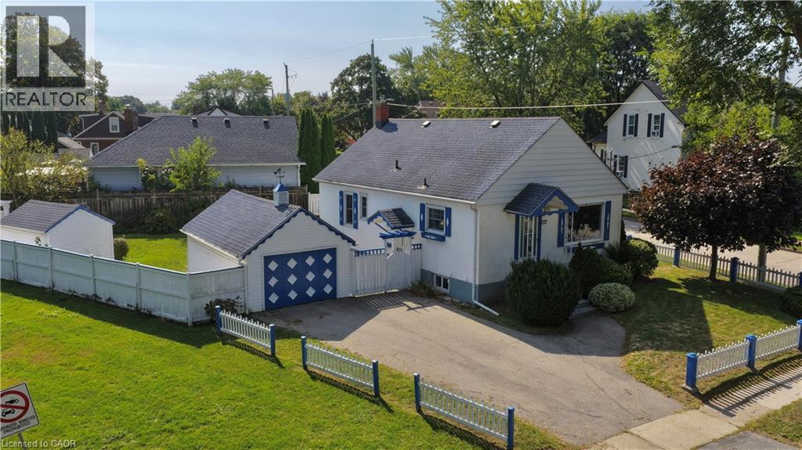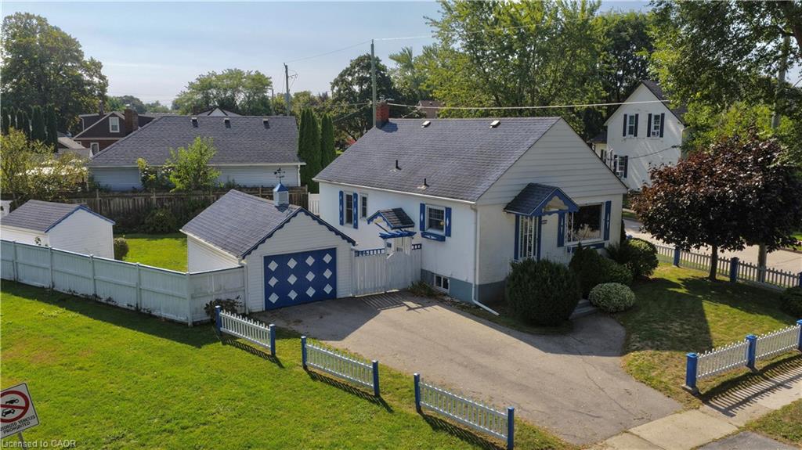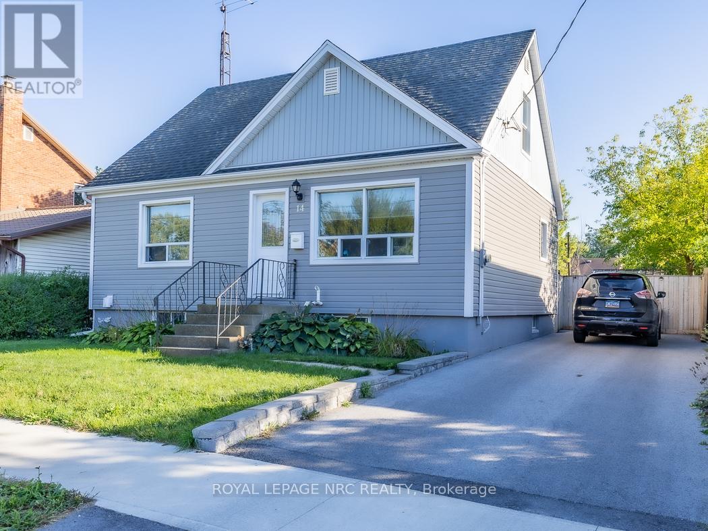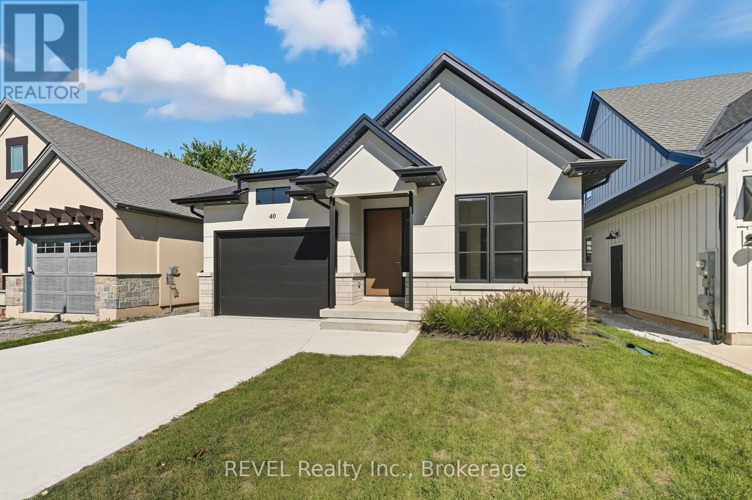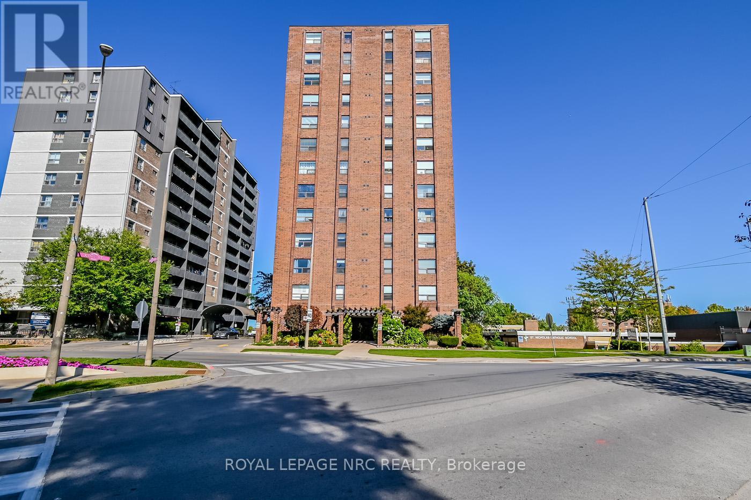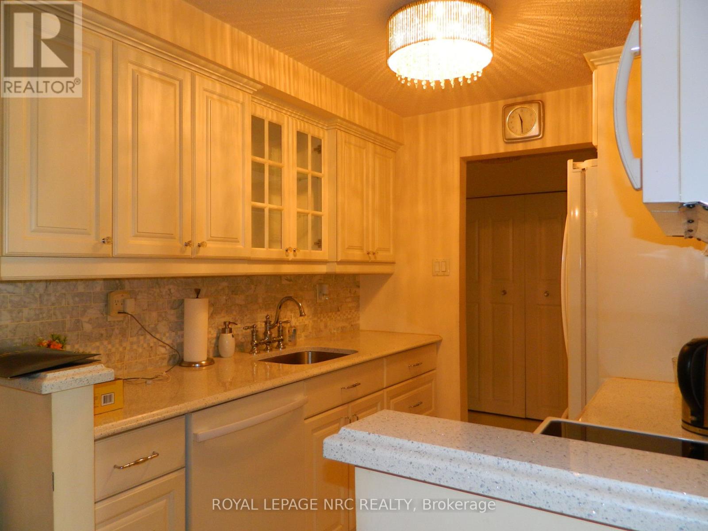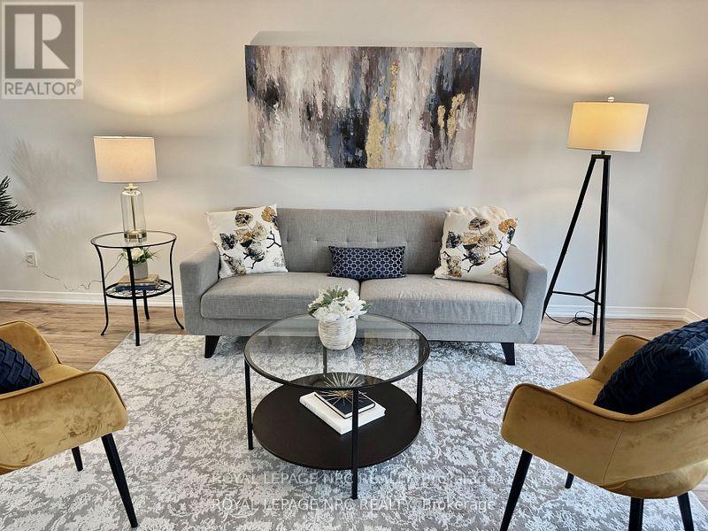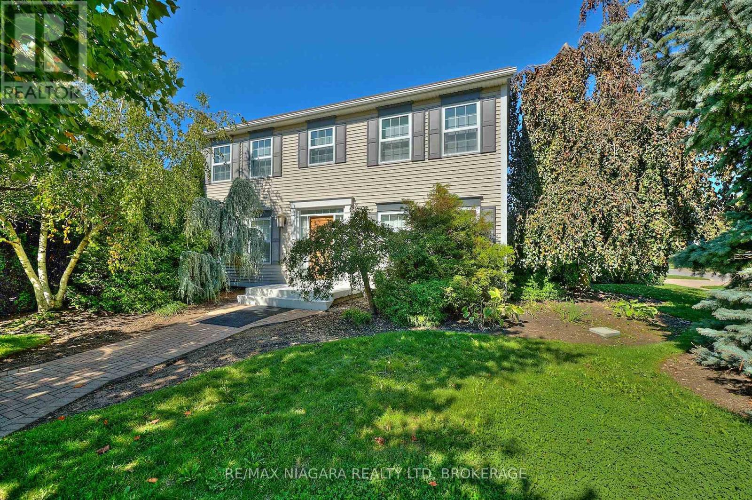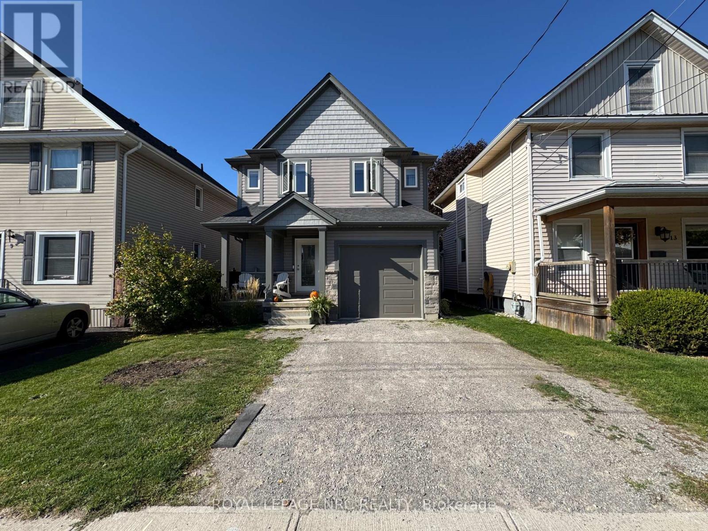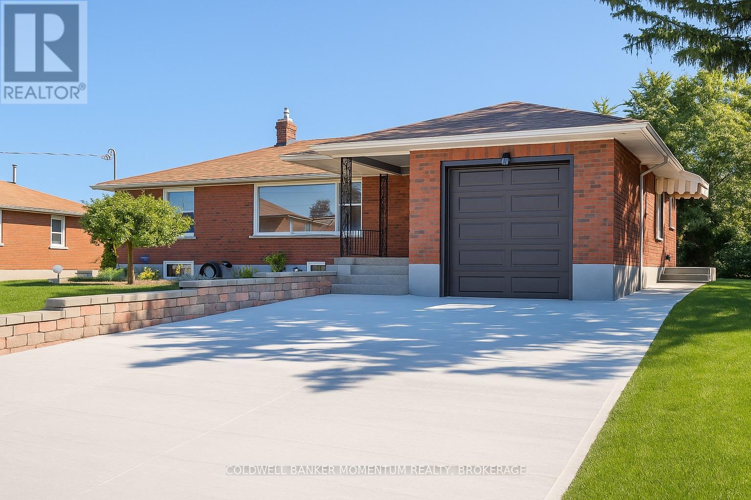- Houseful
- ON
- St. Catharines
- Vansickle
- 15 215 Vansickle Rd
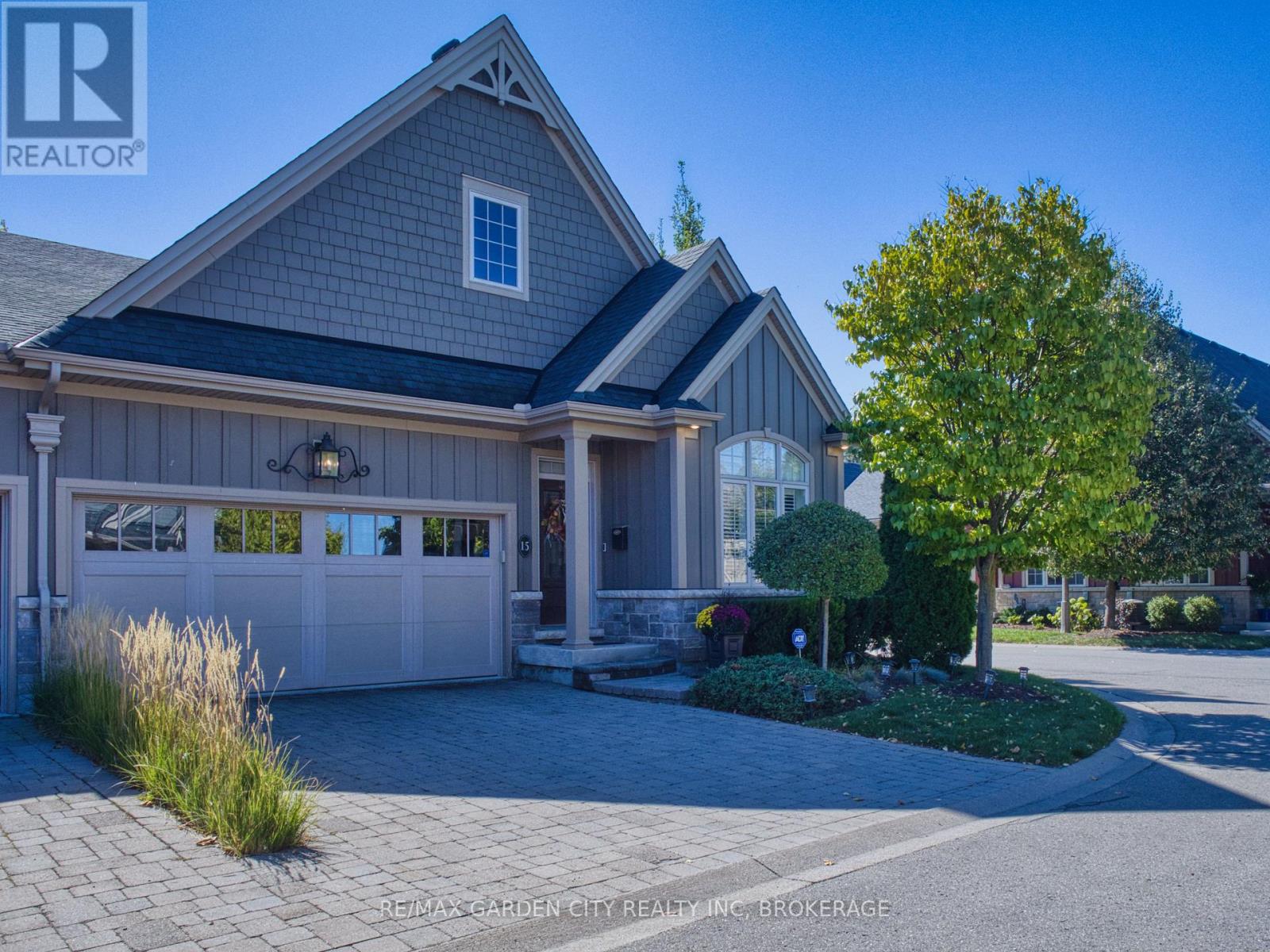
Highlights
Description
- Time on Housefulnew 10 hours
- Property typeSingle family
- StyleBungalow
- Neighbourhood
- Median school Score
- Mortgage payment
Award winning executive bungalow townhome is ready for you to make it your home!! This stunning end unit is finished top to bottom with over 2500 sqft of finished living space. Open concept main floor offers designer kitchen cabinets, beautiful granite counters, large island and beautiful hardwood floors throughout. The great room is well appointed with soaring coffered ceilings, gas fireplace, floor to ceiling built-ins and garden doors to a private patio area. Primary suite offers 4pc ensuite with double sinks and walk in closet. Additional main floor bedroom , laundry and 4 pce bath complete the main floor. Completely finished lower level features a massive recreation room, an additional bedroom with ensuite privilege to a 3 pce bath with heated floors as well as a large storage area. Double car garage, double interlock brick driveway, lovely covered patio looking onto green space. Great location minutes to hospital and 4th Avenue shopping. This home will impress !! (id:63267)
Home overview
- Cooling Central air conditioning, air exchanger
- Heat source Natural gas
- Heat type Forced air
- # total stories 1
- # parking spaces 4
- Has garage (y/n) Yes
- # full baths 3
- # total bathrooms 3.0
- # of above grade bedrooms 3
- Has fireplace (y/n) Yes
- Community features Pet restrictions
- Subdivision 462 - rykert/vansickle
- Lot size (acres) 0.0
- Listing # X12437809
- Property sub type Single family residence
- Status Active
- Recreational room / games room 9.18m X 8.38m
Level: Basement - Bathroom 2.1m X 2.56m
Level: Basement - 3rd bedroom 3.35m X 3.99m
Level: Basement - Dining room 3.39m X 4.42m
Level: Main - 2nd bedroom 2.93m X 3.39m
Level: Main - Living room 6.04m X 4.3m
Level: Main - Bathroom 2.92m X 1.74m
Level: Main - Primary bedroom 3.38m X 6.68m
Level: Main - Kitchen 2.93m X 4.42m
Level: Main - Bathroom 1.98m X 2.96m
Level: Main
- Listing source url Https://www.realtor.ca/real-estate/28935804/15-215-vansickle-road-st-catharines-rykertvansickle-462-rykertvansickle
- Listing type identifier Idx

$-2,488
/ Month

