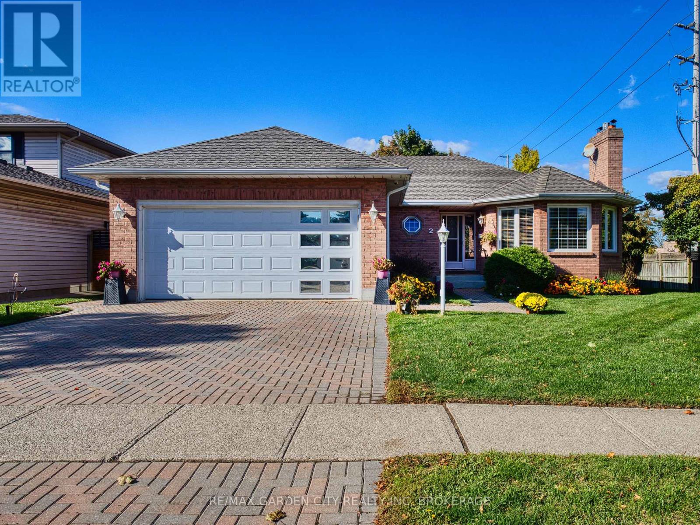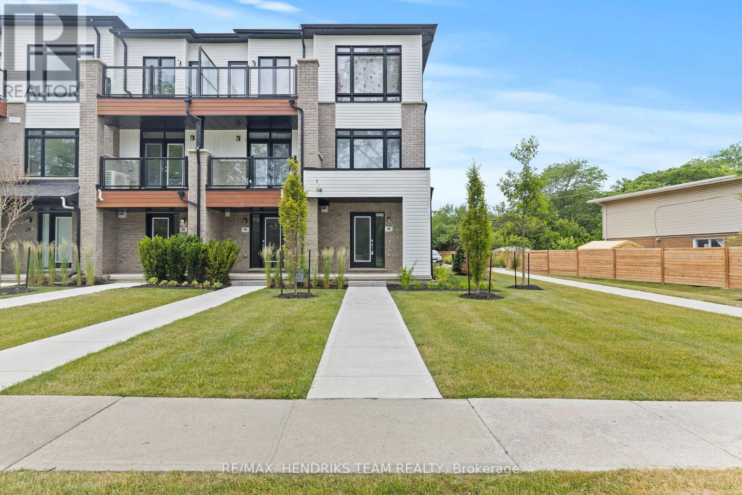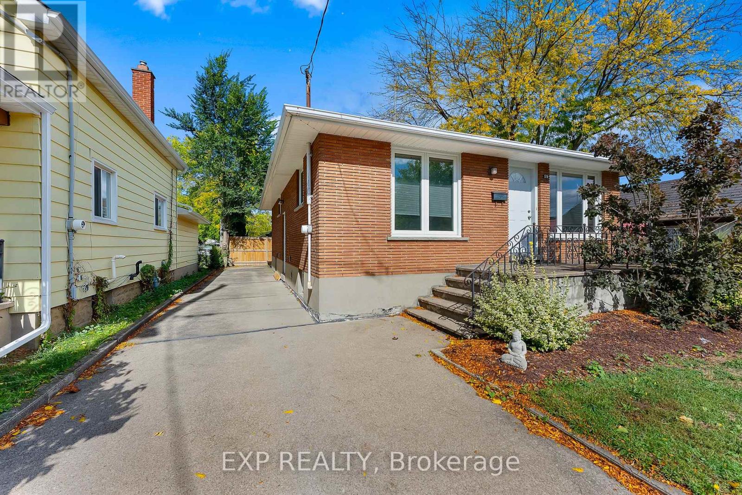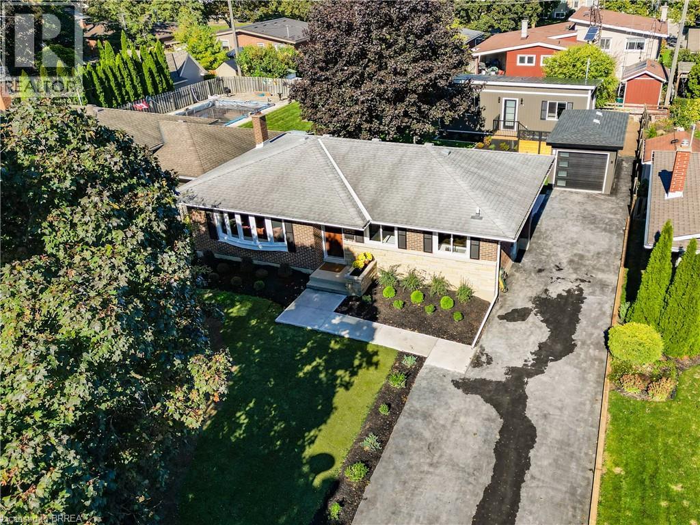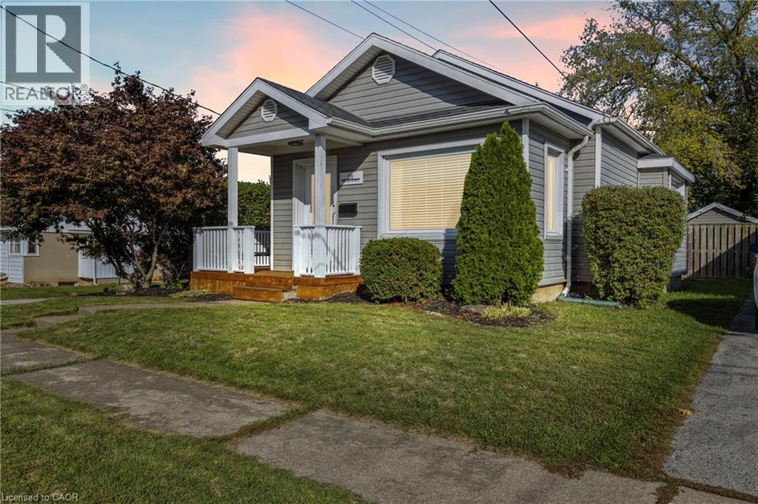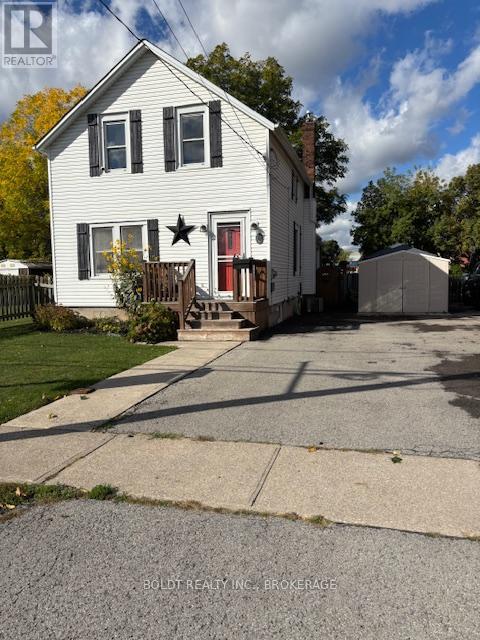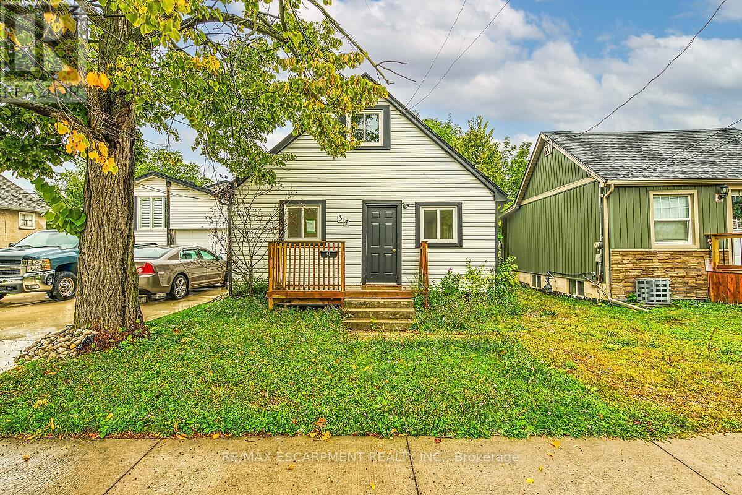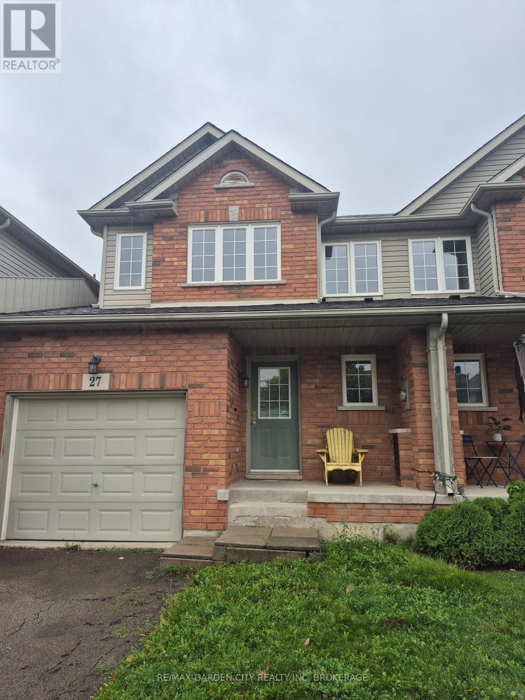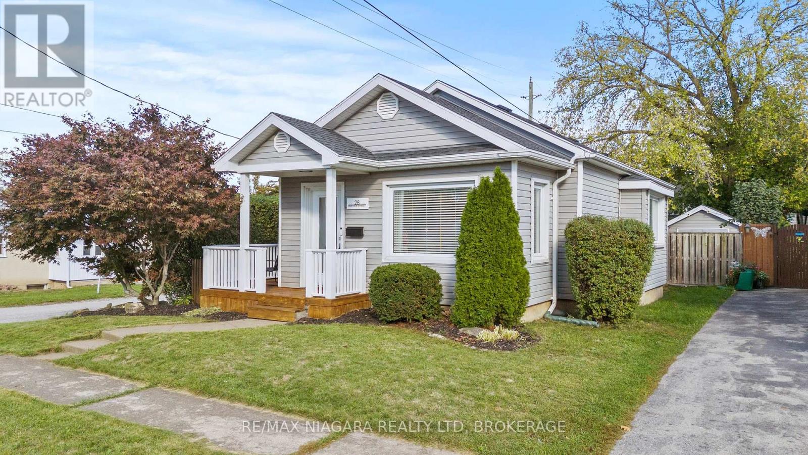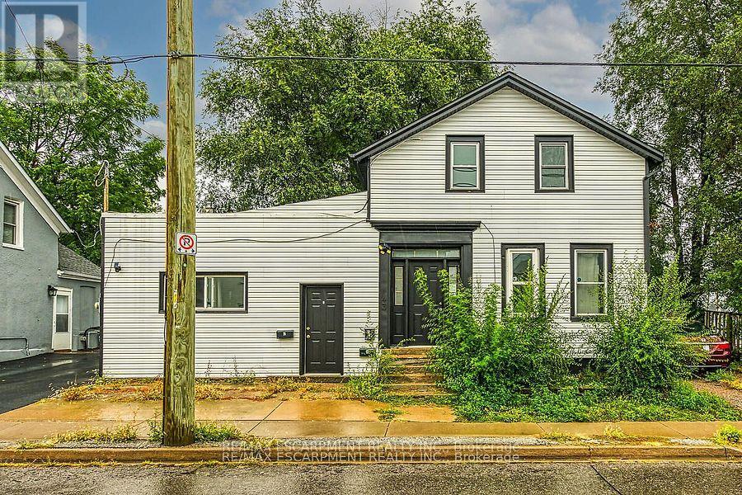- Houseful
- ON
- St. Catharines
- Kernahan
- 15 Chloe St
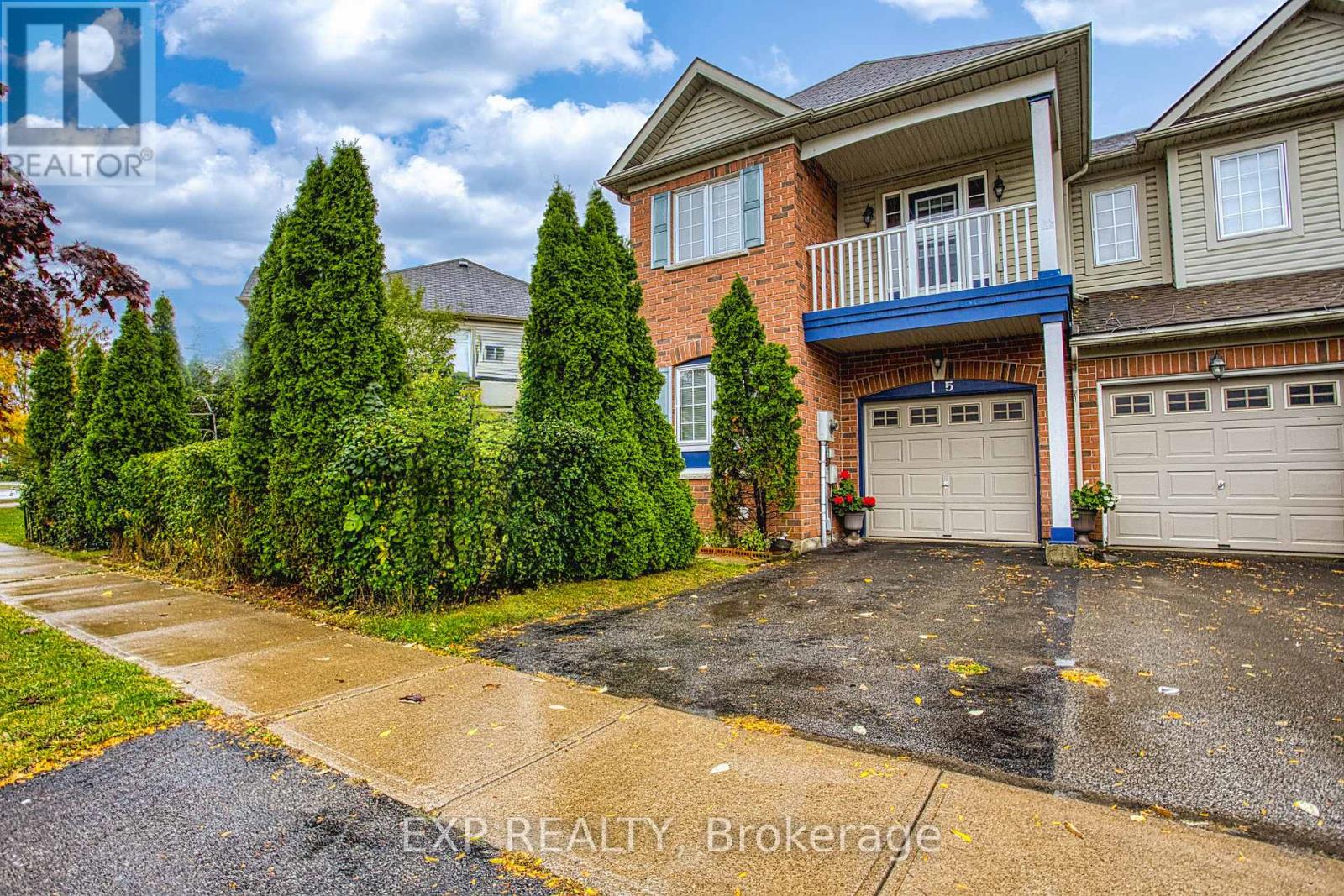
Highlights
Description
- Time on Housefulnew 36 hours
- Property typeSingle family
- Neighbourhood
- Median school Score
- Mortgage payment
Welcome to 15 Chloe Street, a charming freehold end-unit townhome perfectly located in a quiet, family-friendly neighbourhood of St. Catharines. This home offers incredible value and is an ideal opportunity for first-time buyers or those looking to downsize without compromise. Step inside to find a spacious living room that flows seamlessly into the bright, functional kitchen, creating the perfect space for everyday living and entertaining. Upstairs, you'll find comfortable bedrooms, including a primary suite with a beautiful ensuite and a balcony off one of the bedrooms, perfect for enjoying your morning coffee or relaxing in the evening. The unfinished basement provides endless potential to customize and expand your living space to suit your needs. Located just minutes from highway access, shopping, parks, and schools, this home blends convenience with comfort all in a desirable, well-connected community. (id:63267)
Home overview
- Cooling Central air conditioning
- Heat source Natural gas
- Heat type Forced air
- Sewer/ septic Sanitary sewer
- # total stories 2
- Fencing Fenced yard
- # parking spaces 2
- Has garage (y/n) Yes
- # full baths 2
- # half baths 1
- # total bathrooms 3.0
- # of above grade bedrooms 3
- Subdivision 450 - e. chester
- Lot size (acres) 0.0
- Listing # X12452706
- Property sub type Single family residence
- Status Active
- Bathroom 3.51m X 2.01m
Level: 2nd - Bathroom 2.34m X 3.12m
Level: 2nd - 3rd bedroom 3.48m X 2.39m
Level: 2nd - Primary bedroom 4.98m X 3.53m
Level: 2nd - 2nd bedroom 4.98m X 3.12m
Level: 2nd - Foyer 3.84m X 1.45m
Level: Main - Laundry 2.11m X 2.39m
Level: Main - Kitchen 2.87m X 3.23m
Level: Main - Bathroom 1.55m X 1.35m
Level: Main - Living room 6.27m X 3.66m
Level: Main - Dining room 3.56m X 1.98m
Level: Main
- Listing source url Https://www.realtor.ca/real-estate/28968468/15-chloe-street-st-catharines-e-chester-450-e-chester
- Listing type identifier Idx

$-1,533
/ Month

