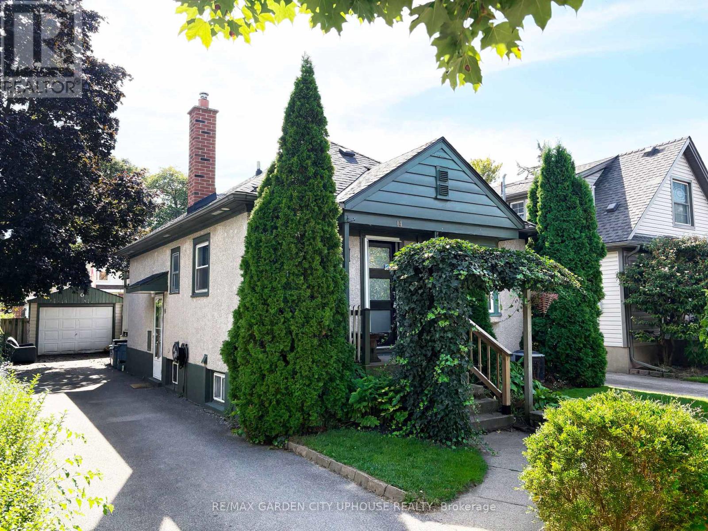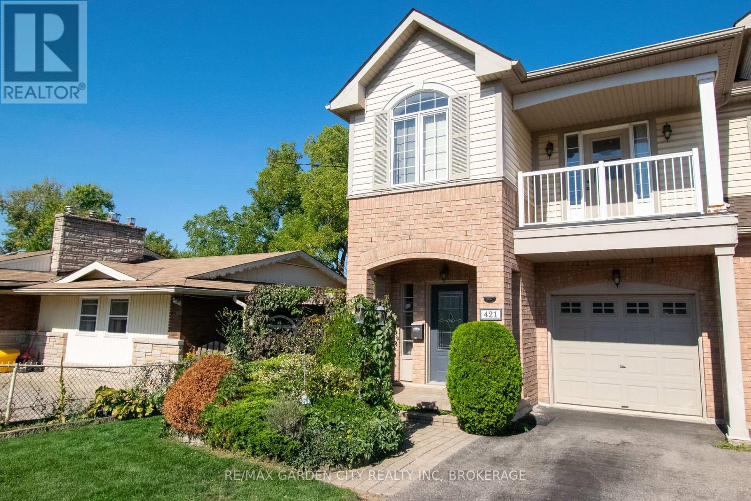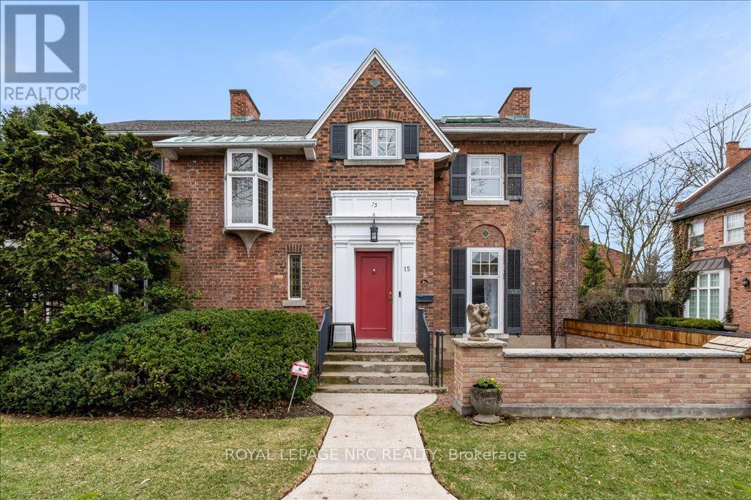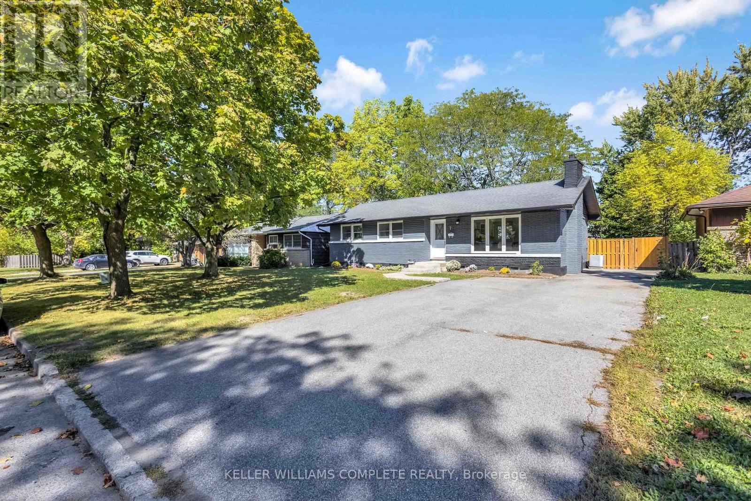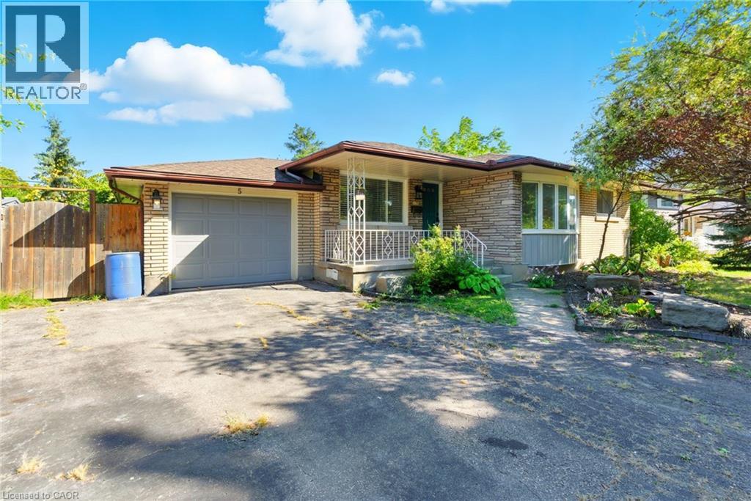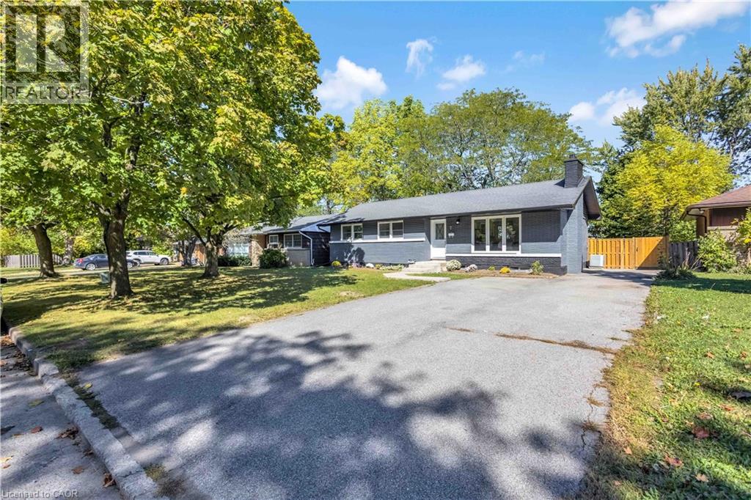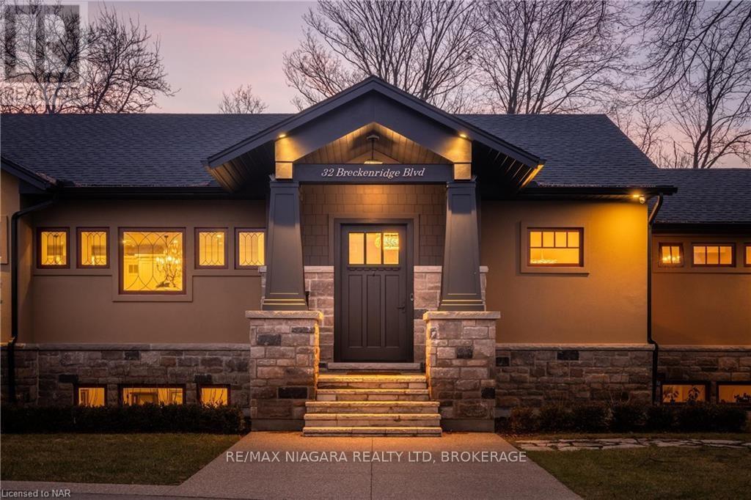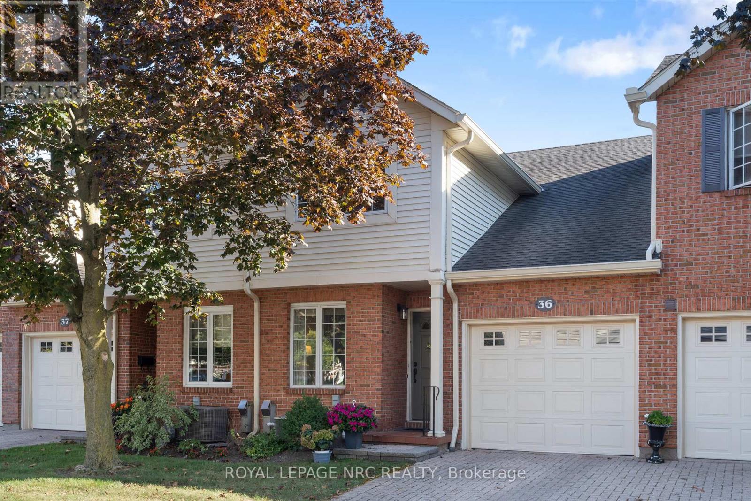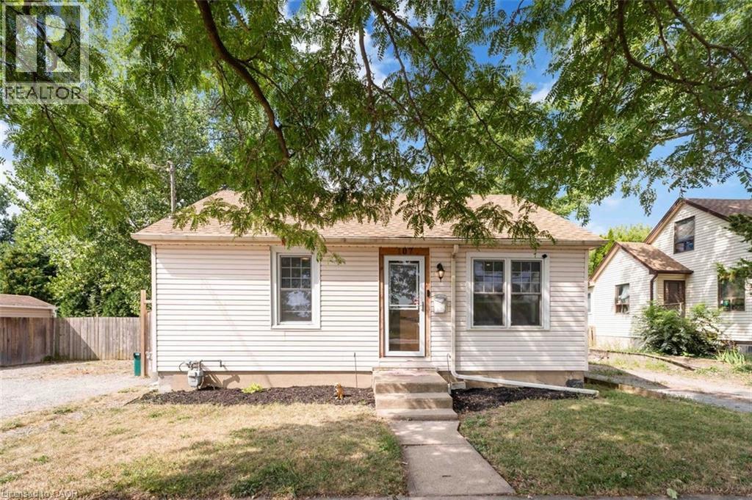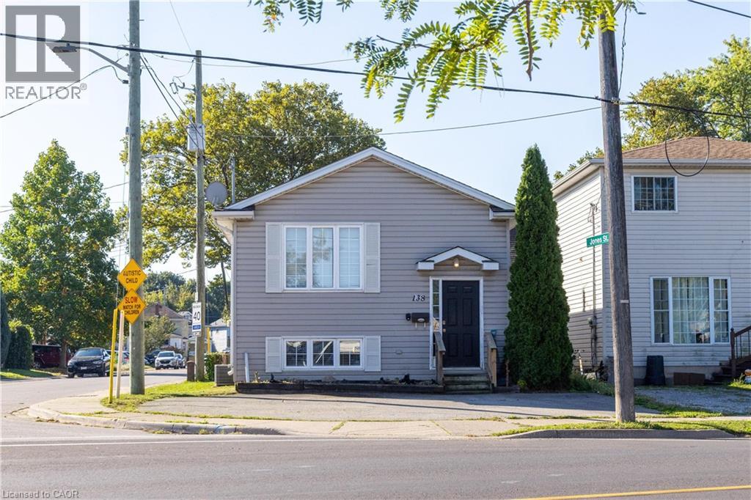- Houseful
- ON
- St. Catharines
- Vansickle
- 15 Fosh Ct
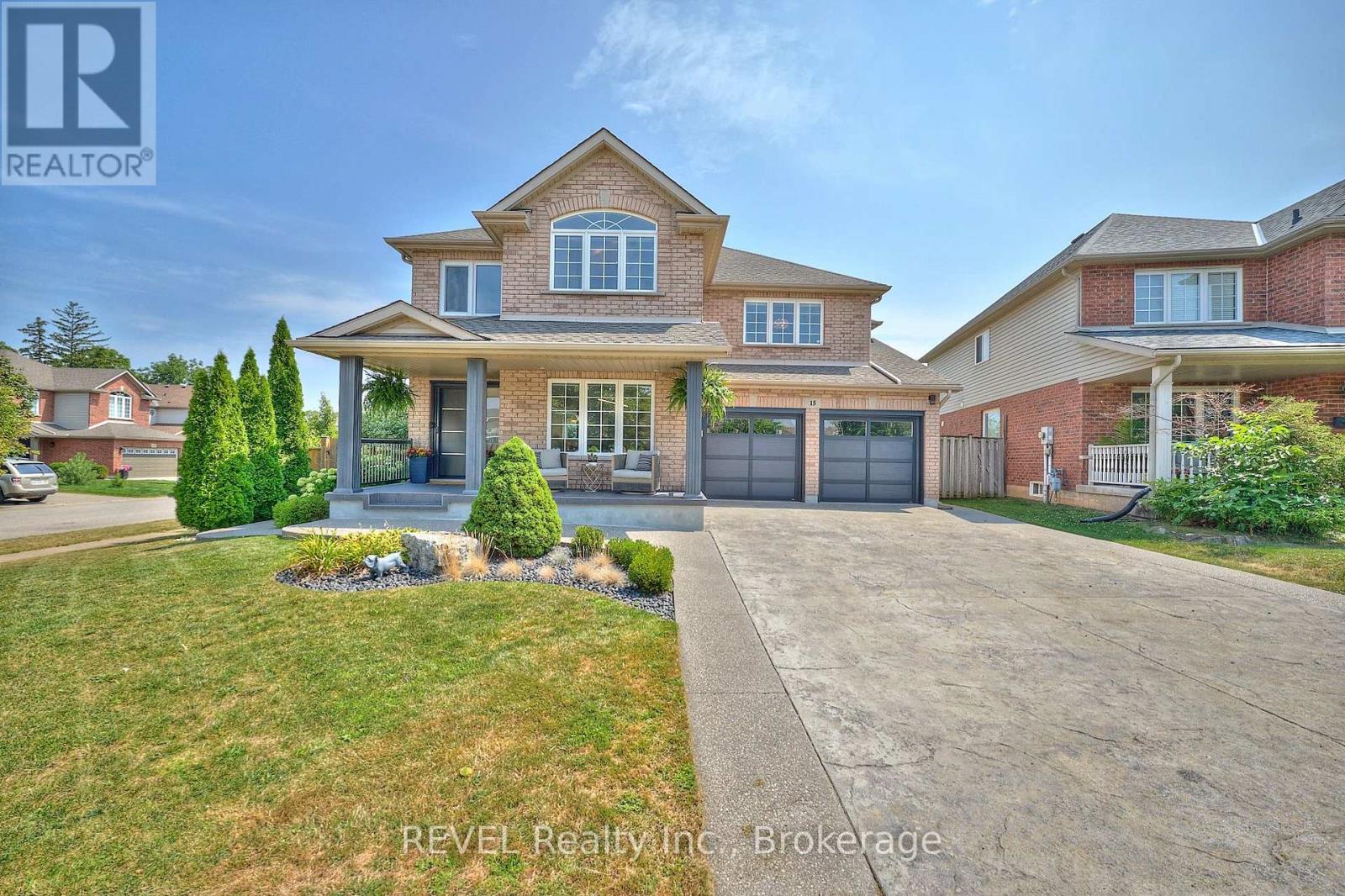
Highlights
Description
- Time on Houseful9 days
- Property typeSingle family
- Neighbourhood
- Median school Score
- Mortgage payment
Welcome to this beautifully updated and meticulously maintained 2-storey home, ideally situated on a spacious corner lot in a desirable, family-friendly neighborhood. Boasting modern upgrades and exceptional features throughout, this home offers the perfect blend of comfort, style, and functionality. Step inside to a bright and airy open concept main floor, perfect for both everyday living and entertaining. At the heart of the home, is a fully updated kitchen featuring elegant quartz countertops and backsplash.The seamless flow between the living, dining, and kitchen areas creates a welcoming space filled with natural light and modern finishes. Upstairs, you'll find three bedrooms, including a spacious primary suite complete with a 4-piece ensuite bathroom and a large walk-in closet. A fourth bedroom has been converted into a custom walk-in dressing room, offering incredible storage and organization potential.The fully fenced backyard is a private oasis featuring a heated saltwater pool ideal for summer gatherings or relaxing evenings at home. Built-in exterior lighting enhances the homes curb appeal and provides elegant ambiance after dark.The fully finished basement offers in-law suite potential, with plenty of space for additional living or private guest accommodations. Book your private showing today! (id:63267)
Home overview
- Cooling Central air conditioning
- Heat source Natural gas
- Heat type Forced air
- Has pool (y/n) Yes
- Sewer/ septic Sanitary sewer
- # total stories 2
- Fencing Fenced yard
- # parking spaces 6
- Has garage (y/n) Yes
- # full baths 3
- # half baths 1
- # total bathrooms 4.0
- # of above grade bedrooms 5
- Has fireplace (y/n) Yes
- Subdivision 462 - rykert/vansickle
- Lot desc Landscaped
- Lot size (acres) 0.0
- Listing # X12423675
- Property sub type Single family residence
- Status Active
- Primary bedroom 5.22m X 4.64m
Level: 2nd - Bathroom 3.4m X 2.96m
Level: 2nd - 4th bedroom 3.39m X 3.33m
Level: 2nd - Office 3.44m X 3.38m
Level: 2nd - Bathroom 2.4m X 2.9m
Level: 2nd - 3rd bedroom 3.82m X 3.38m
Level: 2nd - 2nd bedroom 5.15m X 3.17m
Level: 2nd - Family room 7.7m X 3.83m
Level: Basement - Laundry 2.6m X 3.13m
Level: Basement - Bathroom 2.58m X 1.76m
Level: Basement - 5th bedroom 3.58m X 3.4m
Level: Basement - Dining room 3.387m X 3.83m
Level: Main - Kitchen 7.14m X 4.72m
Level: Main - Family room 5.25m X 4.1m
Level: Main - Bathroom 1.63m X 1.5m
Level: Main
- Listing source url Https://www.realtor.ca/real-estate/28906112/15-fosh-court-st-catharines-rykertvansickle-462-rykertvansickle
- Listing type identifier Idx

$-2,931
/ Month

