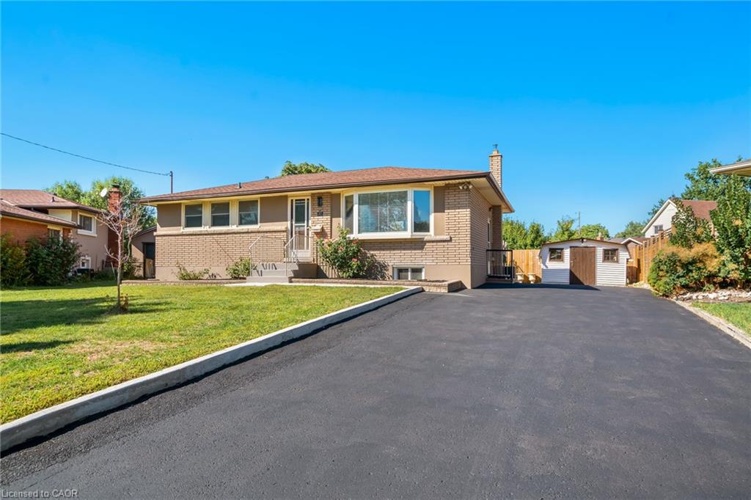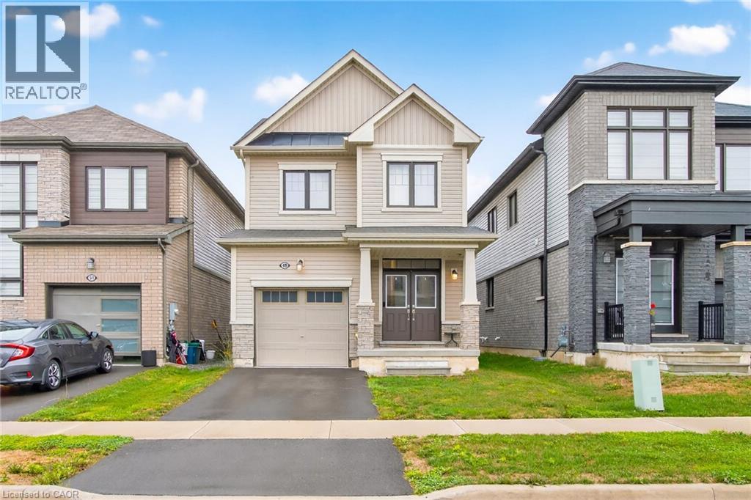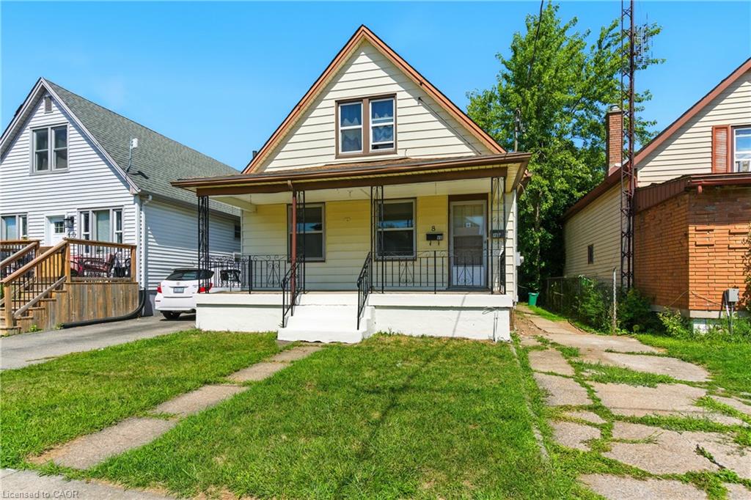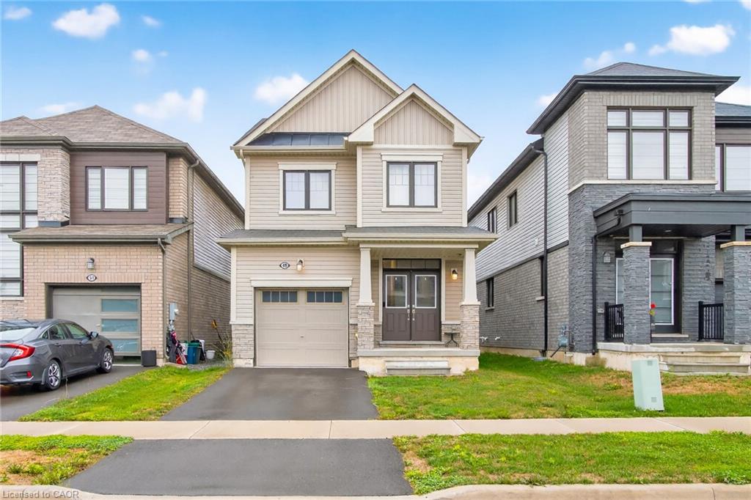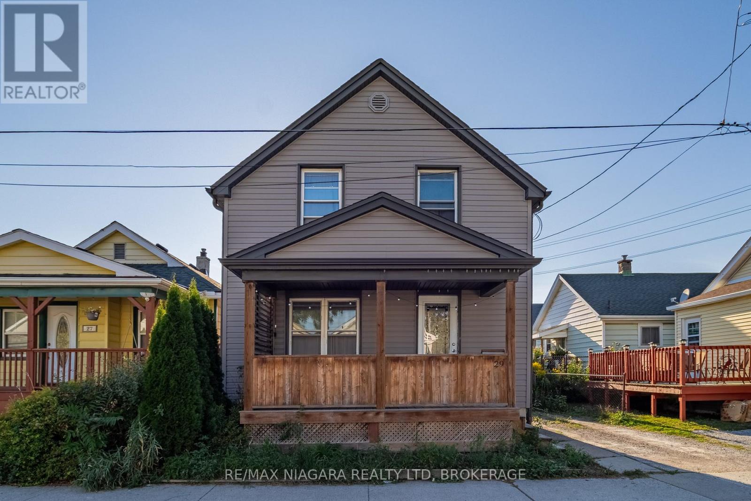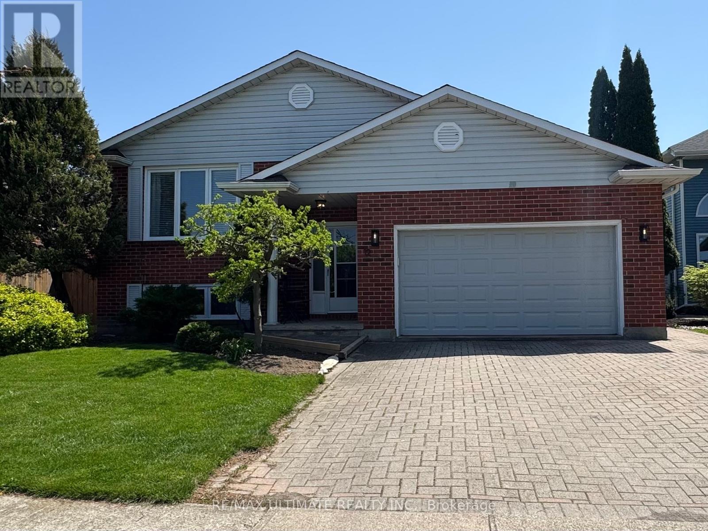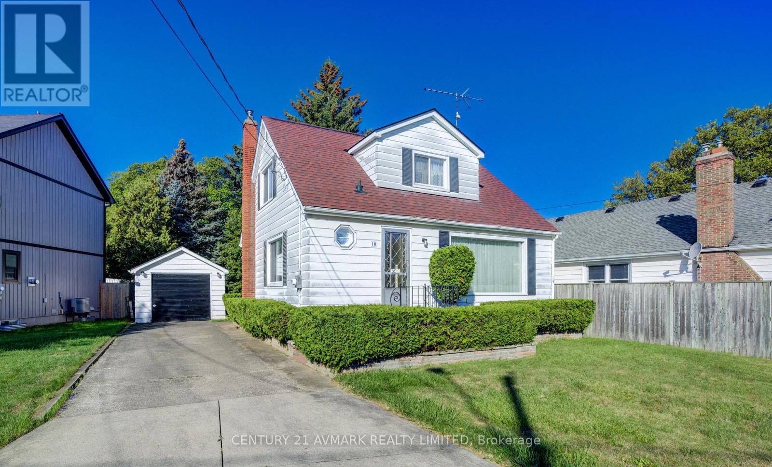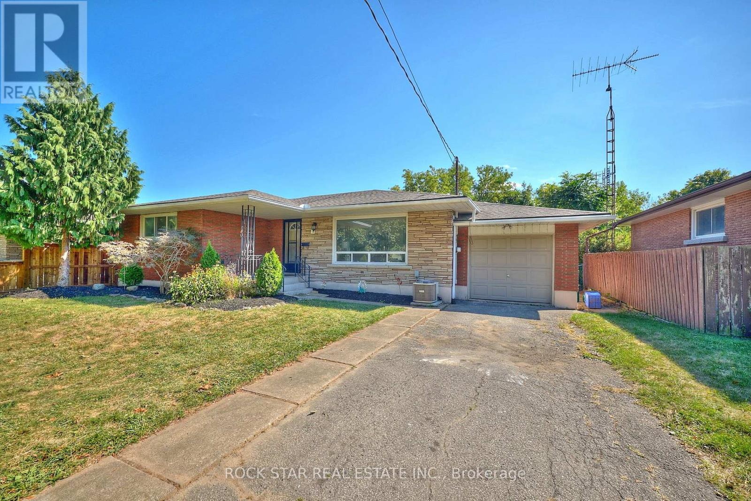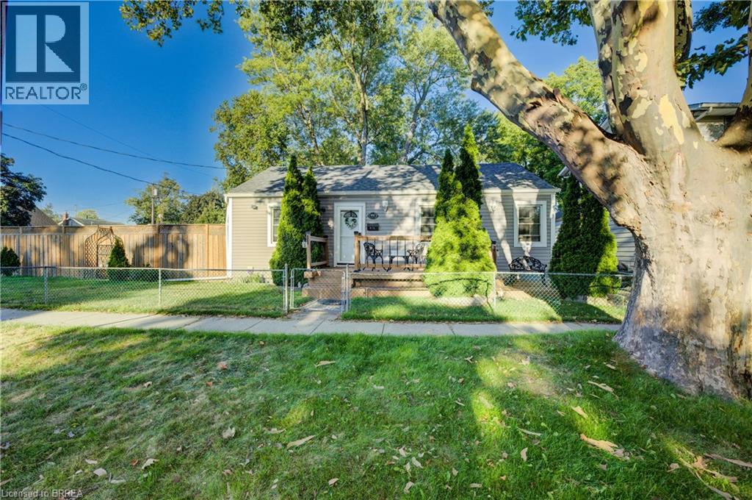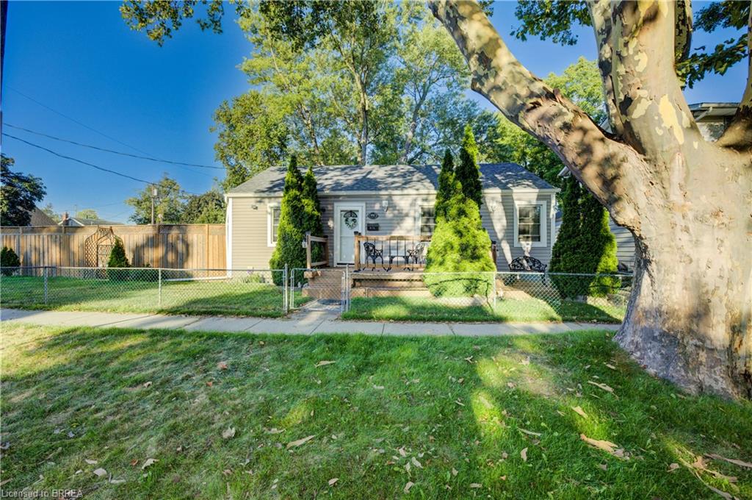- Houseful
- ON
- St. Catharines
- Marsdale
- 15 Jasmin Cres
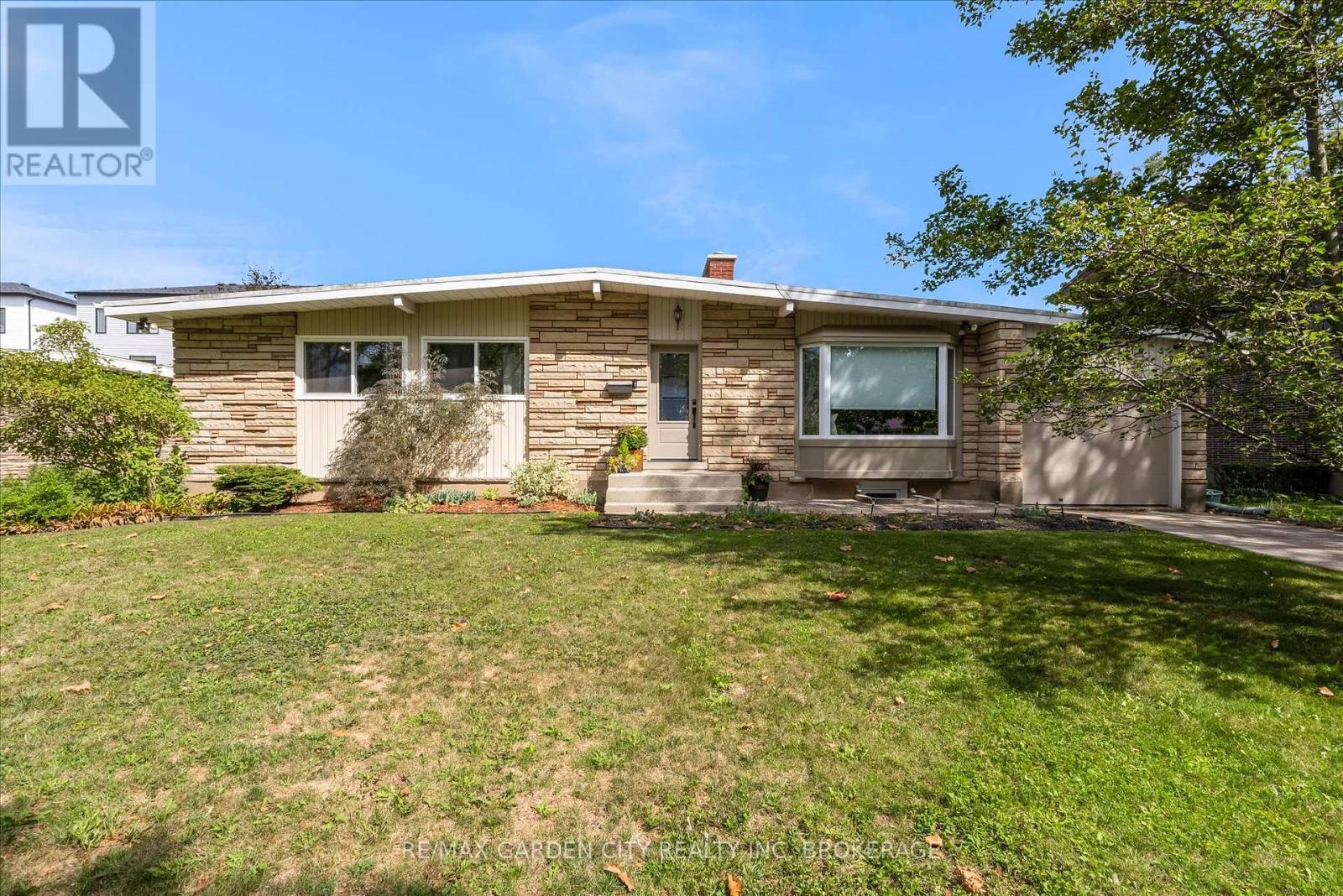
Highlights
Description
- Time on Housefulnew 2 days
- Property typeSingle family
- StyleBungalow
- Neighbourhood
- Median school Score
- Mortgage payment
Welcome to this charming 3+2 bedroom, mid-century bungalow with attached garage tucked away on a quiet crescent in St. Catharines' coveted South End below the Niagara Escarpment. The open-concept main floor features a spacious living room with a cozy gas fireplace and an updated front door entry. A large centre island kitchen creates the perfect hub for gatherings, with patio doors leading to a generous back yard, ideal for gardening, entertaining, or outdoor relaxation. The lower level offers two additional bedrooms, a second kitchen, full bath, and a separate entrance, making it ideal for extended family, in-law potential, or rental income opportunities, including demand from Brock students. With a highly sought-after location, and a versatile layout, this property is a smart investment or family home close to schools, shopping, parks, and highway access. (id:63267)
Home overview
- Cooling Central air conditioning
- Heat source Natural gas
- Heat type Forced air
- Sewer/ septic Sanitary sewer
- # total stories 1
- # parking spaces 3
- Has garage (y/n) Yes
- # full baths 2
- # total bathrooms 2.0
- # of above grade bedrooms 5
- Has fireplace (y/n) Yes
- Subdivision 461 - glendale/glenridge
- Lot size (acres) 0.0
- Listing # X12377321
- Property sub type Single family residence
- Status Active
- Bedroom 3m X 3.96m
Level: Basement - Bathroom 2.12m X 2.73m
Level: Basement - Family room 2.93m X 3.69m
Level: Basement - Kitchen 3.43m X 3.96m
Level: Basement - Bedroom 3.89m X 3.96m
Level: Basement - Bedroom 3.58m X 3.51m
Level: Main - Kitchen 6.31m X 6.22m
Level: Main - Living room 5.75m X 4.32m
Level: Main - 2nd bedroom 3.58m X 3.18m
Level: Main - 3rd bedroom 2.93m X 3.18m
Level: Main - Bathroom 2.31m X 3.03m
Level: Main
- Listing source url Https://www.realtor.ca/real-estate/28805566/15-jasmin-crescent-st-catharines-glendaleglenridge-461-glendaleglenridge
- Listing type identifier Idx

$-1,944
/ Month

