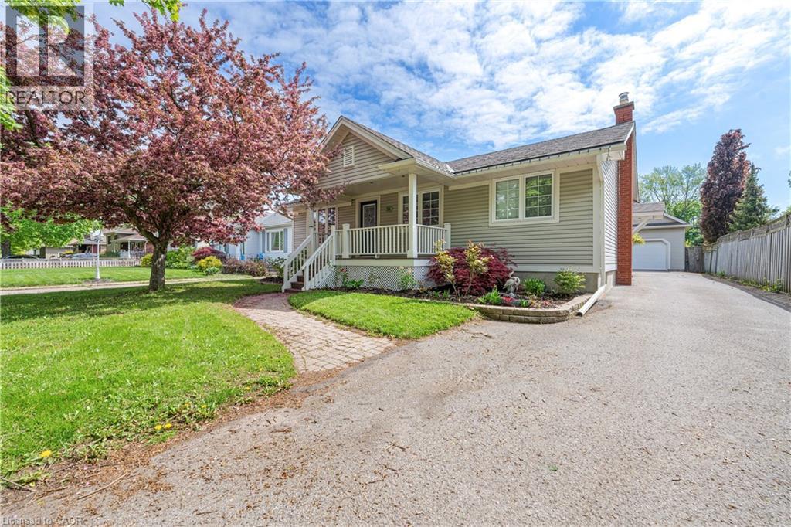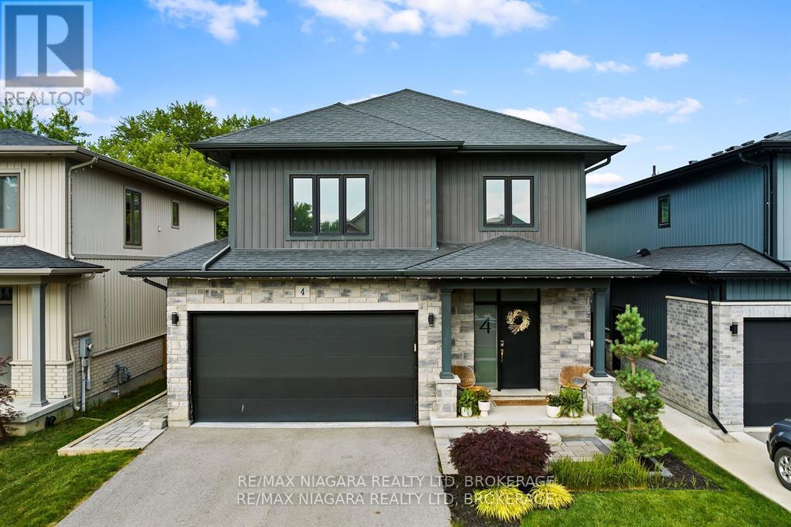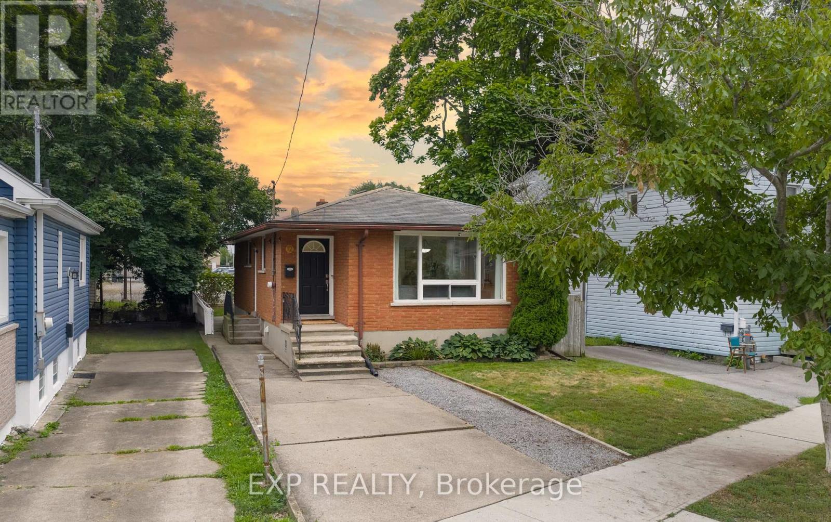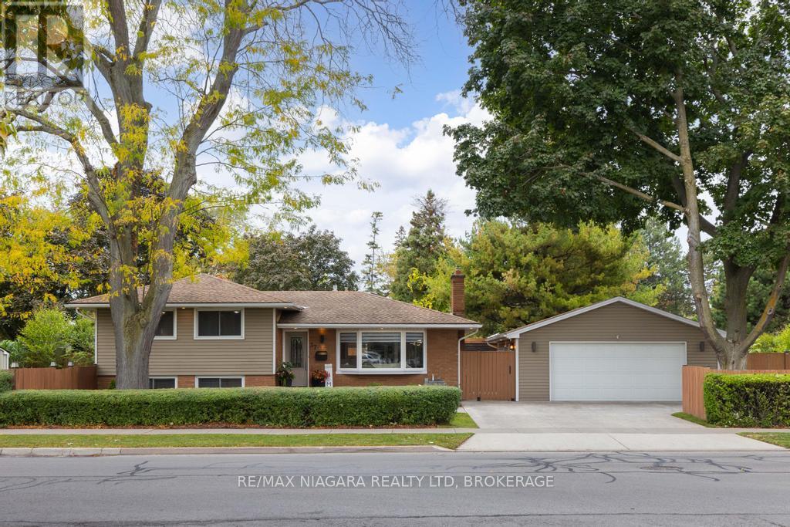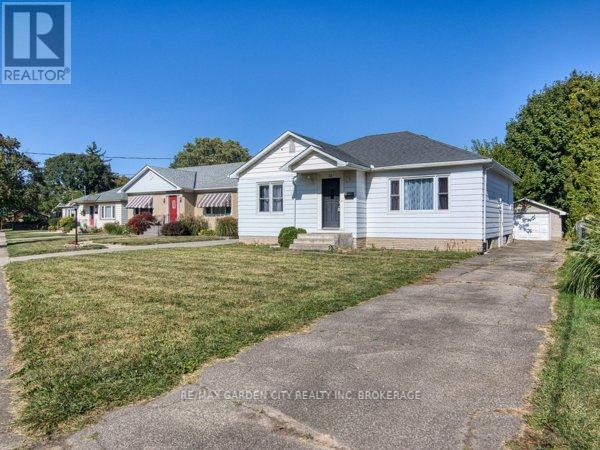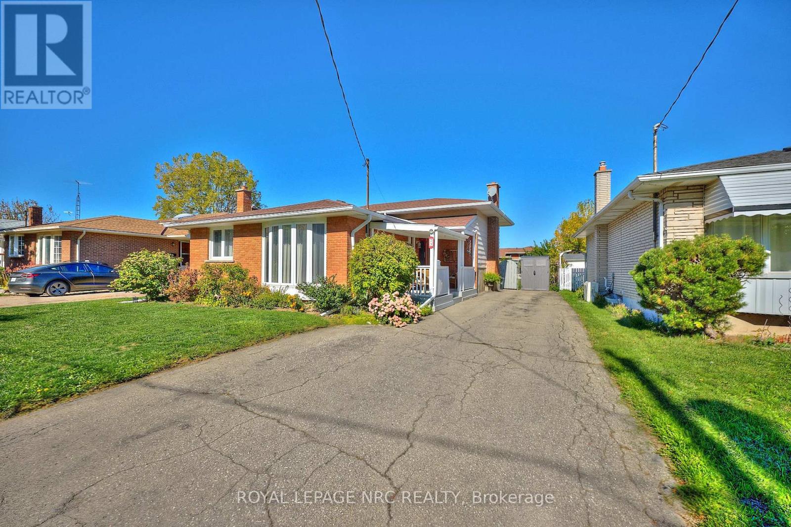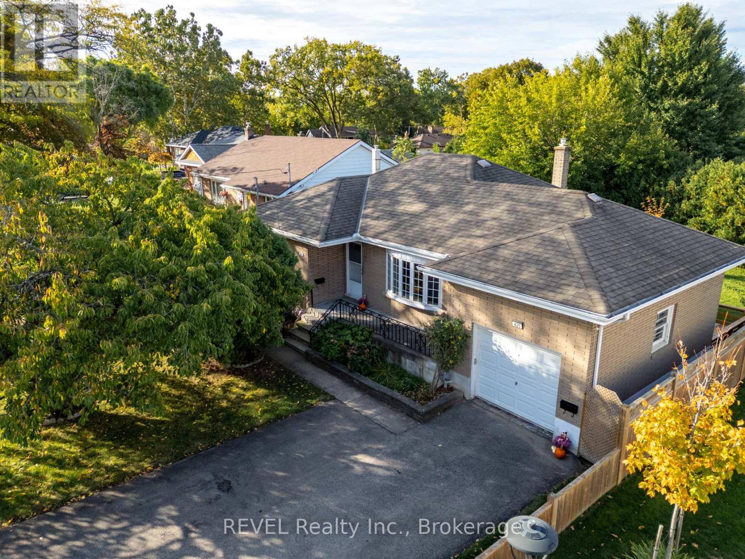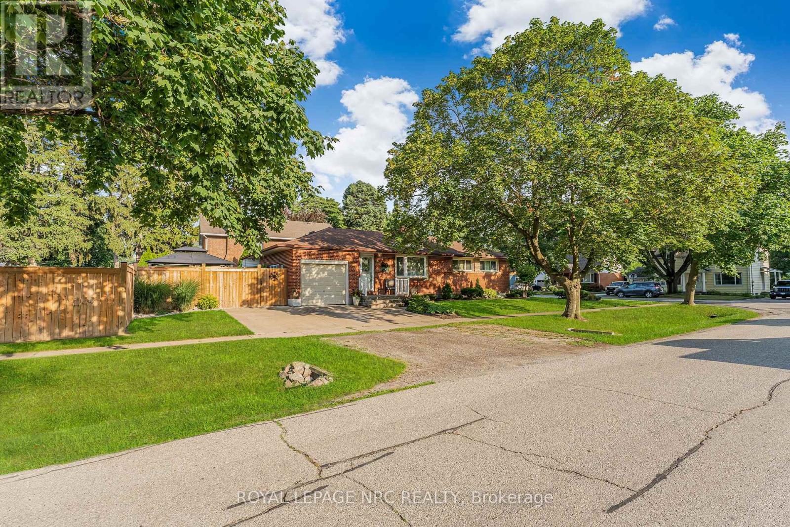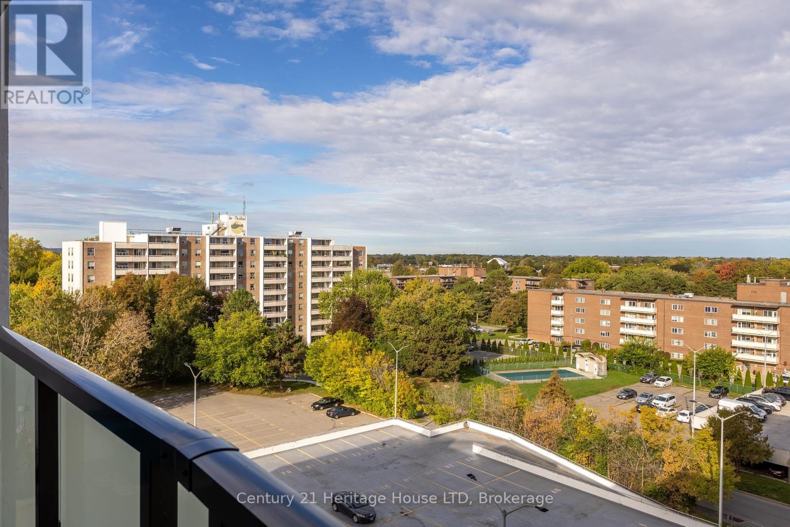- Houseful
- ON
- St. Catharines
- Port Weller
- 41 15 Lakeside Dr
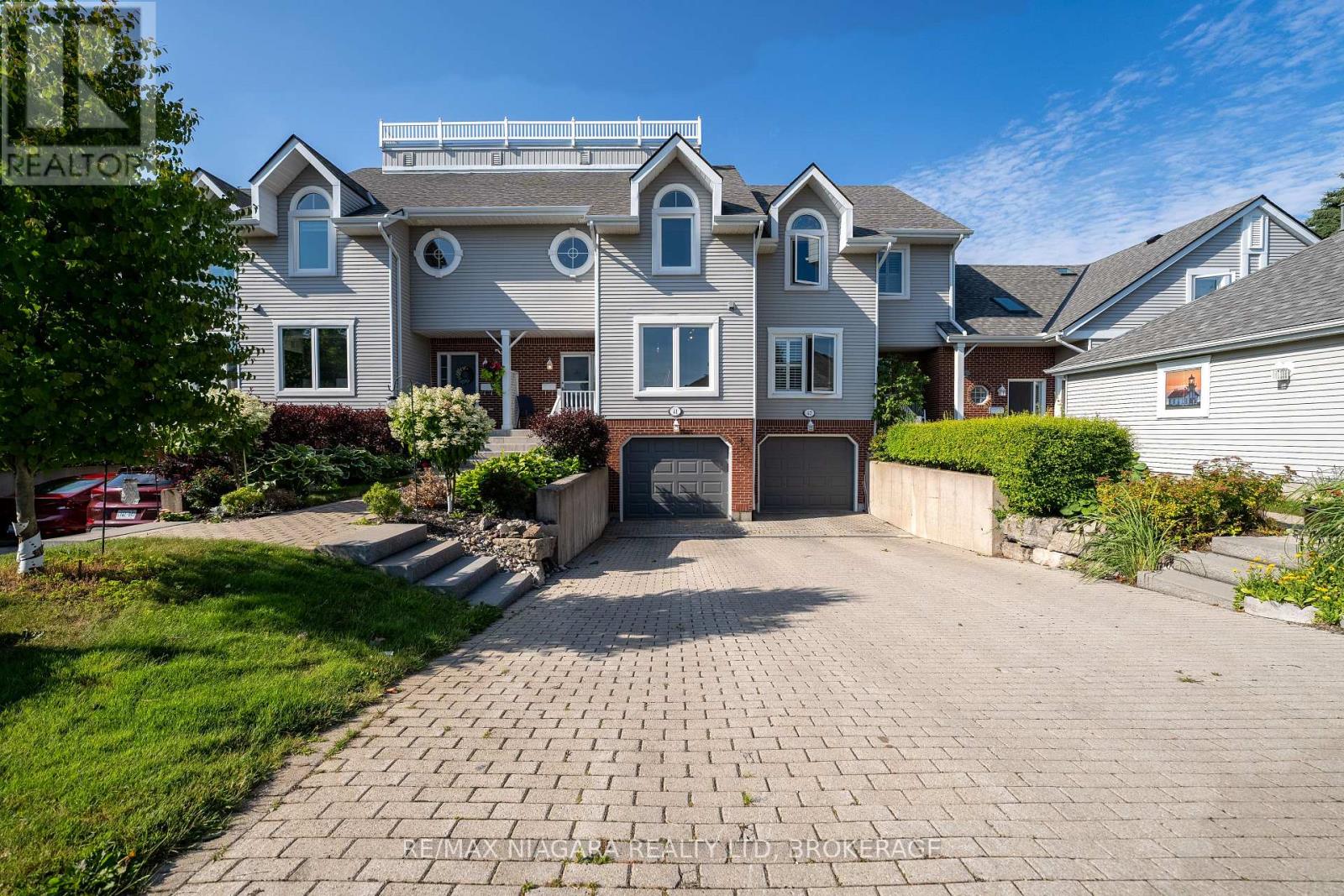
Highlights
Description
- Time on Houseful39 days
- Property typeSingle family
- Neighbourhood
- Median school Score
- Mortgage payment
Discover maintenance-free lakeside living in beautiful Port Weller, with wonderful lake views and nestled in a gorgeous neighborhood, this community combines luxurious living with an affordable price. Located steps away from Jones Beach and Lake Ontario, this 2-storey townhouse boasts 2 bedrooms, 3 bathrooms and 1,575 square feet of finished living space, making this a true hidden gem. As you enter, you'll be greeted by a bright and inviting home, thanks to the large windows that flood the space with natural light. The luminous kitchen boasts ample cupboard and countertop space for meal prepping and offers gorgeous lakeside views. Enjoy meals in the eat-in dining room or unwind in the cozy sunken living room with its high ceilings and walkout to your private backyard. An electric fireplace adds warmth on cool nights. Upstairs, you'll find two bedrooms, including an oversized primary bedroom with double closets for all your storage needs. Look out the window in the secondary bedroom to find unobstructed lake views, perfect to wake up to in the morning. The second floor also includes two 4-piece bathrooms with one of them having lakeside views. The basement offers additional living space with a 2-piece bathroom, an oversized rec room, and a laundry area. Step outside to a private deck in the backyard, perfect for relaxing on summer nights. This hidden gem also includes a community pool to enjoy after a long, warm day. With its blend of comfort and luxury, this townhouse is your ideal lakeside retreat. (id:63267)
Home overview
- Cooling Central air conditioning
- Heat source Natural gas
- Heat type Forced air
- # total stories 2
- # parking spaces 3
- Has garage (y/n) Yes
- # full baths 2
- # half baths 1
- # total bathrooms 3.0
- # of above grade bedrooms 2
- Community features Pet restrictions
- Subdivision 436 - port weller
- View Unobstructed water view
- Water body name Lake ontario
- Lot size (acres) 0.0
- Listing # X12396634
- Property sub type Single family residence
- Status Active
- Primary bedroom 5.44m X 3.45m
Level: 2nd - Bedroom 3.48m X 3.86m
Level: 2nd - Bathroom Measurements not available
Level: 2nd - Bathroom Measurements not available
Level: 2nd - Laundry Measurements not available
Level: Basement - Recreational room / games room 3.43m X 4.17m
Level: Basement - Other Measurements not available
Level: Basement - Bathroom Measurements not available
Level: Lower - Kitchen 3.96m X 3.51m
Level: Main - Dining room 4.06m X 3.05m
Level: Main - Living room 5.89m X 4.04m
Level: Main
- Listing source url Https://www.realtor.ca/real-estate/28847427/41-15-lakeside-drive-st-catharines-port-weller-436-port-weller
- Listing type identifier Idx

$-924
/ Month




