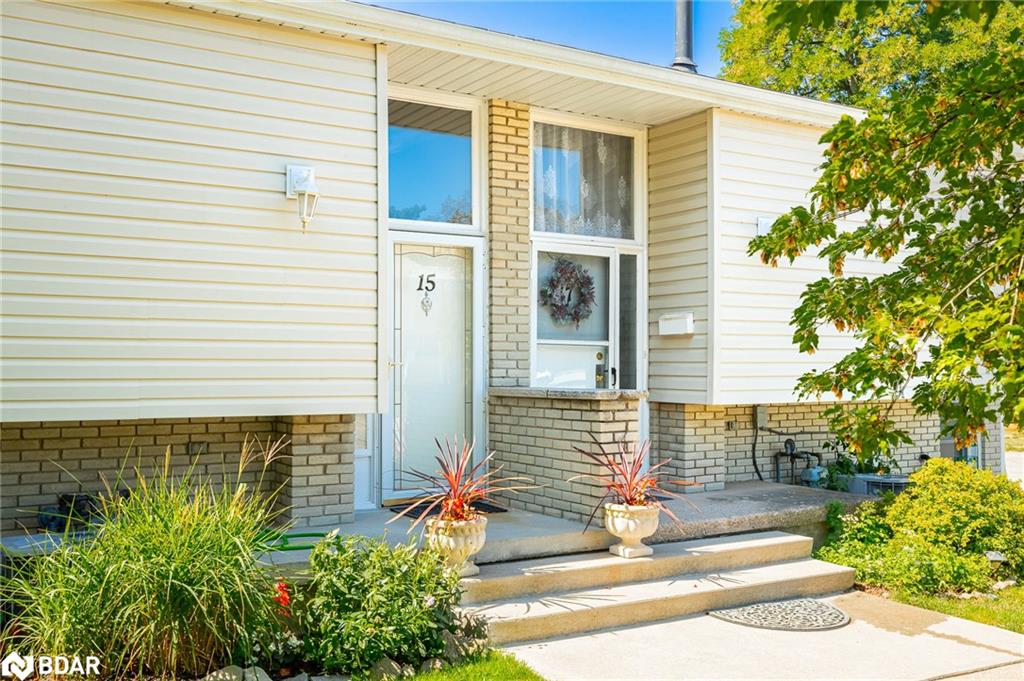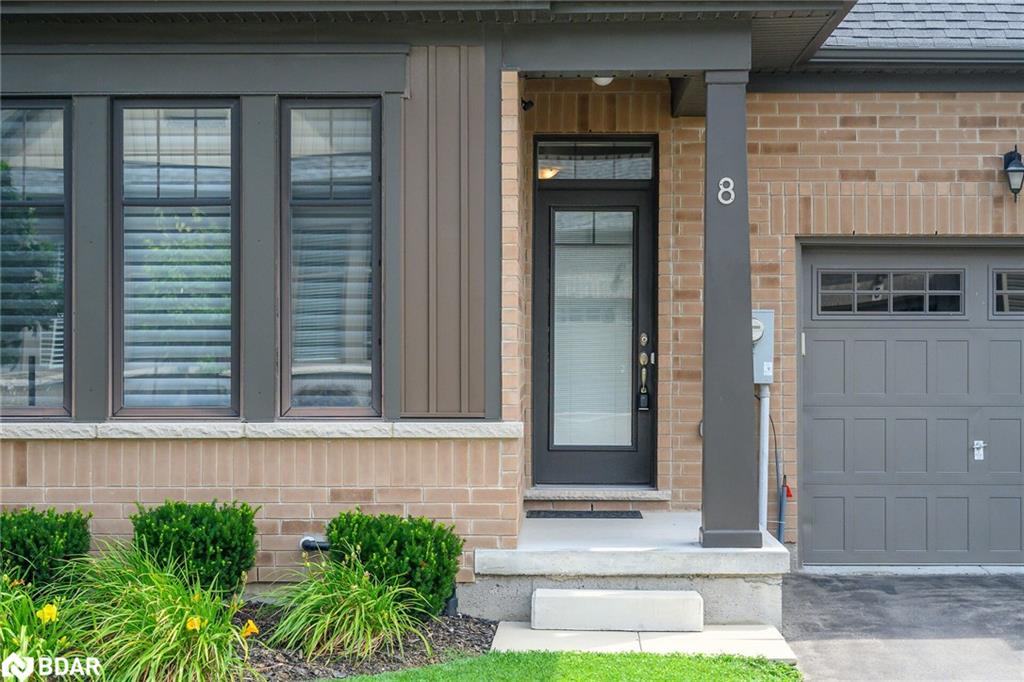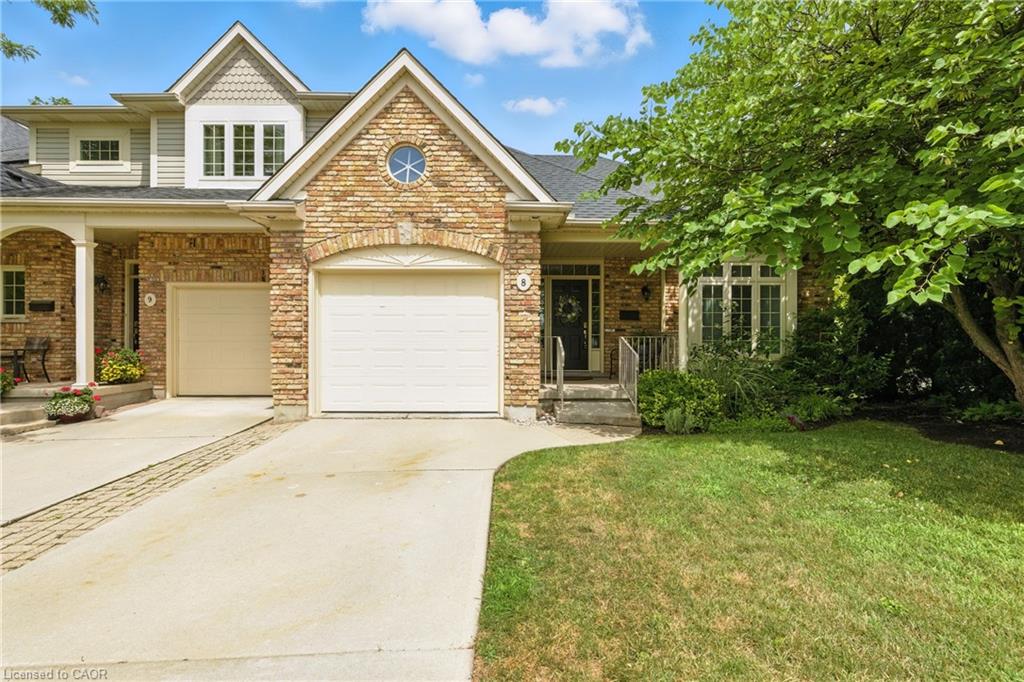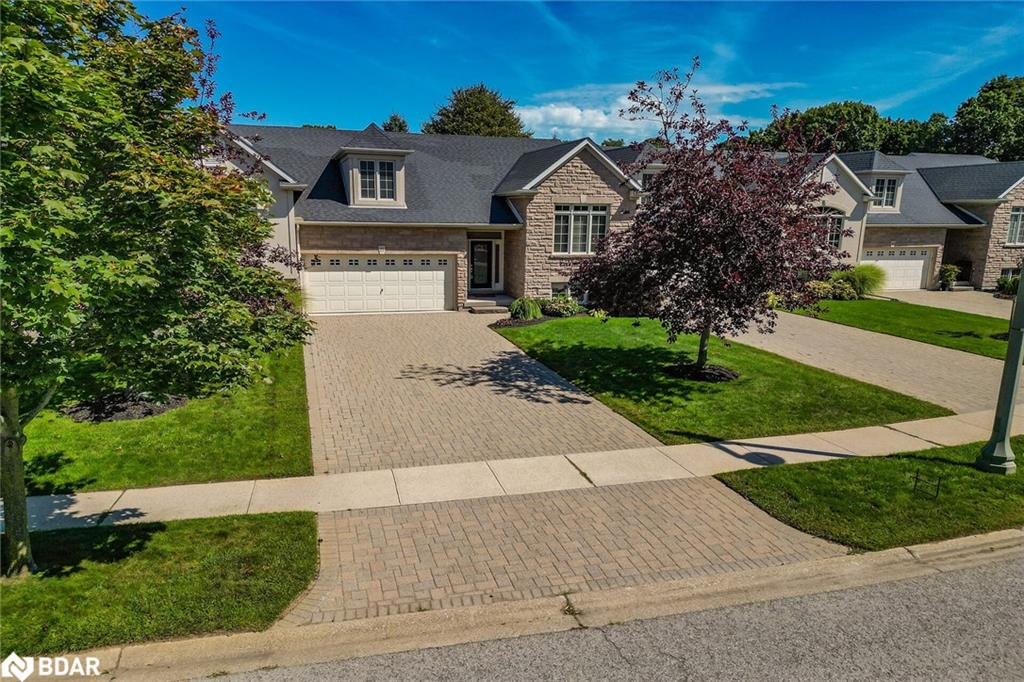- Houseful
- ON
- St. Catharines
- Port Weller
- 151 Parnell Road Unit 15

151 Parnell Road Unit 15
151 Parnell Road Unit 15
Highlights
Description
- Home value ($/Sqft)$350/Sqft
- Time on Houseful58 days
- Property typeResidential
- StyleBungalow raised
- Neighbourhood
- Median school Score
- Mortgage payment
Ready for the simple life? Live an active lifestyle and like to be close to trails ? Affordable, quiet, easy and move in ready....this is truly a unique little home, with some very big benefits. Just steps from your own parking spot, welcome home to this bi-level style, 3 bedroom, 2 bath condo townhome that backs on to the private views of the Walkers Creek trail and ravine....that lead you right to Sunset beach in just a few minutes. The lower level of the home is the grade level, with full walkout from your patio doors off the living area. Enjoy the quiet views of trees in the distance while you relax on your patio or in the living room, make your coffee, or savour a family meal. This lower level is mainly above grade, and along with the open floor plan of living, dining and kitchen, offers a 2 piece bath with laundry and a storage area under the stairs. Head up the few steps past the landing of the front door, and you find 3 nicely sized bedrooms along with a 4 piece bath. Each bedroom offers closet space and two bedrooms are at the back, also enjoying the private views. Currently the owners rent a second (also close) spot for $25/month. Reasonable condo fees include water, basic cable, snow & lawn care, and offer a 50% discount on internet thru Cogeco and 50% of any window/door replacements. This is truly an affordable option for first time buyers, empty nesters, or even young families. With both levels fully finished there is over a 1000 sq ft of usable and liveable space, with the majority of it being above grade. It could finally be time for you to Own a Piece of Niagara!
Home overview
- Cooling Central air
- Heat type Forced air, natural gas
- Pets allowed (y/n) No
- Sewer/ septic Sewer (municipal)
- Utilities Cable connected, cell service, electricity connected, garbage/sanitary collection, natural gas connected, phone connected
- Building amenities Bbqs permitted, parking
- Construction materials Brick veneer, vinyl siding
- Foundation Block
- Roof Asphalt shing
- Exterior features Backs on greenbelt, privacy
- # parking spaces 2
- Parking desc Leased, assigned
- # full baths 1
- # half baths 1
- # total bathrooms 2.0
- # of above grade bedrooms 3
- # of rooms 7
- Appliances Water heater owned, microwave, refrigerator, stove
- Has fireplace (y/n) Yes
- Laundry information In bathroom, lower level
- County Niagara
- Area St. catharines
- View Park/greenbelt, trees/woods
- Water body type Lake, waterfront community, other, access to water, river/stream
- Water source Municipal-metered
- Zoning description R3
- Lot desc Urban, ample parking, beach, greenbelt, highway access, hospital, library, major anchor, major highway, marina, park, place of worship, playground nearby, public transit, quiet area, rec./community centre, regional mall, school bus route, schools, shopping nearby, trails
- Water features Lake, waterfront community, other, access to water, river/stream
- Approx lot size (range) 0 - 0.5
- Basement information Walk-out access, full, finished
- Building size 1181
- Mls® # 40763576
- Property sub type Townhouse
- Status Active
- Virtual tour
- Tax year 2025
- Bedroom Second
Level: 2nd - Bedroom Second
Level: 2nd - Bathroom Second
Level: 2nd - Primary bedroom Second
Level: 2nd - Living room Lower
Level: Lower - Bathroom Includes Laundry in here as well
Level: Lower - Kitchen / dining room Lower
Level: Lower
- Listing type identifier Idx

$-637
/ Month




