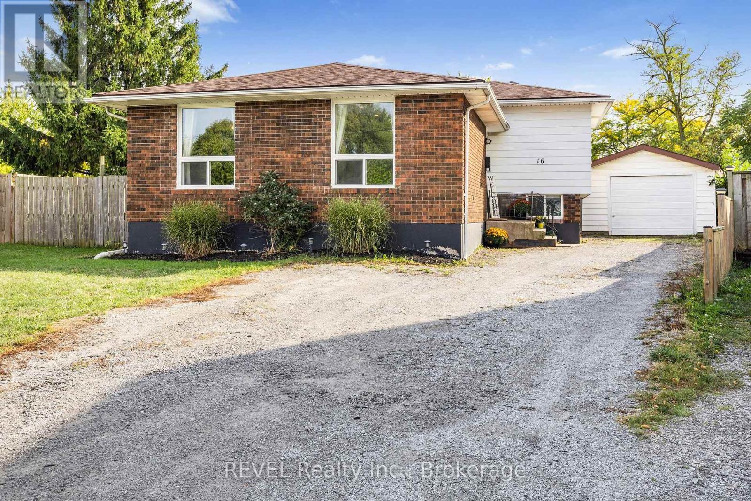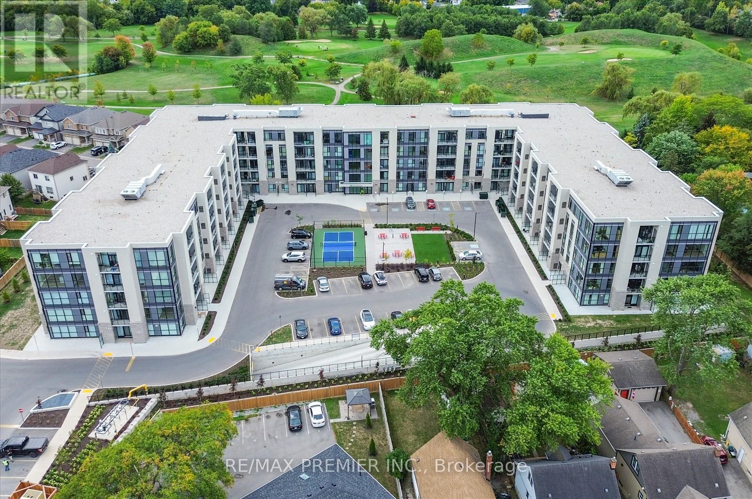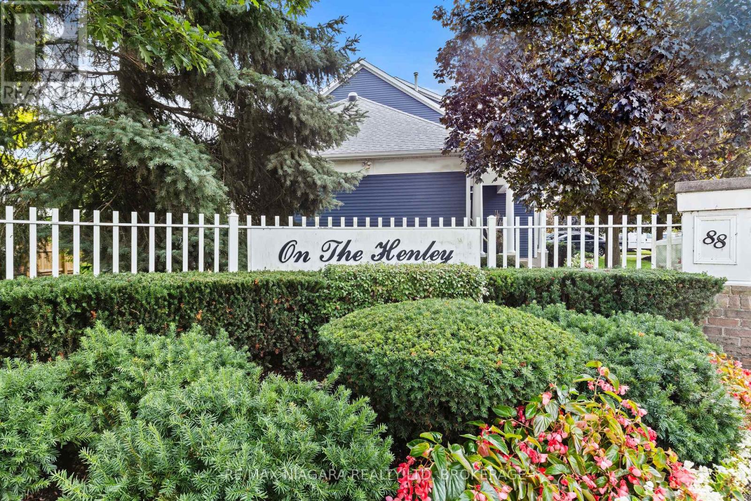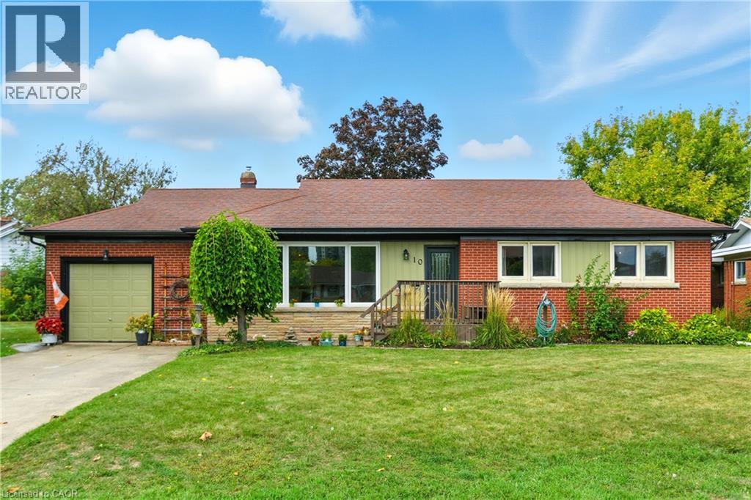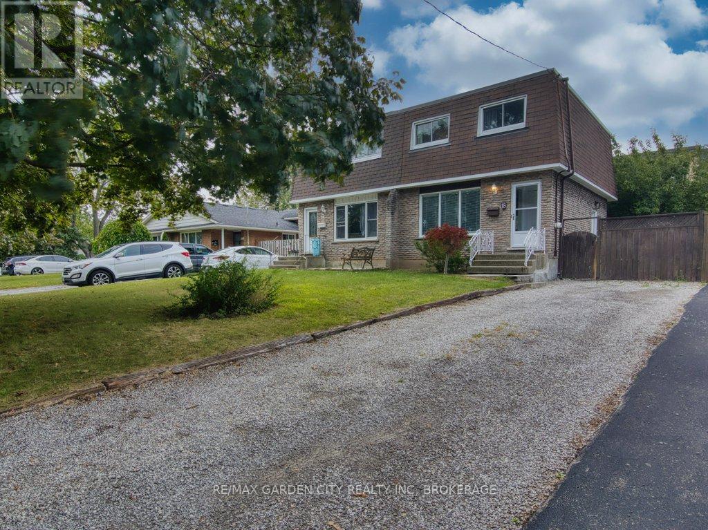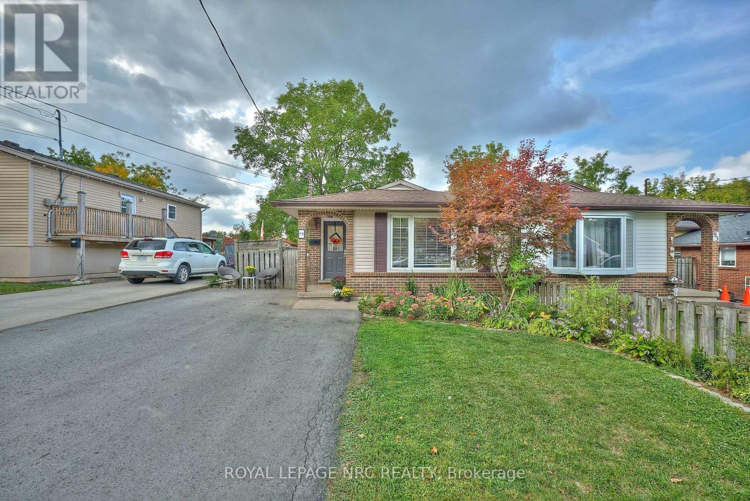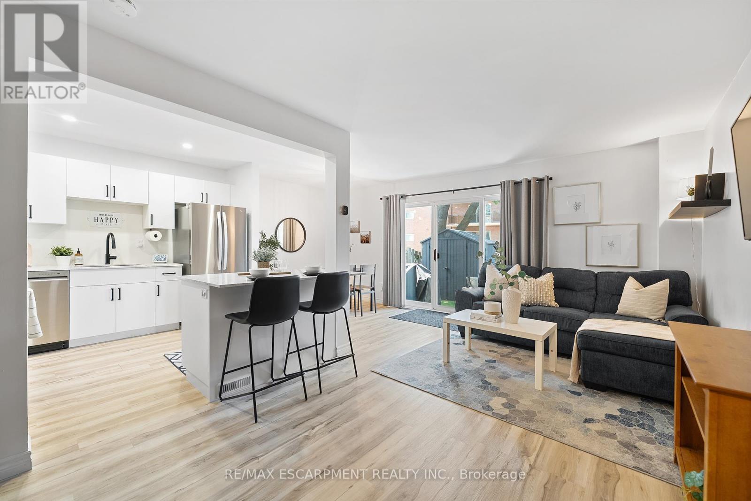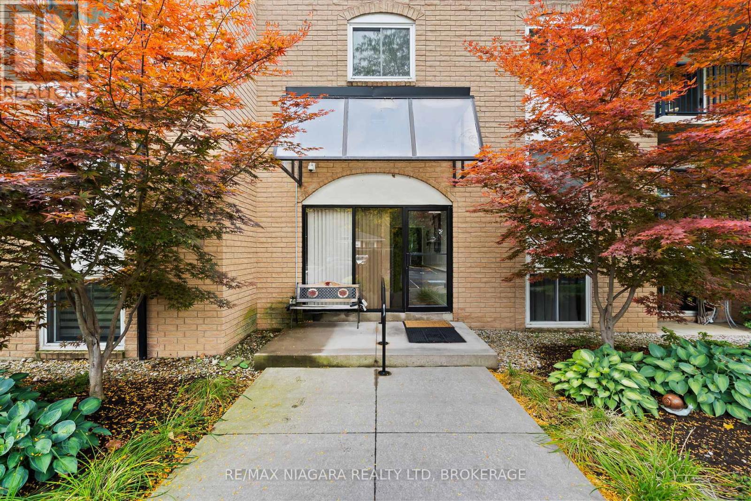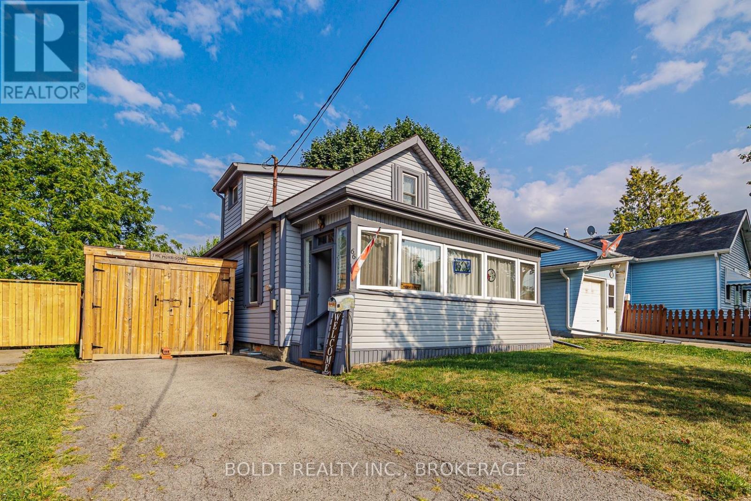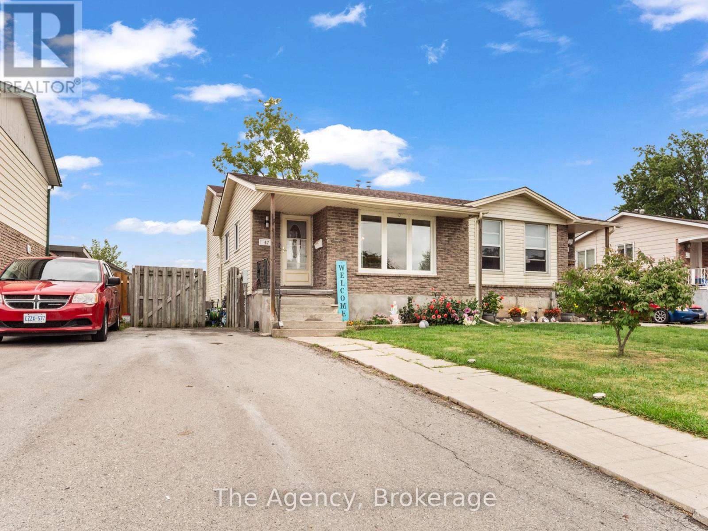- Houseful
- ON
- St. Catharines
- Carlton
- 16 Roxborough Ct
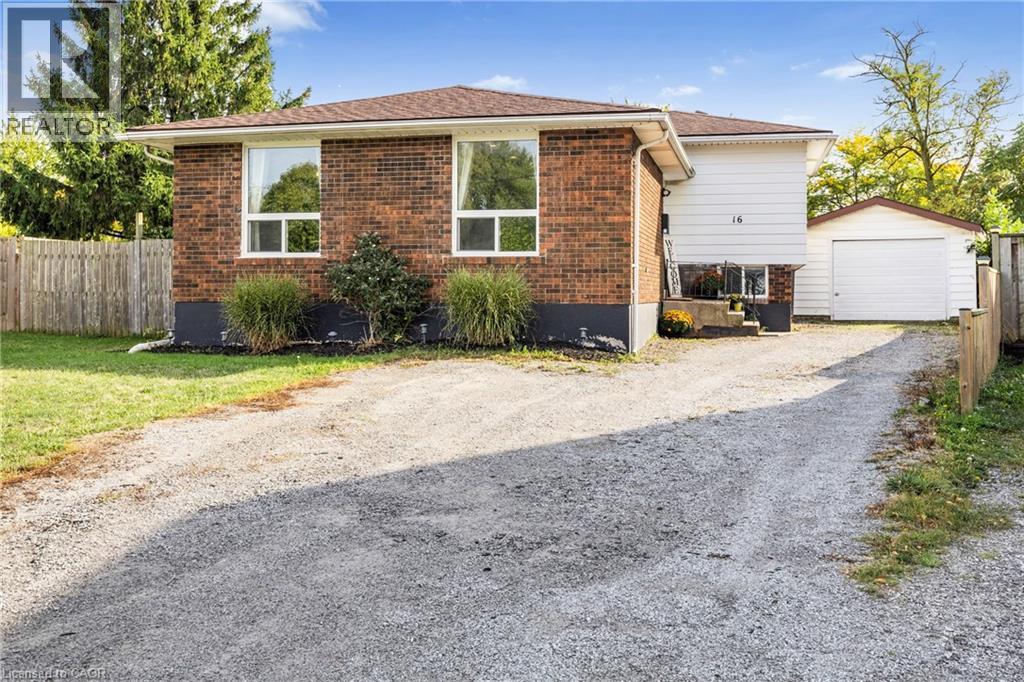
Highlights
Description
- Home value ($/Sqft)$415/Sqft
- Time on Housefulnew 3 hours
- Property typeSingle family
- Neighbourhood
- Median school Score
- Year built1971
- Mortgage payment
Welcome home to this spacious four-level backsplit with three bedrooms and two bathrooms, tucked away in the middle of a family-friendly court. The main floor boasts an inviting open-concept layout with a bright kitchen, dining, and living area, ideal for family living and entertaining guests, all overlooking the court. Upstairs you’ll find three comfortable sized bedrooms and a full bathroom. The finished recreation room offers additional space with an appealing three-piece bathroom, while the lower level provides laundry, a freezer, and extra storage. Outside, enjoy a large backyard with a fire pit, a detached garage that fits a car + work area, and a wide gate allowing access to store a boat, trailer, or larger items. With driveway parking fit for four to five vehicles. Also a second private entrance to the lower levels, with its own doorbell. A good location close to schools, bus stops, shopping, highway, and the Welland Canal, this home is the perfect setting for family life. (id:63267)
Home overview
- Cooling Central air conditioning
- Heat source Natural gas
- Heat type Forced air
- Sewer/ septic Municipal sewage system
- # parking spaces 6
- Has garage (y/n) Yes
- # full baths 2
- # total bathrooms 2.0
- # of above grade bedrooms 3
- Community features Community centre
- Subdivision 444 - carlton/bunting
- Lot size (acres) 0.0
- Building size 1445
- Listing # 40772856
- Property sub type Single family residence
- Status Active
- Recreational room 4.902m X 8.839m
Level: 2nd - Bedroom 3.15m X 2.743m
Level: 2nd - Bedroom 2.692m X 2.769m
Level: 2nd - Bathroom (# of pieces - 4) 2.108m X 2.769m
Level: 2nd - Primary bedroom 4.293m X 3.658m
Level: 2nd - Laundry 6.121m X 2.743m
Level: Basement - Other 5.969m X 4.369m
Level: Basement - Bathroom (# of pieces - 3) 2.184m X 2.286m
Level: Lower - Foyer 1.041m X 1.219m
Level: Main - Dining room 3.099m X 2.565m
Level: Main - Kitchen 3.581m X 2.286m
Level: Main - Living room 6.604m X 3.378m
Level: Main
- Listing source url Https://www.realtor.ca/real-estate/28909433/16-roxborough-court-st-catharines
- Listing type identifier Idx

$-1,600
/ Month

