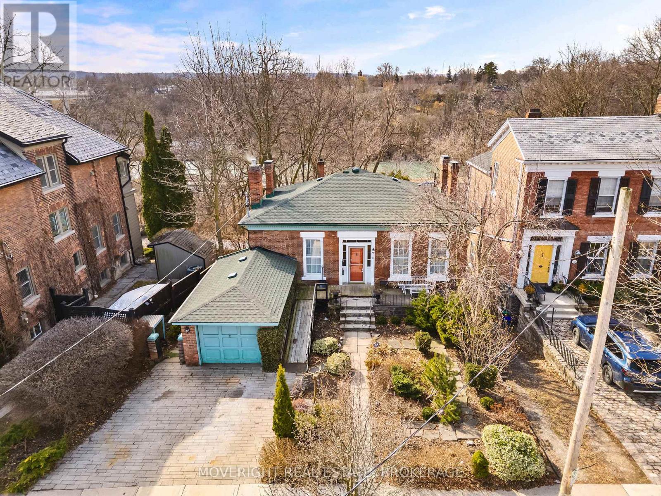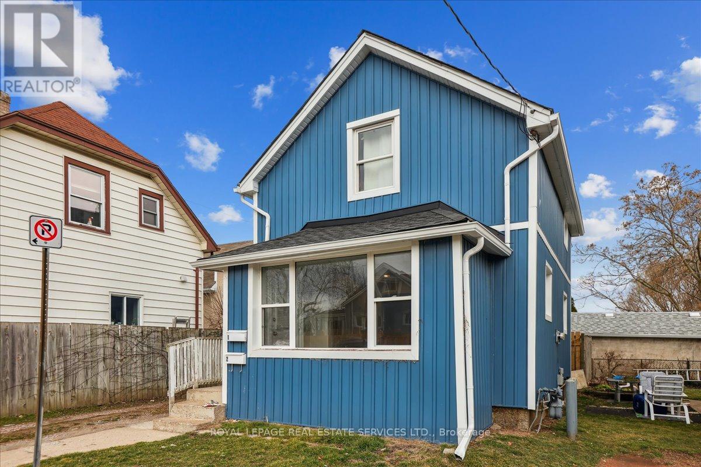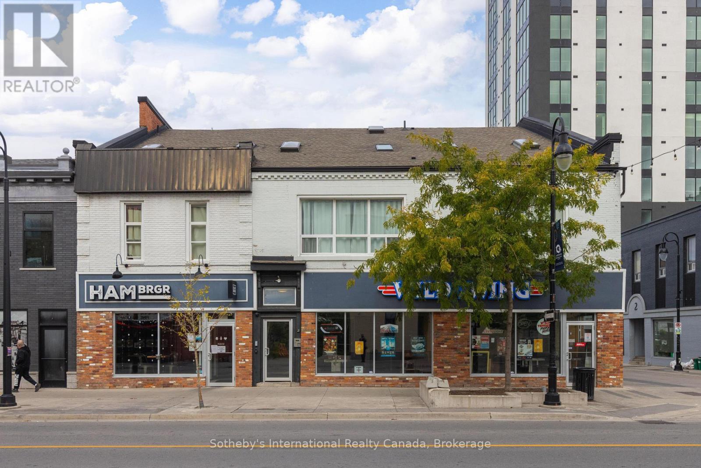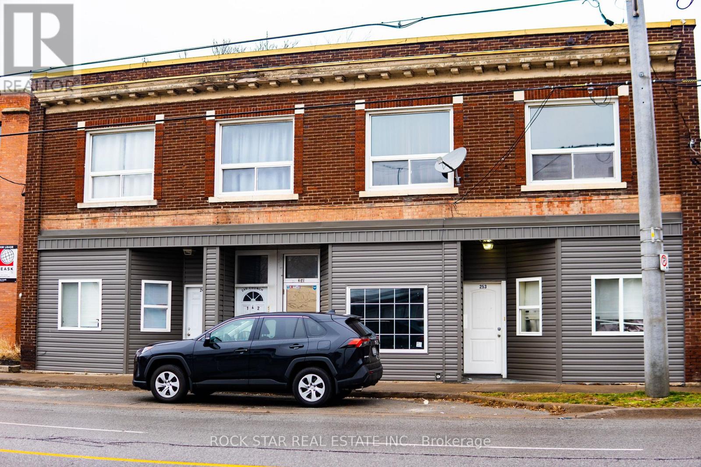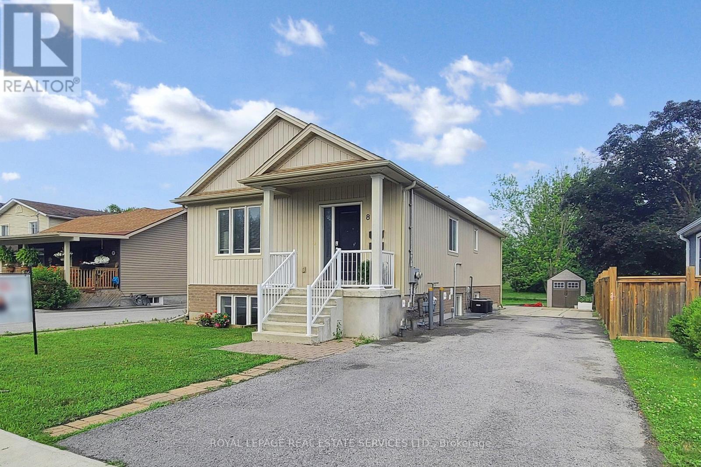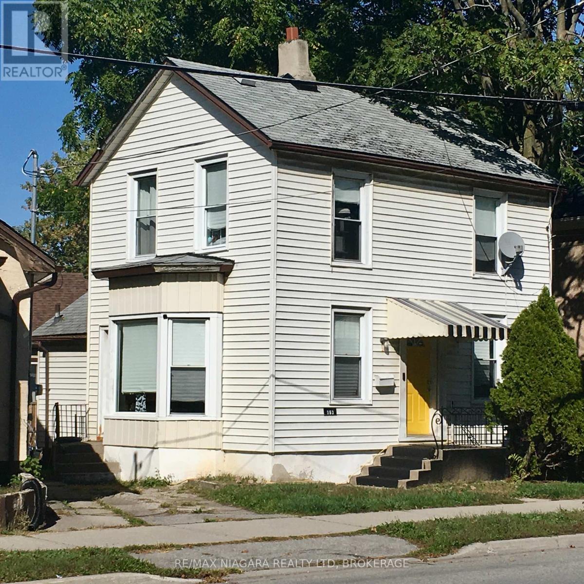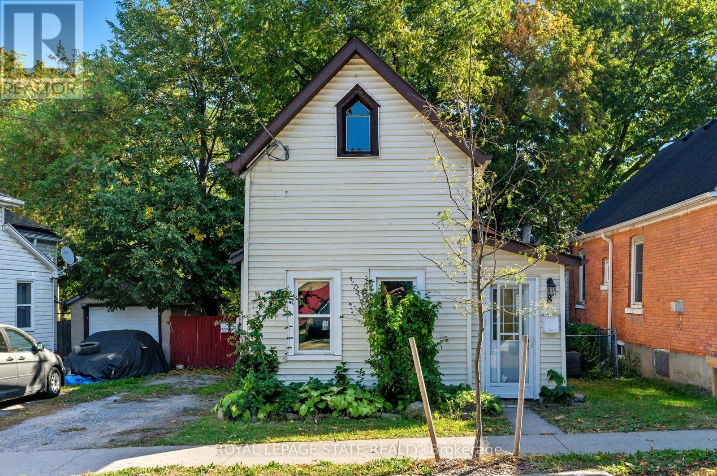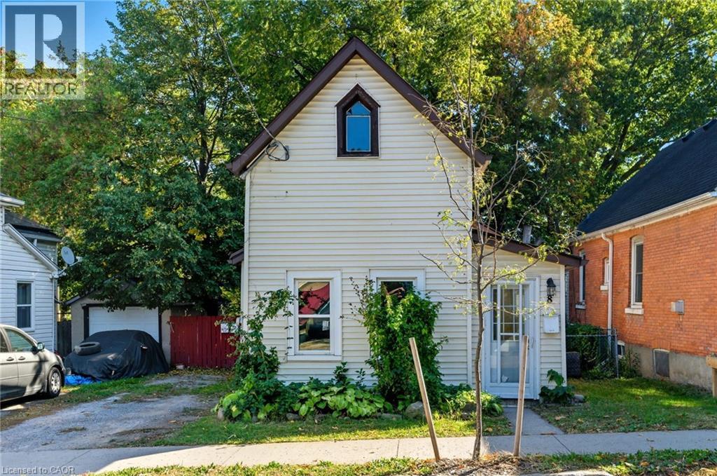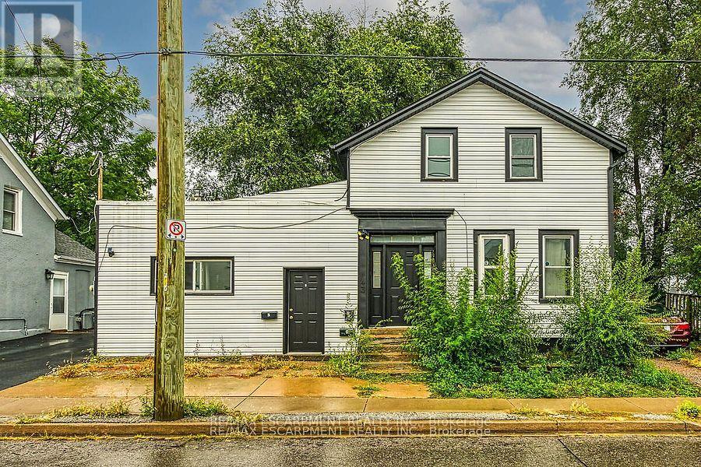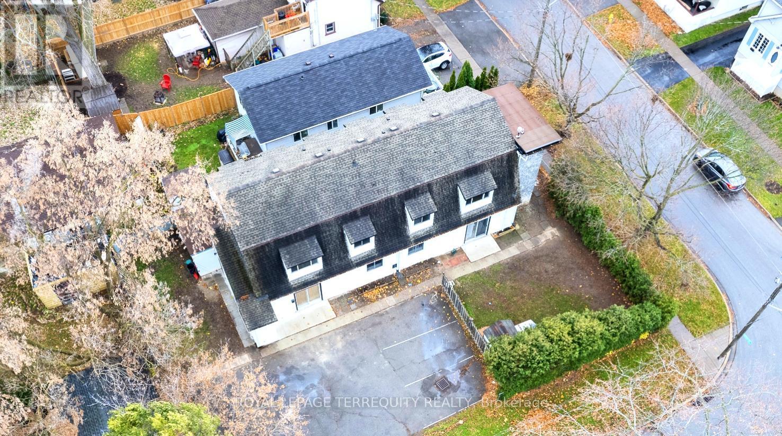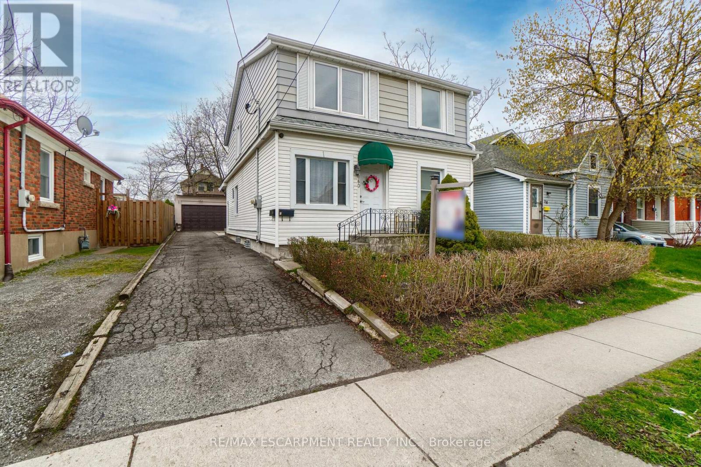- Houseful
- ON
- St. Catharines
- Lancaster
- 17 Mccalla Dr
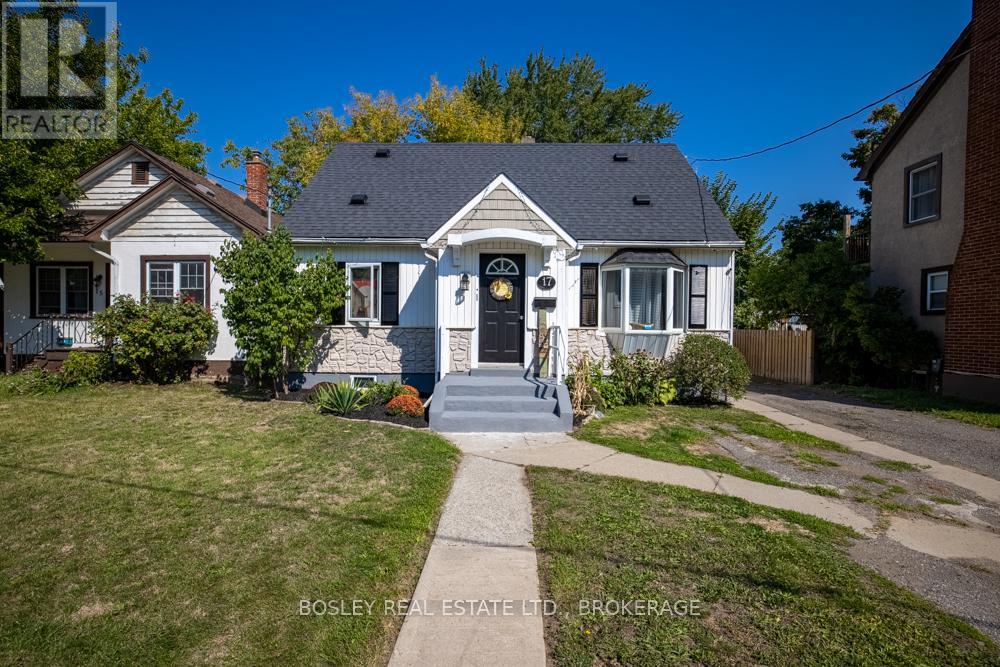
Highlights
Description
- Time on Houseful46 days
- Property typeMulti-family
- Neighbourhood
- Median school Score
- Mortgage payment
Investors looking for a great property in St. Catharines shouldn't miss this unique offering. This multi-unit residence boasts a legal duplex and an extra auxiliary suite in the basement, providing exceptional potential for rental income. Situated in the heart of the city, close to shopping and public transit, the location guarantees strong tenant interest. The flexible layout caters to various needs, with a one-bedroom suite in the lower level, a spacious three-bedroom unit on the main floor, and an additional upper unit with two bedrooms. Completing the package is a large, fenced yard and a detached garage, offering ample outdoor space and parking for tenants. This property presents a fantastic opportunity to own a lucrative multi-unit investment in a desirable St. Catharines location. (id:63267)
Home overview
- Cooling Window air conditioner
- Heat source Natural gas
- Heat type Radiant heat
- Sewer/ septic Sanitary sewer
- # total stories 2
- Fencing Fenced yard
- # parking spaces 4
- Has garage (y/n) Yes
- # full baths 3
- # total bathrooms 3.0
- # of above grade bedrooms 6
- Community features School bus
- Subdivision 446 - fairview
- Lot size (acres) 0.0
- Listing # X12405861
- Property sub type Multi-family
- Status Active
- Bedroom 3.15m X 2.794m
Level: 2nd - 2nd bedroom 3.0226m X 2.794m
Level: 2nd - Kitchen 2.286m X 2m
Level: 2nd - Living room 2.694m X 4.5m
Level: 2nd - Bedroom 4.5m X 3.5m
Level: Ground - Kitchen 4.19m X 3.12m
Level: Ground - Bathroom 1.82m X 2.97m
Level: Ground - Family room 3.23m X 3.77m
Level: Ground - 2nd bedroom 3.65m X 3.35m
Level: Main - Bathroom 2.67m X 1.5m
Level: Main - Living room 3.6m X 4.572m
Level: Main - Kitchen 3.58m X 3.5m
Level: Main - 3rd bedroom 2.43m X 3.96m
Level: Main - Bedroom 3.58m X 3.26m
Level: Main
- Listing source url Https://www.realtor.ca/real-estate/28867765/17-mccalla-drive-st-catharines-fairview-446-fairview
- Listing type identifier Idx

$-1,333
/ Month

