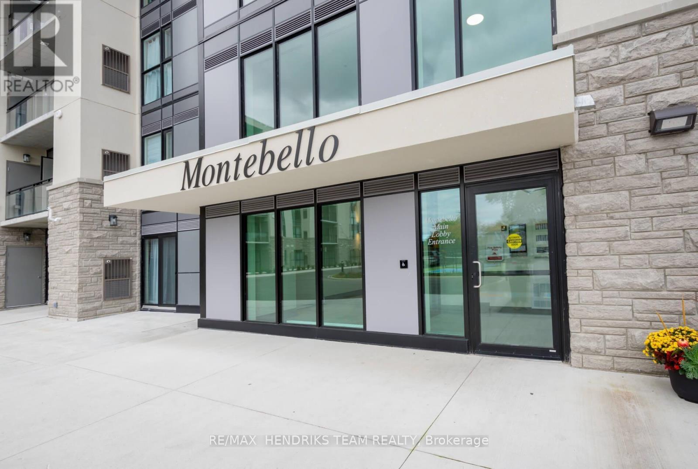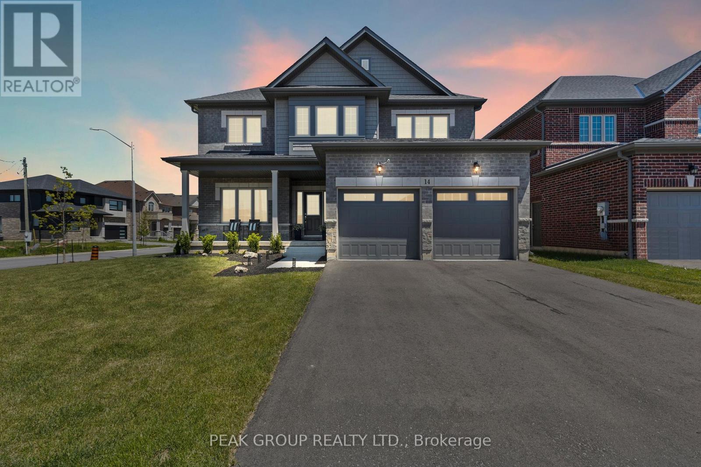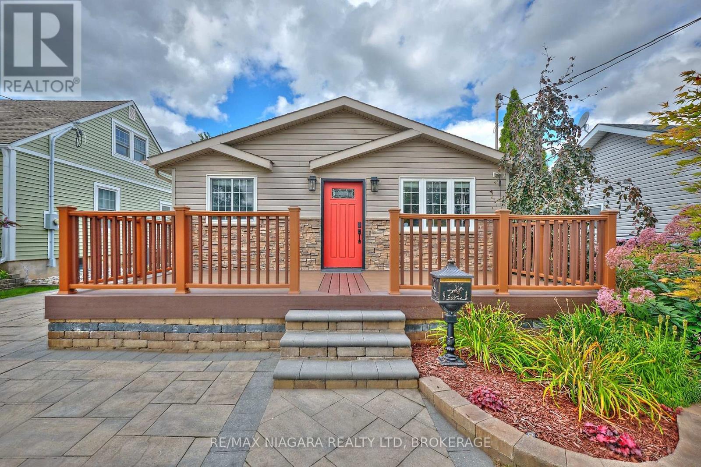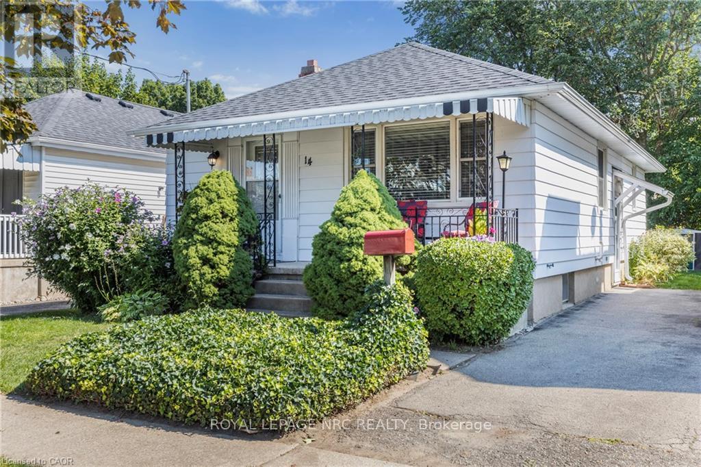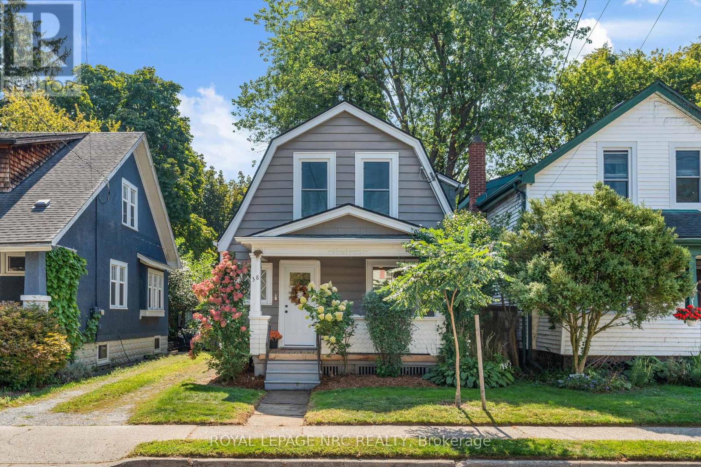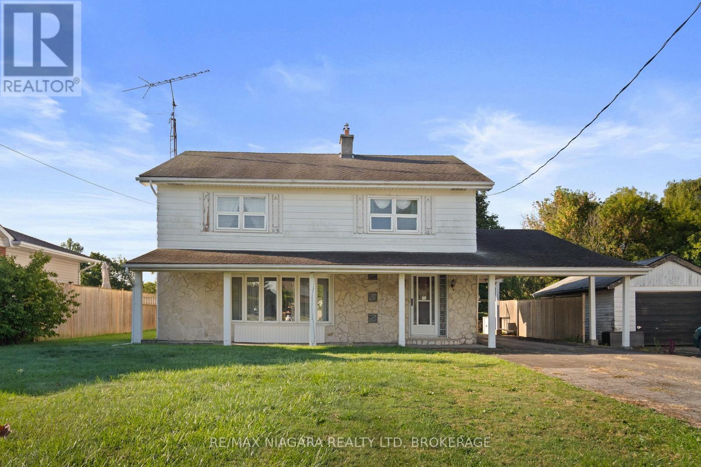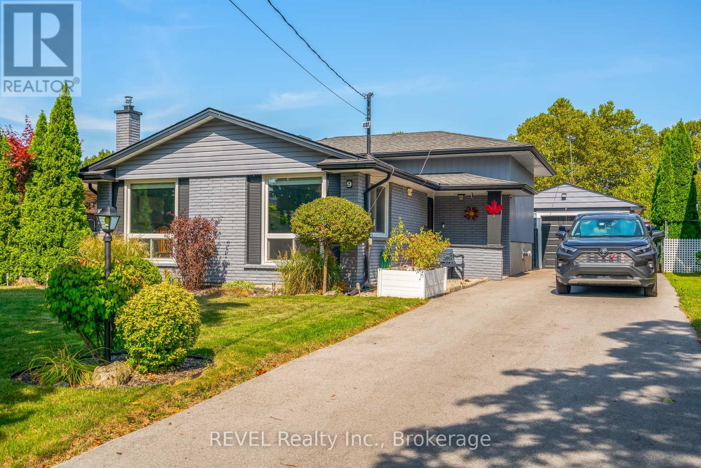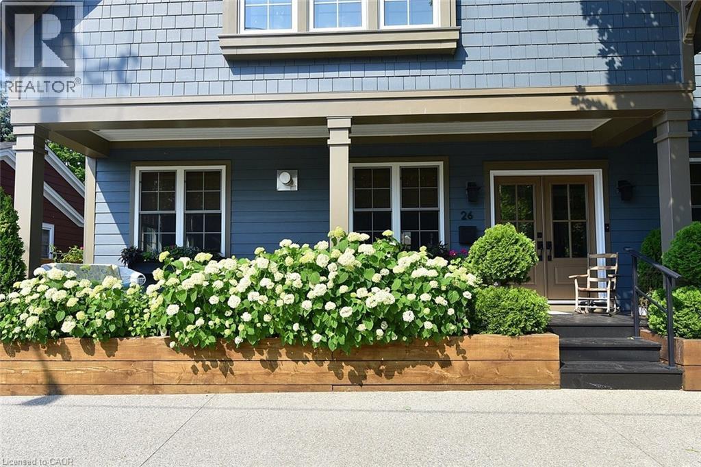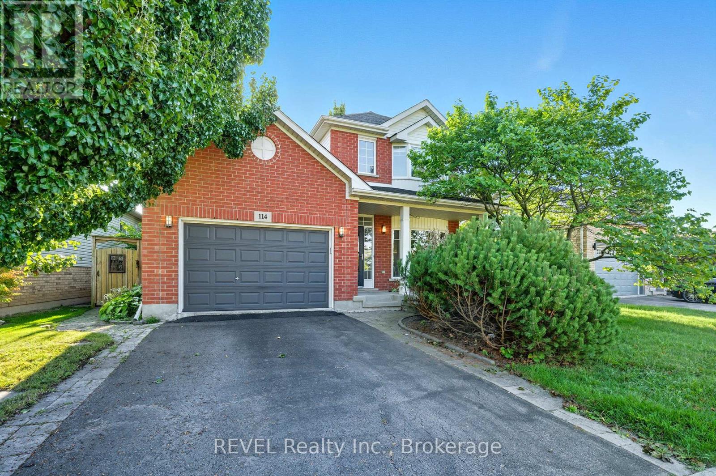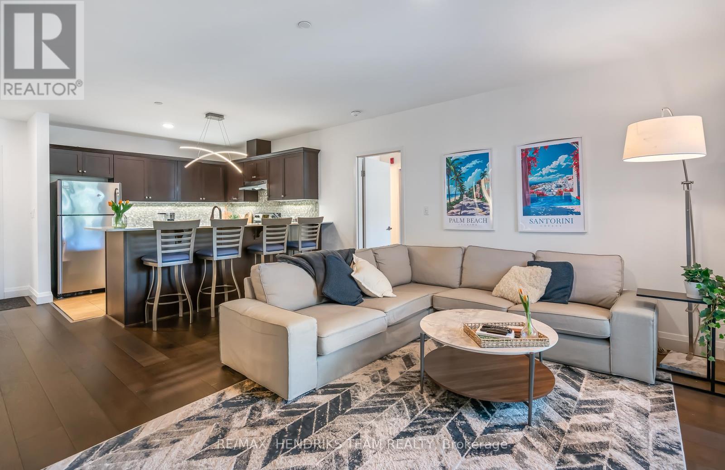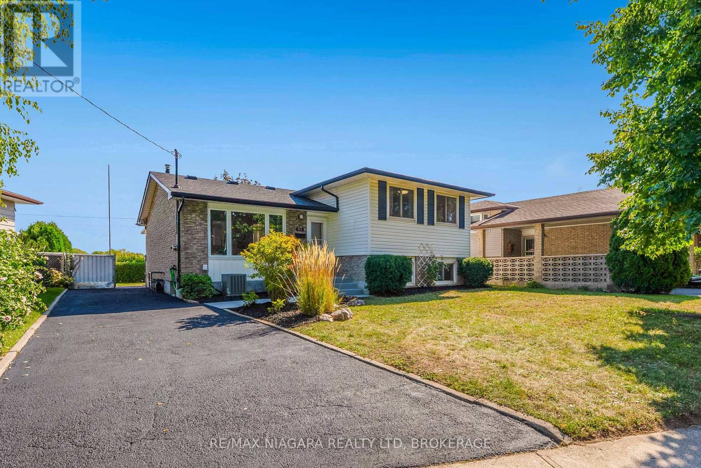- Houseful
- ON
- St. Catharines
- L2R
- 1729 Third St Louth
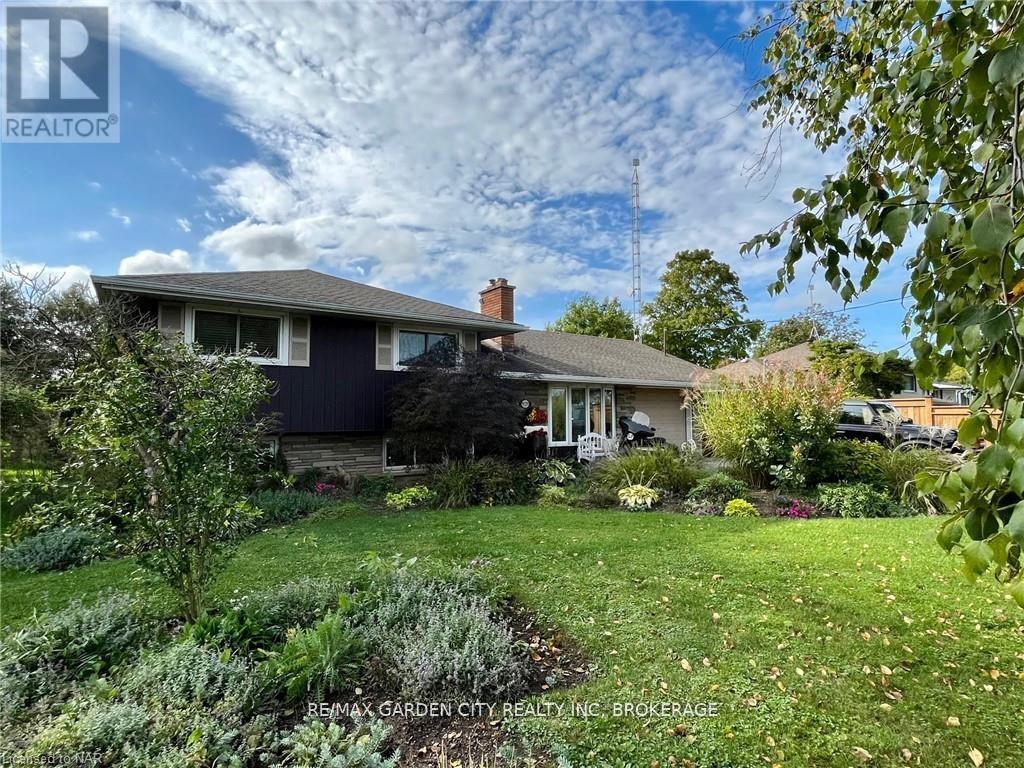
1729 Third St Louth
1729 Third St Louth
Highlights
Description
- Time on Houseful235 days
- Property typeSingle family
- Median school Score
- Mortgage payment
NOTHING TO DO BUT MOVE IN!! Country-like setting in St. Catharines. As you arrive on a long interlock driveway, you're greeted with wonderful landscaping. Once inside you'll feel at home with open concept kitchen & stainless appliances with beautiful back yard views. Center island with sitting for 3 overlooks dinette with patio doors to a trellaced deck. Pot lights grace the main floor with abundant lighting. Living room has elongated fireplace on feature wall. Up the stairs are 3 generous bedrooms and a full updated bath featuring barn door storage and beautiful fixtures. Third and lower level offers bright laundry with the rest of the area unfinished with extra bedroom potential and family room all with bright e-gress windows. Furnace & C/A 2019. Now! Lets go outside...Wow, what a yard, 288 feet deep! Stunning tall grasses. Sprawling lawn with fire pit to host all the family gatherings. Low maintenance above ground pool for those refreshing dips. 2 sheds for all your storage needs.(never enough) Don't wait to see this beauty!! (id:55581)
Home overview
- Cooling Central air conditioning
- Heat source Natural gas
- Heat type Forced air
- Sewer/ septic Septic system
- Fencing Fenced yard
- # parking spaces 5
- Has garage (y/n) Yes
- # full baths 1
- # total bathrooms 1.0
- # of above grade bedrooms 3
- Has fireplace (y/n) Yes
- Subdivision 454 - rural fourth
- Lot size (acres) 0.0
- Listing # X11939678
- Property sub type Single family residence
- Status Active
- Bathroom 3.1m X 2.24m
Level: 2nd - Bedroom 3.4m X 2.59m
Level: 2nd - Primary bedroom 3.61m X 3.07m
Level: 2nd - Bedroom 3.4m X 3.25m
Level: 2nd - Other 3.05m X 2.69m
Level: Basement - Recreational room / games room 7.01m X 5.92m
Level: Basement - Kitchen 5.64m X 4.11m
Level: Main - Living room 3.56m X 3.23m
Level: Main
- Listing source url Https://www.realtor.ca/real-estate/27840179/1729-third-st-louth-st-catharines-rural-fourth-454-rural-fourth
- Listing type identifier Idx

$-1,999
/ Month

