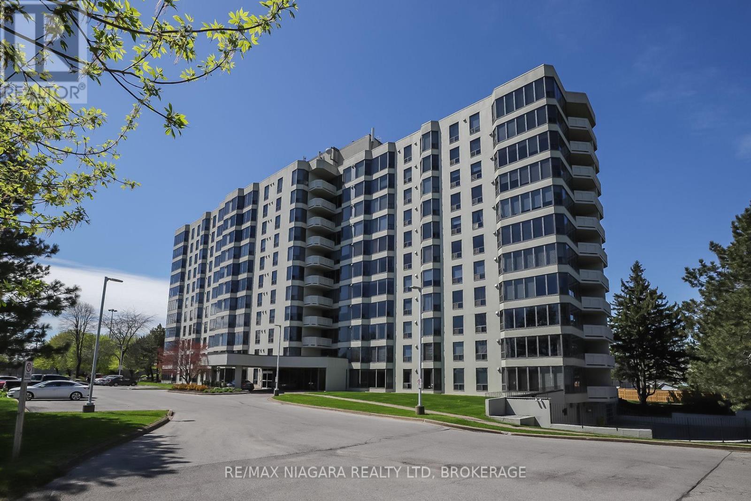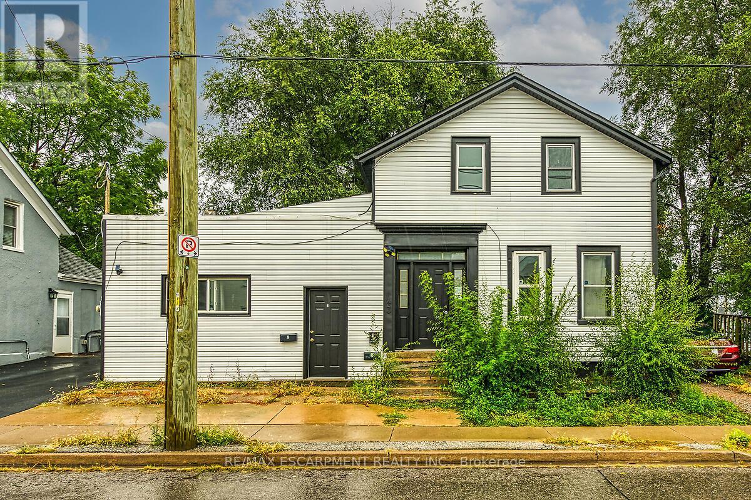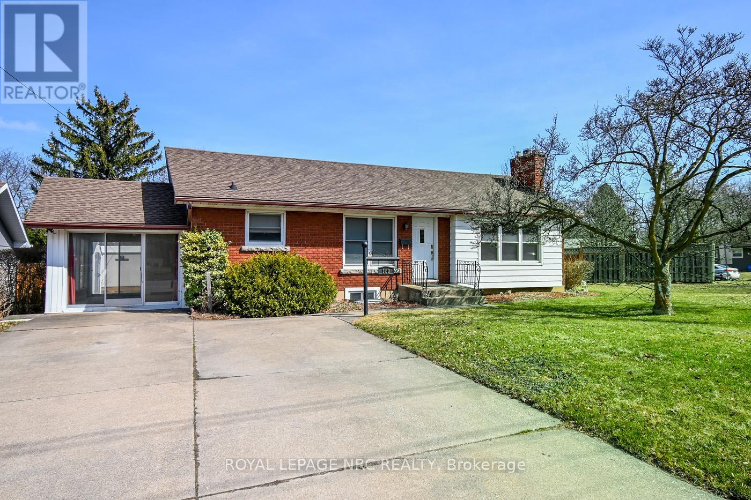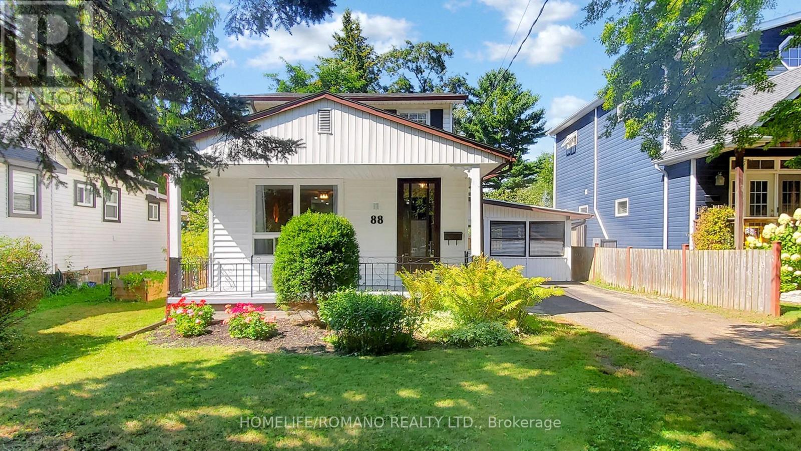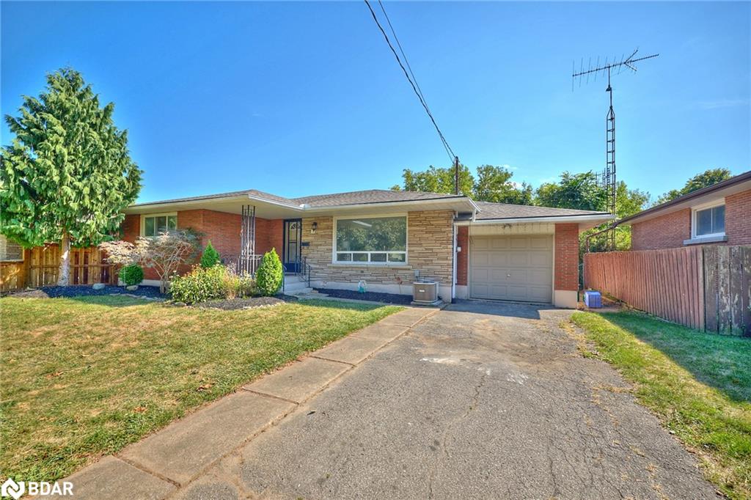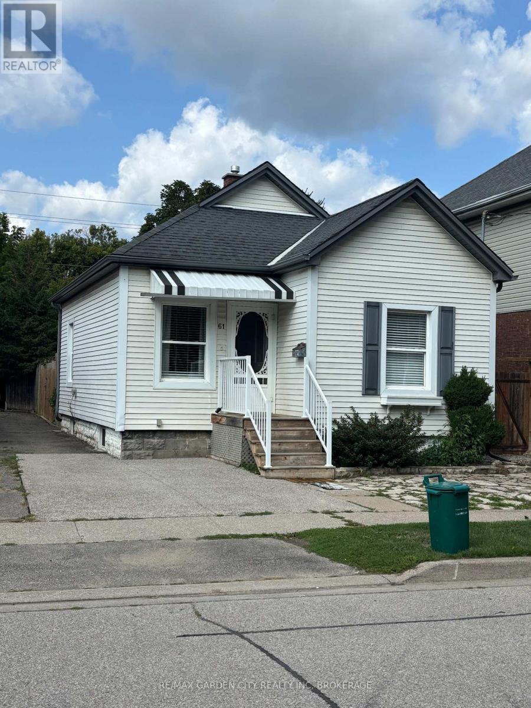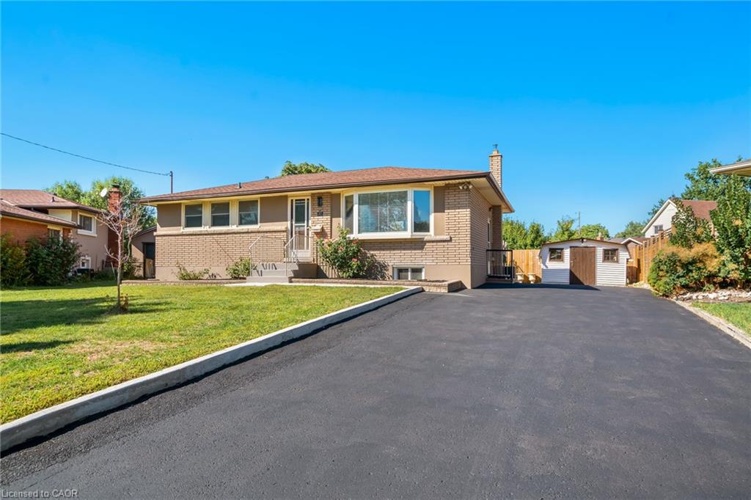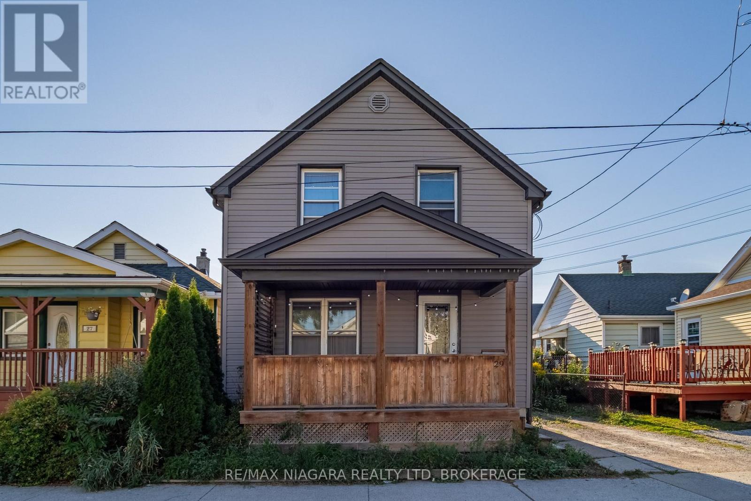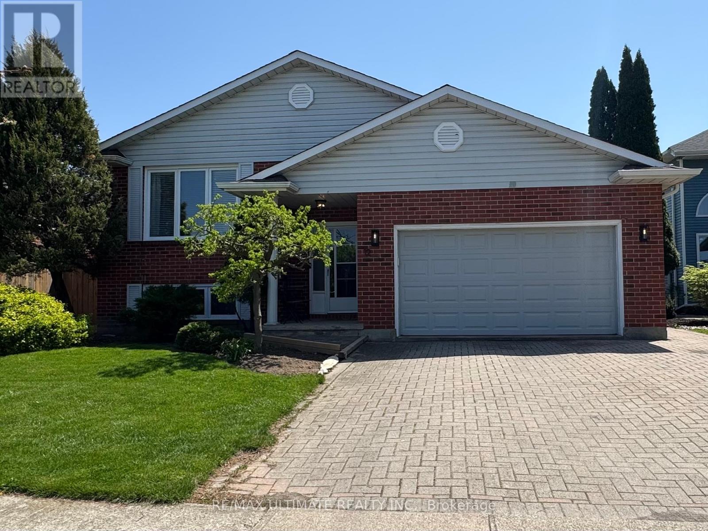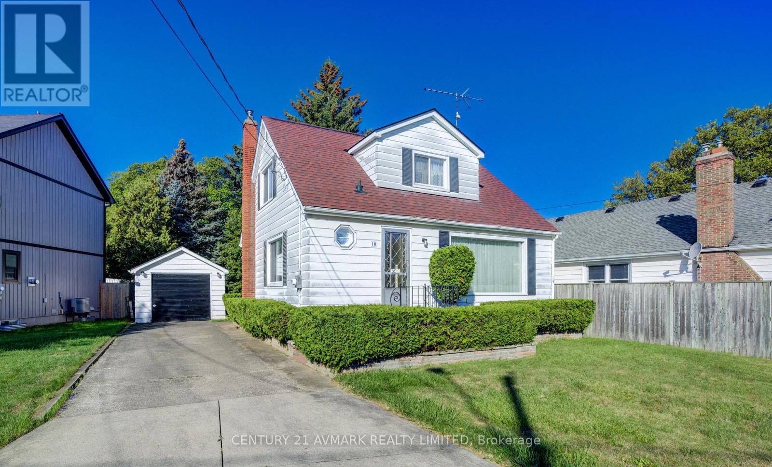- Houseful
- ON
- St. Catharines
- Carlton
- 18 Broadmore Ave
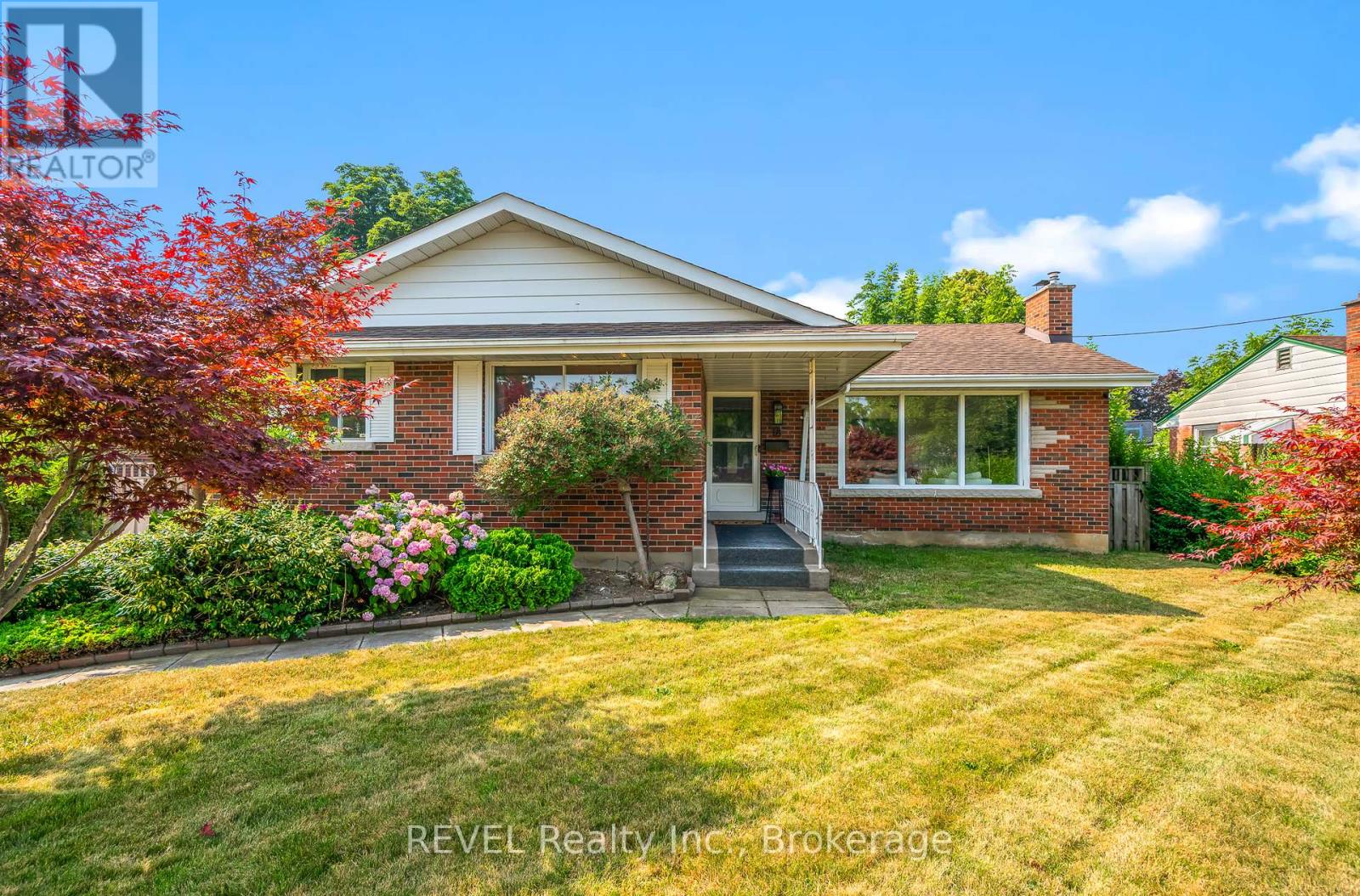
Highlights
Description
- Time on Housefulnew 2 days
- Property typeSingle family
- StyleBungalow
- Neighbourhood
- Median school Score
- Mortgage payment
Is the bungalow lifestyle calling your name?? Look no further! This oversized 1260 sq ft bungalow has so much space and potential. situated on a large, fenced lot, in a fantastic neighbourhood with all amenities just minutes away. Walk in to the home, step into the living area and prepare to experience a lovely mid-century vibe, with original hardwood floors, custom built cabinetry and a wood burning fireplace! Ready to host a large family gathering, no worries, the large dining area will accommodate at least 12 people. The main floor is carpet free, with three bedrooms and a 4pc bathroom. One bedroom is currently used as an office and has gorgeous custom cabinetry. Need space for the in-laws? No problem, the side entrance to the home runs directly to the basement, which is finished. Downstairs, you will find a workshop, 3pc bathroom, massive laundry room and a huge, versatile recreation room with gas fireplace. Let's Get You Home! (id:63267)
Home overview
- Cooling Central air conditioning
- Heat source Natural gas
- Heat type Forced air
- Sewer/ septic Sanitary sewer
- # total stories 1
- # parking spaces 3
- # full baths 2
- # total bathrooms 2.0
- # of above grade bedrooms 3
- Has fireplace (y/n) Yes
- Community features Community centre
- Subdivision 444 - carlton/bunting
- Lot size (acres) 0.0
- Listing # X12376304
- Property sub type Single family residence
- Status Active
- Utility 2.4m X 3.4m
Level: Basement - Recreational room / games room 7.1m X 7.2m
Level: Basement - Bathroom 2m X 2.3m
Level: Basement - Laundry 5.1m X 3.6m
Level: Basement - Workshop 2.9m X 2.3m
Level: Basement - Bathroom 2.6m X 1.9m
Level: Main - Living room 5.3m X 3.5m
Level: Main - Dining room 3m X 6.4m
Level: Main - 2nd bedroom 2.9m X 2.6m
Level: Main - Primary bedroom 3.6m X 3.6m
Level: Main - Kitchen 2.8m X 5.2m
Level: Main - 3rd bedroom 2.7m X 3.6m
Level: Main
- Listing source url Https://www.realtor.ca/real-estate/28804032/18-broadmore-avenue-st-catharines-carltonbunting-444-carltonbunting
- Listing type identifier Idx

$-1,653
/ Month

