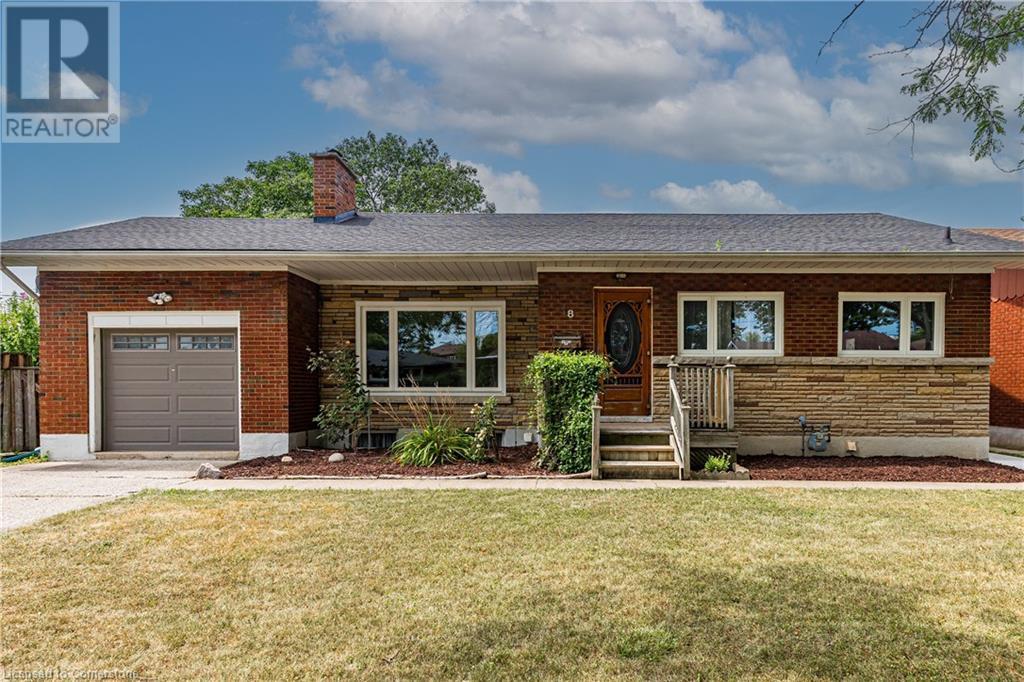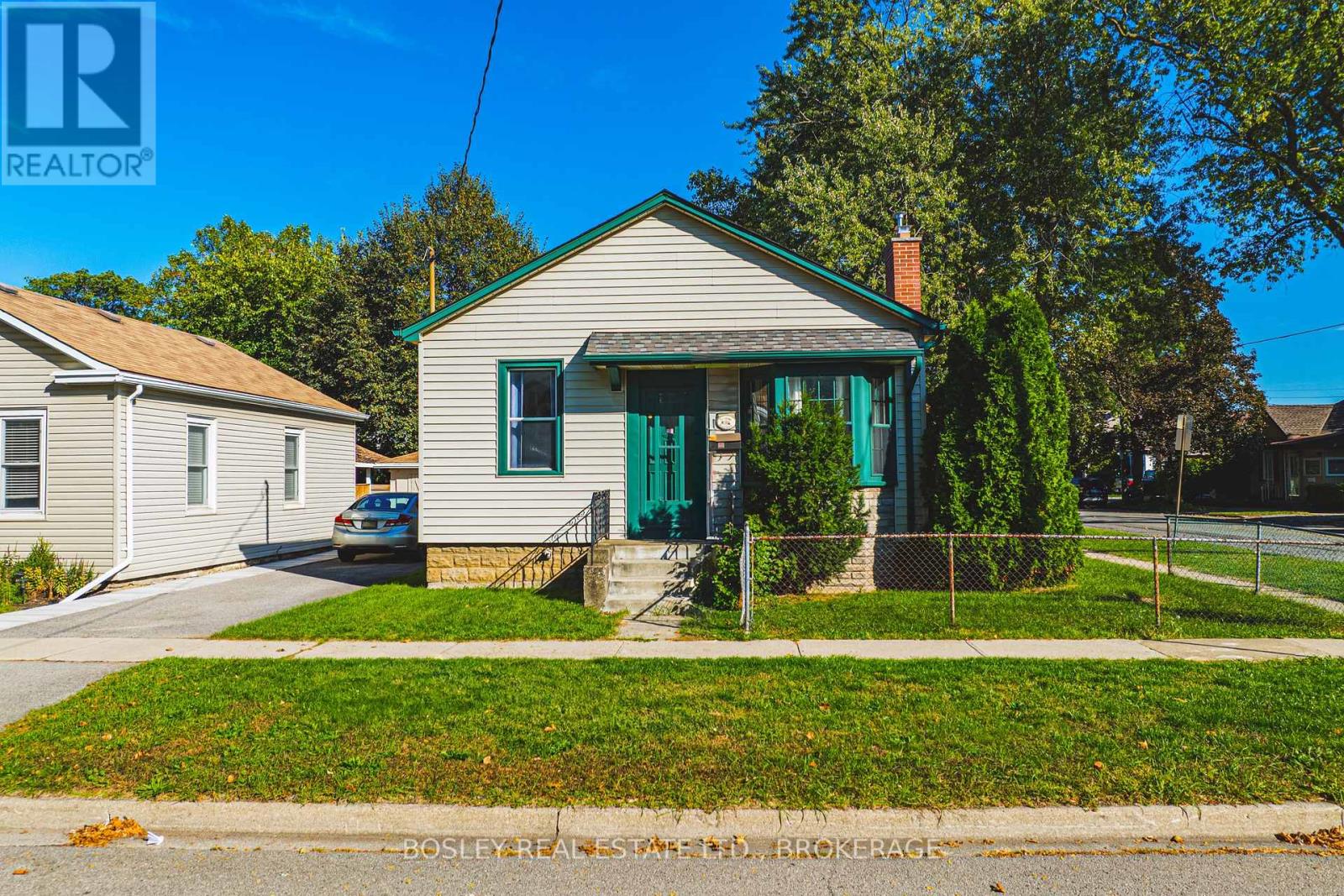- Houseful
- ON
- St. Catharines
- Glenridge
- 18 Masterson Dr

18 Masterson Dr
18 Masterson Dr
Highlights
Description
- Home value ($/Sqft)$279/Sqft
- Time on Houseful80 days
- Property typeSingle family
- StyleBungalow
- Neighbourhood
- Median school Score
- Year built1954
- Mortgage payment
Welcome to 18 Masterson Drive, a spacious and versatile bungalow nestled on a quiet cul-de-sac in a desirable Glenridge neighbourhood of St. Catharines. With 6 bedrooms, 2 full bathrooms and 2 kitchens this home offers incredible flexibility for growing families, multi-generational living, or investors seeking proximity to Brock University. The functional layout provides ease of living, with generous living spaces and bedrooms across both levels. Large windows fill the home with natural light, and the lower level offers additional space for extended family or income potential. Whether you’re creating a comfortable family haven or exploring rental opportunities, this home adapts to your needs. Located just minutes from Brock University, Pen Centre Mall, local parks, public transit, and major highways, you’ll enjoy both convenience and community. The cul-de-sac setting offers added privacy, reduced traffic, and a family- friendly atmosphere, making it a smart choice for homeowners and investors alike. With space, location, and potential on your side, 18 Masterson Drive is a rare opportunity in one of St. Catharines’ most convenient and sought-after pockets. (id:63267)
Home overview
- Cooling Central air conditioning
- Heat type Forced air
- Sewer/ septic Municipal sewage system
- # total stories 1
- # parking spaces 4
- Has garage (y/n) Yes
- # full baths 2
- # total bathrooms 2.0
- # of above grade bedrooms 6
- Has fireplace (y/n) Yes
- Community features Community centre
- Subdivision 461 - glendale/glenridge
- Directions 1998493
- Lot size (acres) 0.0
- Building size 2363
- Listing # 40756712
- Property sub type Single family residence
- Status Active
- Laundry 4.318m X 3.226m
Level: Basement - Bedroom 4.47m X 2.261m
Level: Basement - Living room 5.842m X 4.013m
Level: Basement - Bedroom 2.997m X 4.013m
Level: Basement - Bathroom (# of pieces - 3) Measurements not available
Level: Basement - Kitchen 5.69m X 4.14m
Level: Basement - Bedroom 3.556m X 3.048m
Level: Basement - Bathroom (# of pieces - 4) 2.362m X 1.473m
Level: Main - Foyer 1.753m X 1.168m
Level: Main - Bedroom 3.454m X 3.861m
Level: Main - Kitchen 5.207m X 3.277m
Level: Main - Bedroom 3.454m X 2.667m
Level: Main - Primary bedroom 4.47m X 5.461m
Level: Main - Living room 6.299m X 3.505m
Level: Main
- Listing source url Https://www.realtor.ca/real-estate/28680485/18-masterson-drive-st-catharines
- Listing type identifier Idx

$-1,760
/ Month












