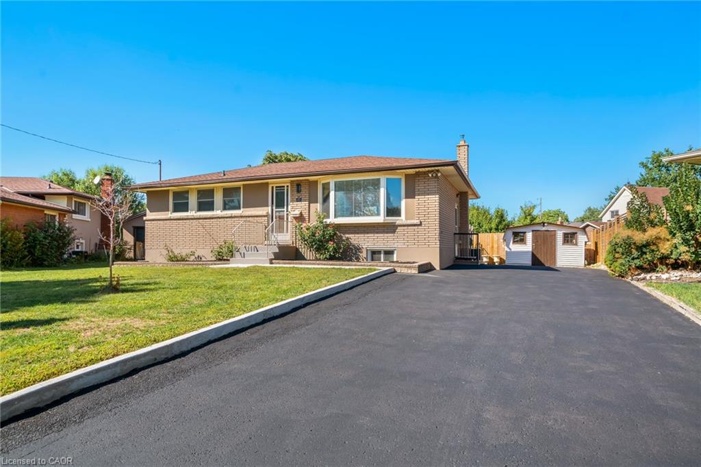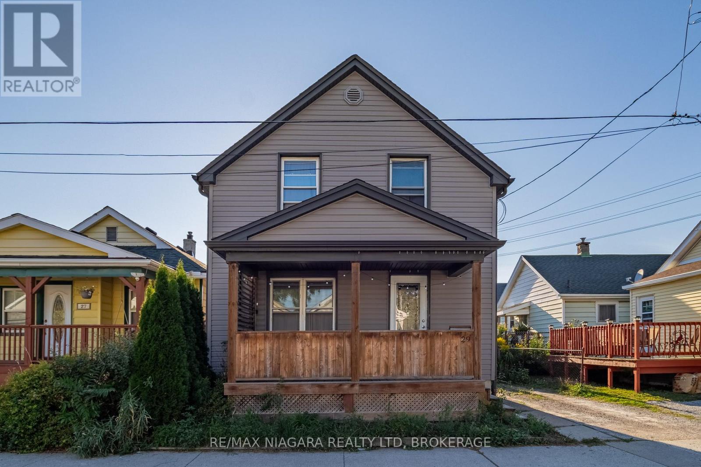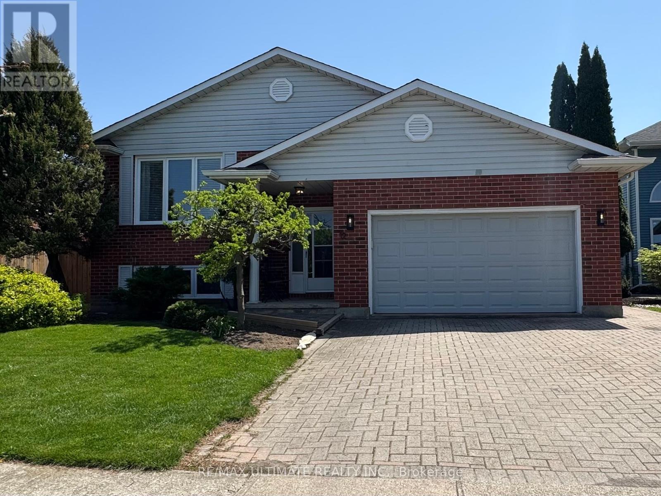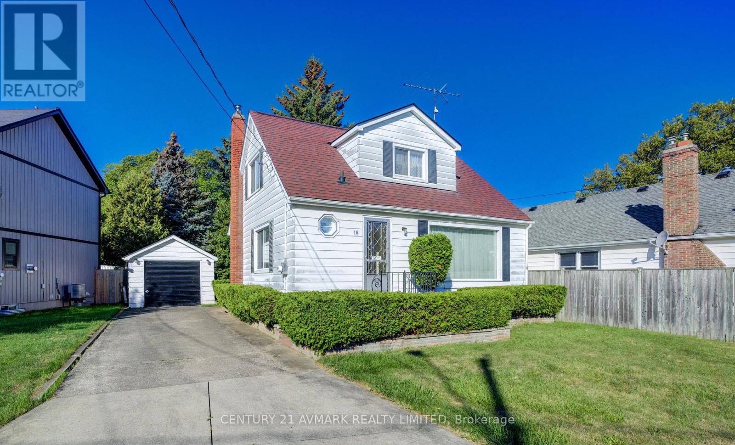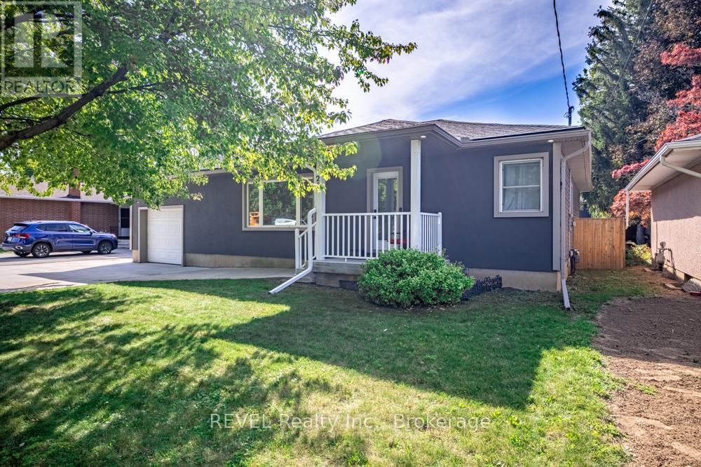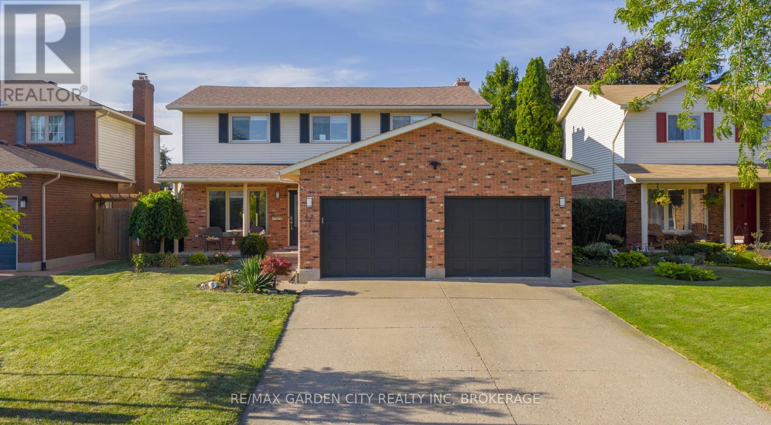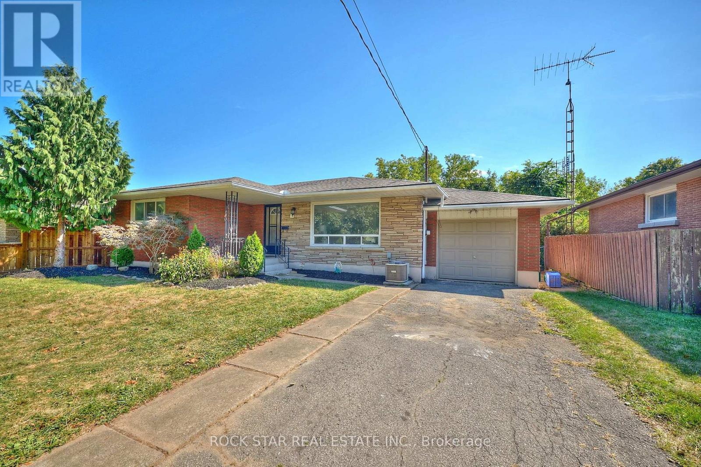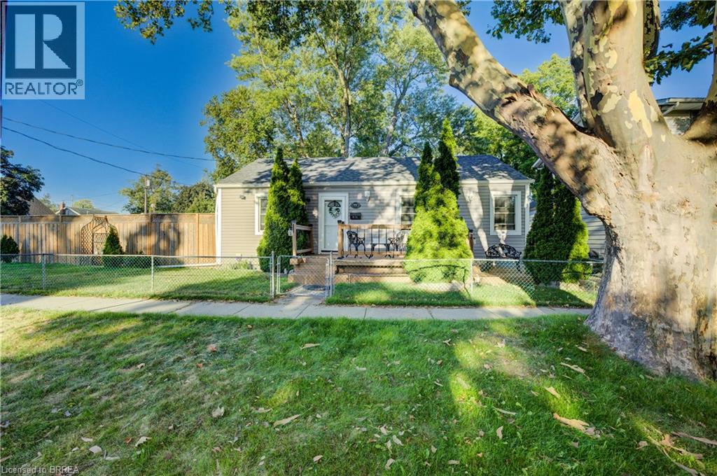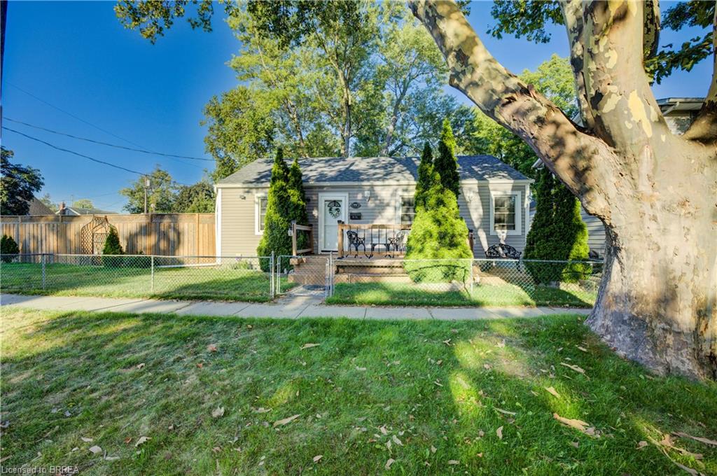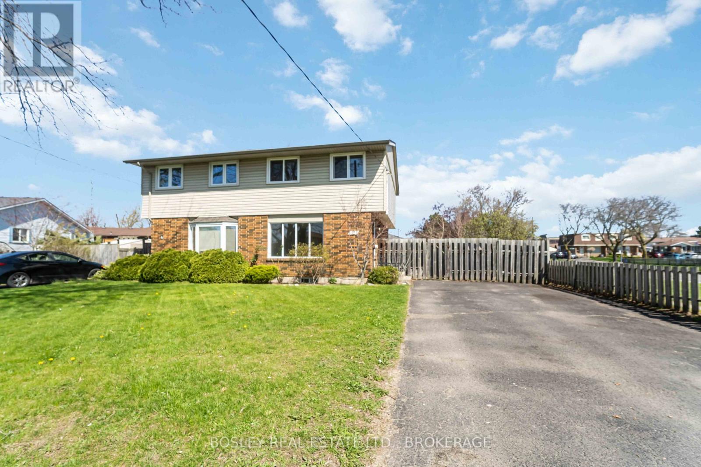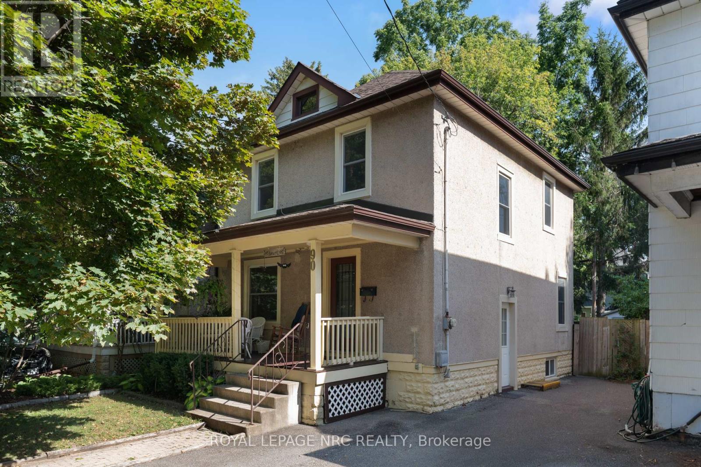- Houseful
- ON
- St. Catharines
- Port Dalhousie
- 18 Shelley Ave
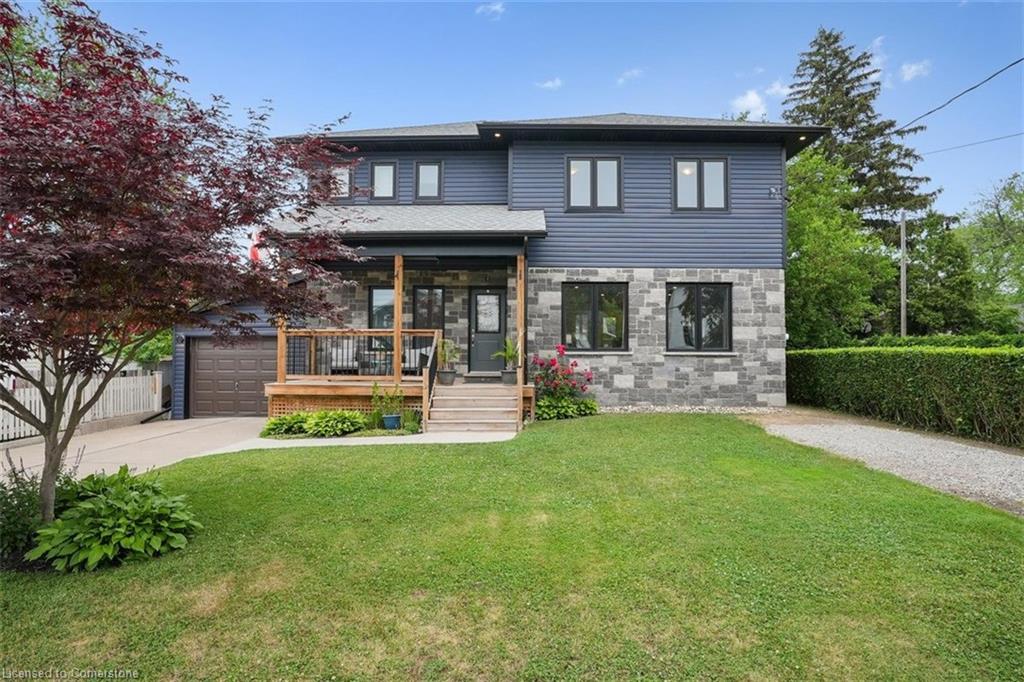
18 Shelley Ave
18 Shelley Ave
Highlights
Description
- Home value ($/Sqft)$423/Sqft
- Time on Houseful70 days
- Property typeResidential
- StyleTwo story
- Neighbourhood
- Median school Score
- Year built1965
- Garage spaces1
- Mortgage payment
Discover the perfect balance of space, style and location at 18 Shelley Avenue, Your gateway to refined living in a quiet, highly sought after neighborhood, Situated in the heart of picturesque Port Dalhousie. This beautifully renovated two storey home offers the perfect blend of modern comfort and timeless appeal. Fully updated in 2020, the home features 4 spacious bedrooms and 3.5 bathrooms, making it ideal for families seeking space, functionality and style. The main level boasts a bright and airy open concept layout, seamlessly connecting the kitchen, dining, and living areas, perfect for entertaining. The chef’s kitchen showcases rich wood cabinetry, sleek stainless steel appliances, and plenty of prep space. Upstairs, you’ll find four generously sized bedrooms, a cozy loft/sitting area, and a spacious laundry room with a utility sink and ample cabinetry. The unfinished basement offers a blank canvas to create a home gym, media room, or additional living space tailored to your needs. Step outside to enjoy a private backyard oasis featuring a wooden deck with a gas BBQ hookup, a covered front porch, and an above ground pool, ideal for summer relaxation. Two separate driveways provide plenty of parking, including space for an RV or boat. Located along the scenic Niagara Wine Route, this home places you just moments from boutique shopping, charming cafés, lakeside dining, and all that Port Dalhousie has to offer. Come experience the warmth and lifestyle of 18 Shelley Avenue, where your next chapter begins.
Home overview
- Cooling Central air
- Heat type Forced air, natural gas
- Pets allowed (y/n) No
- Sewer/ septic Sewer (municipal)
- Construction materials Stone, vinyl siding
- Foundation Poured concrete
- Roof Asphalt shing
- # garage spaces 1
- # parking spaces 3
- Has garage (y/n) Yes
- Parking desc Attached garage
- # full baths 3
- # half baths 1
- # total bathrooms 4.0
- # of above grade bedrooms 4
- # of rooms 12
- Appliances Water heater, dishwasher, dryer, refrigerator, stove, washer
- Has fireplace (y/n) Yes
- Laundry information In area
- County Niagara
- Area St. catharines
- Water body type Access to water
- Water source Municipal
- Zoning description R2
- Lot desc Urban, beach, hospital, library, park, place of worship, quiet area, schools
- Lot dimensions 55 x 80
- Water features Access to water
- Approx lot size (range) 0 - 0.5
- Basement information Full, partially finished
- Building size 2340
- Mls® # 40745644
- Property sub type Single family residence
- Status Active
- Tax year 2025
- Bathroom Second
Level: 2nd - Bedroom Second
Level: 2nd - Laundry Second
Level: 2nd - Primary bedroom Second
Level: 2nd - Bedroom Second
Level: 2nd - Bedroom Second
Level: 2nd - Bathroom Second
Level: 2nd - Bathroom Basement
Level: Basement - Kitchen Main
Level: Main - Dining room Main
Level: Main - Living room Main
Level: Main - Bathroom Main
Level: Main
- Listing type identifier Idx

$-2,640
/ Month

