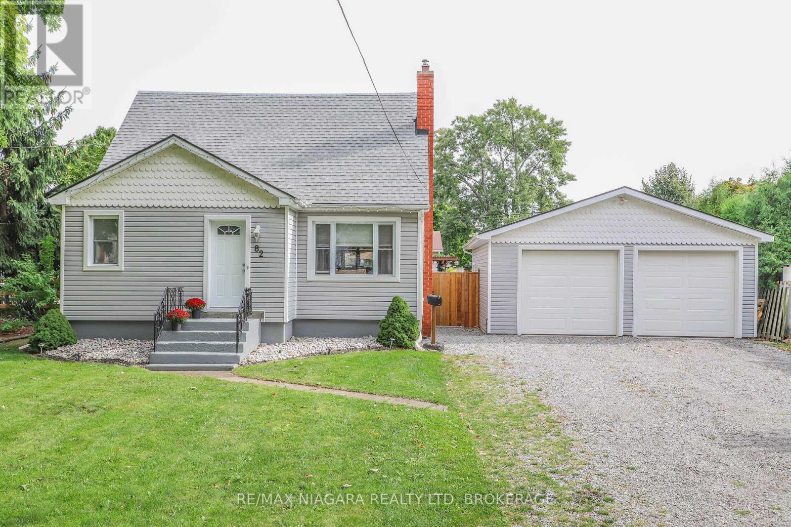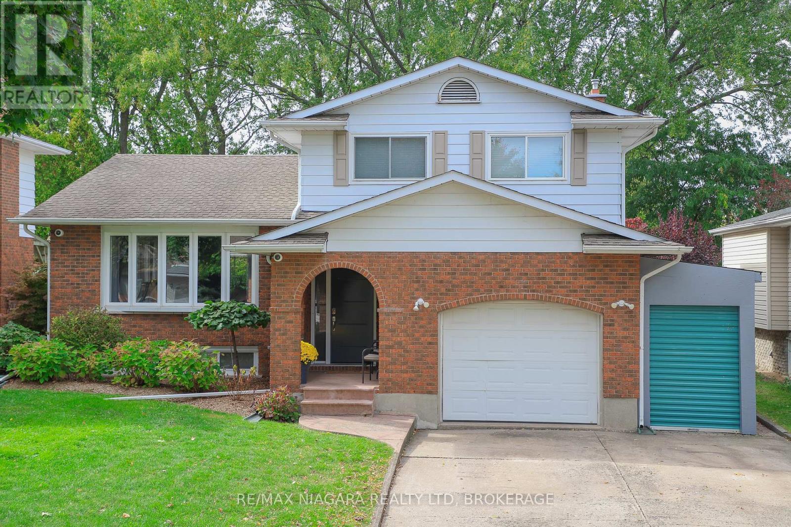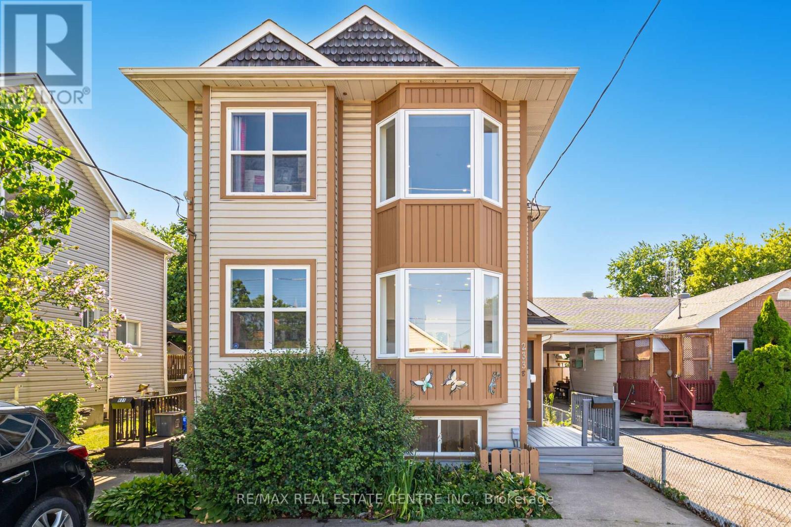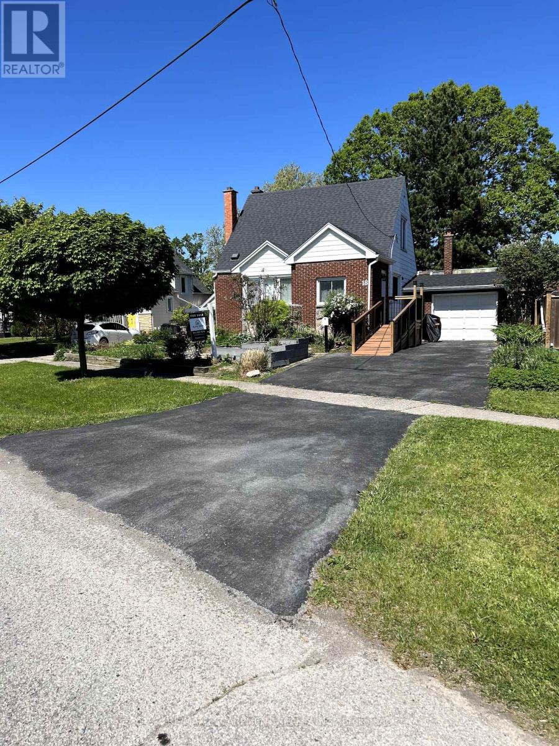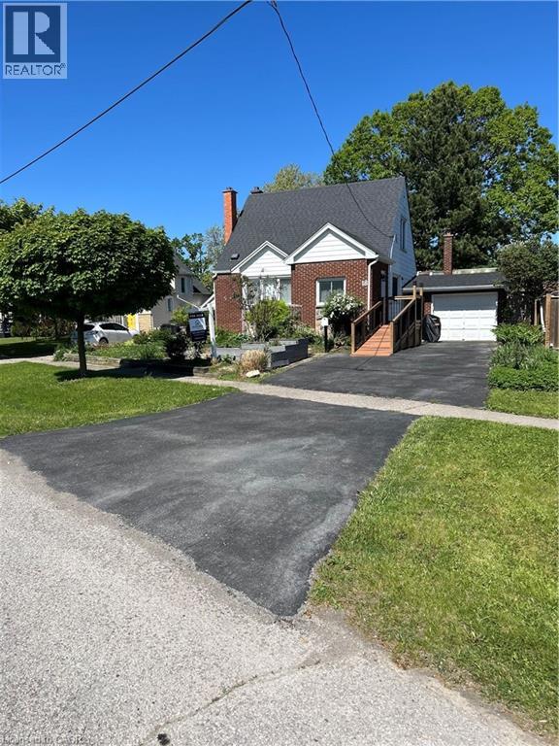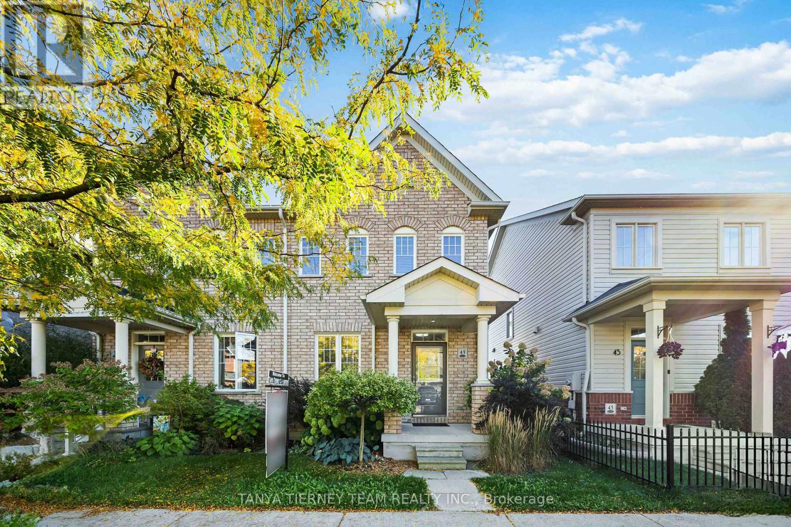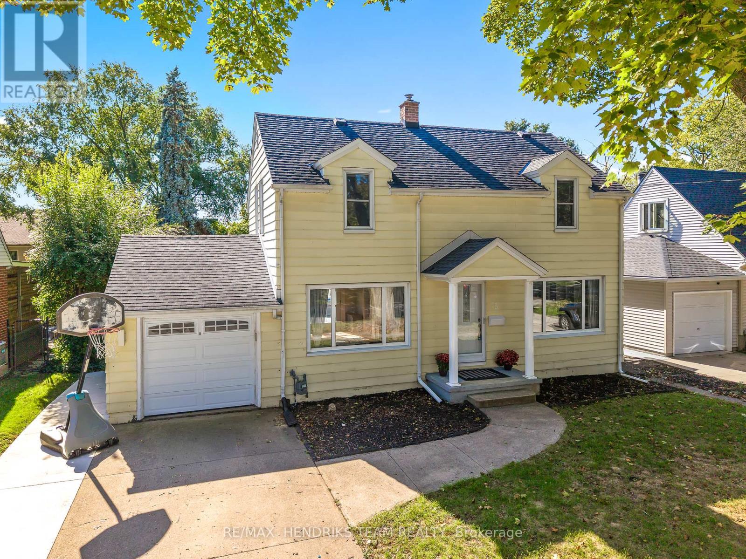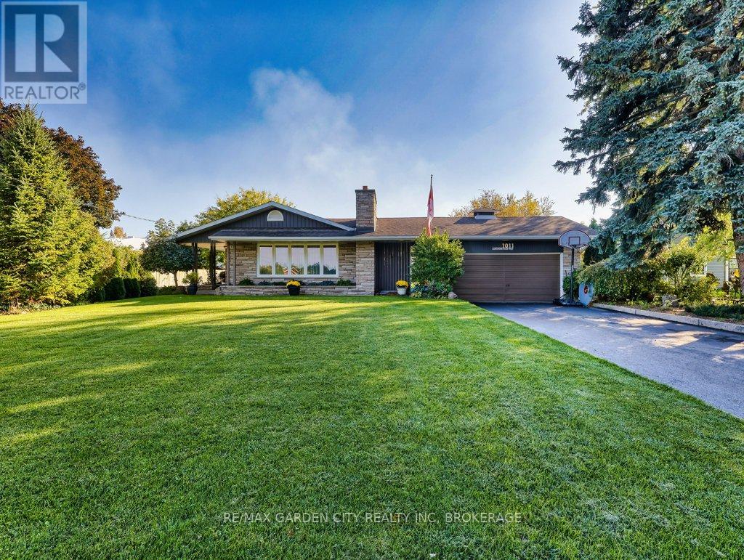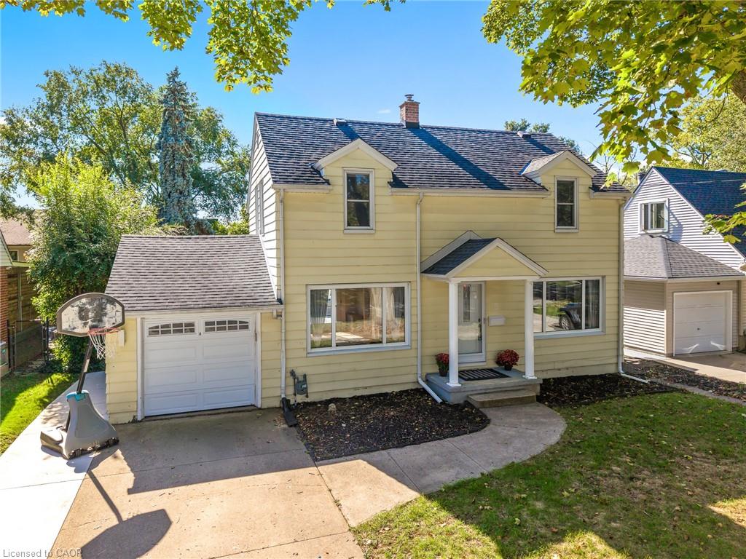- Houseful
- ON
- St. Catharines
- Grantham East
- 19 Jessica Dr
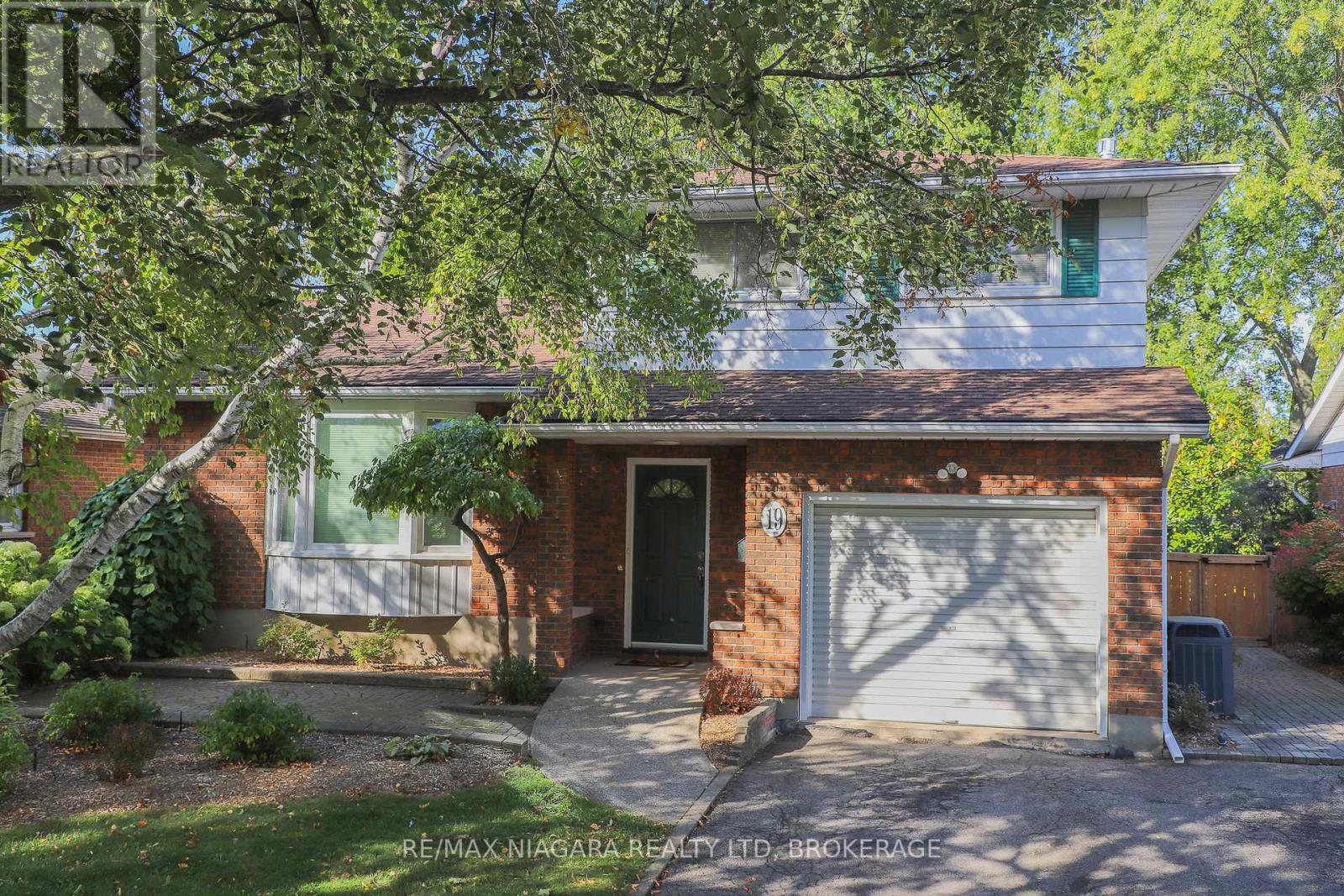
Highlights
Description
- Time on Housefulnew 4 hours
- Property typeSingle family
- Neighbourhood
- Median school Score
- Mortgage payment
Welcome to your future sanctuary, nestled in one of the most sought-after north-end neighborhoods. This beautifully maintained multi-level home features 3+1 bedrooms and 2 bathrooms, offering ample space for comfortable family living. Located in a serene, family-friendly community, this home is perfect for those seeking a peaceful lifestyle. Enjoy leisurely walks and friendly interactions with neighbours in this delightful area. Step inside to discover a home that combines simplicity with modern comforts. The interiors are neutrally decorated, creating a blank canvas for your personal touch. Hardwood floors throughout the house add warmth and charm, while heated upper bathroom tiles offer a touch of luxury during those chilly mornings and late nights. The heart of the home is the inviting dining area or eat-in kitchen, which overlooks the comfortable family room ideal for hosting gatherings and entertaining guests. Imagine cozy evenings in the formal dining area, complete with a gas fireplace that adds ambiance and warmth. Step outside through the patio doors to find a breathtaking park-like backyard. This outdoor oasis features man-made waterfalls, fabulous gardens, sprinkler system and mature trees, creating a true gardener's paradise. It's the perfect backdrop for outdoor relaxation. This home is move-in ready with opportunity to make it your own. It's a rare find in a highly desirable location, offering both beauty and functionality. You can enjoy the natural beauty of nearby trails and relax by one of the three local serene beaches: Lakeside, Sunset or Jones Beach! Absolutely perfect for outdoor enthusiasts and beach lovers. Don't miss the chance to make this wonderful house your forever home. *Rare opportunity to purchase with neighbouring property 21 Jessica Drive MLS #X12464644. (id:63267)
Home overview
- Cooling Central air conditioning
- Heat source Natural gas
- Heat type Forced air
- Sewer/ septic Sanitary sewer
- # total stories 2
- # parking spaces 5
- Has garage (y/n) Yes
- # full baths 1
- # half baths 1
- # total bathrooms 2.0
- # of above grade bedrooms 4
- Has fireplace (y/n) Yes
- Subdivision 442 - vine/linwell
- Lot size (acres) 0.0
- Listing # X12464642
- Property sub type Single family residence
- Status Active
- Bedroom 3.39m X 3.35m
Level: 2nd - 3rd bedroom 3.2m X 2.5m
Level: 2nd - 2nd bedroom 2.77m X 4m
Level: 2nd - Bathroom 2.57m X 2.14m
Level: 2nd - Recreational room / games room 4.3m X 4.9m
Level: Basement - 4th bedroom 3.08m X 4.94m
Level: Basement - Living room 3.07m X 5.18m
Level: Main - Bathroom 1.6m X 1.41m
Level: Main - Dining room 2.87m X 2.4m
Level: Main - Family room 3.6m X 8.26m
Level: Main - Kitchen 2.8m X 2.8m
Level: Main
- Listing source url Https://www.realtor.ca/real-estate/28994757/19-jessica-drive-st-catharines-vinelinwell-442-vinelinwell
- Listing type identifier Idx

$-2,133
/ Month

