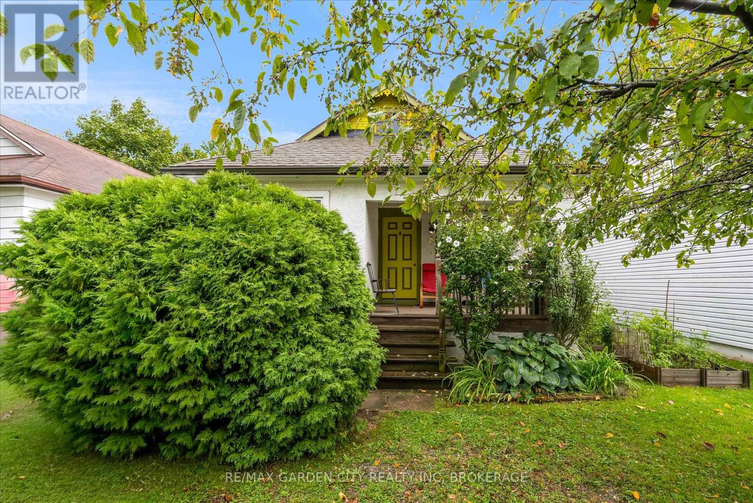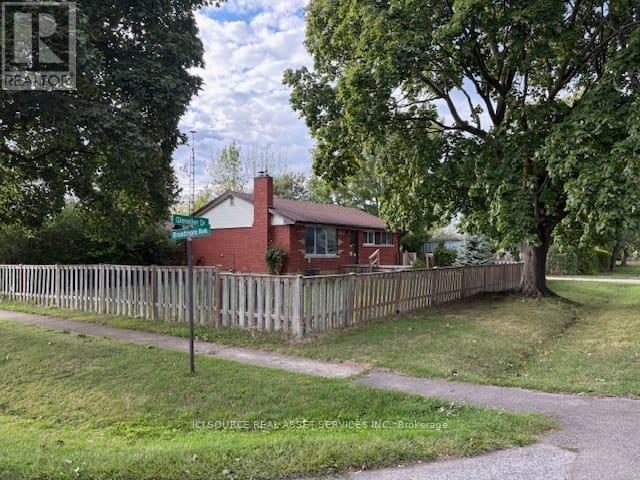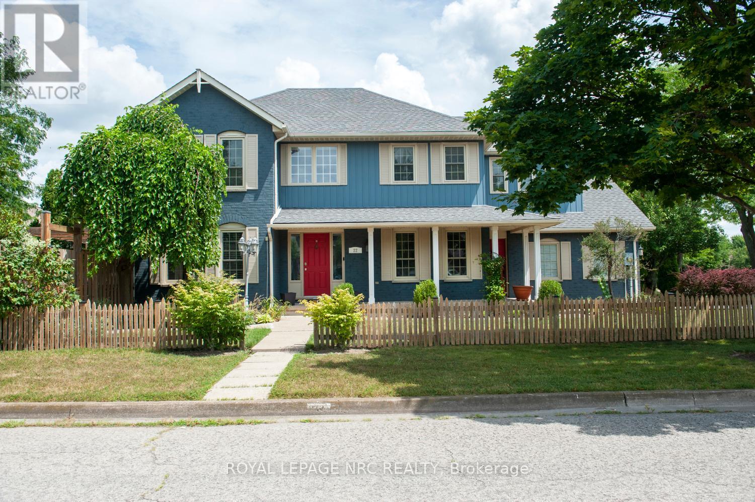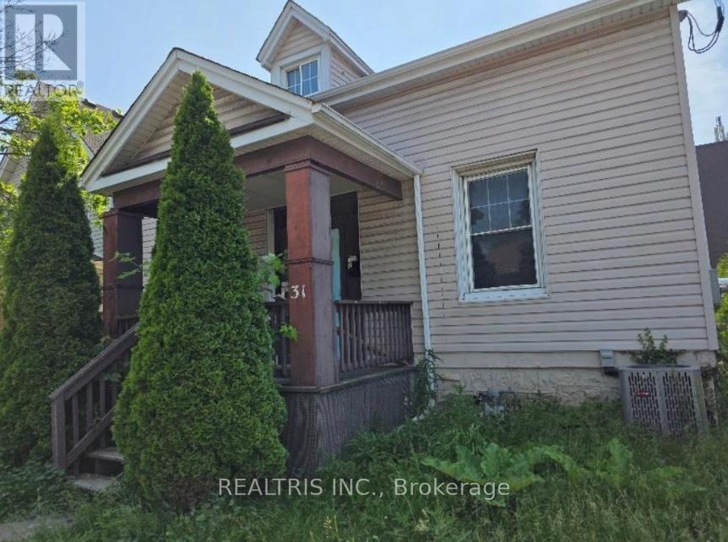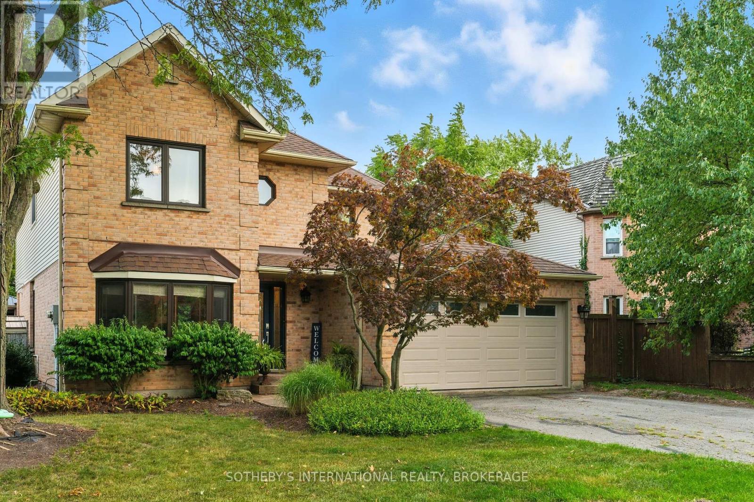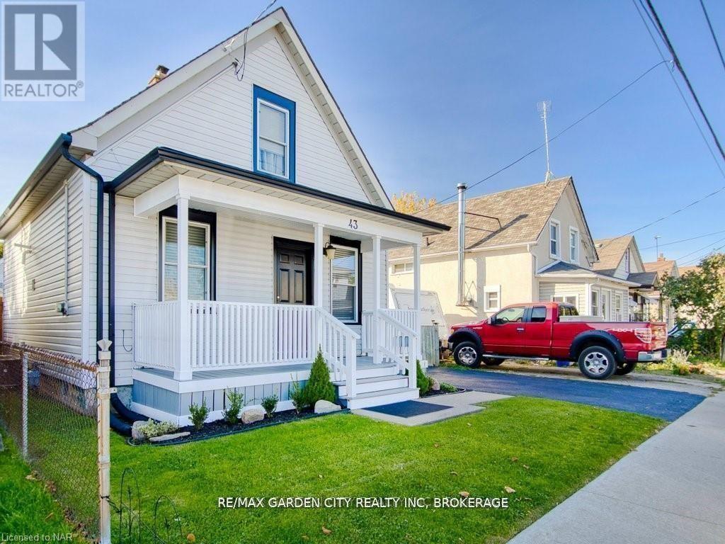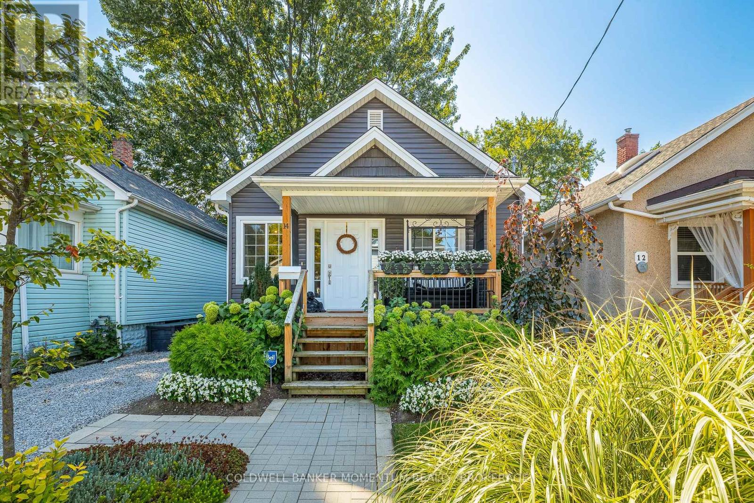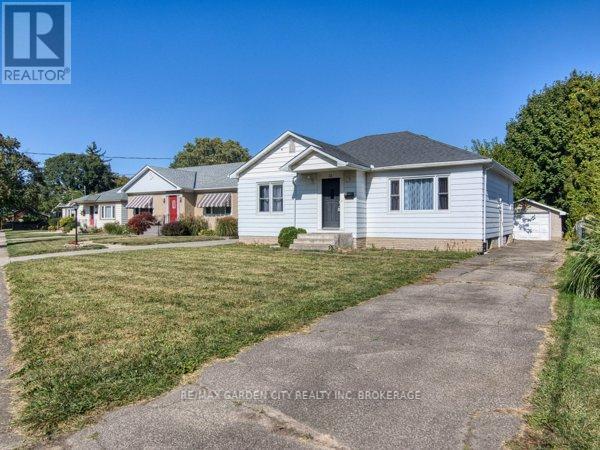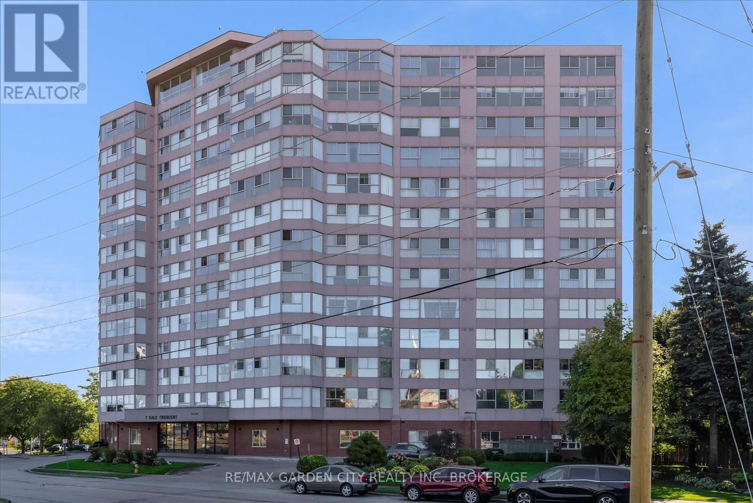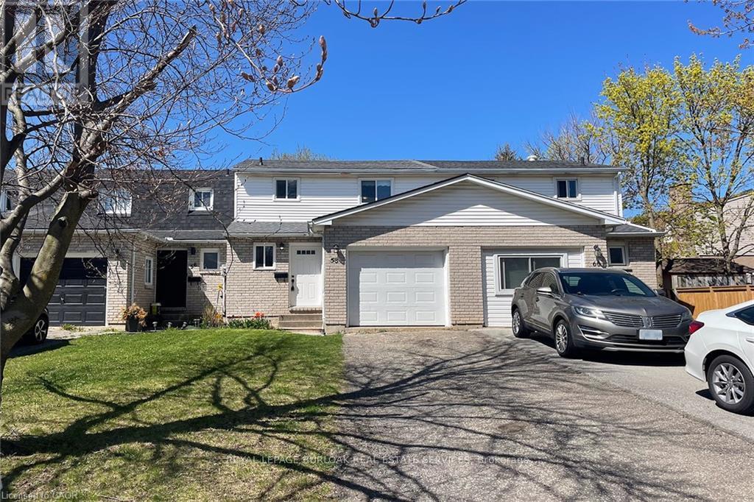- Houseful
- ON
- St. Catharines
- Secord Woods
- 196 St Augustine Dr
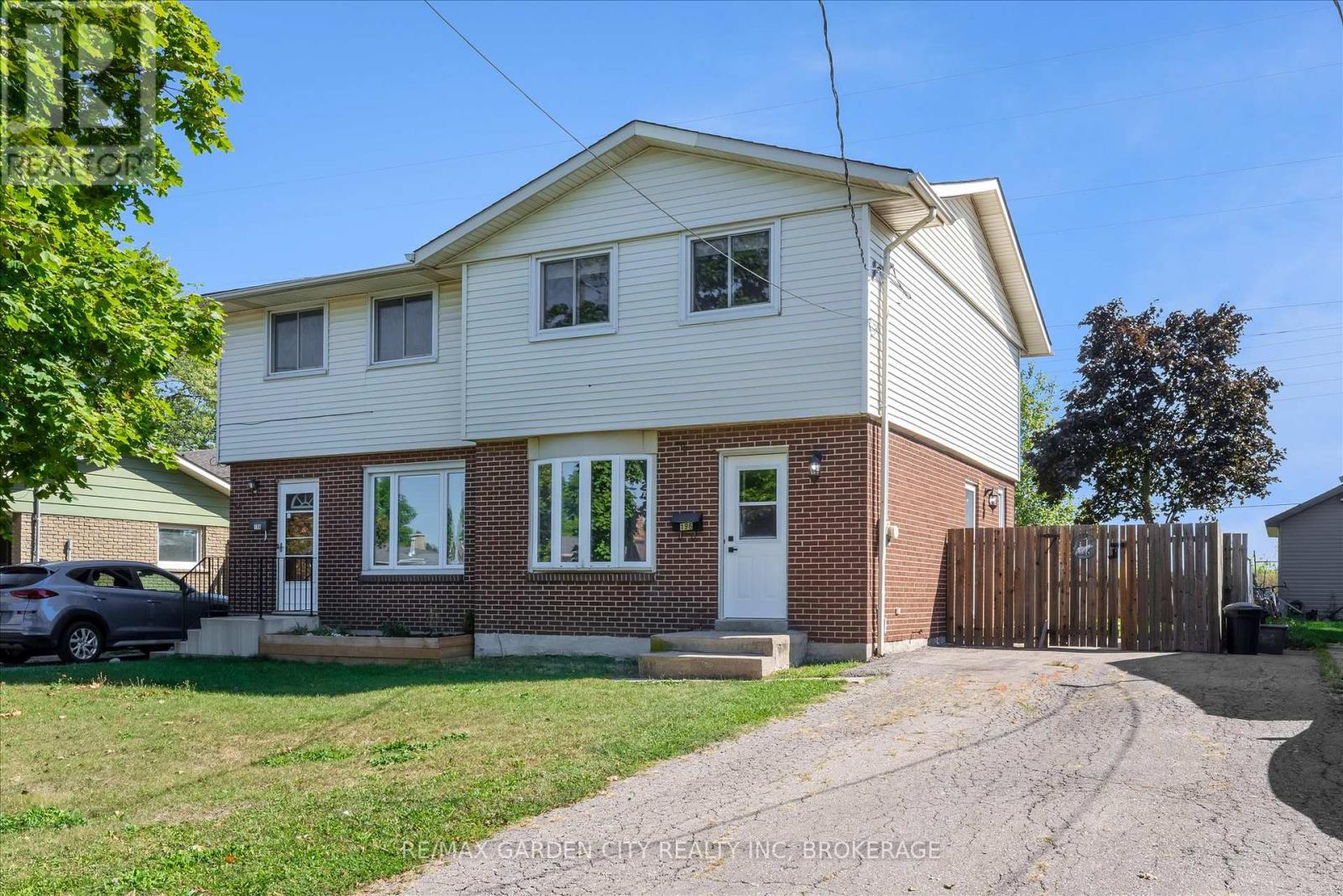
Highlights
Description
- Time on Housefulnew 5 hours
- Property typeSingle family
- Neighbourhood
- Median school Score
- Mortgage payment
Welcome to this updated and freshly painted semi-detached home in the desirable Secord Woods neighbourhood. Step into a bright and spacious living room featuring a large bay window that fills the space with natural light, seamlessly connected to the kitchen with oak cabinetry and a view of the backyard perfect for family living and entertaining. The main floor also offers a convenient 2-piece bath, while upstairs youll find three comfortable bedrooms and a full 4-piece bathroom. The finished lower-level recreation room provides extra living space, ideal for movie nights, hobbies, or gatherings with friends. With appliances included and nothing to do but move in, this home is ready for its next family. Located in a great neighbourhood close to schools, parks, shopping, and highway access, it's a fantastic opportunity to settle into one of Niagara's most convenient areas. (id:63267)
Home overview
- Cooling Central air conditioning
- Heat source Natural gas
- Heat type Forced air
- Sewer/ septic Sanitary sewer
- # total stories 2
- # parking spaces 2
- # full baths 1
- # half baths 1
- # total bathrooms 2.0
- # of above grade bedrooms 3
- Subdivision 455 - secord woods
- Lot size (acres) 0.0
- Listing # X12409228
- Property sub type Single family residence
- Status Active
- Primary bedroom 3m X 3.59m
Level: 2nd - 3rd bedroom 2.71m X 2.9m
Level: 2nd - 2nd bedroom 2.42m X 4.02m
Level: 2nd - Bathroom 2.13m X 1.99m
Level: 2nd - Recreational room / games room 5.03m X 7.64m
Level: Basement - Kitchen 3.85m X 3.6m
Level: Main - Bathroom 1.28m X 1.58m
Level: Main - Living room 4.1m X 4.72m
Level: Main
- Listing source url Https://www.realtor.ca/real-estate/28874705/196-st-augustine-drive-st-catharines-secord-woods-455-secord-woods
- Listing type identifier Idx

$-1,266
/ Month

