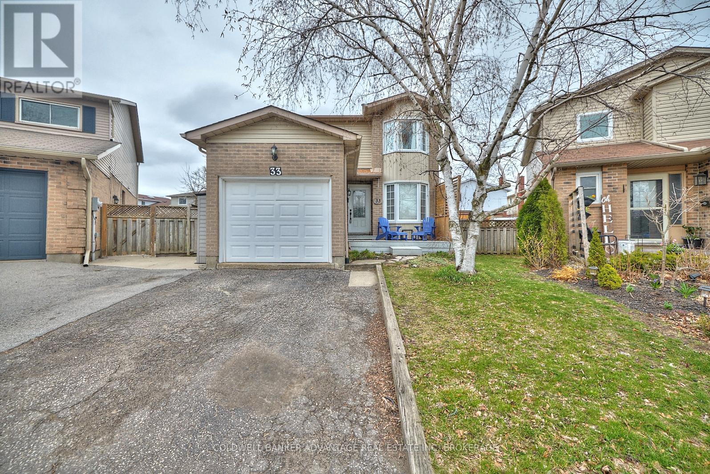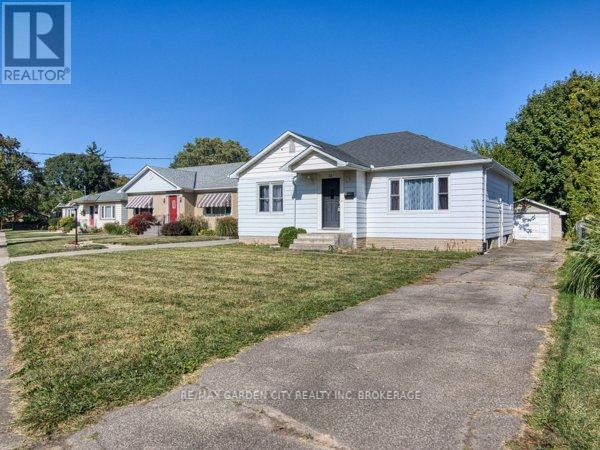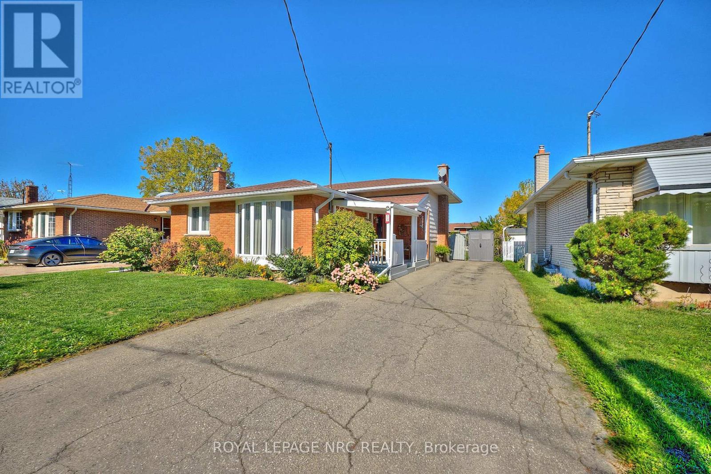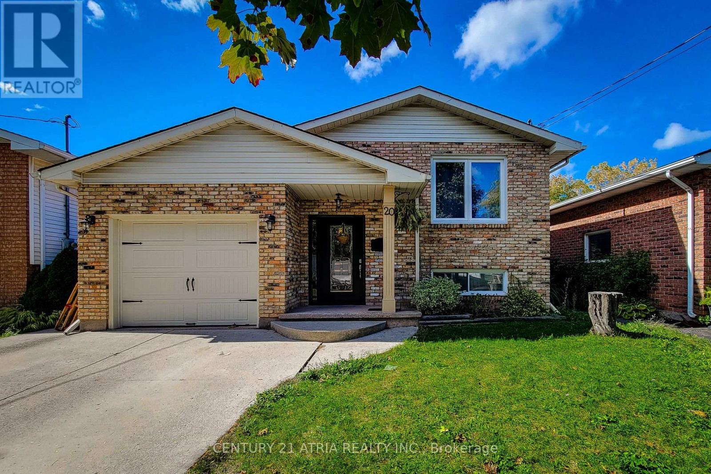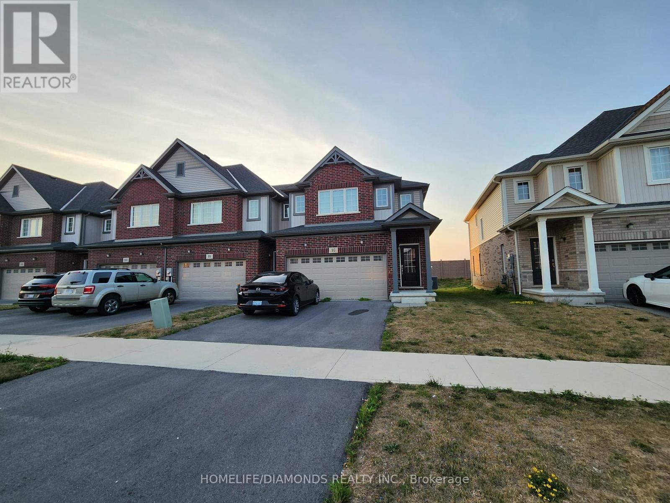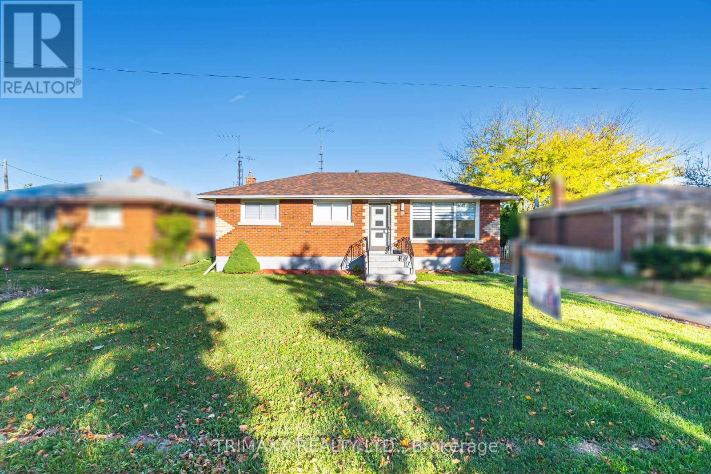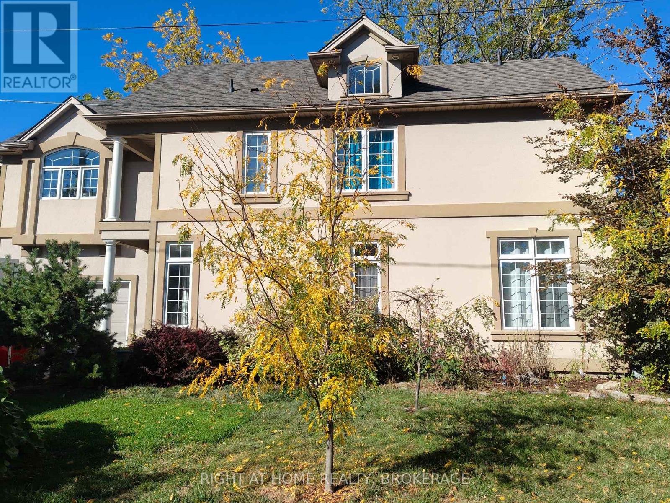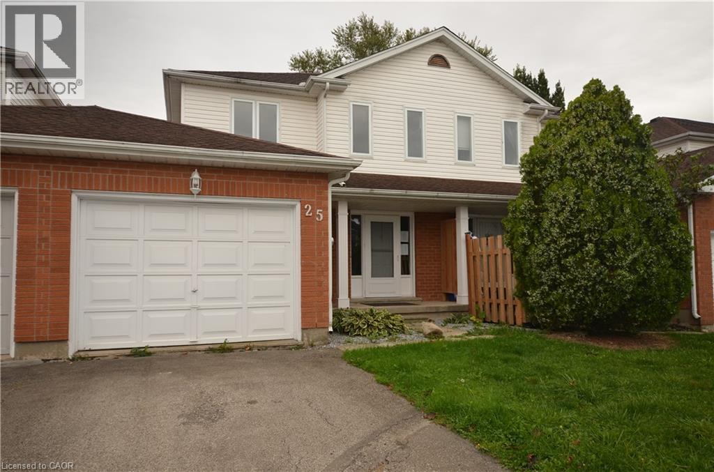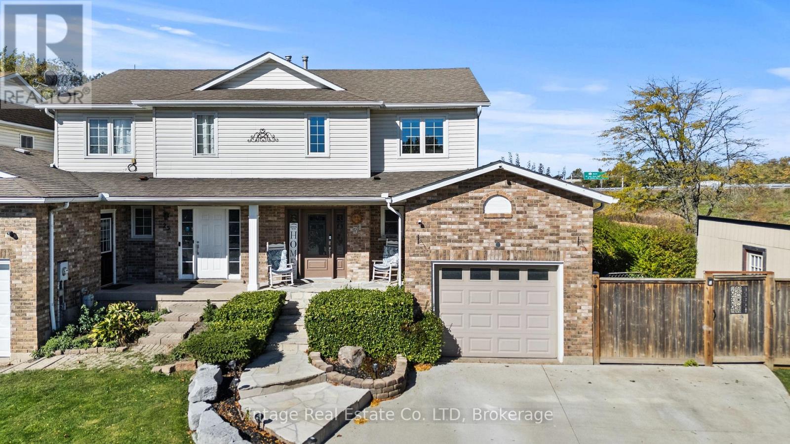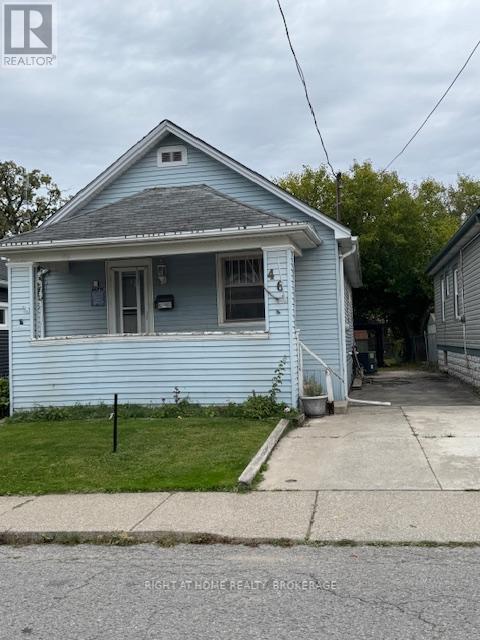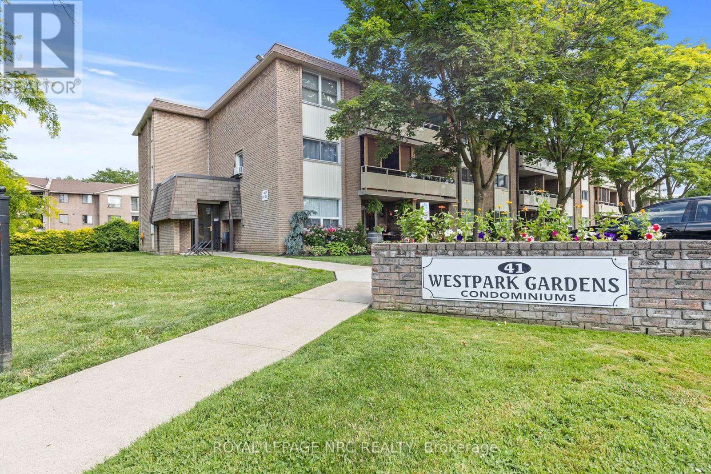- Houseful
- ON
- St. Catharines
- Riverview
- 2 Parklane Cres S
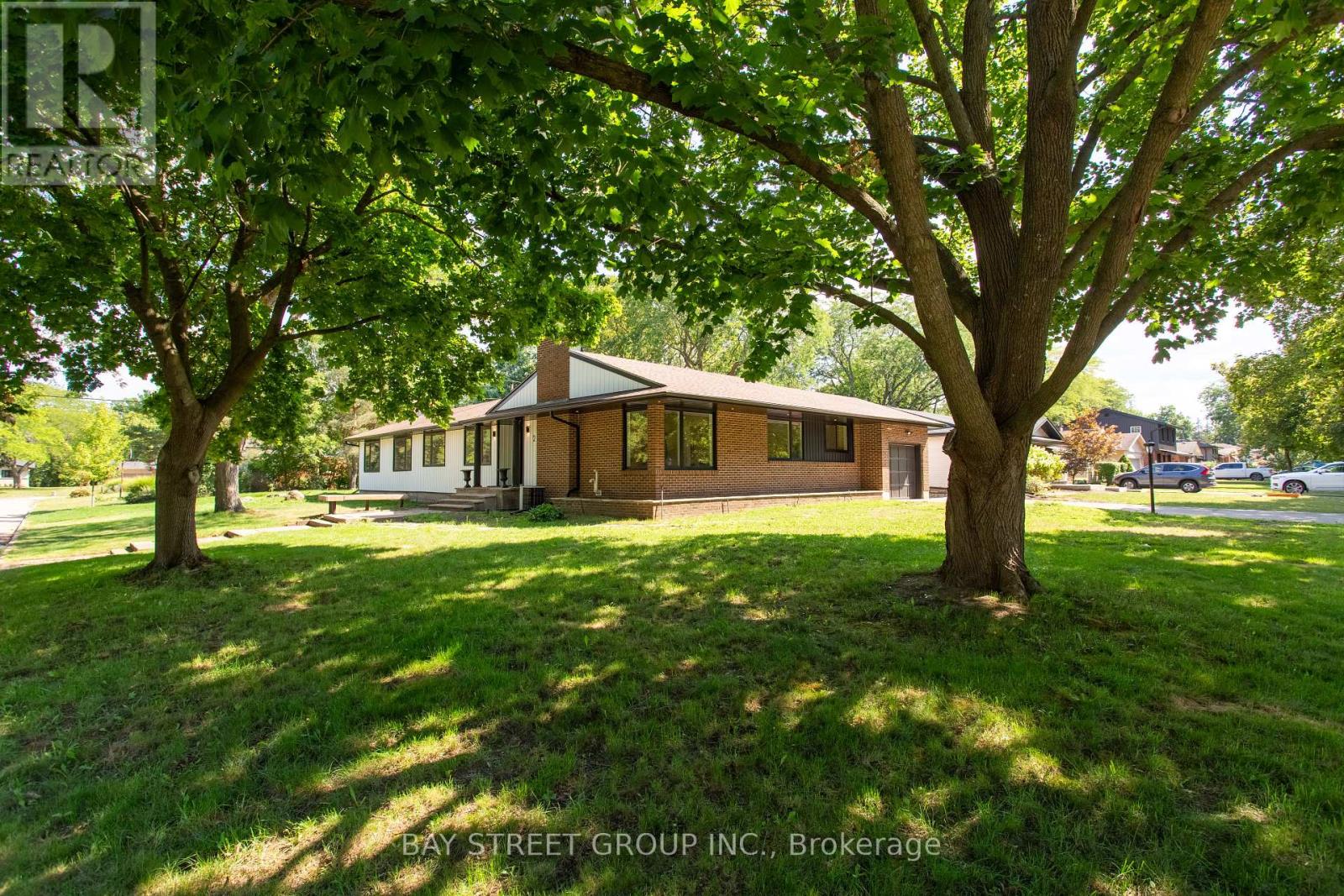
Highlights
Description
- Time on Houseful54 days
- Property typeSingle family
- StyleBungalow
- Neighbourhood
- Median school Score
- Mortgage payment
Approx. 2,400 sq ft bungalow in the desirable Glenridge area with an additional 1,300 sq ft of finished lower level space perfect for large or multi-generational families. Situated on a generous 70' x 150' corner lot, this home offers spacious principal rooms including formal living and dining with wood-burning fireplace. The Artcraft kitchen opens to a bright eating area overlooking the private patio and yard. Main floor features 3 large bedrooms, two 3-piece bathrooms, and a massive family room with a double brick fireplace and walk-out to the backyard. The finished lower level includes a 4th bedroom, additional family/rec room, 3-piece bath, and workshop ideal for in-law potential. Concrete driveway parks up to 6 vehicles. Some updated windows and siding. Walking distance to Brock University, Pen Centre, schools, parks, and transit. Rare opportunity in one of St. Catharines most sought-after neighbourhoods. (id:63267)
Home overview
- Cooling Central air conditioning
- Heat source Natural gas
- Heat type Forced air
- Sewer/ septic Sanitary sewer
- # total stories 1
- # parking spaces 7
- Has garage (y/n) Yes
- # full baths 3
- # total bathrooms 3.0
- # of above grade bedrooms 4
- Has fireplace (y/n) Yes
- Subdivision 461 - glendale/glenridge
- Lot size (acres) 0.0
- Listing # X12361808
- Property sub type Single family residence
- Status Active
- Den 4.73m X 3.8m
Level: Basement - Laundry 4.61m X 2.38m
Level: Basement - Living room 6.85m X 6.92m
Level: Basement - Foyer 3.75m X 5.62m
Level: Basement - Bedroom 4.95m X 3.8m
Level: Basement - 3rd bedroom 2.73m X 3.36m
Level: Main - Sunroom 4.38m X 4.43m
Level: Main - Bedroom 5.62m X 3.5m
Level: Main - Kitchen 4.75m X 3.07m
Level: Main - Dining room 4.75m X 3.01m
Level: Main - Family room 9.18m X 7.94m
Level: Main - 2nd bedroom 3.04m X 3.36m
Level: Main - Living room 6.06m X 3.9m
Level: Main - Foyer 1.85m X 2.69m
Level: Main
- Listing source url Https://www.realtor.ca/real-estate/28771476/2-parklane-crescent-st-catharines-glendaleglenridge-461-glendaleglenridge
- Listing type identifier Idx

$-2,531
/ Month

