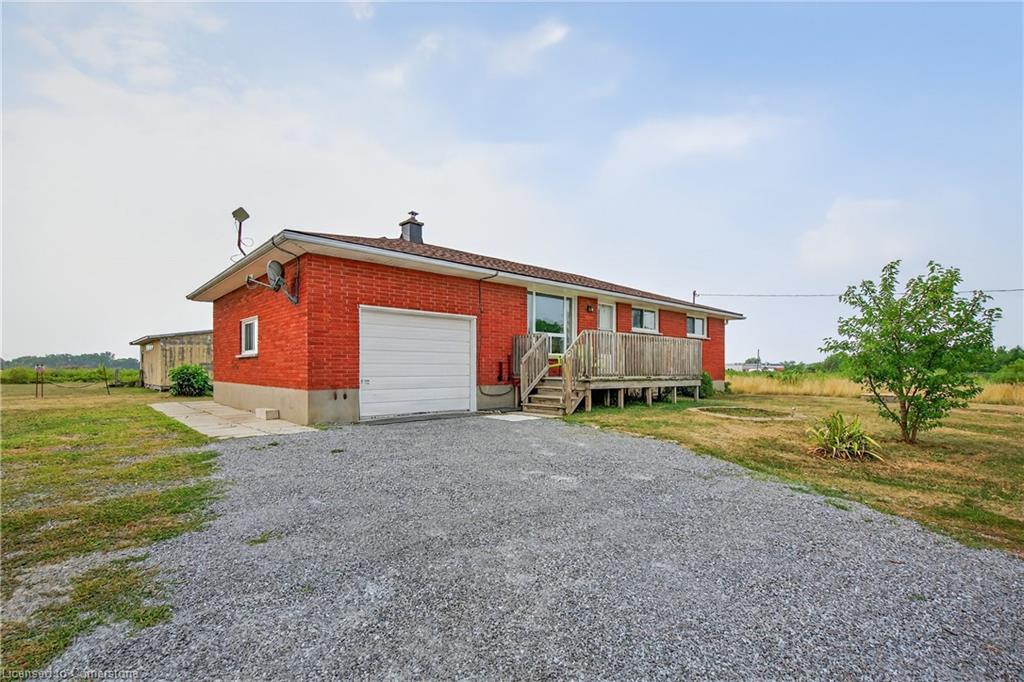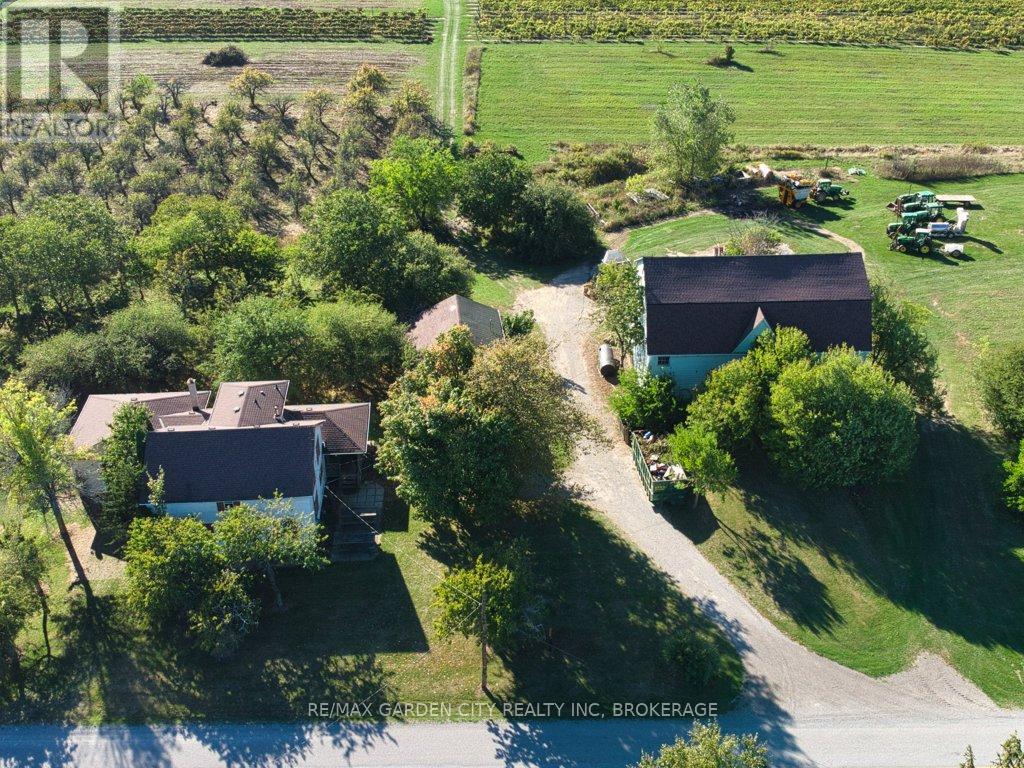- Houseful
- ON
- St. Catharines
- L2S
- 2041 Third Street Louth

Highlights
Description
- Land value ($/Acre)$70K/Acre
- Time on Houseful63 days
- Property typeFarm
- StyleBungalow
- Median school Score
- Lot size21.18 Acres
- Year built1966
- Garage spaces1
- Mortgage payment
2041 Third Street Louth, St. Catharines. Welcome to your own slice of Niagara paradise! Sitting on 21 acres, this unique property offers endless potential — hobby farm, home-based business, future dream build, potential severance — you name it. The home has seen recent updates including a refreshed kitchen, new flooring, and fresh paint throughout, making it move-in ready while you plan your next move. Bonus: Second driveway access recently added for even more flexibility — trucks, trailers, equipment, or just easier day-to-day access. Located in the heart of Niagara’s wine region, just minutes to the hospital, highway access, and city amenities, this is a rare opportunity to own land and location. Whether you’re looking to escape the city or invest in future growth — this one checks the boxes.
Home overview
- Cooling Wall unit(s)
- Heat type Forced air, oil
- Pets allowed (y/n) No
- Sewer/ septic Septic tank
- Construction materials Brick
- Foundation Concrete block
- Roof Asphalt shing
- Other structures Outbuilding
- # garage spaces 1
- # parking spaces 11
- Has garage (y/n) Yes
- Parking desc Attached garage, gravel
- # full baths 1
- # total bathrooms 1.0
- # of above grade bedrooms 4
- # of below grade bedrooms 1
- # of rooms 9
- Appliances Water softener, hot water tank owned, range hood, refrigerator, stove
- Has fireplace (y/n) Yes
- Laundry information In-suite
- Interior features Floor drains
- County Niagara
- Area St. catharines
- Water source Cistern, shared well
- Zoning description A1
- Lot desc Irregular lot, hobby farm
- Lot dimensions 475.75 x 1474.6
- Approx lot size (range) 10.0 - 24.99
- Lot size (acres) 21.18
- Basement information Separate entrance, full, unfinished, sump pump
- Building size 1080
- Mls® # 40756993
- Property sub type Agriculture
- Status Active
- Tax year 2025
- Recreational room unfinished: 7.722m X 4.47m
Level: Basement - Bedroom partially finished: 4.115m X 3.581m
Level: Basement - Laundry unfinished: 3.734m X 5.969m
Level: Basement - Bedroom Main: 3.581m X 2.946m
Level: Main - Kitchen Main: 2.87m X 5.08m
Level: Main - Living room Main: 4.674m X 4.597m
Level: Main - Bedroom Main: 2.87m X 3.404m
Level: Main - Bathroom Main: 2.87m X 1.448m
Level: Main - Bedroom Main: 3.556m X 3.81m
Level: Main
- Listing type identifier Idx

$-3,971
/ Month


