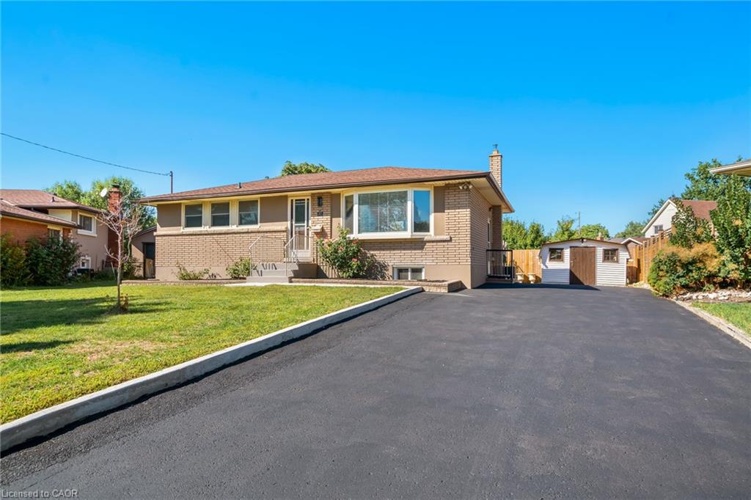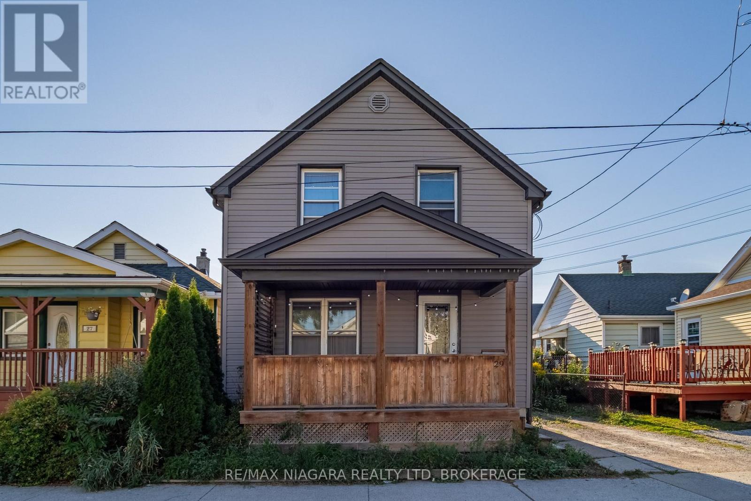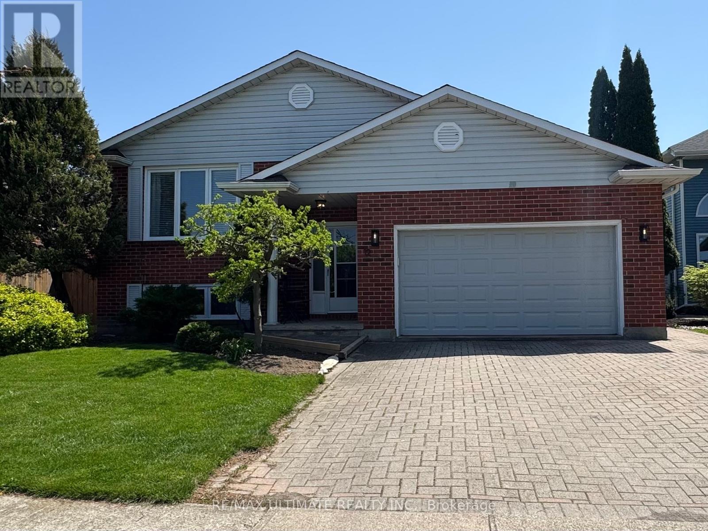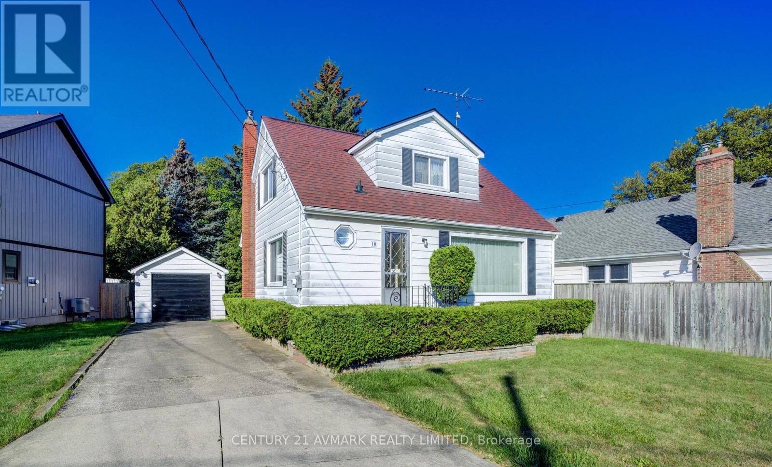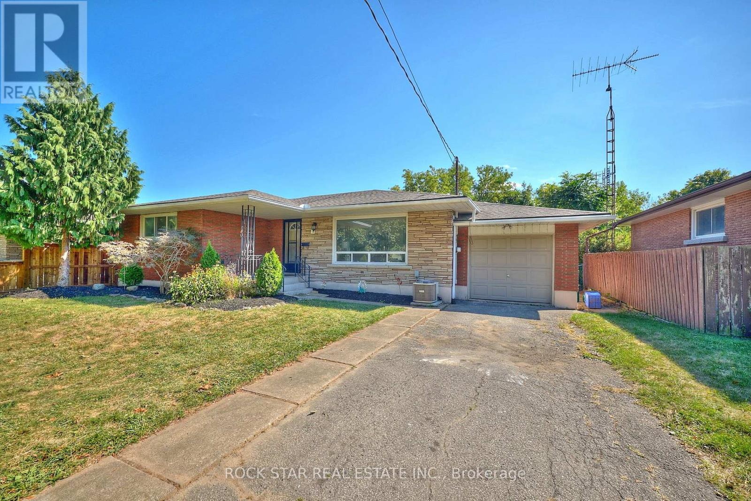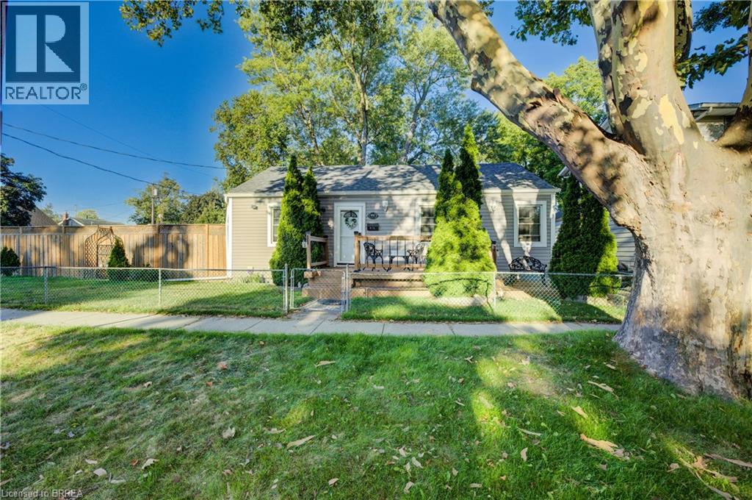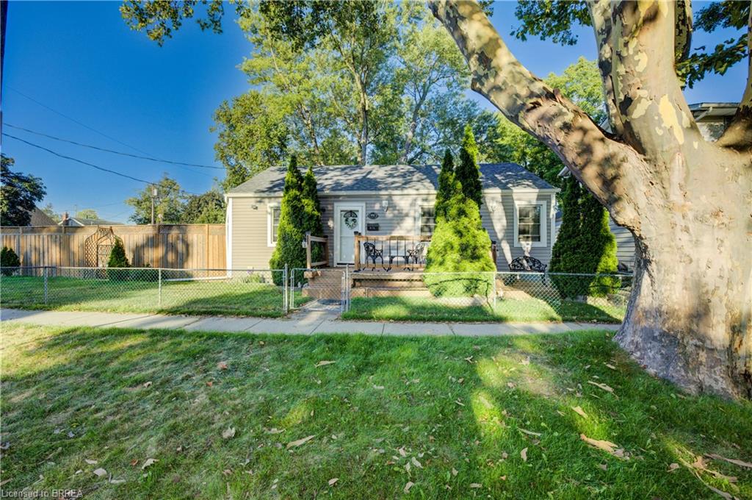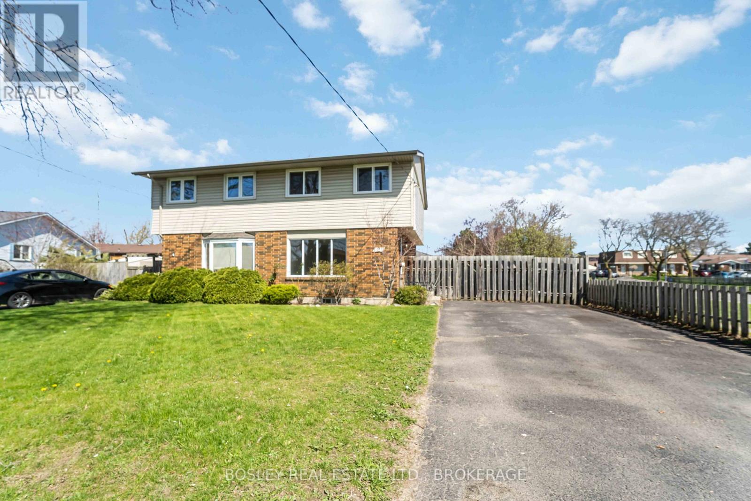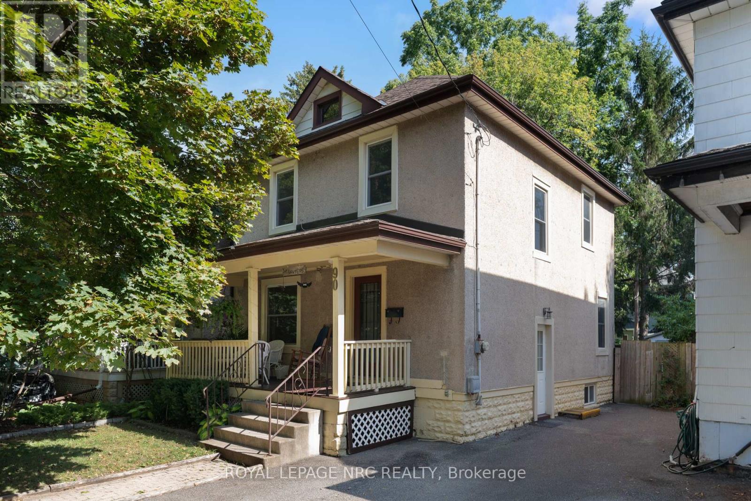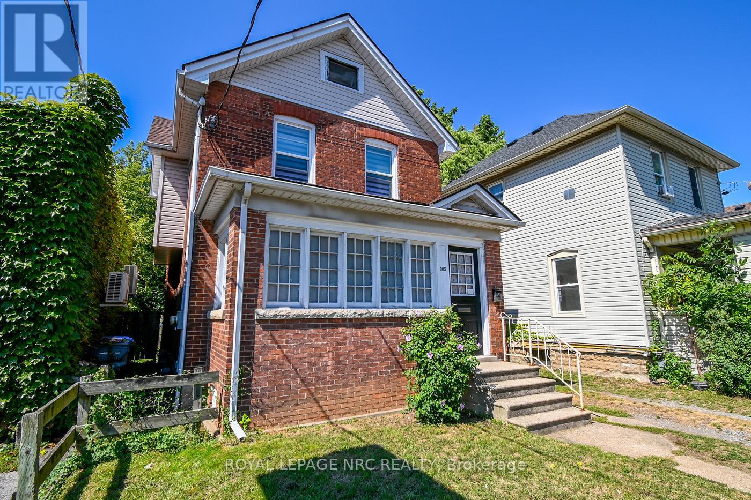- Houseful
- ON
- St. Catharines
- Martindale
- 21 Farmington Dr
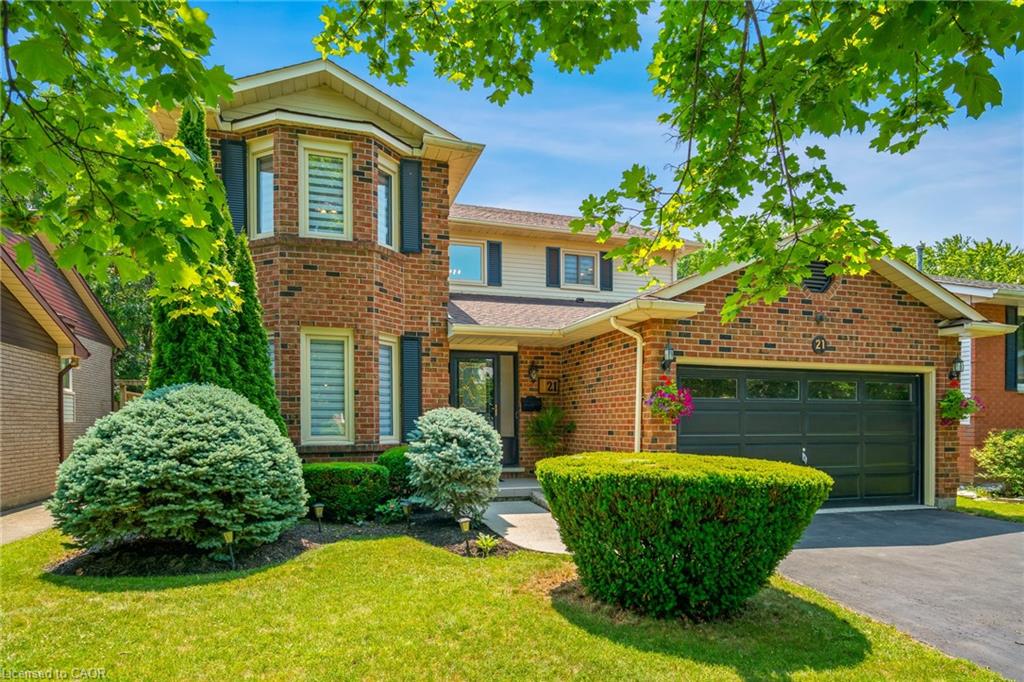
21 Farmington Dr
21 Farmington Dr
Highlights
Description
- Home value ($/Sqft)$452/Sqft
- Time on Houseful59 days
- Property typeResidential
- StyleTwo story
- Neighbourhood
- Median school Score
- Garage spaces2
- Mortgage payment
Beautifully renovated detached two story home in the highly sought-after Martindale Heights neighbourhood. Featuring 4 spacious bedrooms and 2.5 bathrooms, this move in ready property blends timeless style with modern upgrades. The moment you enter, you're greeted by a grand staircase with elegant wrought iron railings. The formal living and dining room are bright and stylish complete with crown moulding, contemporary window coverings as well as updated doors and trim. At the back of the home, the heart of the house awaits a stunning white shaker style kitchen with quartz countertops, stainless steel appliances and a striking waterfall edged island. Plenty of pot lighting and natural light create a warm and inviting atmosphere. The kitchen overlooks both the backyard and the cozy family room featuring a floor to ceiling stone fireplace with gas insert. Off the family room is a fully enclosed, climate-controlled sunroom that provides additional living space all year round. Also on the main level is the laundry room with a brand new washer and dryer (late august) and a modern 2-piece powder room. Upstairs, you'll find four large bedrooms, all finished in hardwood flooring. The oversized primary suite offers a 4-piece ensuite with marble flooring, quartz counters and custom glass shower. This room is completed with a large walk-in closet. Three additional bedrooms share a beautifully renovated 5-piece bath. The finished lower level features a cozy rec-room with newer carpeting and a large unfinished space ideal for storage or a future finished living area. Enjoy the private backyard with no rear neighbours, fire pit, landscaped gardens and a new concrete patio which is perfect for summer gatherings. Located walking distance to Fairhaven park, great schools, St. Catharines hospital and all major amenities. This home truly has it all.
Home overview
- Cooling Central air
- Heat type Forced air, natural gas
- Pets allowed (y/n) No
- Sewer/ septic Sewer (municipal)
- Construction materials Brick veneer, vinyl siding
- Foundation Poured concrete
- Roof Asphalt shing
- Exterior features Privacy
- # garage spaces 2
- # parking spaces 6
- Has garage (y/n) Yes
- Parking desc Attached garage
- # full baths 2
- # half baths 1
- # total bathrooms 3.0
- # of above grade bedrooms 4
- # of rooms 14
- Appliances Built-in microwave, dishwasher, dryer, range hood, refrigerator, stove, washer
- Has fireplace (y/n) Yes
- Interior features Other
- County Niagara
- Area St. catharines
- Water source Municipal
- Zoning description R1
- Lot desc Urban, hospital, park, place of worship, playground nearby, public transit, schools
- Lot dimensions 50 x 120.08
- Approx lot size (range) 0 - 0.5
- Basement information Full, finished
- Building size 2322
- Mls® # 40748567
- Property sub type Single family residence
- Status Active
- Virtual tour
- Tax year 2025
- Bedroom Second
Level: 2nd - Bedroom Second
Level: 2nd - Bathroom Second
Level: 2nd - Primary bedroom Second
Level: 2nd - Bedroom Second
Level: 2nd - Bathroom Second
Level: 2nd - Storage Basement
Level: Basement - Recreational room Basement
Level: Basement - Bathroom Main
Level: Main - Kitchen Main
Level: Main - Laundry Main
Level: Main - Living room Main
Level: Main - Family room Main
Level: Main - Dining room Main
Level: Main
- Listing type identifier Idx

$-2,797
/ Month

