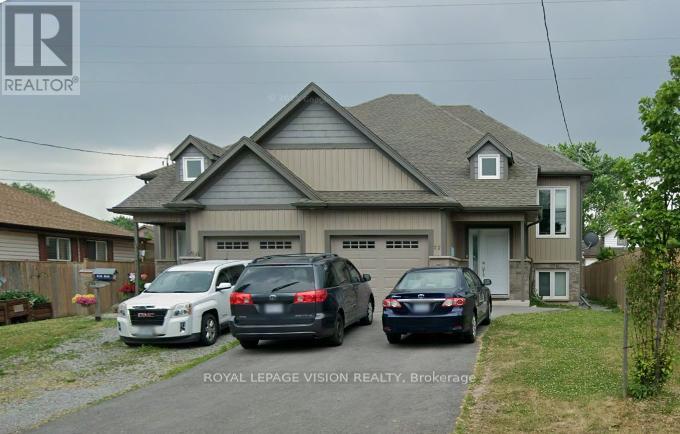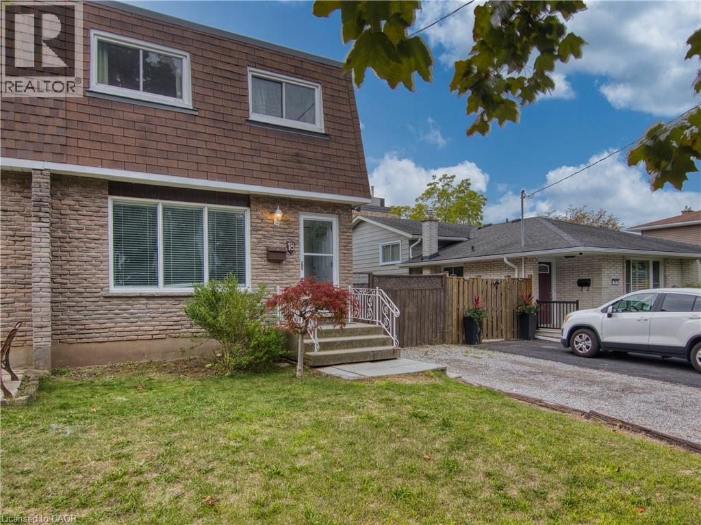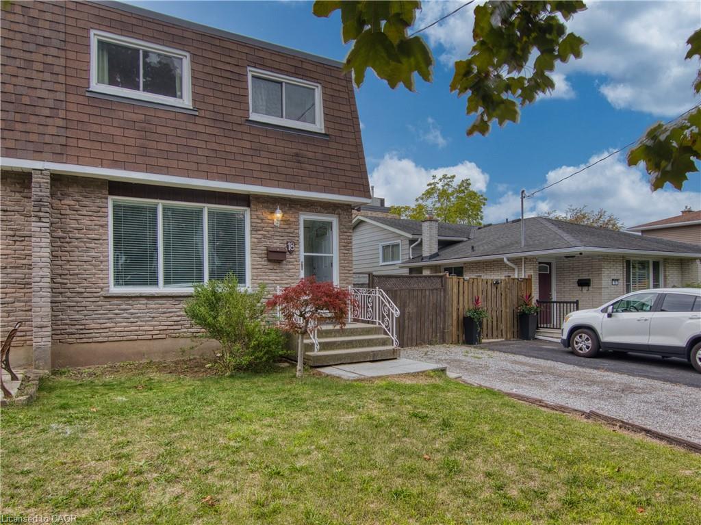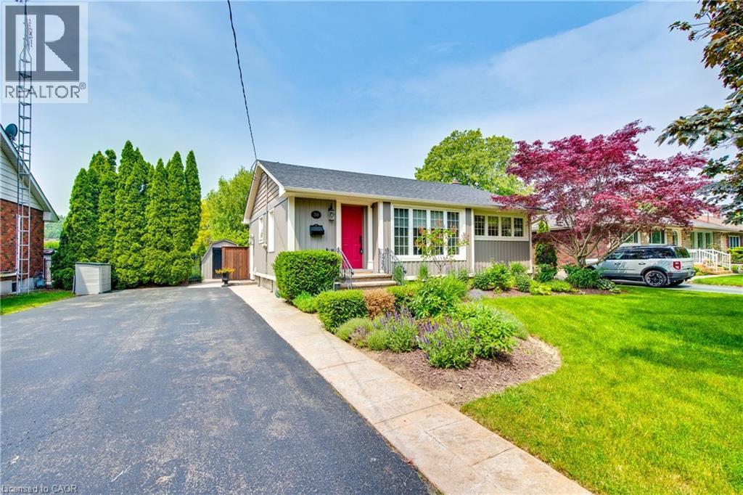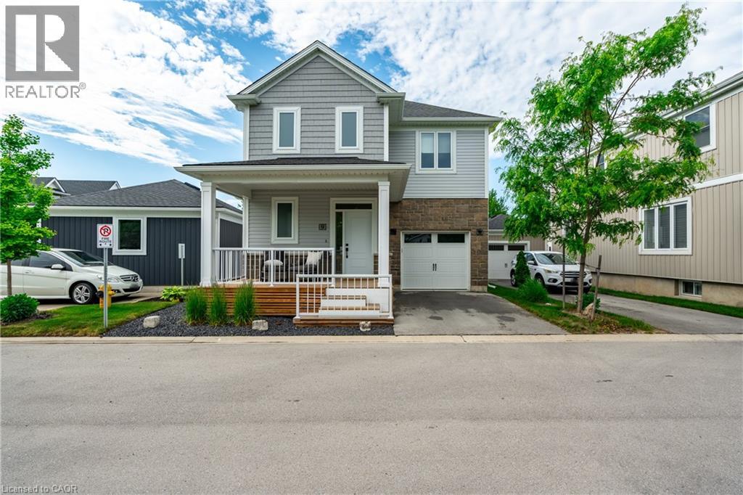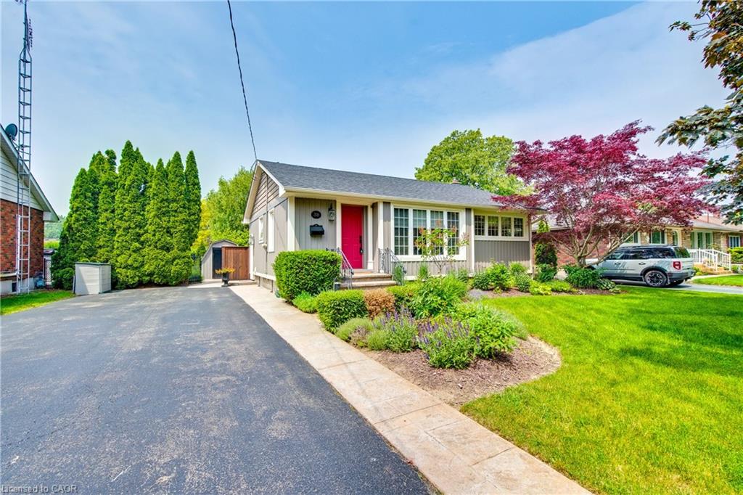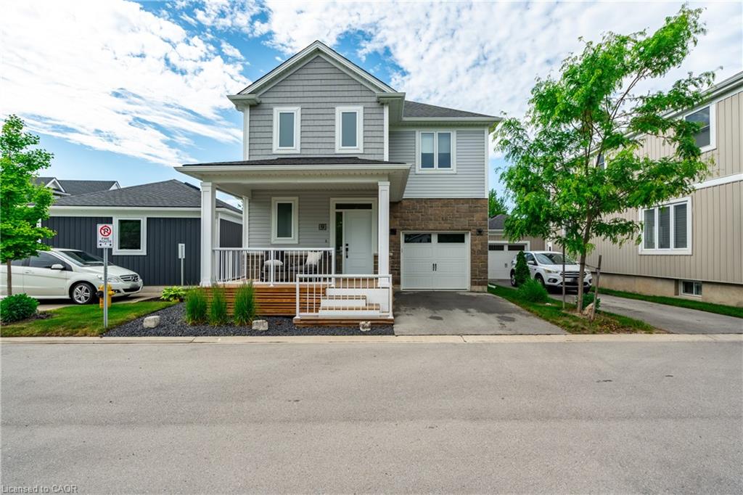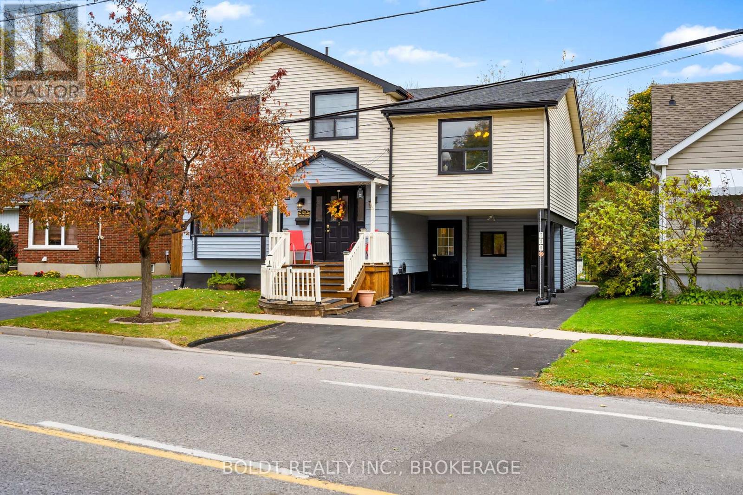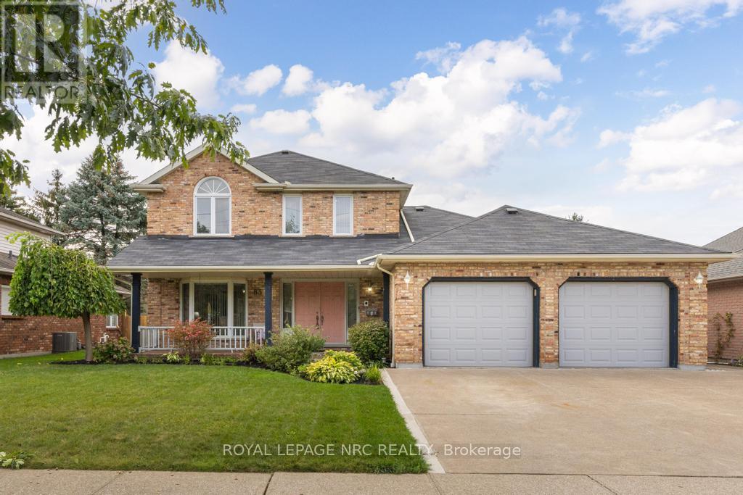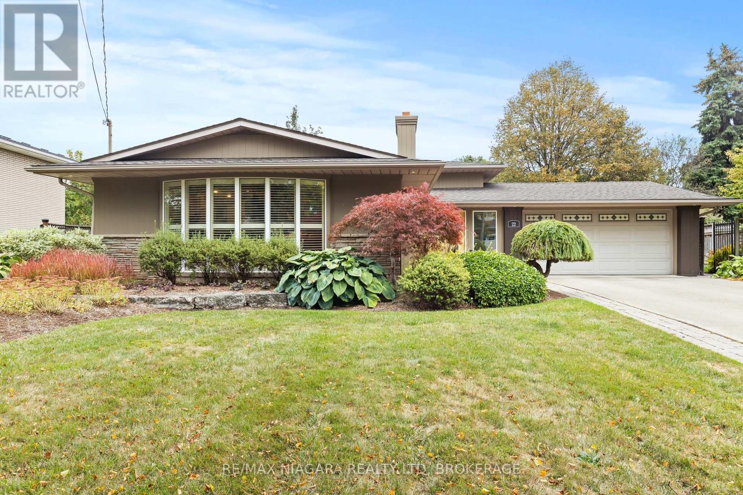- Houseful
- ON
- St. Catharines
- Lancaster
- 210 Vine St
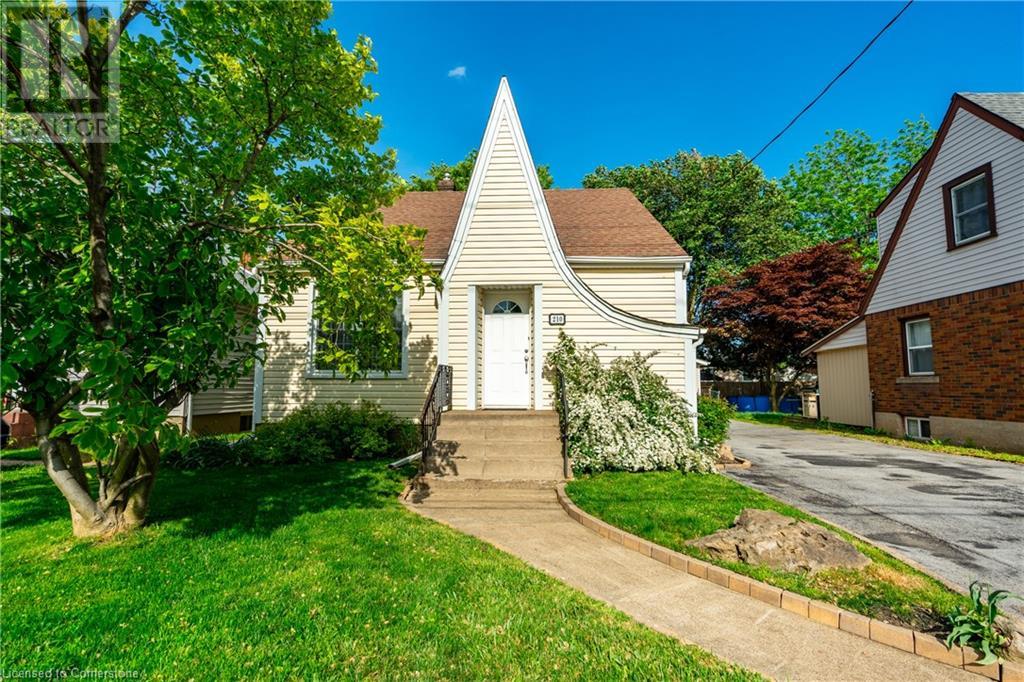
Highlights
Description
- Home value ($/Sqft)$427/Sqft
- Time on Houseful118 days
- Property typeSingle family
- Neighbourhood
- Median school Score
- Mortgage payment
Welcome to 210 Vine Street, where charm meets modern comfort! Step into this meticulously maintained 1.5-storey gem offering 4 spacious bedrooms, 2 full bathrooms, and a beautifully finished basement with in-law potential or investment opportunities. Main floor bedroom is currently used as an office and if that’s something you need, this one is perfect if you have clients visiting your home. The heart of the home is a stylish kitchen featuring sleek quartz countertops, a gas stove. Hardwood floors flow seamlessly throughout the main level. The private primary retreat upstairs boasts a walk-in closet and a luxurious ensuite with a deep soaker tub – your own personal oasis. Outside, enjoy a fully fenced backyard perfect for kids or pets, plus a detached 1.5-car garage with loads of storage space. Located in a quiet, family-friendly neighbourhood just steps from parks, schools, shopping, and transit. This is the one you’ve been waiting for – move-in ready and packed with upgrades (id:63267)
Home overview
- Cooling Ductless
- Heat type Hot water radiator heat
- Sewer/ septic Municipal sewage system
- # total stories 2
- # parking spaces 9
- Has garage (y/n) Yes
- # full baths 2
- # total bathrooms 2.0
- # of above grade bedrooms 4
- Subdivision 445 - facer
- Lot desc Landscaped
- Lot size (acres) 0.0
- Building size 1289
- Listing # 40735622
- Property sub type Single family residence
- Status Active
- Bedroom 3.175m X 2.769m
Level: 2nd - Bathroom (# of pieces - 3) Measurements not available
Level: 2nd - Primary bedroom 4.242m X 3.378m
Level: 2nd - Bedroom 3.353m X 4.394m
Level: Basement - Laundry 5.867m X 6.909m
Level: Basement - Kitchen 2.616m X 3.429m
Level: Main - Bathroom (# of pieces - 3) Measurements not available
Level: Main - Dining room 3.378m X 3.15m
Level: Main - Living room 2.616m X 3.429m
Level: Main - Bedroom 3.277m X 3.124m
Level: Main
- Listing source url Https://www.realtor.ca/real-estate/28394096/210-vine-street-st-catharines
- Listing type identifier Idx

$-1,466
/ Month

