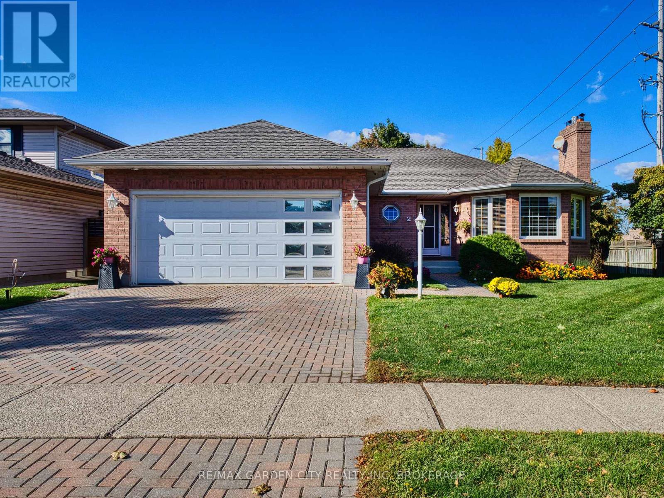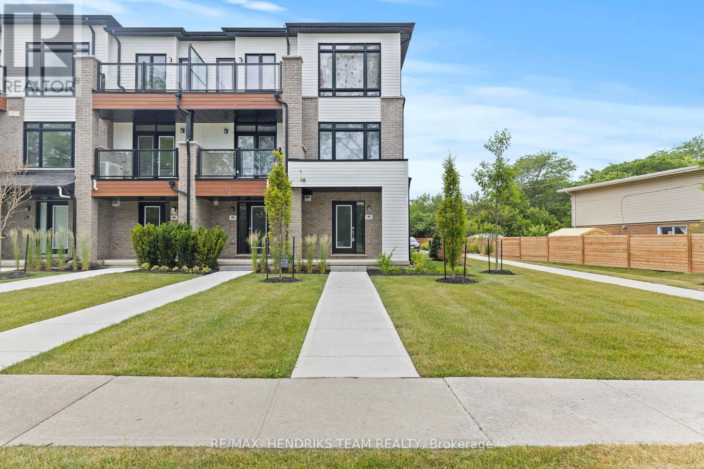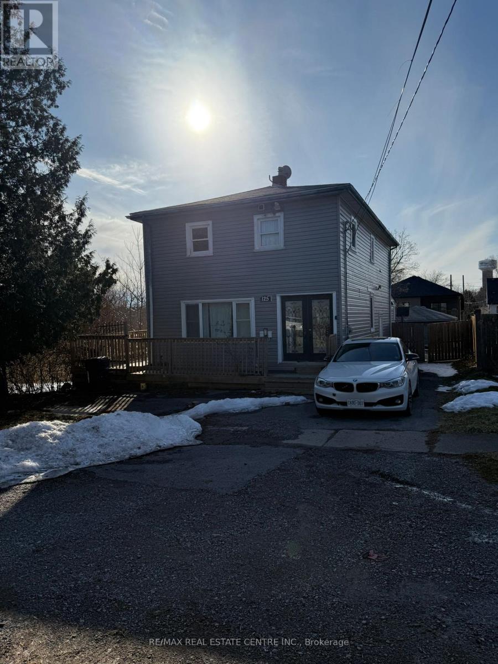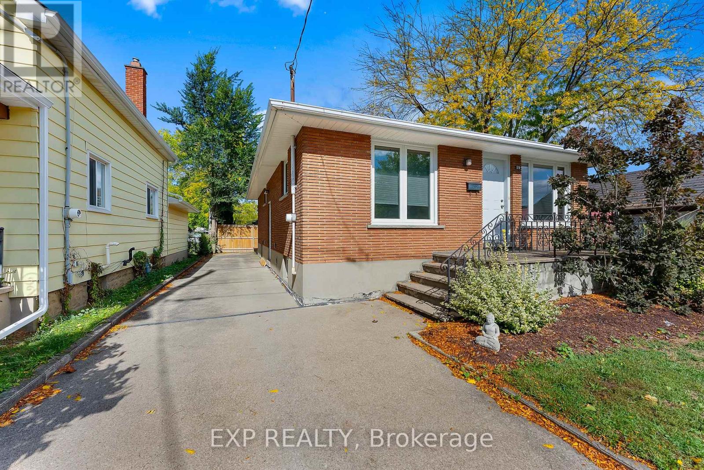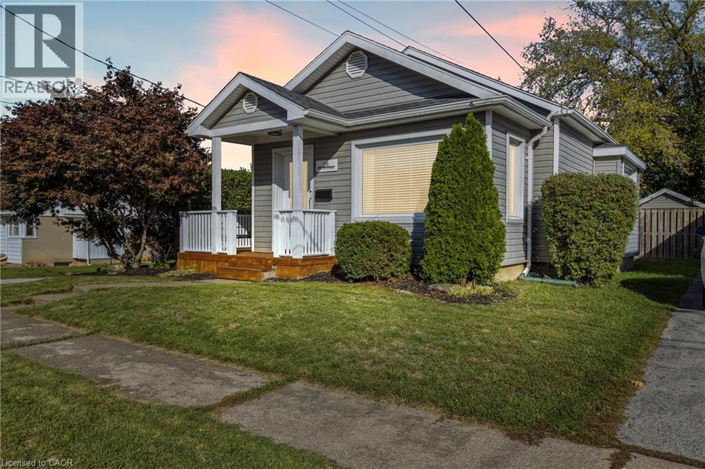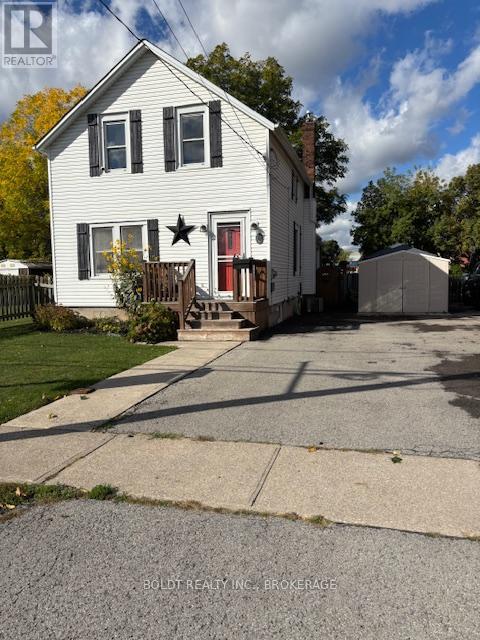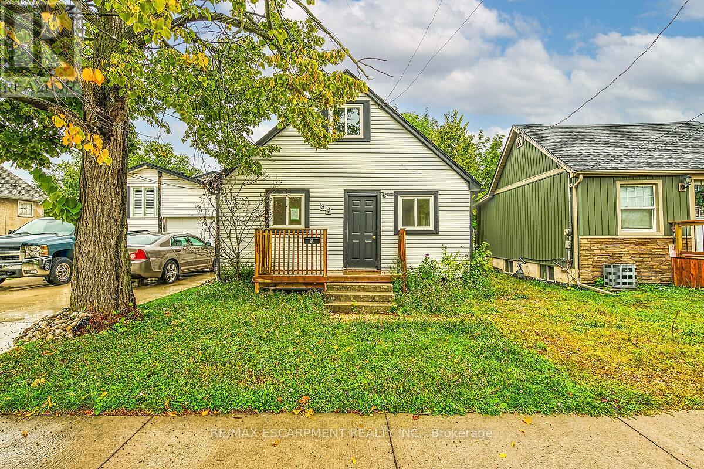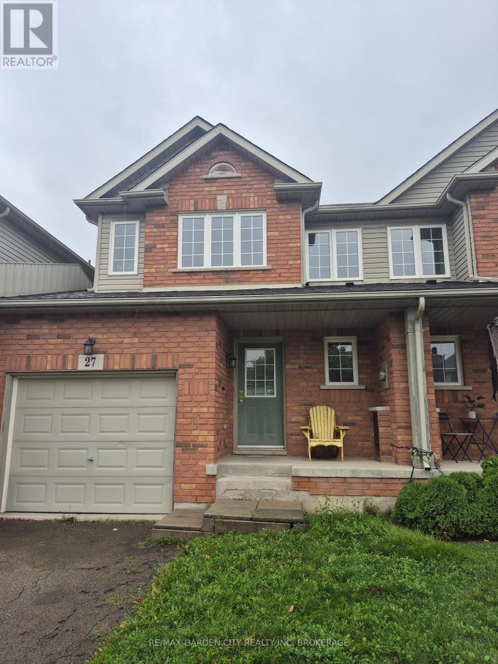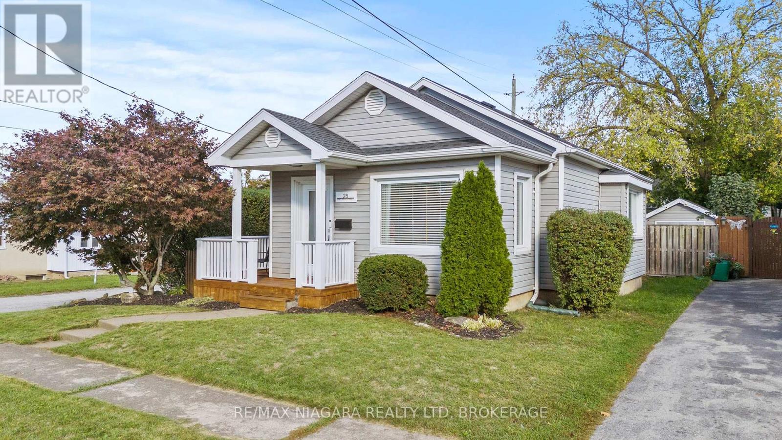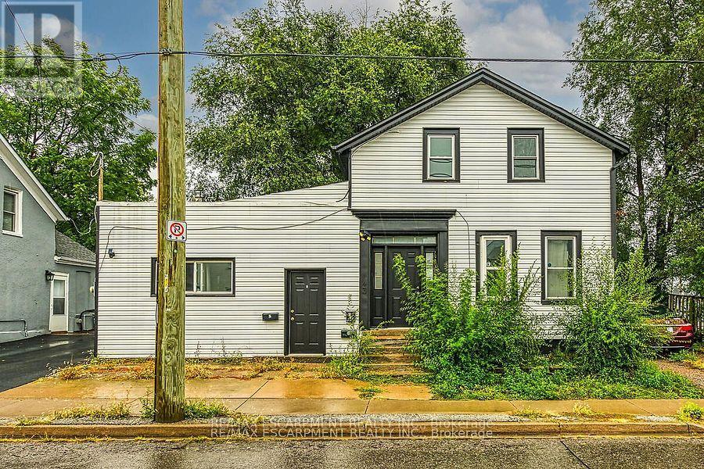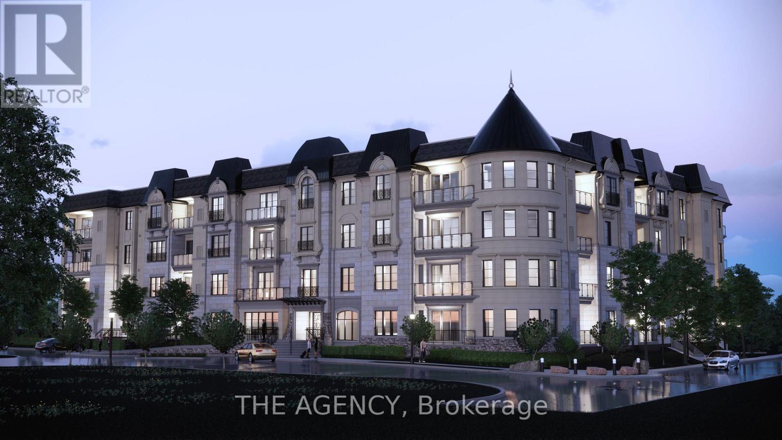- Houseful
- ON
- St. Catharines Glendaleglenridge
- Marsdale
- 212 Lockhart Dr
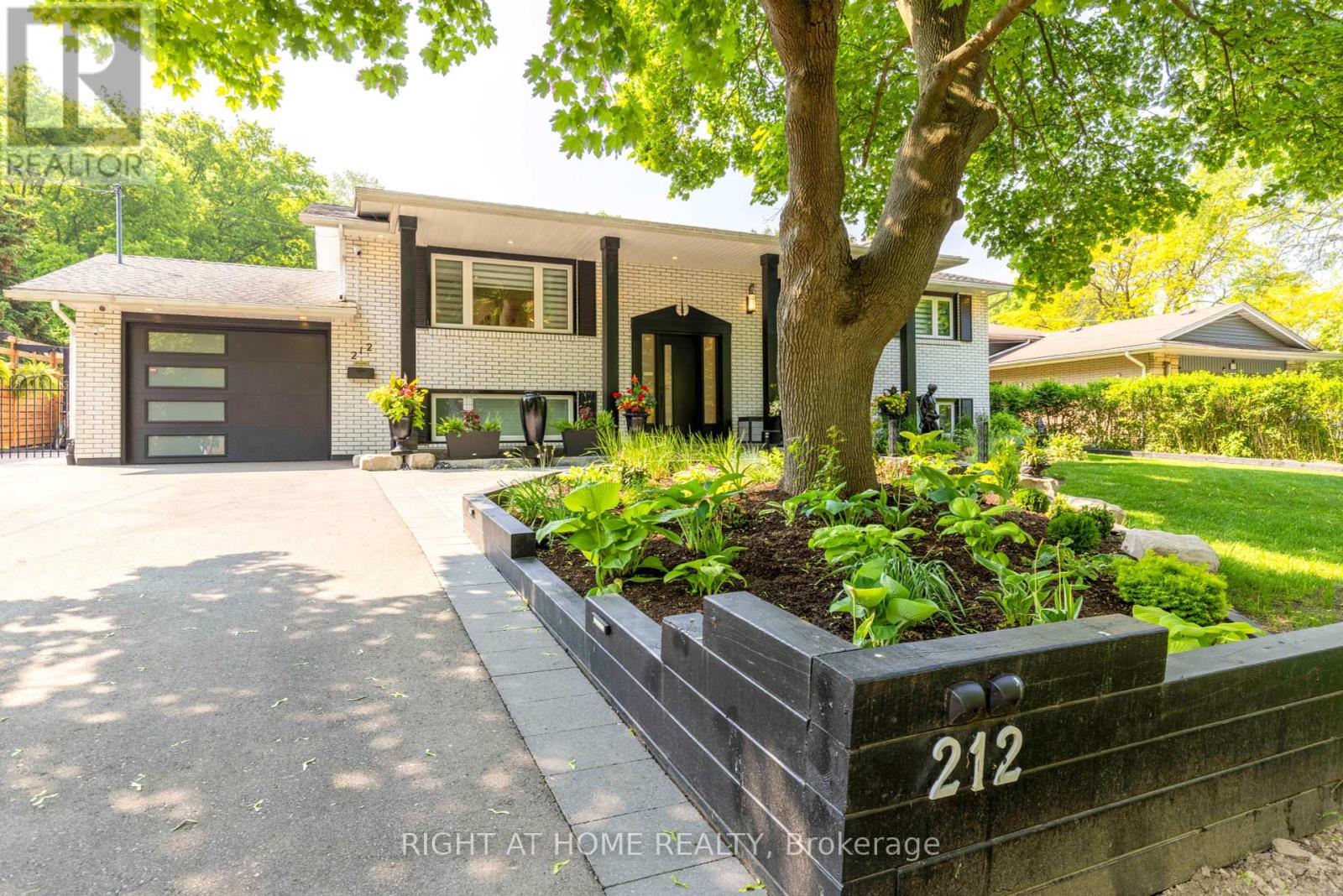
212 Lockhart Dr
212 Lockhart Dr
Highlights
Description
- Time on Housefulnew 10 hours
- Property typeSingle family
- StyleRaised bungalow
- Neighbourhood
- Median school Score
- Mortgage payment
Welcome to 212 Lockhart Drive in highly sought-after Glenridge/Marsdale neighborhood. With mature trees, walking & biking trails and a view of the Escarpment. This beautifully maintained home features 3 bedrooms on the main floor and 2 bedrooms on the lower level. As you step inside you find a bright and inviting interior featuring an open concept living with pot-lights, oversized windows bring in lots of natural light to this carpet free home. Modern Kitchen overlooks the oversized, private, landscaped backyard and the Encampment. Provides multiple setting areas for outdoor entertainment and family fun. Complete with pergola and garden sheds(3). Two sheds are equipped with electricity for convenient storage. Major updates completed in 2022. Including all windows & doors, flooring, lighting, kitchen, bathrooms, laundry room, security & alarm system and so much more! Convenient location : 5 minutes to Brock, Pen Centre, Walmart, Dennis Morris High School, 10 minutes to 4th Avenue shopping centre, 8 minutes to St Catharines General Hospital and 8 minutes to Ridley College. Easy access to Downtown, just minutes to 406 and 58. Home is turn key, just move in and enjoy or it could be a great addition to your investment portfolio due to such close proximity to Brock University. It's a must see! Book a showing now! **** One owner is a Registered Real Estate Salesperson, disclosure is attached. **** (id:63267)
Home overview
- Cooling Central air conditioning
- Heat source Natural gas
- Heat type Forced air
- Sewer/ septic Sanitary sewer
- # total stories 1
- Fencing Fenced yard
- # parking spaces 5
- Has garage (y/n) Yes
- # full baths 2
- # total bathrooms 2.0
- # of above grade bedrooms 5
- Has fireplace (y/n) Yes
- Subdivision 461 - glendale/glenridge
- Lot size (acres) 0.0
- Listing # X12200854
- Property sub type Single family residence
- Status Active
- Bathroom Measurements not available
Level: Lower - 4th bedroom 3.96m X 4.72m
Level: Lower - 5th bedroom 3.96m X 6.01m
Level: Lower - Laundry 2.8m X 3.14m
Level: Lower - Bathroom Measurements not available
Level: Main - 2nd bedroom 3.352m X 2.67m
Level: Main - Bedroom 3.05m X 2.74m
Level: Main - Living room 4.88m X 4.1m
Level: Main - Dining room 3.38m X 2.97m
Level: Main - Kitchen 2.87m X 3.26m
Level: Main - Primary bedroom 3.2m X 4.1m
Level: Main
- Listing source url Https://www.realtor.ca/real-estate/28426540/212-lockhart-drive-st-catharines-glendaleglenridge-461-glendaleglenridge
- Listing type identifier Idx

$-2,933
/ Month

