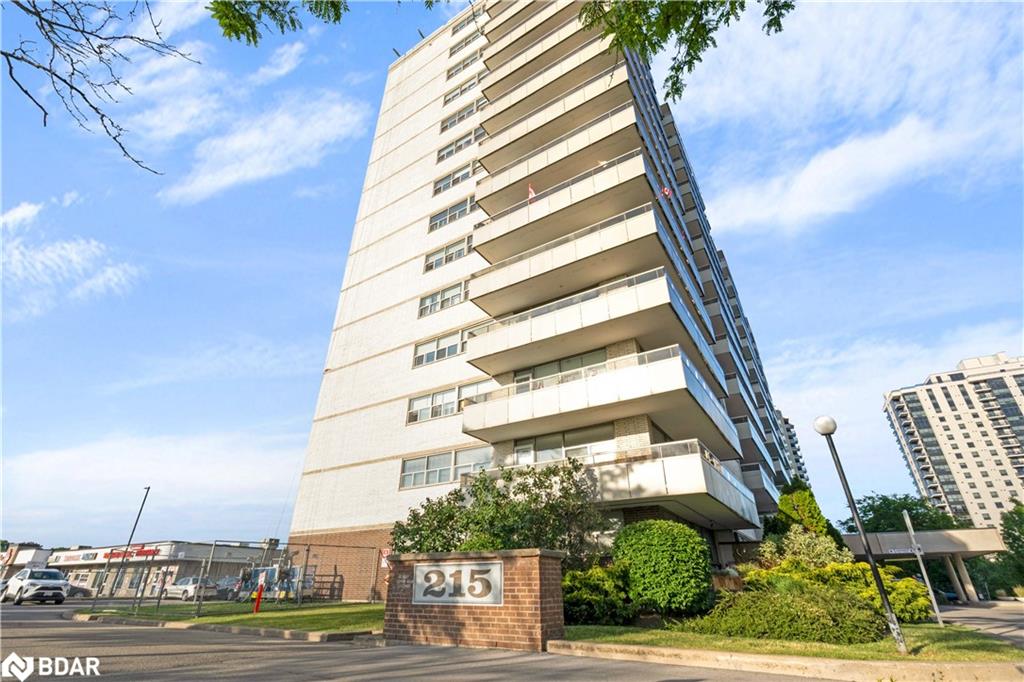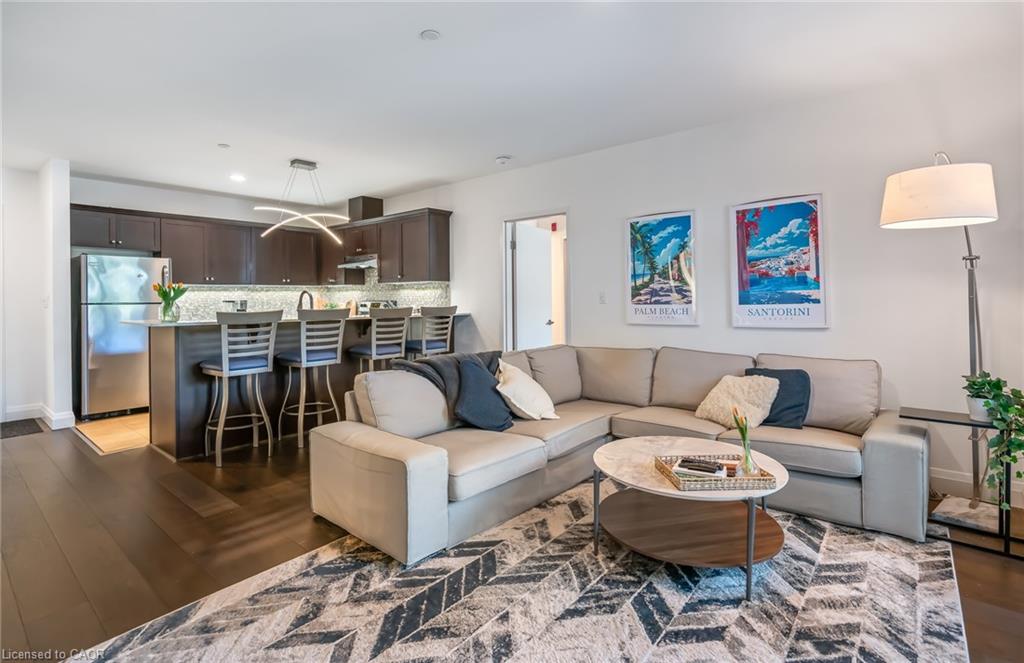- Houseful
- ON
- St. Catharines
- Glenridge
- 215 Glenridge Avenue Unit 1204

215 Glenridge Avenue Unit 1204
215 Glenridge Avenue Unit 1204
Highlights
Description
- Home value ($/Sqft)$392/Sqft
- Time on Houseful12 days
- Property typeResidential
- Style1 storey/apt
- Neighbourhood
- Median school Score
- Year built1979
- Mortgage payment
Newly Renovated Large Condo Perfect for First-Time Buyers or Students! Welcome to this spacious, beautifully renovated condo located in a highly desirable neighborhood! Ideal for first-time buyers, students, or anyone looking for a smart investment, this bright and airy unit offers modern updates, generous living space, and unbeatable value. Enjoy stunning views from large windows that flood the home with natural light. The open-concept layout features a brand-new kitchen with sleek finishes, updated flooring throughout, and a fresh, contemporary bathroom. Ample storage and comfortable living areas make this condo as practical as it is stylish. Conveniently situated close to downtown St Catharines, shopping, restaurants, transit, and schools, everything you need is just minutes away. Easily accessible walking trails are a perfect way to unwind after a days work. Whether you're commuting to campus at Brock University or exploring the city, this location puts you right in the heart of it all. Don't miss this fantastic opportunity to own a move-in-ready condo in a prime area! ***maintenance fee includes all utilities...this can be cheaper than rent***
Home overview
- Cooling Window unit(s)
- Heat type Radiant
- Pets allowed (y/n) No
- Sewer/ septic Sanitary
- Building amenities Elevator(s), pool, parking
- Construction materials Brick
- Roof Other
- Has garage (y/n) Yes
- # full baths 1
- # total bathrooms 1.0
- # of above grade bedrooms 2
- # of rooms 7
- Appliances Built-in microwave, dishwasher, refrigerator, stove
- Has fireplace (y/n) Yes
- Laundry information Coin operated, inside
- Interior features Elevator, other
- County Niagara
- Area St. catharines
- Water source Municipal
- Zoning description R1
- Lot desc Urban, ample parking, city lot, near golf course, highway access, hospital, landscaped, major highway, park, place of worship, playground nearby, public parking, public transit, quiet area, ravine, school bus route, schools, shopping nearby, trails, visual exposure, other
- Lot dimensions 0 x 0
- Basement information None
- Building size 1000
- Mls® # 40776211
- Property sub type Condominium
- Status Active
- Tax year 2025
- Primary bedroom Large Bedroom with Panoramic views over sized closet
Level: Main - newly renovated
Level: Main - Other Private Balcony.
Level: Main - Bedroom Large Bedroom with Panoramic views large closet
Level: Main - Living room Beautiful escarpment panoramic views to Toronto skyline & Lake Ontario. Access to Balcony.
Level: Main - Dining room Beautiful escarpment panoramic views to Toronto skyline & Lake Ontario. Access to Balcony.
Level: Main - Kitchen Newly renovated, quartz counter newer s/s appliances
Level: Main
- Listing type identifier Idx

$-363
/ Month


