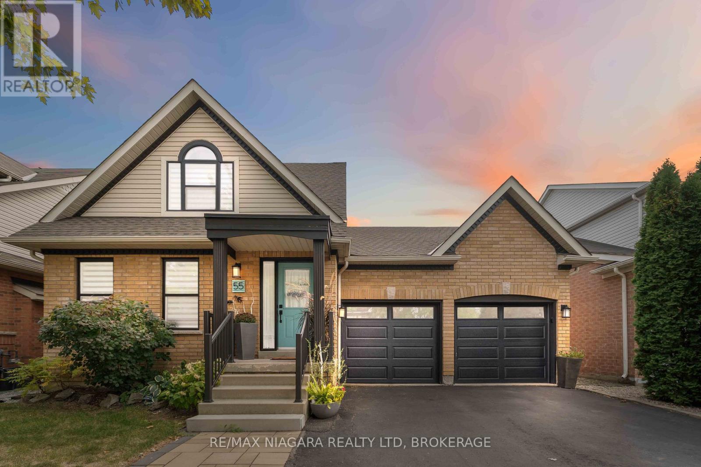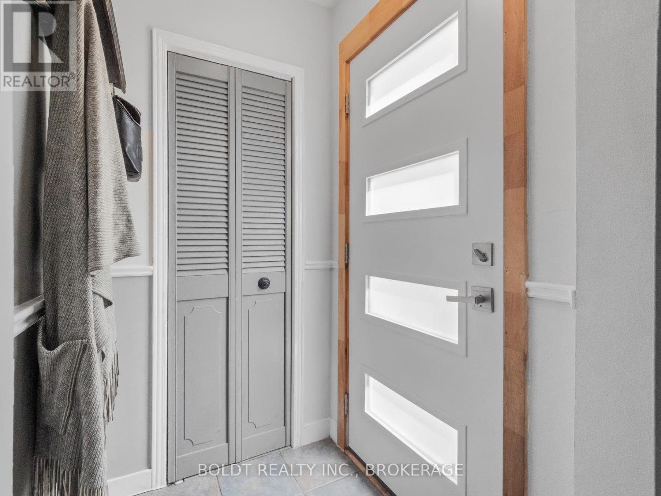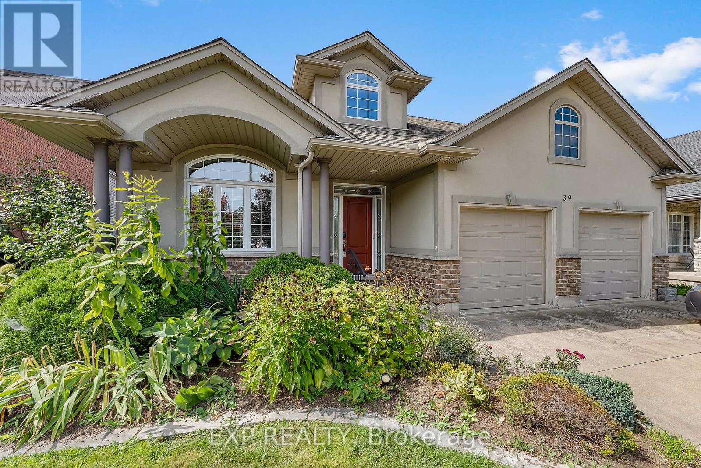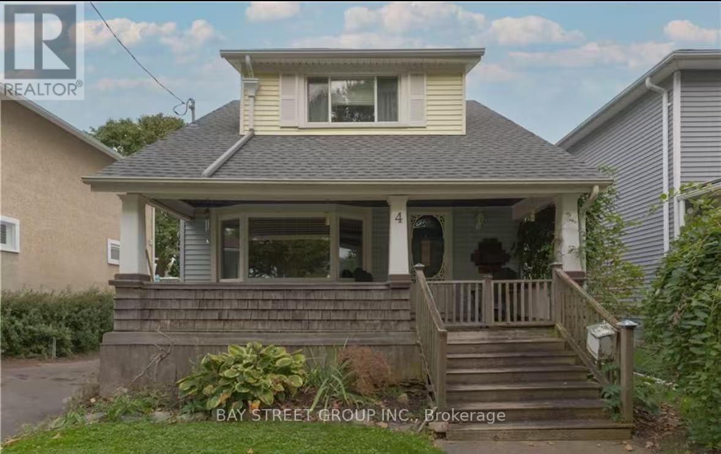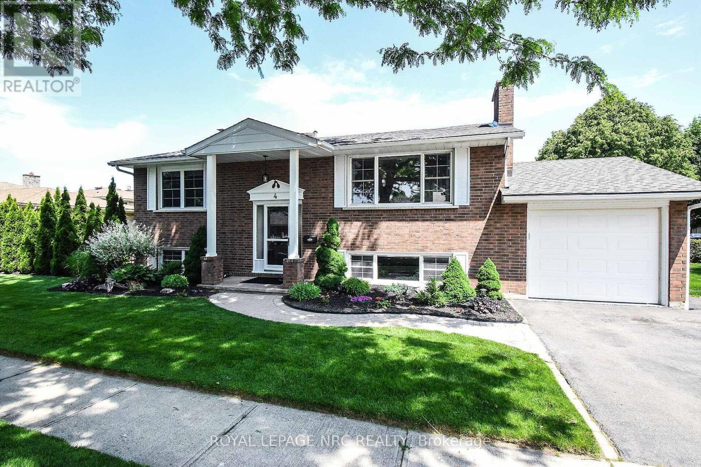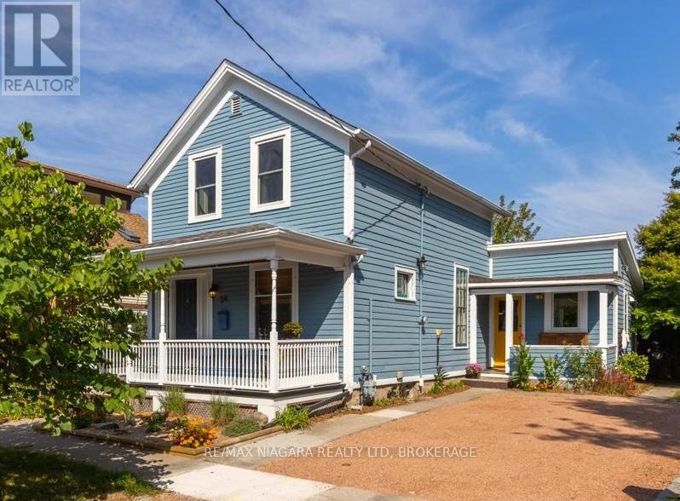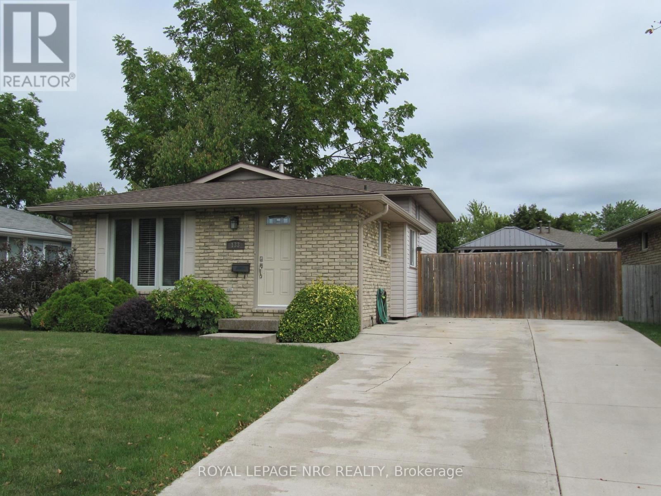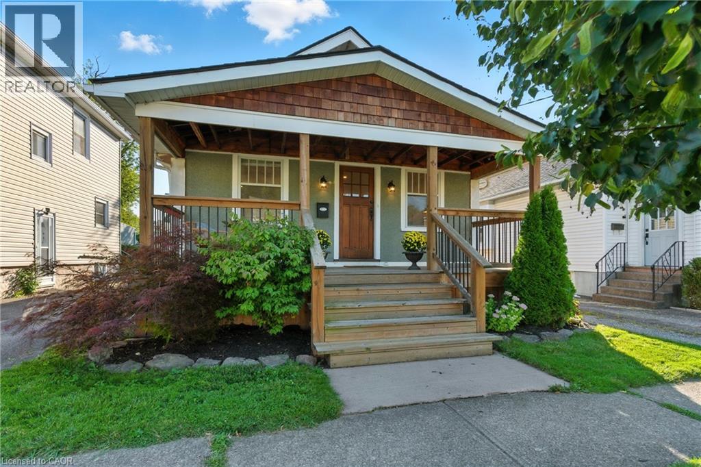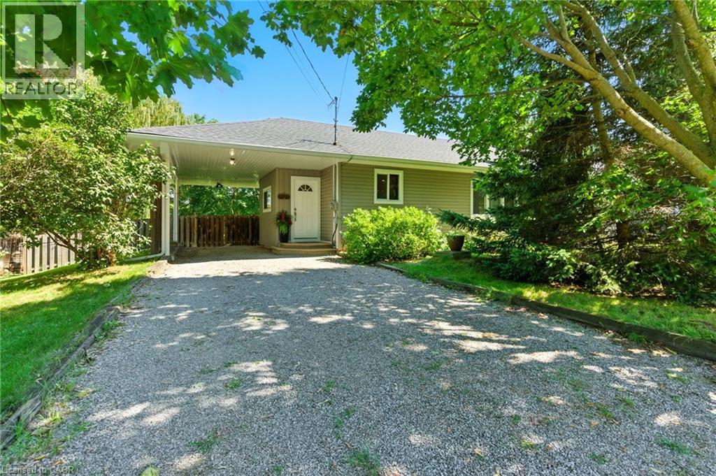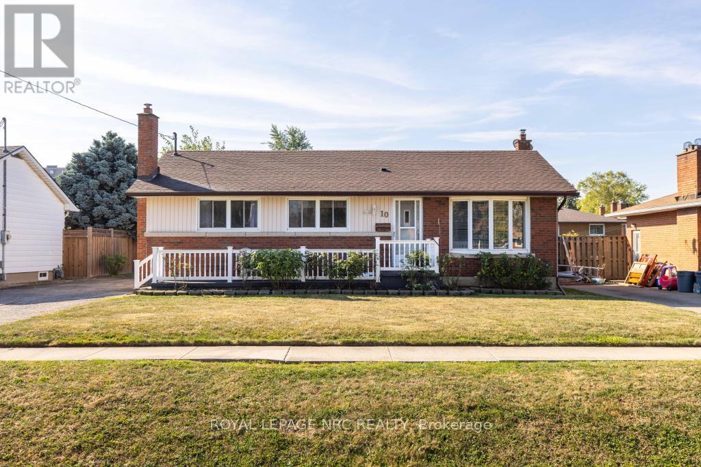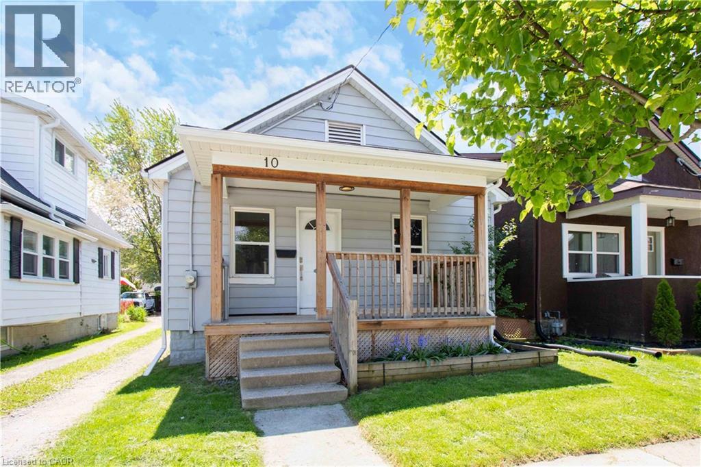- Houseful
- ON
- St. Catharines
- Glenridge
- 22 Oakridge Ave
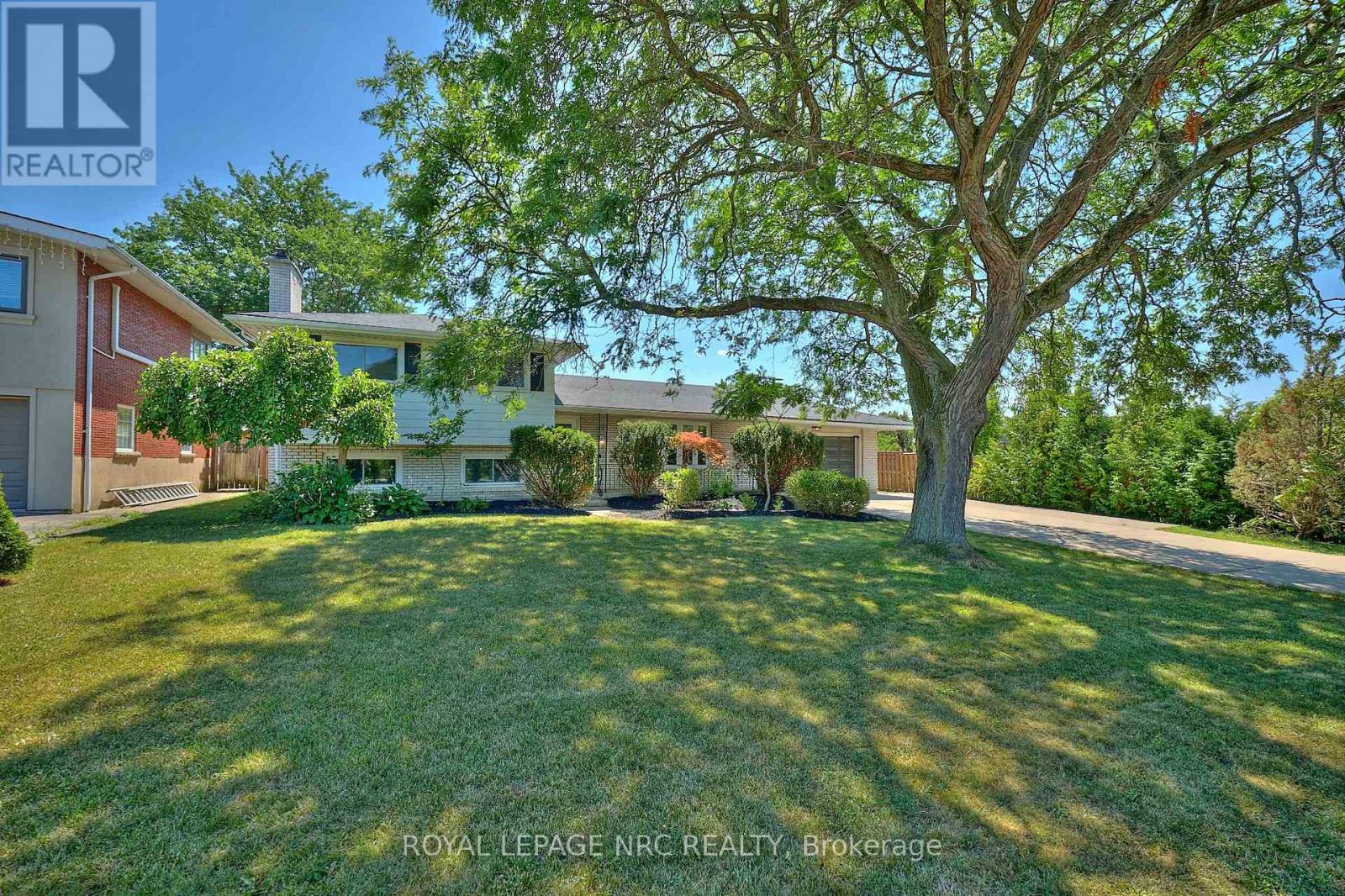
Highlights
Description
- Time on Houseful49 days
- Property typeSingle family
- Neighbourhood
- Median school Score
- Mortgage payment
Welcome to this beautifully updated, move-in ready home located beside the highly regarded Oakridge School, offering a rare oversized lot measuring 92.5 ft x 285.6 ft right in the heart of the city. Nestled in a quiet, family-friendly neighborhood with great neighbors, this property provides the perfect blend of space, comfort, and conveniencejust minutes from Brock University, The Pen Centre, shopping, restaurants, transit, and all major amenities. Featuring 3+1 bedrooms, 2 full bathrooms, and a walk-out basement leading to a spacious sunroom, this home is ideal for both everyday living and entertaining. Recent renovations include a brand-new kitchen and bathroom, updated flooring throughout, modern pot lights, fresh interior paint, select new windows, and professionally landscaped grounds. This is a fantastic opportunity for families, first-time buyers, or investors looking for a spacious, turn-key property in a prime location. (id:63267)
Home overview
- Cooling Central air conditioning
- Heat source Natural gas
- Heat type Forced air
- Sewer/ septic Sanitary sewer
- Fencing Fully fenced, fenced yard
- # parking spaces 9
- Has garage (y/n) Yes
- # full baths 2
- # total bathrooms 2.0
- # of above grade bedrooms 4
- Has fireplace (y/n) Yes
- Community features School bus
- Subdivision 461 - glendale/glenridge
- Lot size (acres) 0.0
- Listing # X12322004
- Property sub type Single family residence
- Status Active
- Bathroom Measurements not available
Level: 2nd - 3rd bedroom 2.99m X 3.35m
Level: 2nd - Bedroom 4.45m X 2.99m
Level: 2nd - 2nd bedroom 3.08m X 2.77m
Level: 2nd - Laundry Measurements not available
Level: Basement - Recreational room / games room 3.41m X 2.71m
Level: Basement - Recreational room / games room 6.4m X 3.9m
Level: Basement - Bedroom 3.15m X 3.17m
Level: Lower - Family room 3.78m X 5.21m
Level: Lower - Bathroom Measurements not available
Level: Lower - Living room 5.79m X 4.15m
Level: Main - Dining room 2.5m X 3.2m
Level: Main - Kitchen 4.18m X 2.5m
Level: Main
- Listing source url Https://www.realtor.ca/real-estate/28684502/22-oakridge-avenue-st-catharines-glendaleglenridge-461-glendaleglenridge
- Listing type identifier Idx

$-2,026
/ Month

