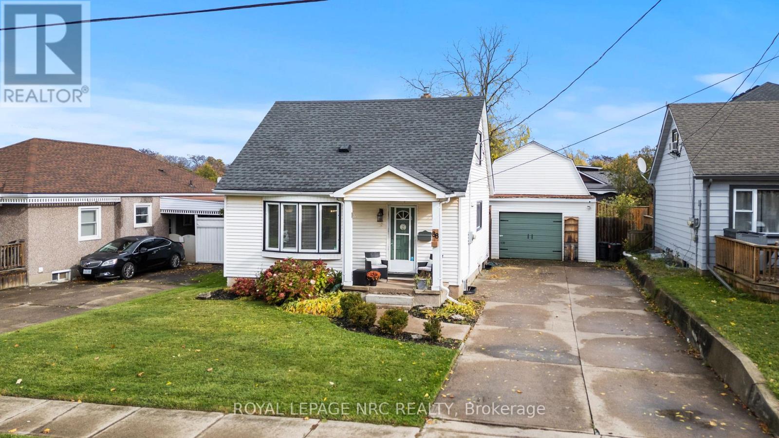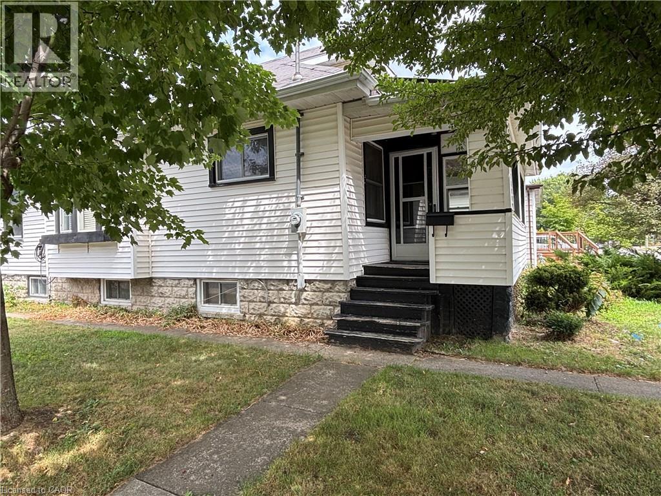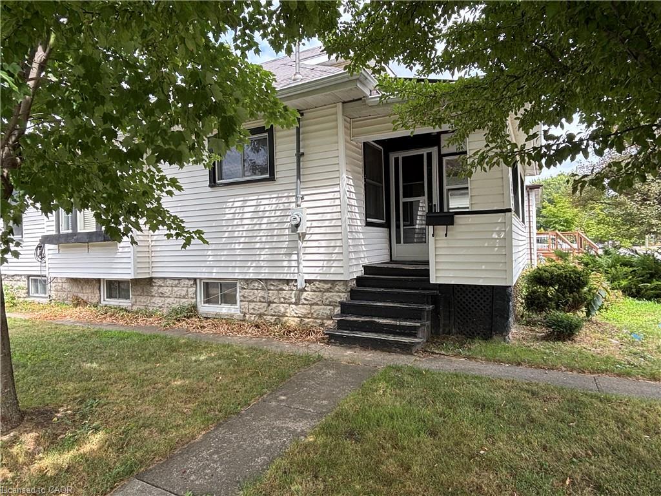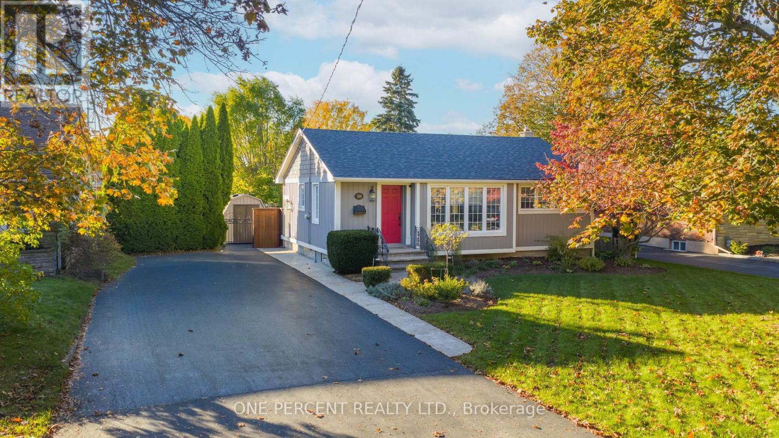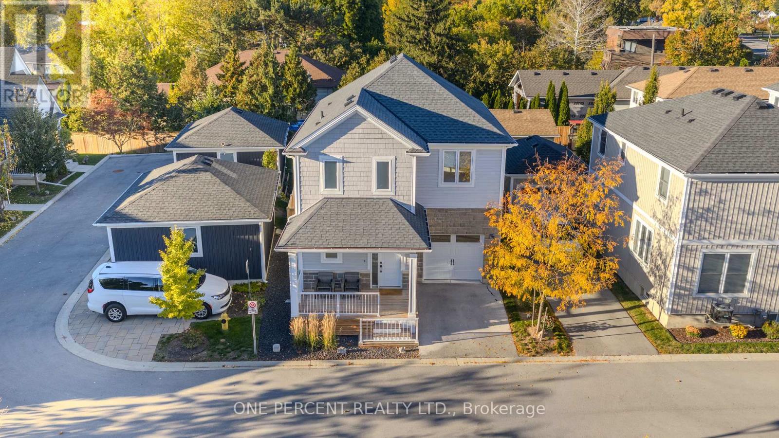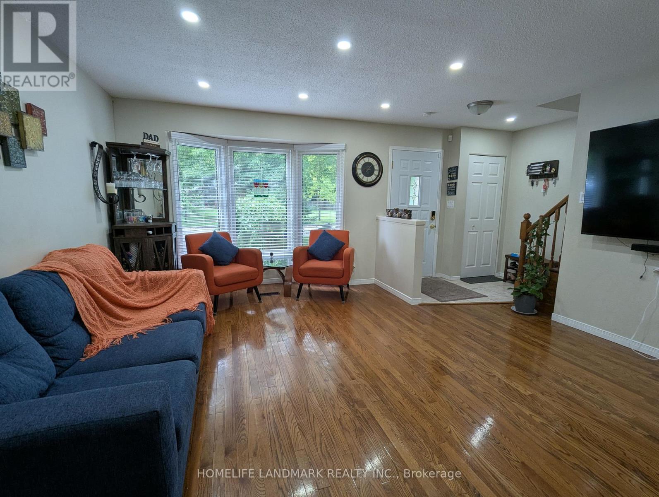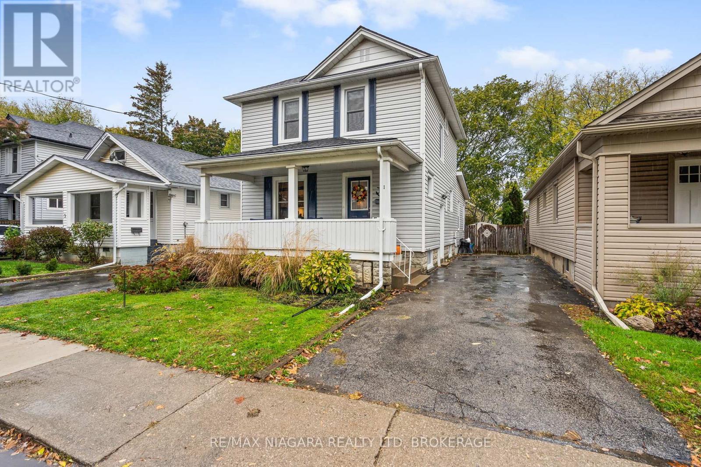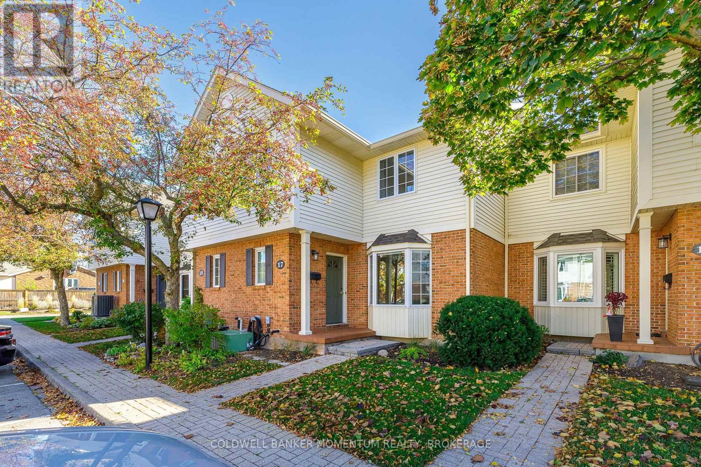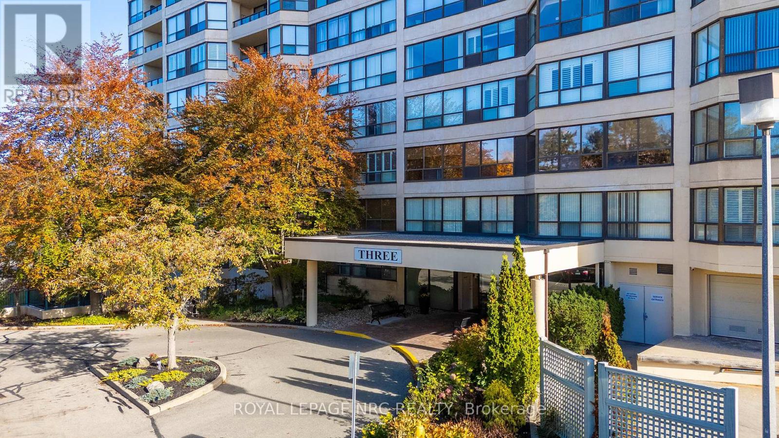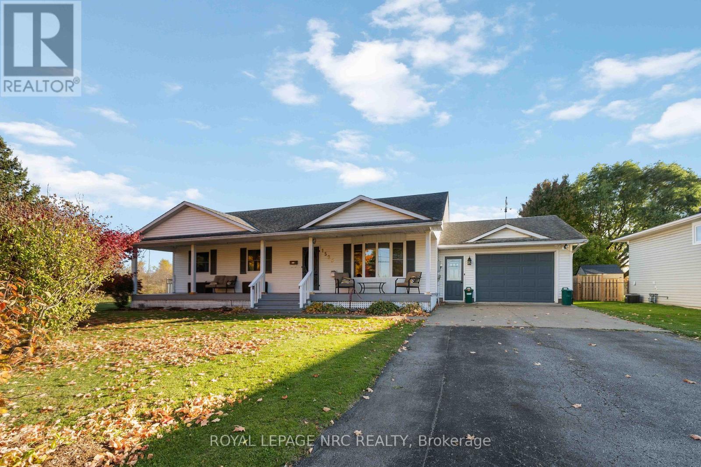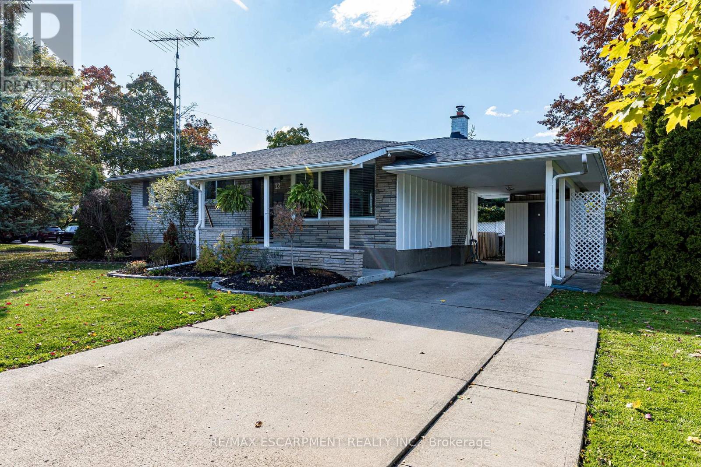- Houseful
- ON
- St. Catharines
- Marsdale
- 23 W Hampton Rd
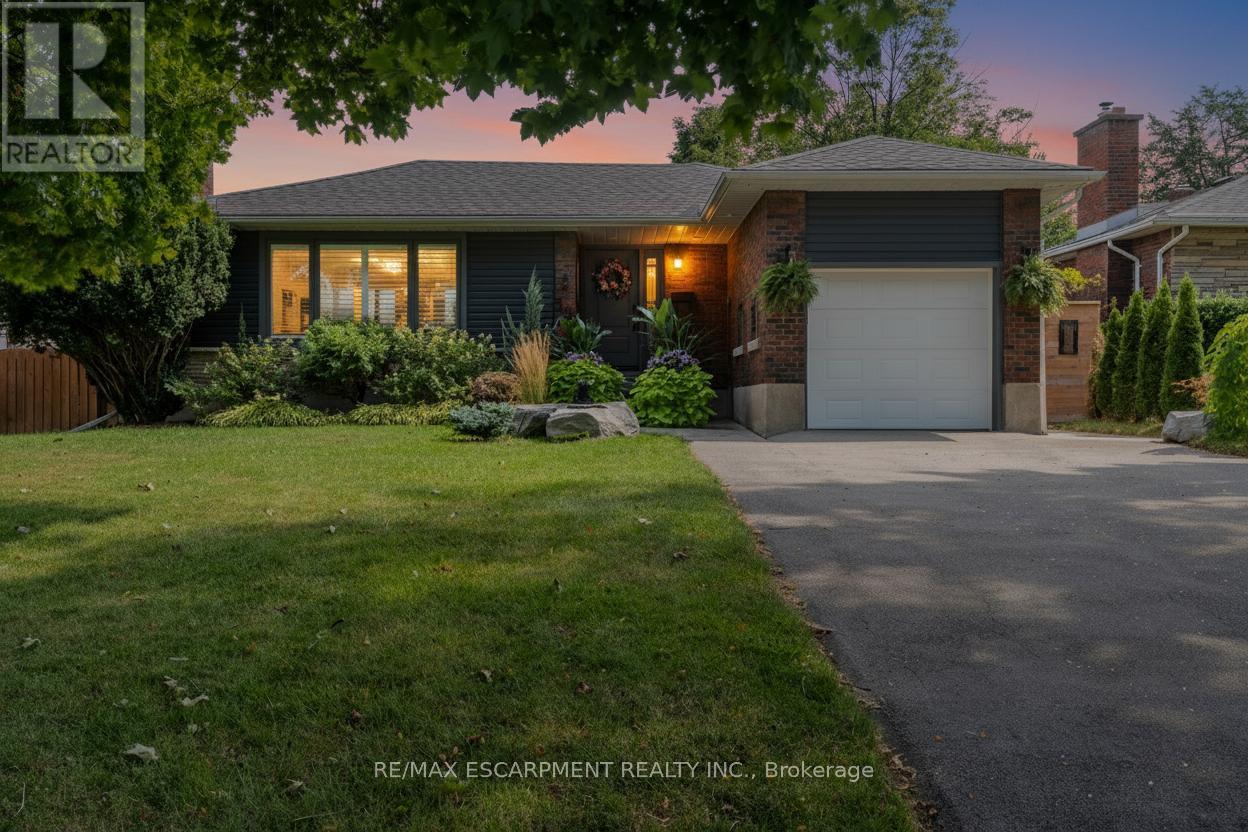
Highlights
Description
- Time on Houseful51 days
- Property typeSingle family
- StyleRaised bungalow
- Neighbourhood
- Median school Score
- Mortgage payment
Welcome to 23 West Hampton Road a stunning, fully renovated ranch bungalow where modern style meets everyday comfort. Perfectly situated just minutes from Hwy 406, the Welland Canal, Lake Ontario, schools, shopping, and all the conveniences of city living, this home offers both accessibility and tranquility. Step inside to find a bright, open-concept layout filled with natural light, highlighted by brand new hardwood floors, upgraded trim, pot lighting inside and out, and custom California shutters on every new window and door. The designer kitchen boasts quartz countertops, a stylish backsplash, and high-end stainless steel appliances, including an S/S fridge, cook-top, wall oven, wall microwave, and dishwasher. This home offers two luxurious new bathrooms with heated floors, as well as a lower-level bedroom with closet, washer and dryer, and convenient side entrance. Notable updates include: furnace & A/C (2021), doors & windows (2021), concrete patio (2021), driveway (2022), fence (2022), and a garden shed ensuring peace of mind for years to come. Outside, enjoy your own backyard oasis with professional landscaping the perfect setting for relaxation, family gatherings, or summer entertaining. Every detail has been thoughtfully updated from top to bottom, making this property completely move-in ready. (id:63267)
Home overview
- Cooling Central air conditioning
- Heat source Natural gas
- Heat type Forced air
- Sewer/ septic Sanitary sewer
- # total stories 1
- # parking spaces 5
- Has garage (y/n) Yes
- # full baths 2
- # total bathrooms 2.0
- # of above grade bedrooms 5
- Flooring Hardwood, laminate
- Has fireplace (y/n) Yes
- Subdivision 461 - glendale/glenridge
- Lot desc Landscaped
- Lot size (acres) 0.0
- Listing # X12397782
- Property sub type Single family residence
- Status Active
- Other 1.73m X 1.4m
Level: Basement - Laundry 4.04m X 4.78m
Level: Basement - 4th bedroom 2.95m X 4.78m
Level: Basement - Recreational room / games room 6.22m X 4.7m
Level: Basement - Utility 1.93m X 3.89m
Level: Basement - 5th bedroom 3.99m X 6.76m
Level: Basement - Dining room 2.87m X 2.97m
Level: Main - 2nd bedroom 3.99m X 3.2m
Level: Main - Living room 6.15m X 3.78m
Level: Main - Kitchen 4.01m X 2.97m
Level: Main - Bedroom 3.99m X 4.47m
Level: Main - 3rd bedroom 3.1m X 2.97m
Level: Main
- Listing source url Https://www.realtor.ca/real-estate/28850262/23-west-hampton-road-st-catharines-glendaleglenridge-461-glendaleglenridge
- Listing type identifier Idx

$-2,267
/ Month

