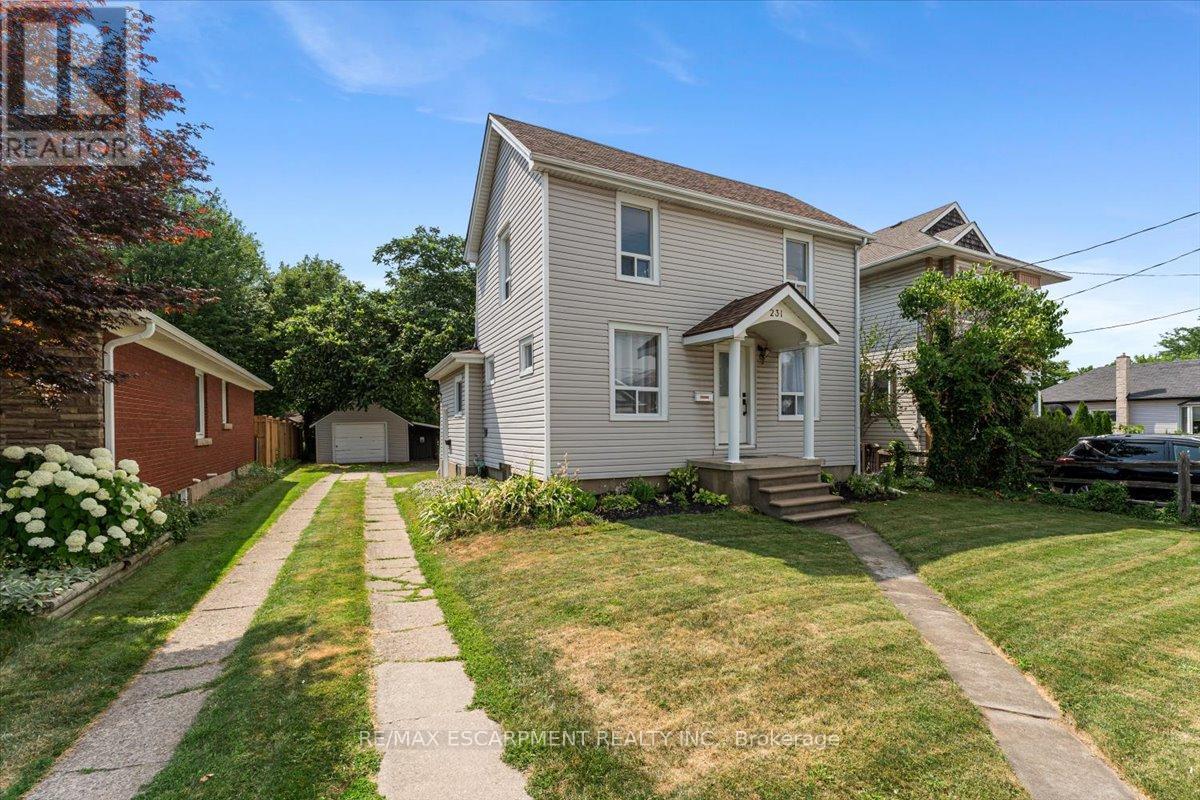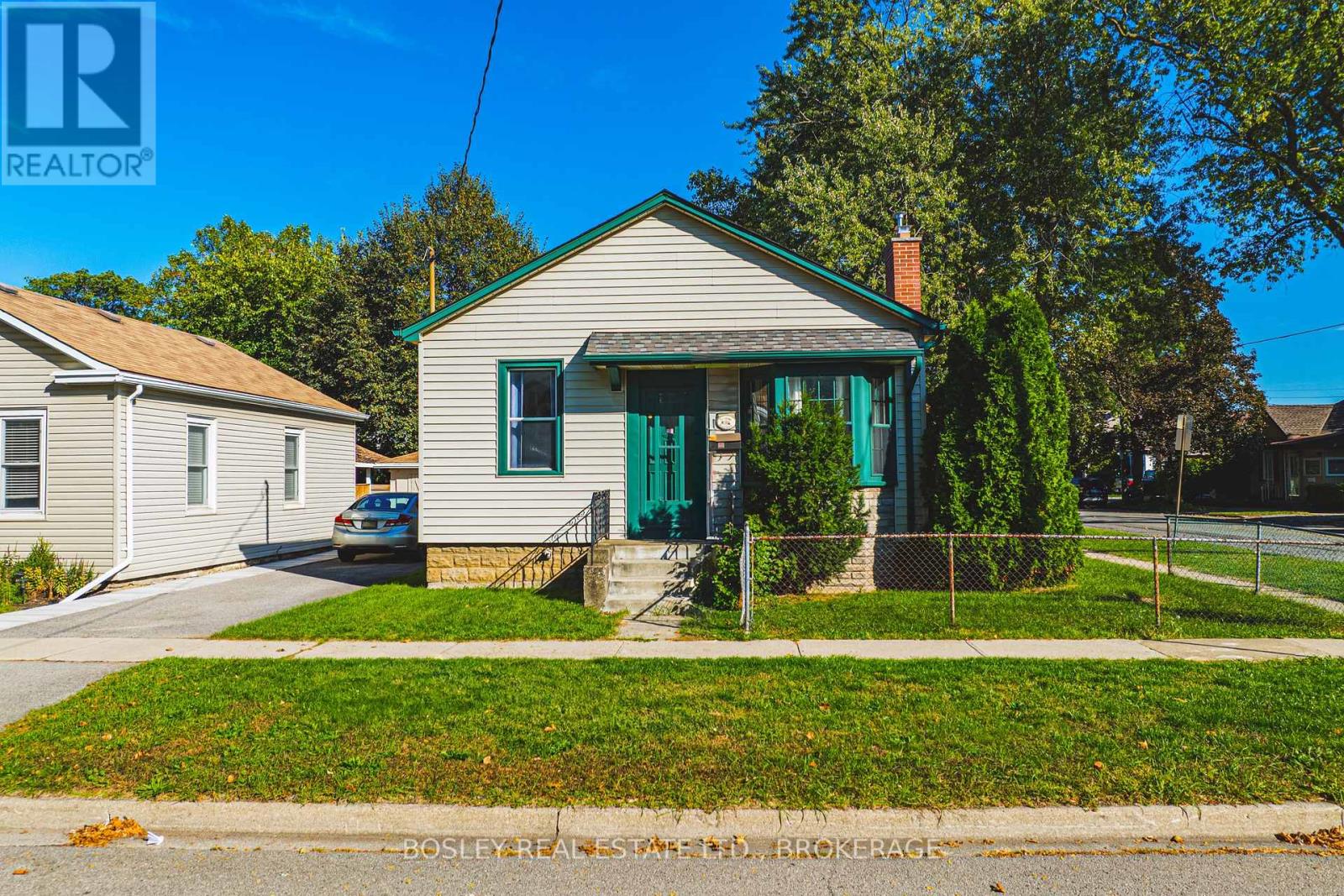- Houseful
- ON
- St. Catharines
- Lancaster
- 231 Vine St

Highlights
Description
- Time on Houseful41 days
- Property typeSingle family
- Neighbourhood
- Median school Score
- Mortgage payment
Welcome Home to 231 Vine Street! This charming 3-bedroom, 2-bathroom residence in St. Catharines' desirable North End offers the perfect blend of comfort, style, and an incredible outdoor retreat. Step inside and discover a thoughtfully updated main floor, boasting newly refinished flooring that sets a fresh, modern tone. The heart of this home, the kitchen, has been revitalized with sleek new countertops, offering ample prep space and a bright, inviting atmosphere. What truly sets it apart is the delightful view directly out to your backyard haven, promising seamless indoor-outdoor living. The true gem of this property is its impressive 262-foot deep lot, providing an expansive and fully fenced yard for ultimate privacy and enjoyment. Imagine summer evenings on your charming porch, complete with a stylish pergola, leading directly to your very own relaxing hot tub the perfect spot to unwind after a long day or entertain friends and family. Practicality meets convenience with a 1.5 car detached garage, offering excellent storage or workshop potential, complemented by ample parking for multiple vehicles. Nestled in the family-friendly North End, 231 Vine Street provides easy access to local amenities, schools, parks, and major transportation routes, making it an ideal location for all lifestyles. (id:63267)
Home overview
- Cooling Central air conditioning
- Heat source Natural gas
- Heat type Forced air
- Sewer/ septic Sanitary sewer
- # total stories 2
- Fencing Fully fenced, fenced yard
- # parking spaces 4
- Has garage (y/n) Yes
- # full baths 1
- # half baths 1
- # total bathrooms 2.0
- # of above grade bedrooms 3
- Subdivision 446 - fairview
- Lot size (acres) 0.0
- Listing # X12286122
- Property sub type Single family residence
- Status Active
- Bedroom 2.82m X 3.58m
Level: 2nd - Bathroom 1.65m X 2.59m
Level: 2nd - Bedroom 2.77m X 4.67m
Level: 2nd - Primary bedroom 2.9m X 4.67m
Level: 2nd - Dining room 2.9m X 4.67m
Level: Main - Kitchen 4.62m X 3.56m
Level: Main - Bathroom 1.91m X 2.29m
Level: Main - Living room 3.94m X 4.67m
Level: Main
- Listing source url Https://www.realtor.ca/real-estate/28608165/231-vine-street-st-catharines-fairview-446-fairview
- Listing type identifier Idx

$-1,331
/ Month












