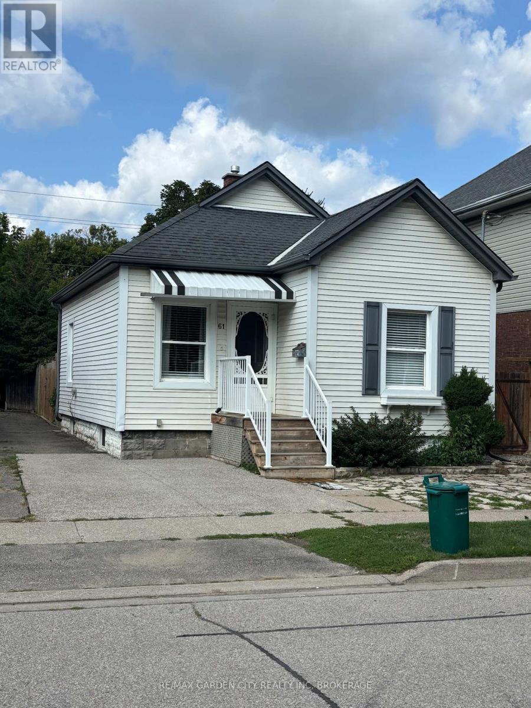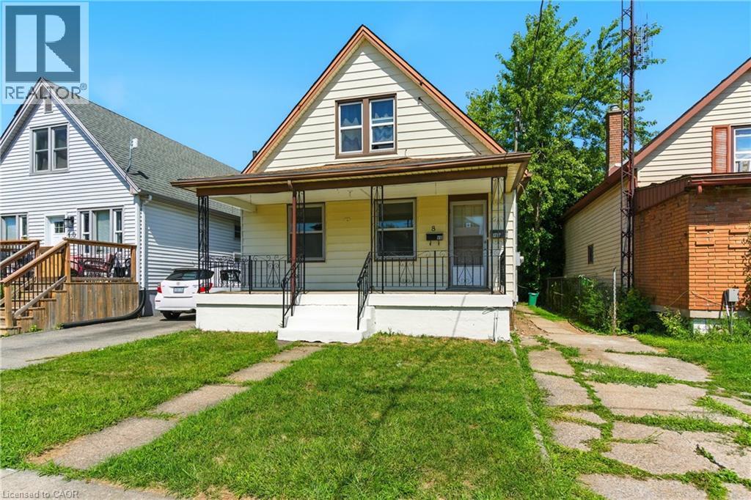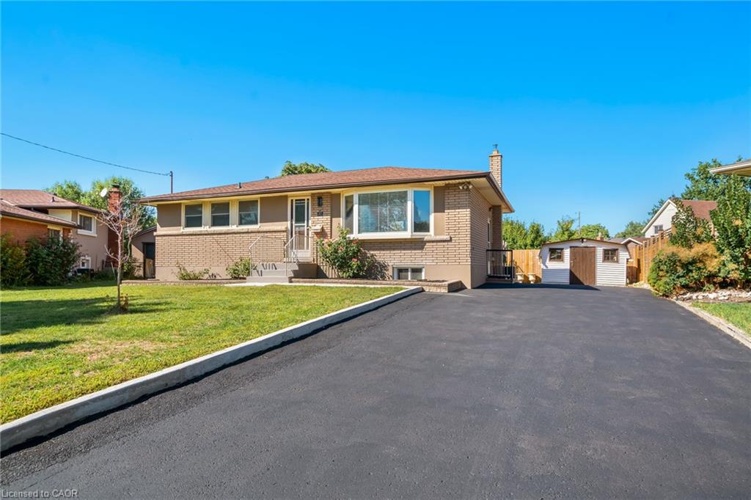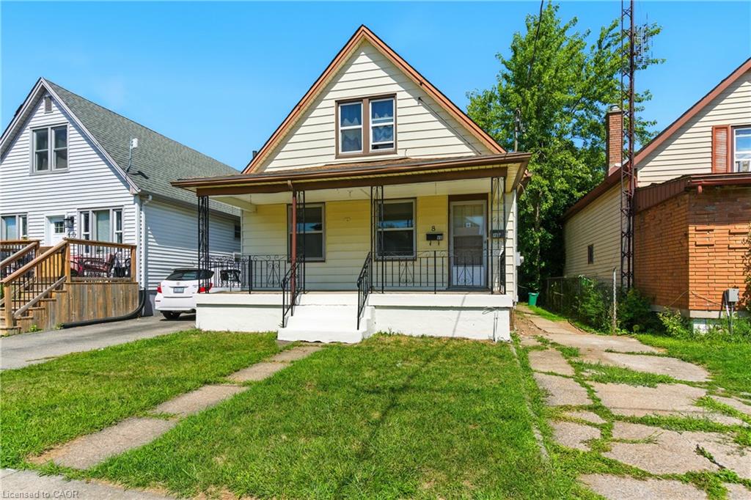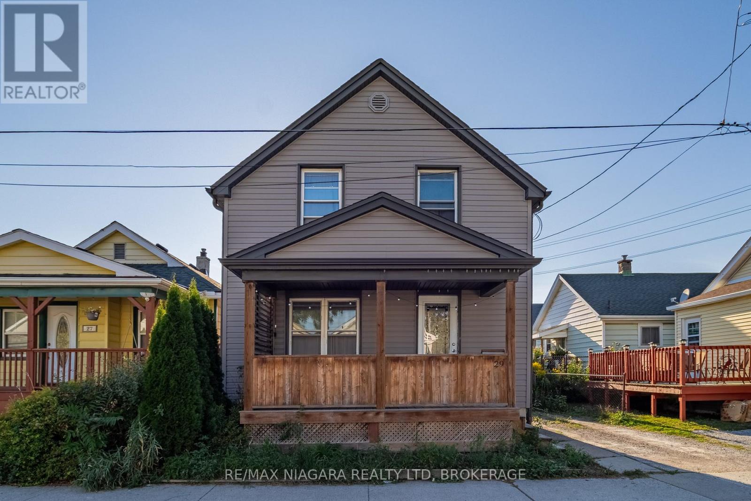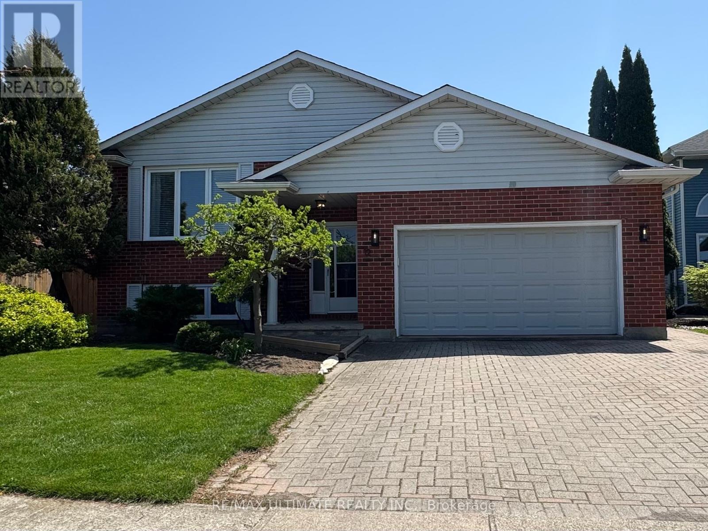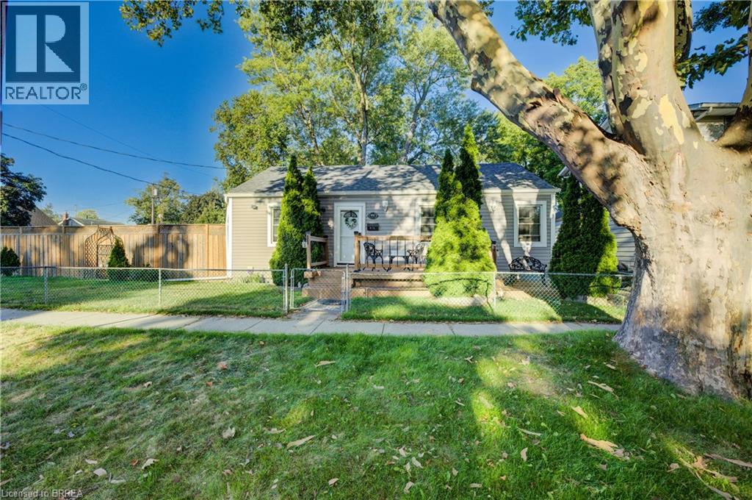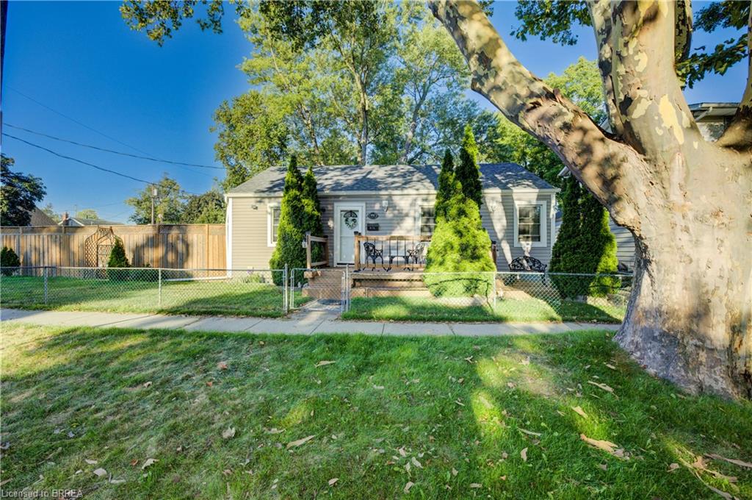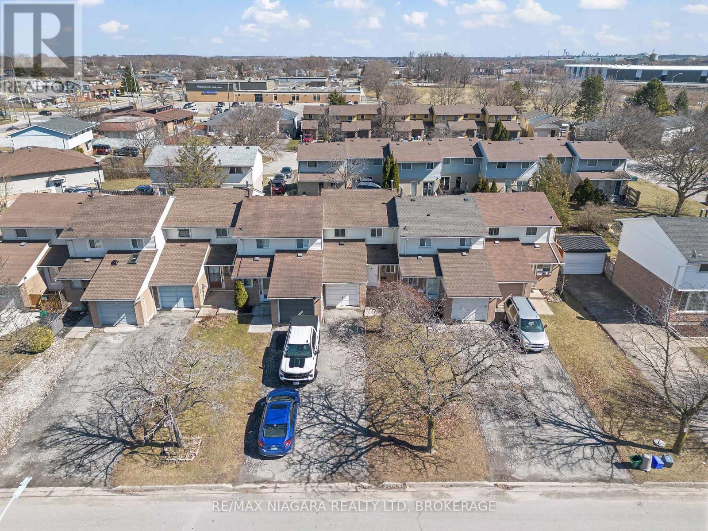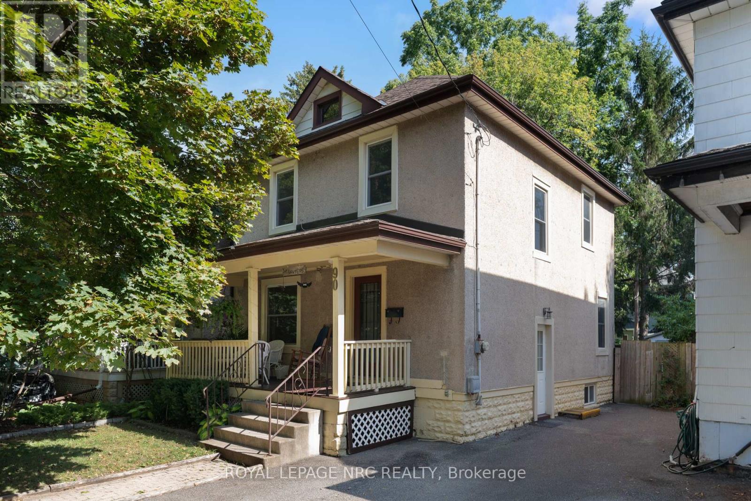- Houseful
- ON
- St. Catharines
- Western Hill
- 233 Pelham Rd
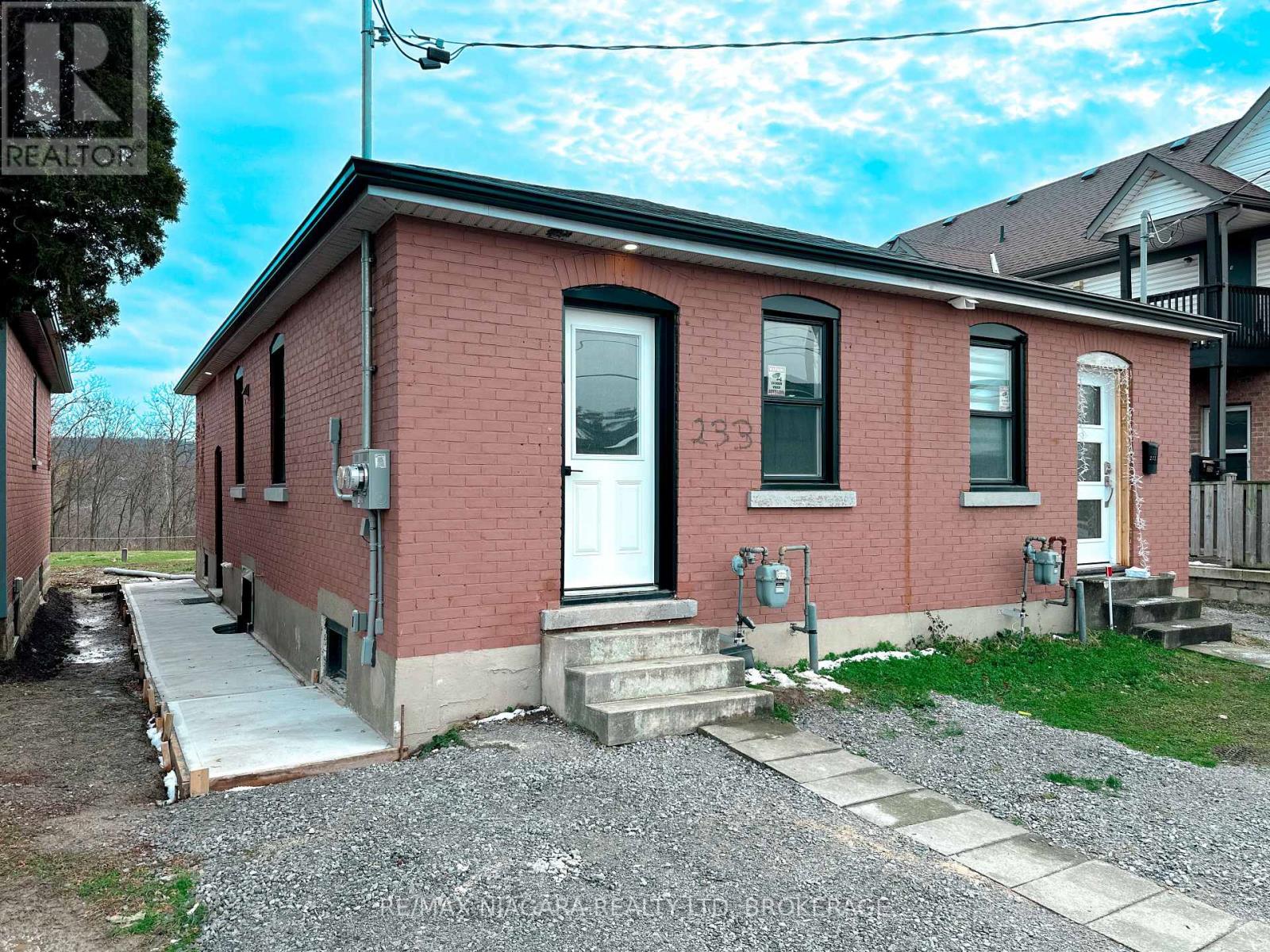
Highlights
Description
- Time on Houseful8 days
- Property typeSingle family
- StyleBungalow
- Neighbourhood
- Median school Score
- Mortgage payment
Add this Fully leased, turnkey property to your portfolio! Fully renovated top to bottom and no rear neighbours! Instant cash flow with this rare semi detached bungalow in the heart of western hill area - close to all schools, trails and amenities! Main floor open concept offers 4 piece bathroom with tub and tiled shower surround, generous size bedroom and bright living area! Kitchen offers plenty of countertop space with island and plenty of cabinets for storage. Exterior concrete walkway leads you to a separate entrance to the basement that offers a private second inlaw suite area with its own kitchen, 4 piece bathroom and bedroom. Large backyard overlooks the ravine - no rear neighbours in your line of view! Steps to public bus route, community park, medical building, schools and minutes drive to Brock University! (id:63267)
Home overview
- Cooling Central air conditioning
- Heat source Natural gas
- Heat type Forced air
- Sewer/ septic Sanitary sewer
- # total stories 1
- # parking spaces 1
- # full baths 2
- # total bathrooms 2.0
- # of above grade bedrooms 2
- Subdivision 458 - western hill
- Lot size (acres) 0.0
- Listing # X12368643
- Property sub type Single family residence
- Status Active
- Bathroom Measurements not available
Level: Basement - Living room 2.74m X 2.74m
Level: Basement - Bedroom 3.66m X 3.05m
Level: Basement - Utility 1.83m X 1.83m
Level: Basement - Kitchen 2.44m X 3.35m
Level: Basement - Bathroom Measurements not available
Level: Main - Dining room 3.04m X 4.26m
Level: Main - Kitchen 3.35m X 4.26m
Level: Main - Living room 3.17m X 4.26m
Level: Main - Bedroom 3.35m X 4.26m
Level: Main
- Listing source url Https://www.realtor.ca/real-estate/28786905/233-pelham-road-st-catharines-western-hill-458-western-hill
- Listing type identifier Idx

$-1,453
/ Month

