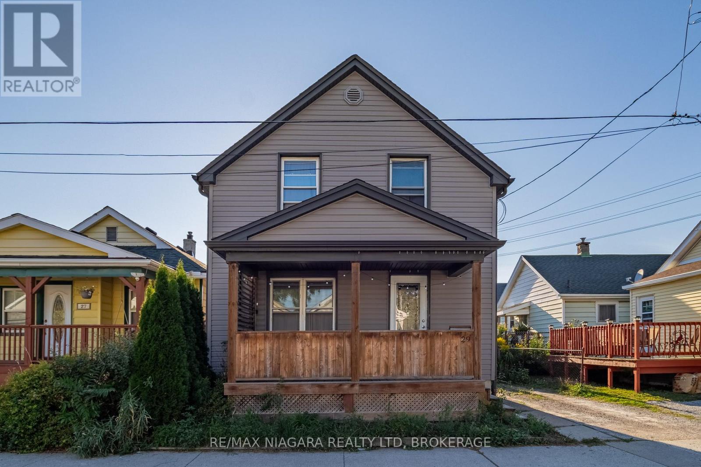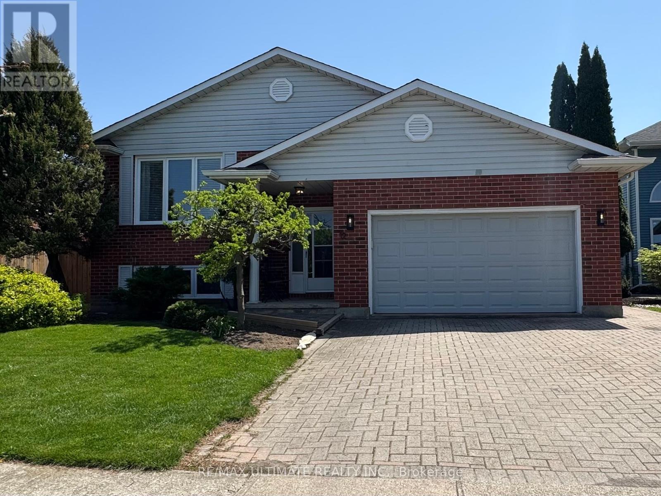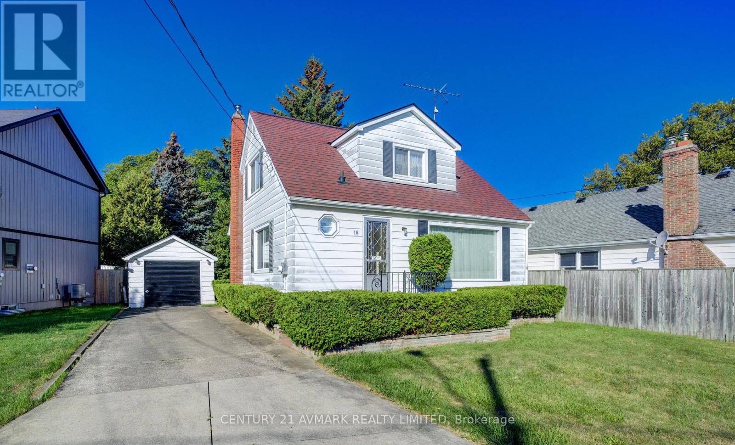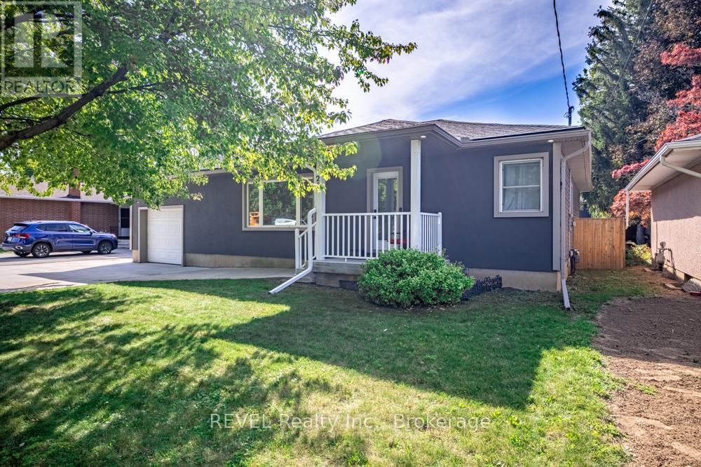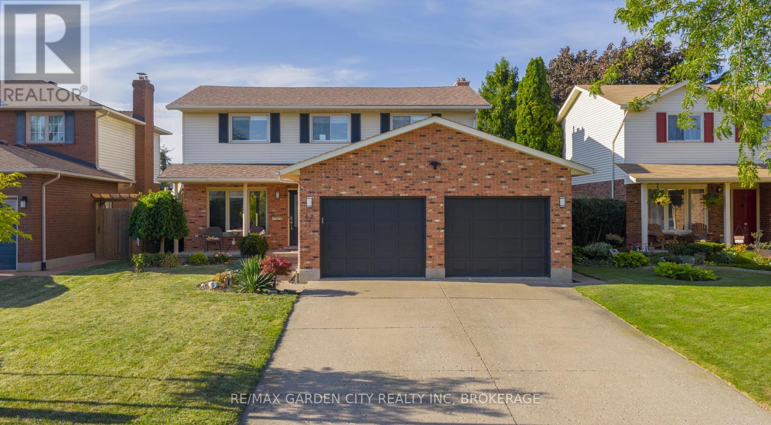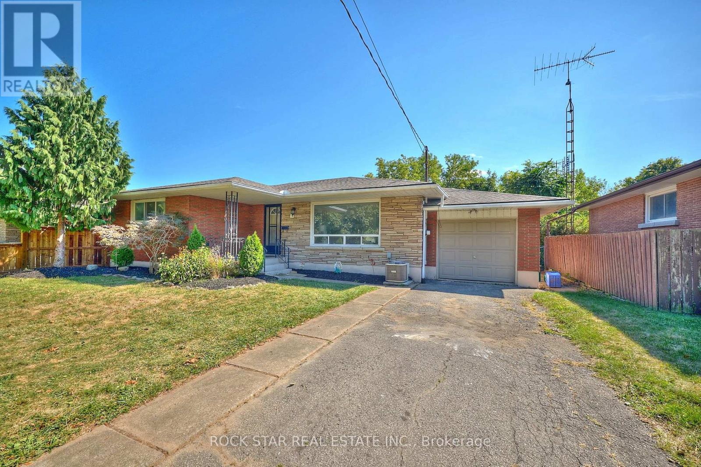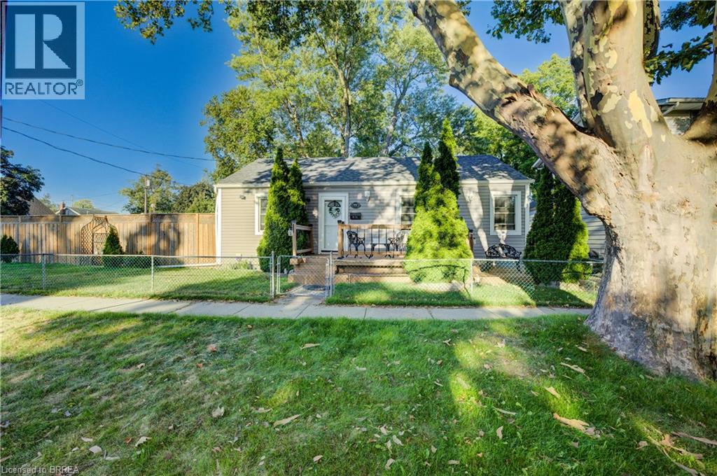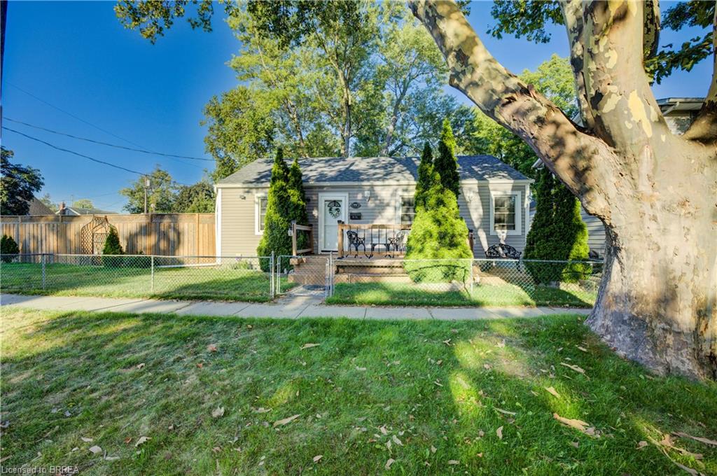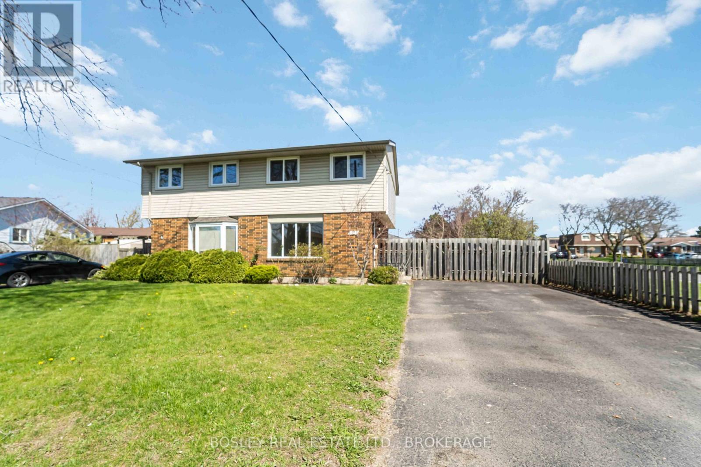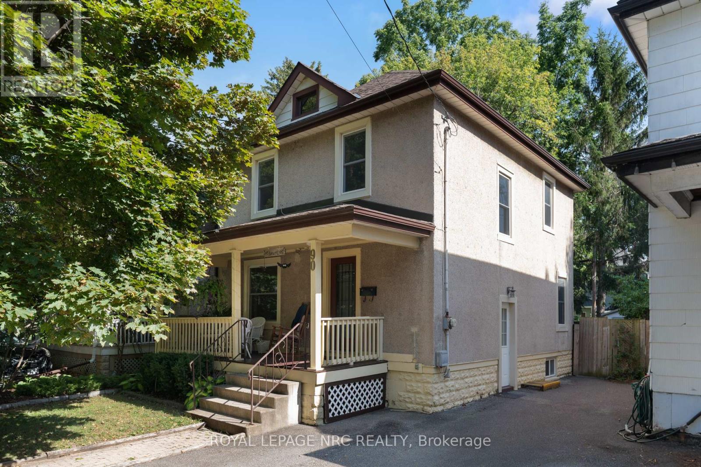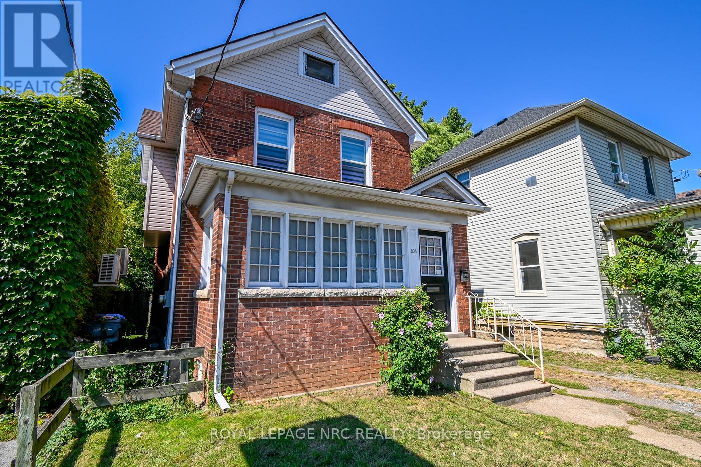- Houseful
- ON
- St. Catharines
- Port Weller
- 303 244 Lakeshore Rd
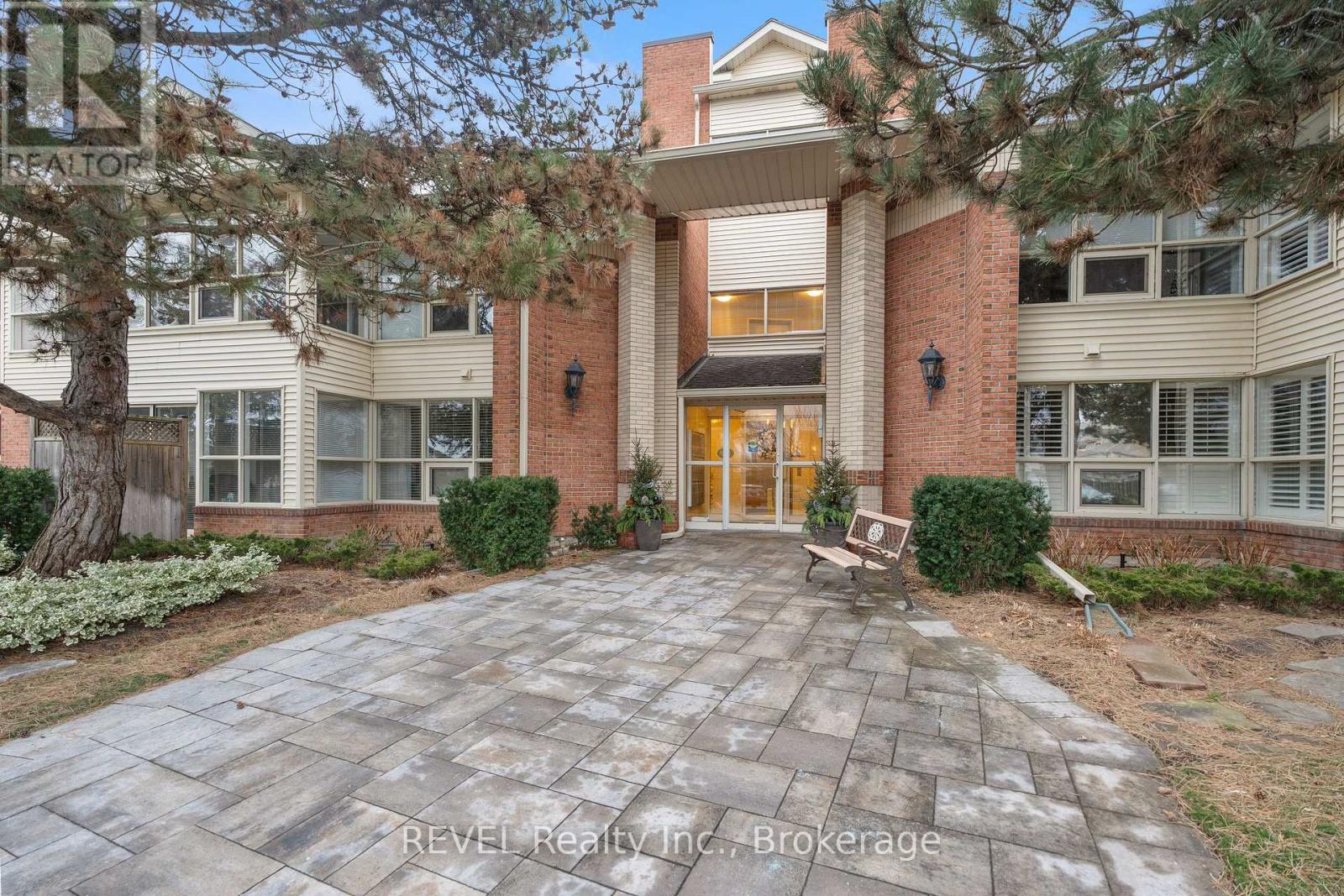
303 244 Lakeshore Rd
303 244 Lakeshore Rd
Highlights
Description
- Home value ($/Sqft)$417/Sqft
- Time on Houseful261 days
- Property typeSingle family
- Neighbourhood
- Median school Score
- Mortgage payment
Lovely north end location for this bright and spacious 2 bedroom, 2 bath condominium unit that includes 2 parking spaces! Known as Willowbrook Place, the property is adjacent to Walker's Creek Park and walking trails and also a short distance to the scenic walking trails along the Welland Canal and beaches on the shores of Lake Ontario. The unit offers a pleasant view of mature trees in a ravine setting, a spacious layout and a large living room that opens to the relaxing solarium. The functional eat-in kitchen offers plenty of cupboard and counter space and is conveniently located next to the formal dining room. The spacious primary bedroom features plenty of closet space and a private ensuite bath. The second bedroom and main bathroom offer privacy at the opposite end of the unit. The building amenities include a party room, workshop, freezer room and storage locker facilities. The seller is including all appliances with the sale and a mid-January closing can be accommodated.. (id:55581)
Home overview
- Cooling Central air conditioning
- Heat source Electric
- Heat type Forced air
- # parking spaces 2
- # full baths 2
- # total bathrooms 2.0
- # of above grade bedrooms 2
- Community features Pet restrictions
- Subdivision 442 - vine/linwell
- View View
- Lot desc Landscaped
- Lot size (acres) 0.0
- Listing # X11896163
- Property sub type Single family residence
- Status Active
- Kitchen 4m X 2.95m
Level: Flat - Living room 4.83m X 3.71m
Level: Flat - Solarium 3.48m X 2.51m
Level: Flat - 2nd bedroom 3.96m X 3.86m
Level: Flat - Dining room 3.71m X 3.66m
Level: Flat - Primary bedroom 4.67m X 3.86m
Level: Flat
- Listing source url Https://www.realtor.ca/real-estate/27744921/303-244-lakeshore-road-st-catharines-vinelinwell-442-vinelinwell
- Listing type identifier Idx

$-623
/ Month

