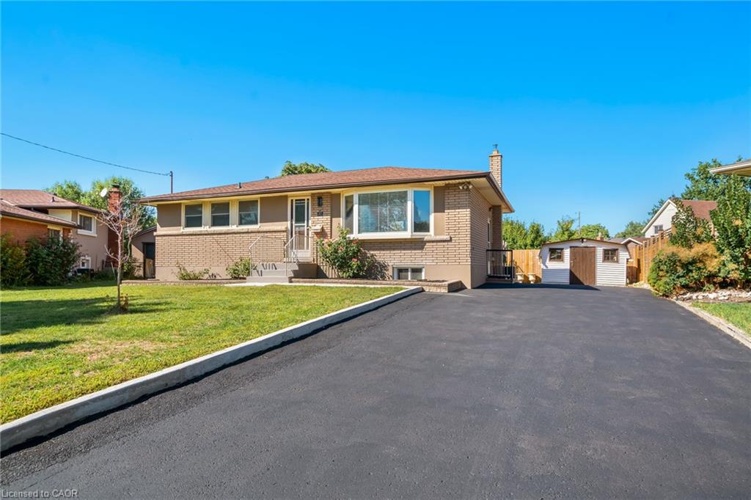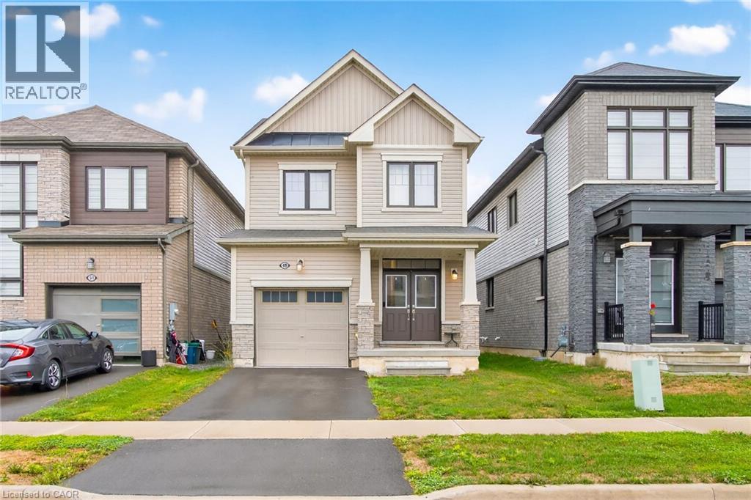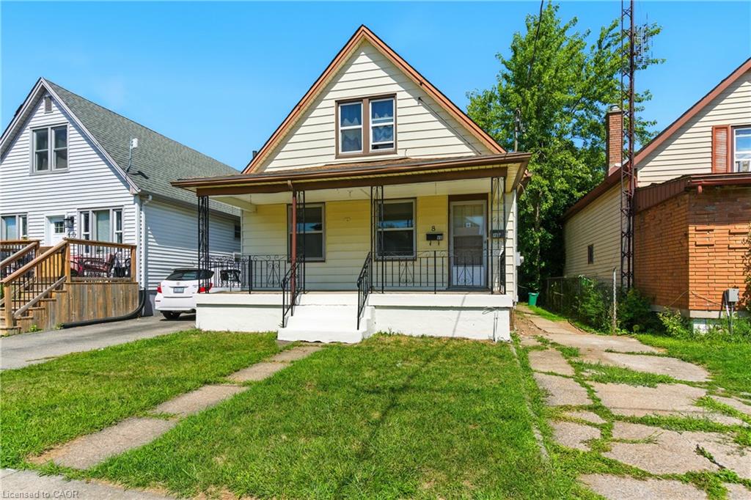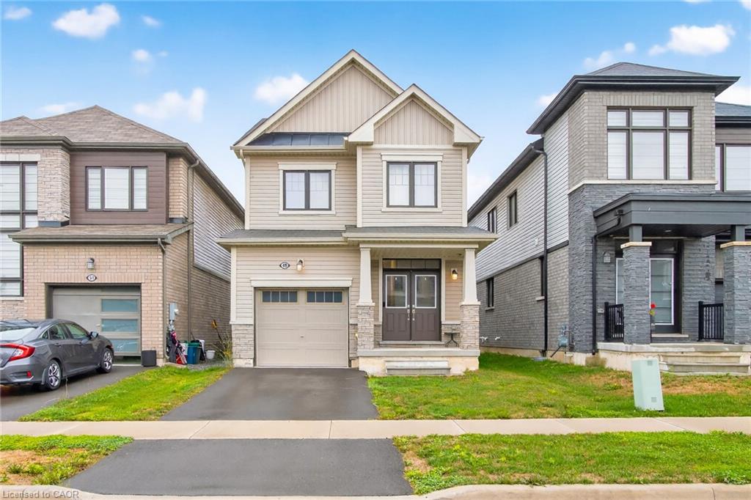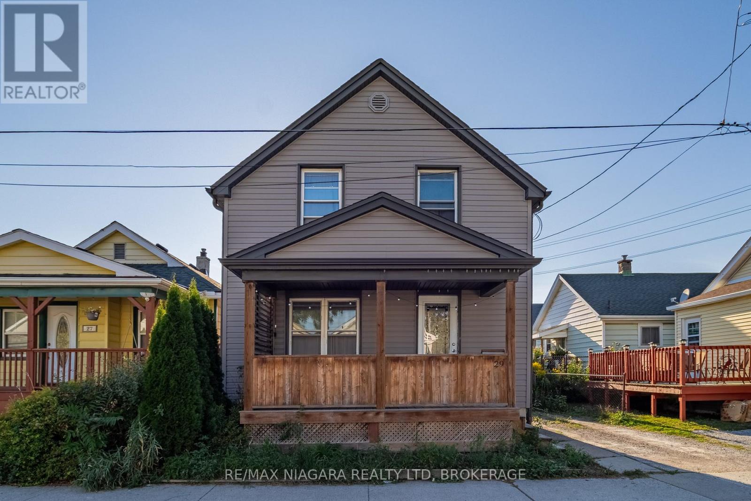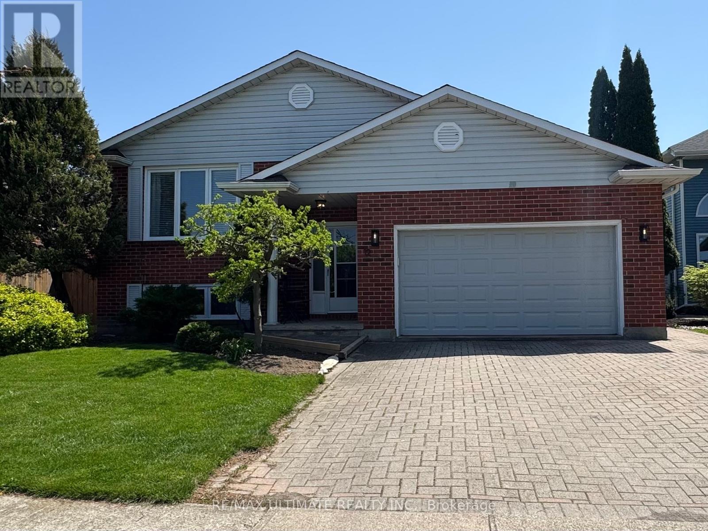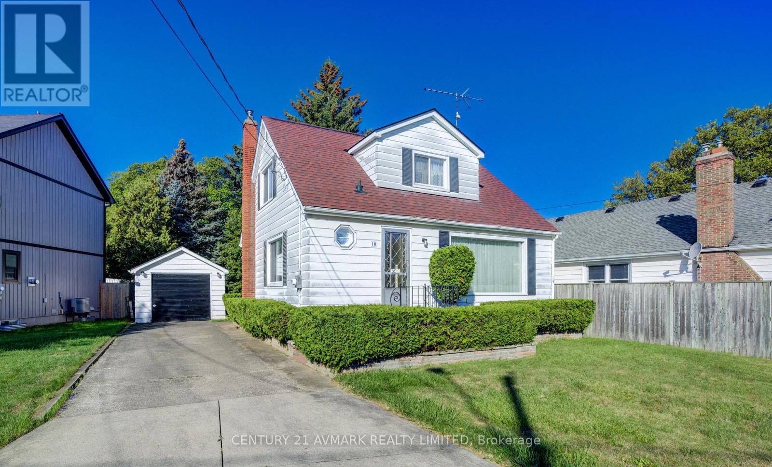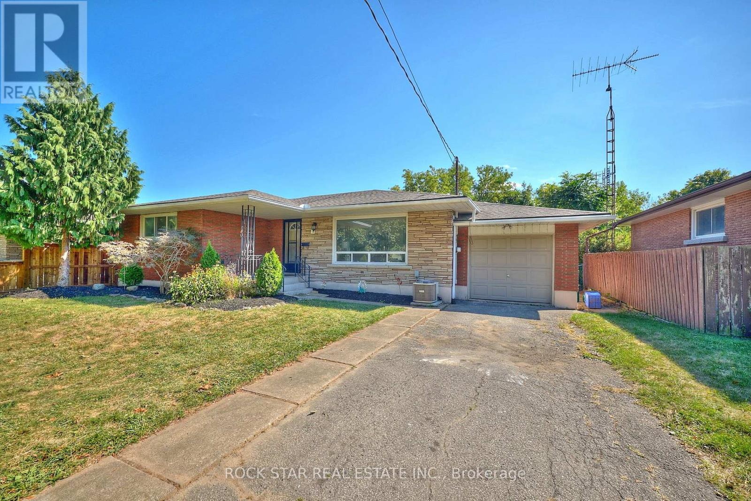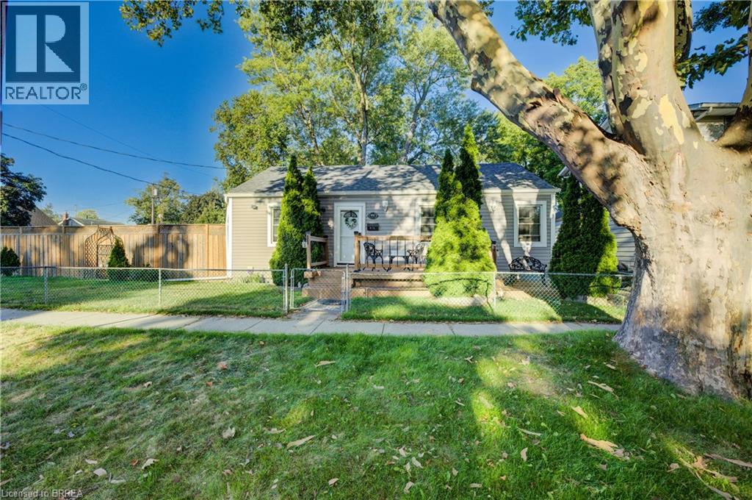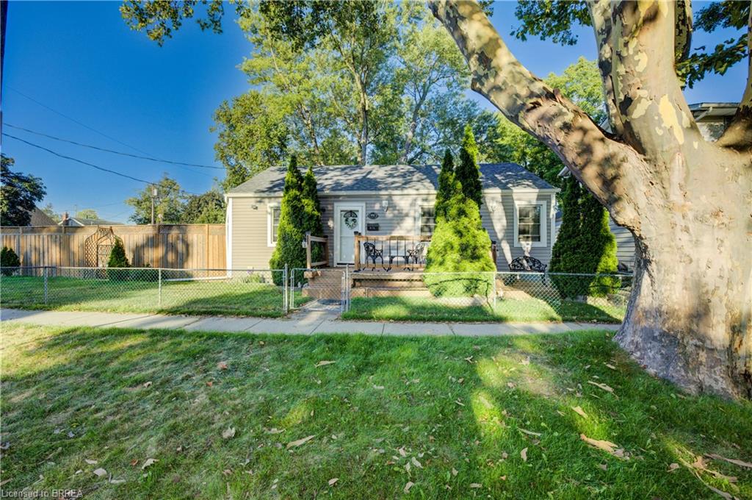- Houseful
- ON
- St. Catharines
- Glenridge
- 25 Arbourvale Common
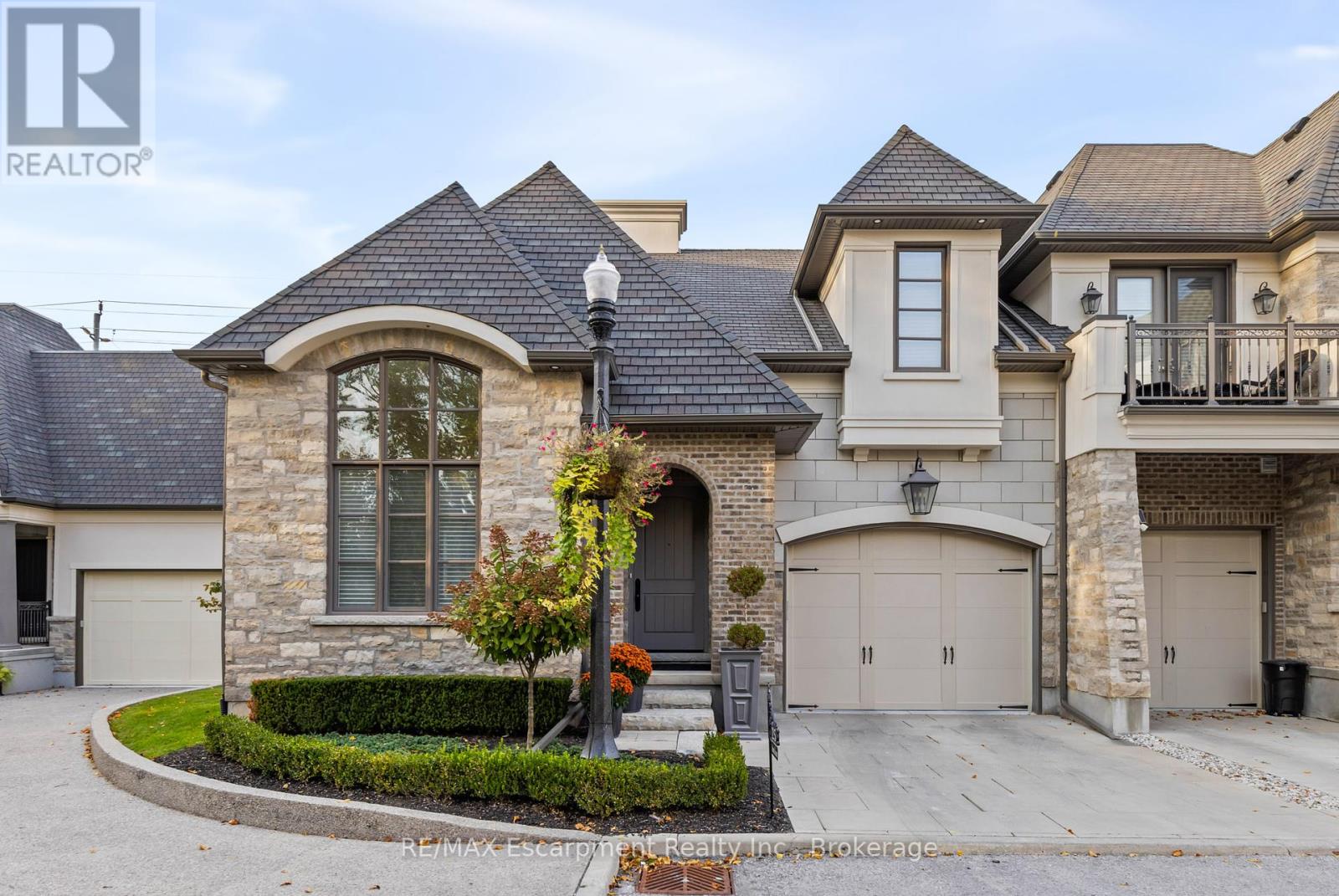
25 Arbourvale Common
25 Arbourvale Common
Highlights
Description
- Time on Houseful42 days
- Property typeSingle family
- Neighbourhood
- Median school Score
- Mortgage payment
Welcome home to the prestigious 25 Arbourvale Commons, an exquisite townhome in St. Catharines' exclusive Southend. This luxurious custom-built residence seamlessly blends sophistication and comfort. As you arrive, the grand stone facade and elegant European-inspired design create a striking first impression. Inside, the open-concept living area features soaring 20-foot ceilings, large windows with automated blinds, and a sleek fireplace. The gourmet kitchen is a culinary dream, boasting a quartz island, built-in breakfast nook, and high-end appliances. The main-floor primary suite offers a spacious walk-in closet and a lavish 4-piece ensuite. Upstairs, you'll find a guest bedroom, a beautifully finished full bathroom, and an office space that can easily be converted into a bedroom if desired. The finished basement provides versatile living space, featuring an additional bedroom, an elegant 3-piece bathroom, and a generous recreation/theatre room. This property embodies a lifestyle of luxury and comfort, with exceptional design and premium finishes throughout. This remarkable residence is truly a must-see! (id:63267)
Home overview
- Cooling Central air conditioning
- Heat source Natural gas
- Heat type Forced air
- # total stories 2
- # parking spaces 3
- Has garage (y/n) Yes
- # full baths 3
- # half baths 1
- # total bathrooms 4.0
- # of above grade bedrooms 4
- Community features Pet restrictions
- Subdivision 461 - glendale/glenridge
- Directions 2019761
- Lot size (acres) 0.0
- Listing # X12305723
- Property sub type Single family residence
- Status Active
- Bedroom 4.44m X 4.27m
Level: 2nd - Den 3.63m X 1.7m
Level: 2nd - Bedroom 4.17m X 3.15m
Level: 2nd - Bedroom 4.44m X 4.27m
Level: 2nd - Bathroom Measurements not available
Level: 2nd - Bathroom Measurements not available
Level: Basement - Recreational room / games room 10.36m X 6.07m
Level: Basement - Bathroom Measurements not available
Level: Main - Family room 6.3m X 4.17m
Level: Main - Kitchen 4.34m X 3.96m
Level: Main - Primary bedroom 3.63m X 4.27m
Level: Main - Bathroom Measurements not available
Level: Main - Dining room 4.32m X 3.56m
Level: Main
- Listing source url Https://www.realtor.ca/real-estate/28650142/25-arbourvale-common-st-catharines-glendaleglenridge-461-glendaleglenridge
- Listing type identifier Idx

$-2,225
/ Month

