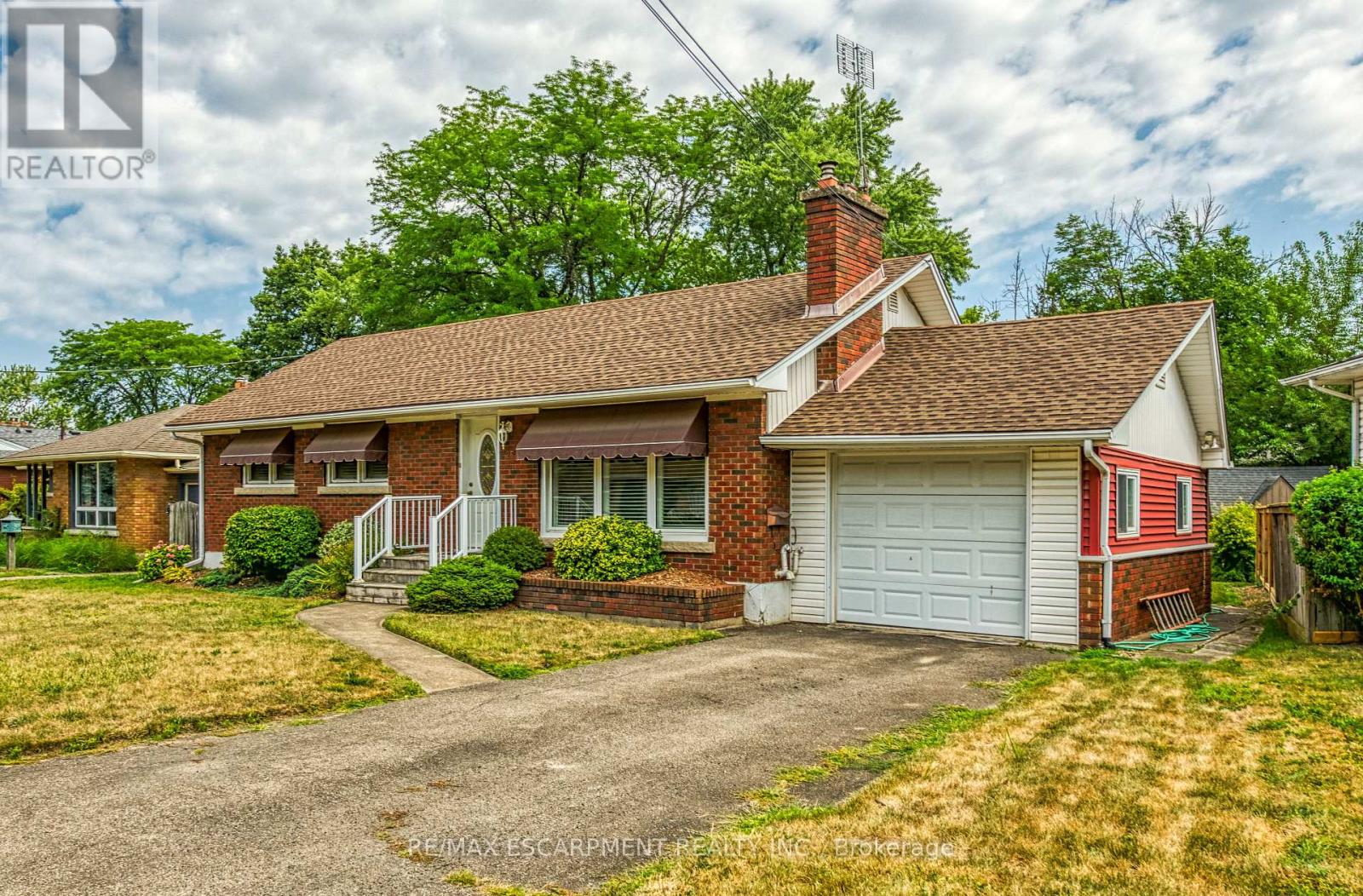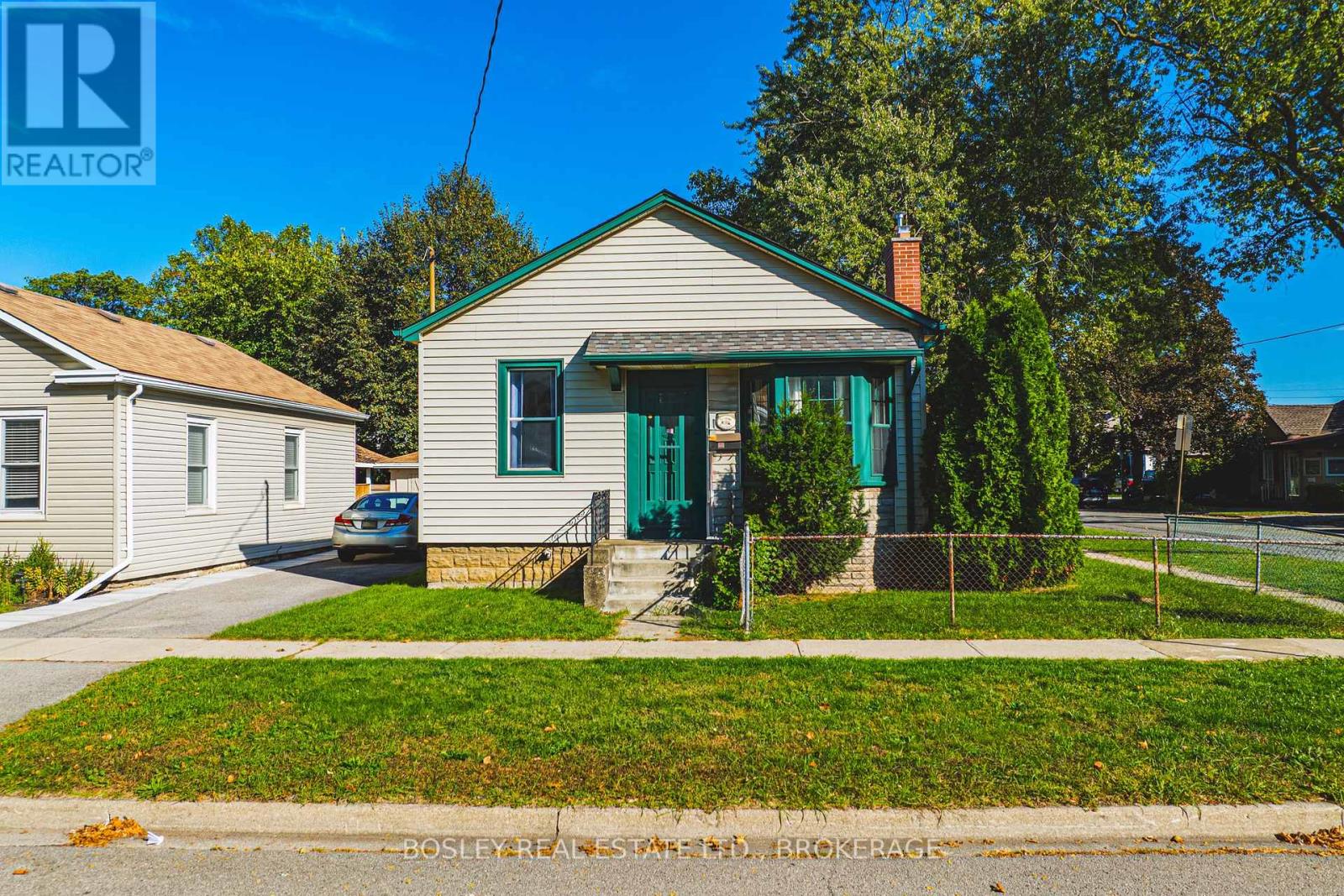- Houseful
- ON
- St. Catharines
- Glenridge
- 25 Elm Ridge Dr

Highlights
This home is
31%
Time on Houseful
35 Days
School rated
7/10
St. Catharines
0%
Description
- Time on Houseful35 days
- Property typeSingle family
- StyleBungalow
- Neighbourhood
- Median school Score
- Mortgage payment
Solid 3-bed, 2-bath bungalow in tree-lined Glendale neighbourhood. Walk to shopping, schools, and amenities plus quick 406 access. The main level offers a bright living room with fireplace, hardwood floors, 3 bedrooms, and 4-piece bath. Side entrance to lower level with rec room, 3-piece bath, kitchenette - great in-law potential. Fully fenced yard, one-car garage. Updates include windows, furnace, and tankless water heater. Near Brock U and Pen Centre. (id:63267)
Home overview
Amenities / Utilities
- Cooling Central air conditioning
- Heat source Natural gas
- Heat type Forced air
- Sewer/ septic Septic system
Exterior
- # total stories 1
- Fencing Fenced yard
- # parking spaces 3
- Has garage (y/n) Yes
Interior
- # full baths 2
- # total bathrooms 2.0
- # of above grade bedrooms 3
- Has fireplace (y/n) Yes
Location
- Community features Community centre
- Subdivision 461 - glendale/glenridge
Overview
- Lot size (acres) 0.0
- Listing # X12343132
- Property sub type Single family residence
- Status Active
Rooms Information
metric
- Den 2.46m X 2.77m
Level: Basement - Bathroom 2.34m X 2.74m
Level: Basement - Recreational room / games room 4.78m X 3.2m
Level: Basement - Recreational room / games room 7.29m X 7.29m
Level: Basement - Laundry 3.78m X 2.74m
Level: Basement - Living room 5.31m X 4.32m
Level: Main - Bedroom 2.77m X 3.2m
Level: Main - Dining room 2.87m X 2.87m
Level: Main - Kitchen 2.87m X 2.59m
Level: Main - Primary bedroom 3.4m X 4.29m
Level: Main - Bathroom 1.83m X 2.59m
Level: Main - Bedroom 3.45m X 2.59m
Level: Main
SOA_HOUSEKEEPING_ATTRS
- Listing source url Https://www.realtor.ca/real-estate/28730318/25-elm-ridge-drive-st-catharines-glendaleglenridge-461-glendaleglenridge
- Listing type identifier Idx
The Home Overview listing data and Property Description above are provided by the Canadian Real Estate Association (CREA). All other information is provided by Houseful and its affiliates.

Lock your rate with RBC pre-approval
Mortgage rate is for illustrative purposes only. Please check RBC.com/mortgages for the current mortgage rates
$-1,733
/ Month25 Years fixed, 20% down payment, % interest
$
$
$
%
$
%

Schedule a viewing
No obligation or purchase necessary, cancel at any time
Nearby Homes
Real estate & homes for sale nearby












