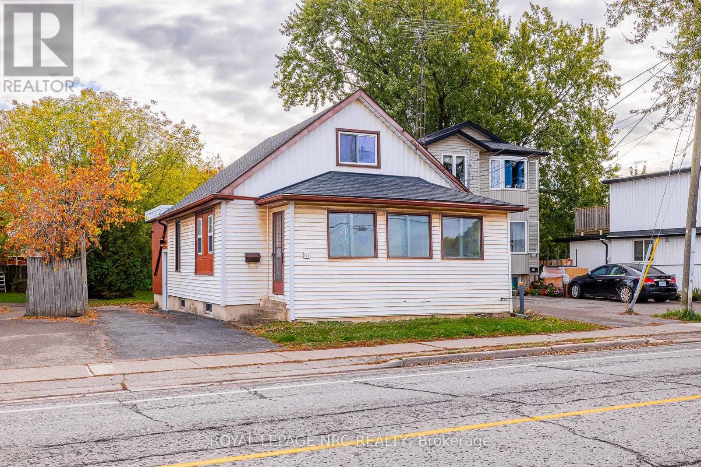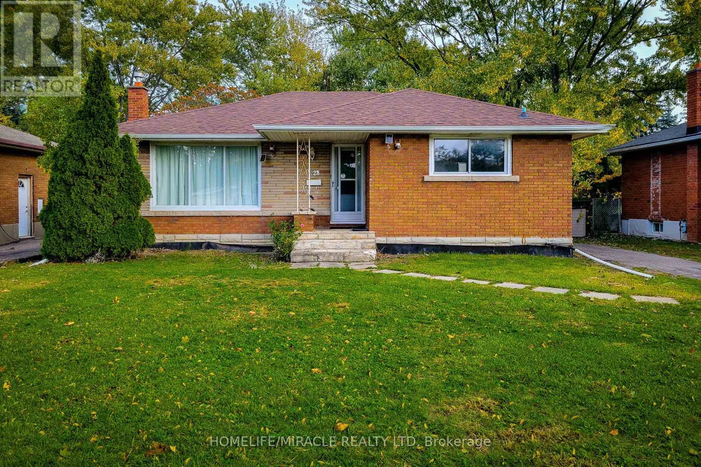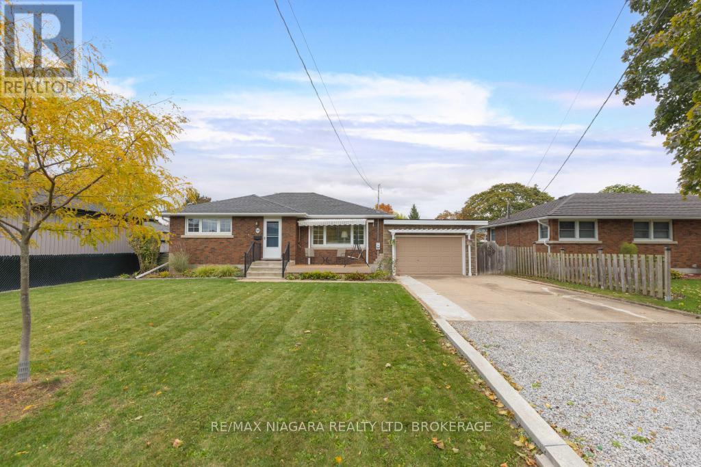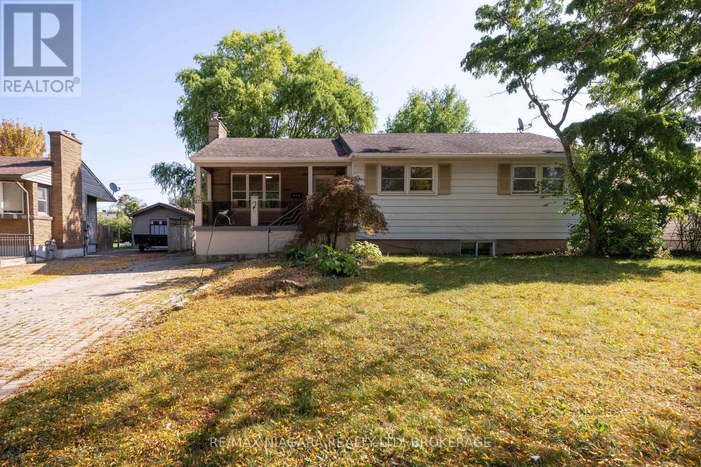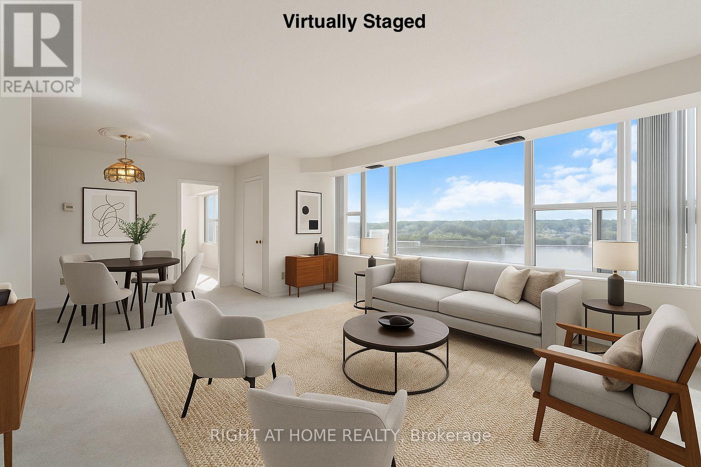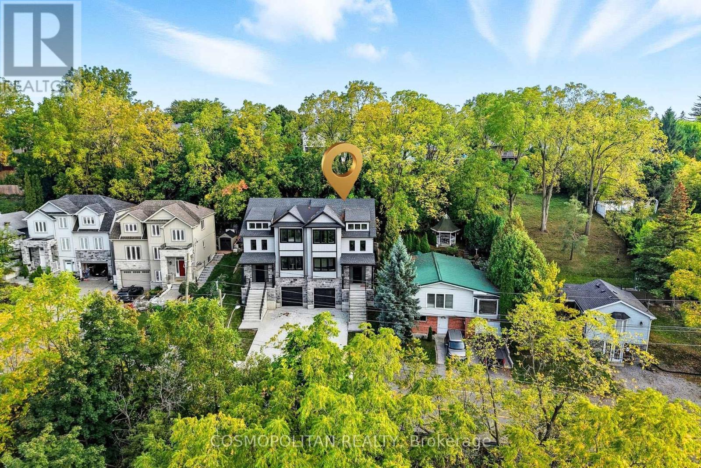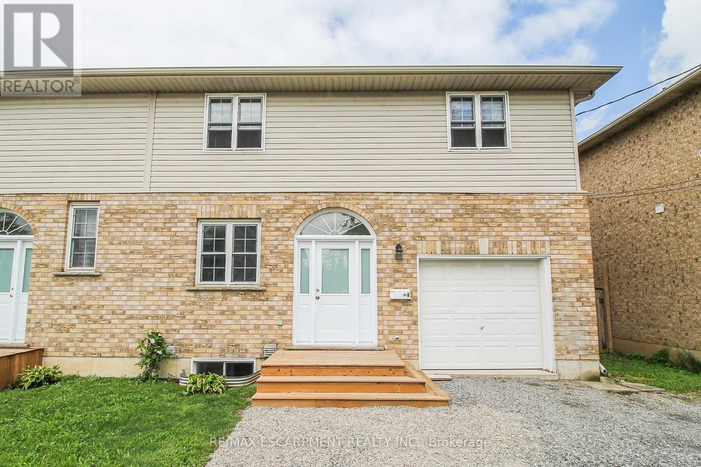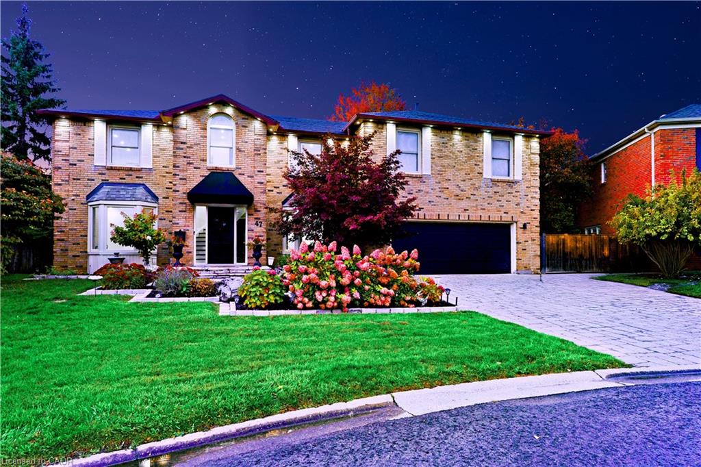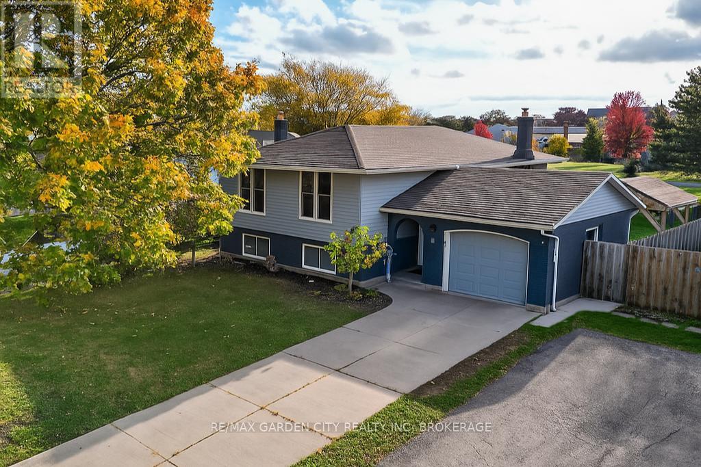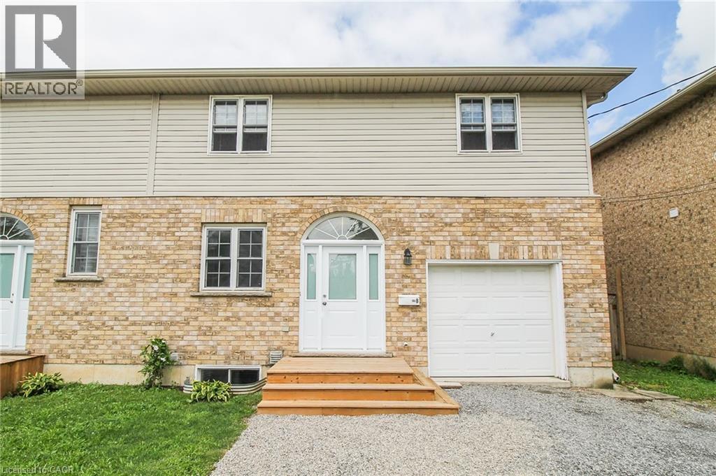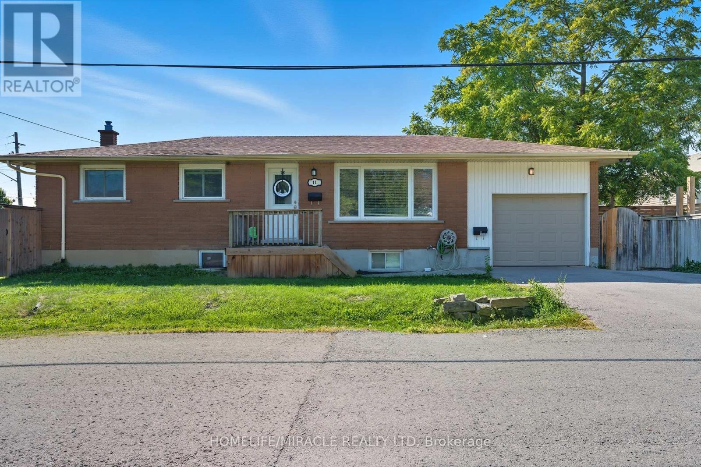- Houseful
- ON
- St. Catharines
- Oakdale
- 25 Haight St
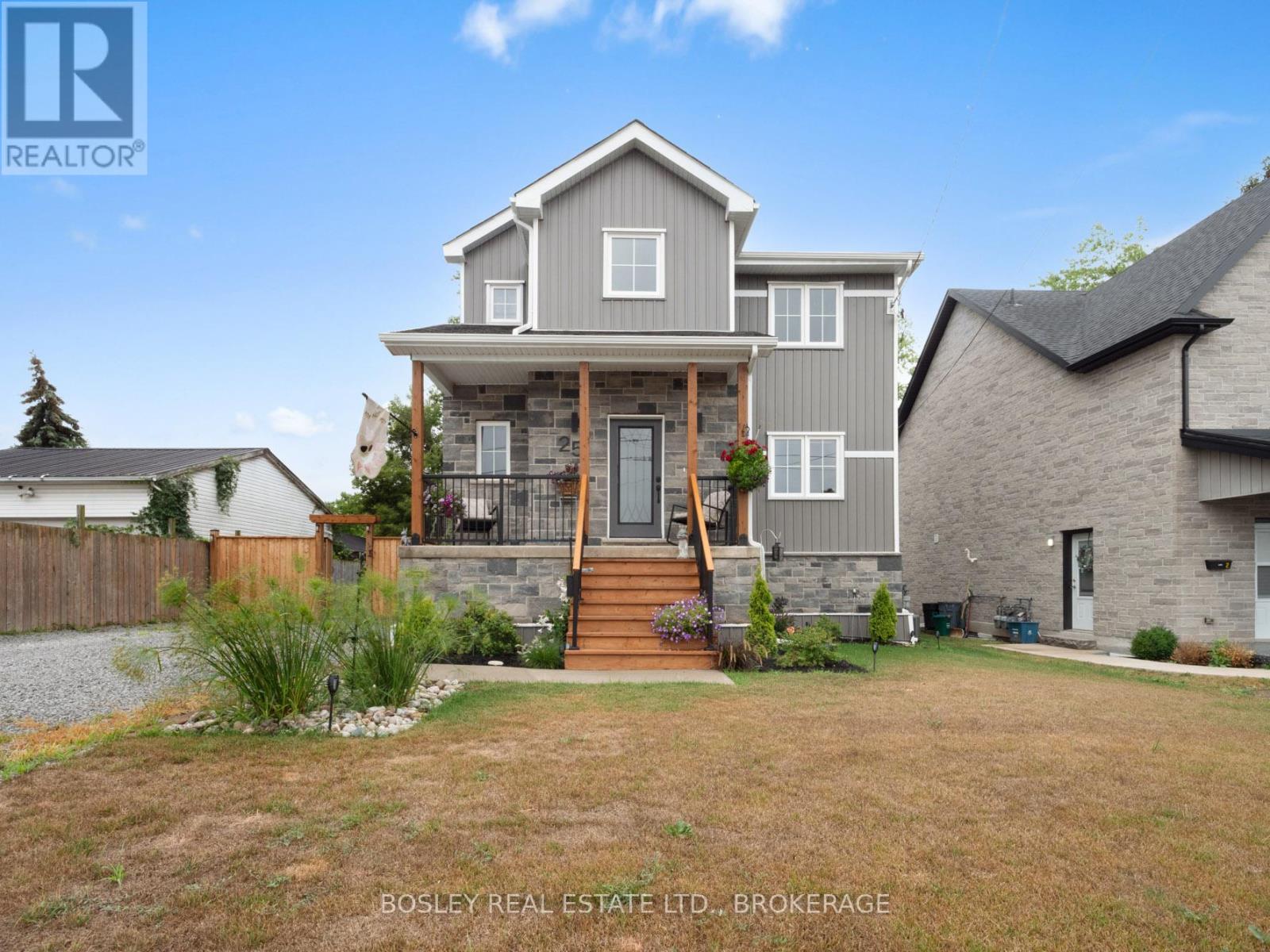
Highlights
Description
- Time on Houseful46 days
- Property typeSingle family
- Neighbourhood
- Median school Score
- Mortgage payment
Nearly new, this impeccably finished 2-storey home offers a bevy of features that are difficult to find. Starting from the ground up, the foundation was constructed with insulated concrete forms (ICF), a strong, energy-efficient option rarely found in a detached home. The main floor is open and inviting, centered around a beautiful kitchen. With pot lights, ample cabinetry, a 6-long island, and quartz counters, it is open to the living room on one side and a large dining area on the other. Garden doors lead from the dining area out to a large, elevated deck which measures nearly 24' wide and is overlooking the big backyard. Head upstairs to the bedroom level where you'll find three well-sized bedrooms and a gorgeous 5-piece bathroom, complete with a stand-alone tub, large tiled walk-in shower, double vanity, and separate water closet. Constructed in 2024, this is the perfect home if you're looking for a well-finished, absolute move-in ready, 2 storey home. (id:63267)
Home overview
- Cooling Central air conditioning
- Heat source Natural gas
- Heat type Forced air
- Sewer/ septic Sanitary sewer
- # total stories 2
- # parking spaces 4
- # full baths 1
- # half baths 1
- # total bathrooms 2.0
- # of above grade bedrooms 3
- Subdivision 456 - oakdale
- Directions 1501153
- Lot desc Landscaped
- Lot size (acres) 0.0
- Listing # X12391708
- Property sub type Single family residence
- Status Active
- 3rd bedroom 3.44m X 3.29m
Level: 2nd - Bathroom 3.75m X 3.32m
Level: 2nd - Primary bedroom 3.63m X 3.41m
Level: 2nd - 2nd bedroom 3.11m X 3.38m
Level: 2nd - Living room 4.91m X 3.99m
Level: Main - Kitchen 4.91m X 3.99m
Level: Main - Dining room 3.9m X 3.05m
Level: Main - Bathroom 2.78m X 1.55m
Level: Main - Foyer 2.26m X 1.66m
Level: Main
- Listing source url Https://www.realtor.ca/real-estate/28836443/25-haight-street-st-catharines-oakdale-456-oakdale
- Listing type identifier Idx

$-2,000
/ Month

