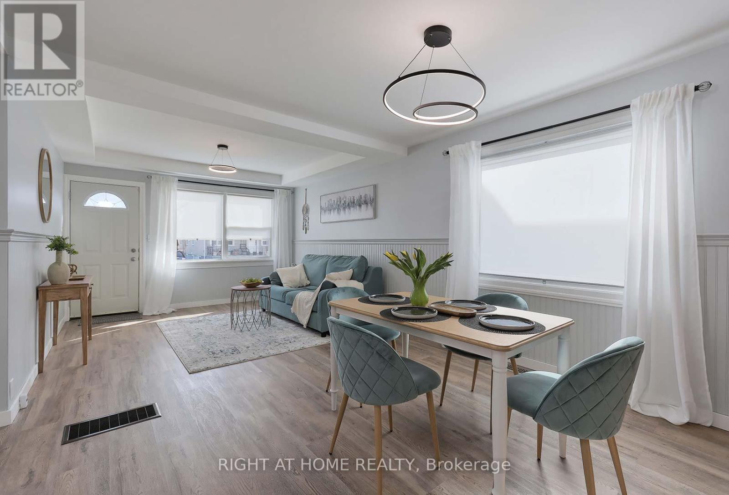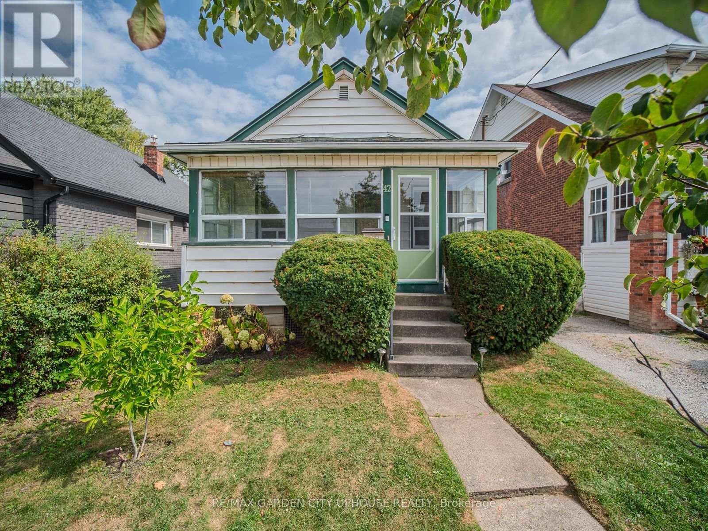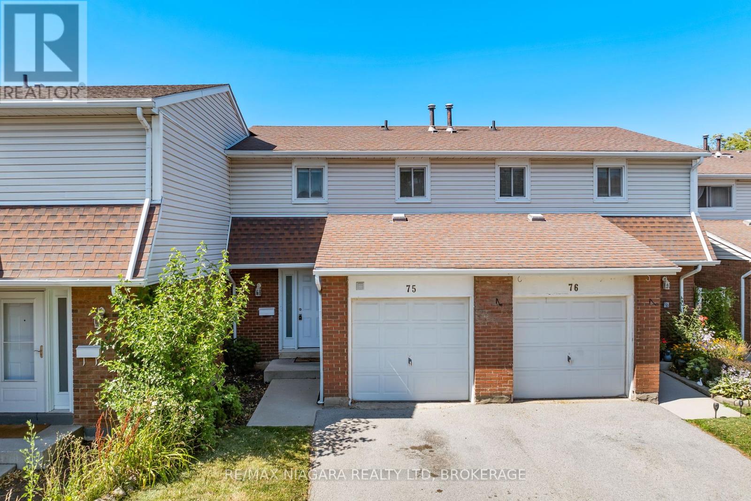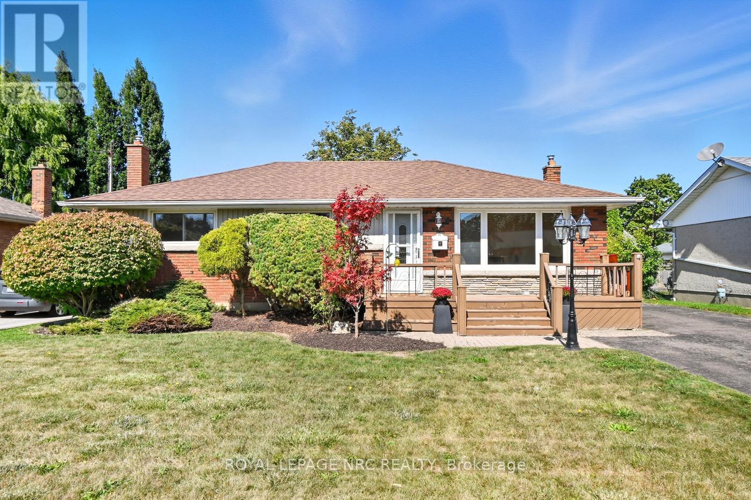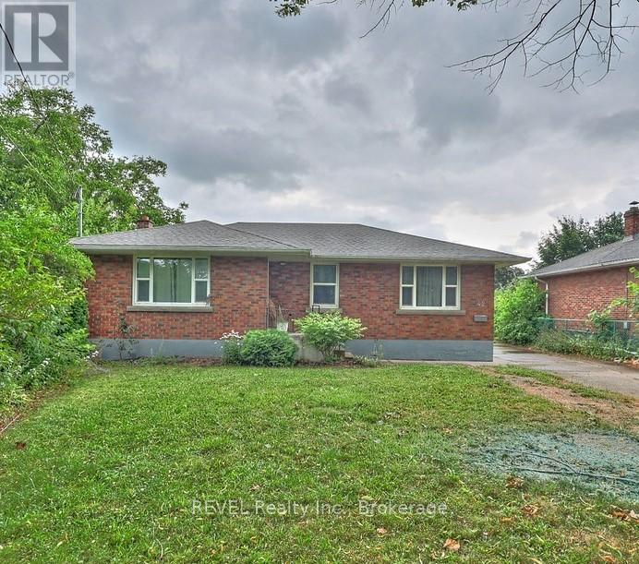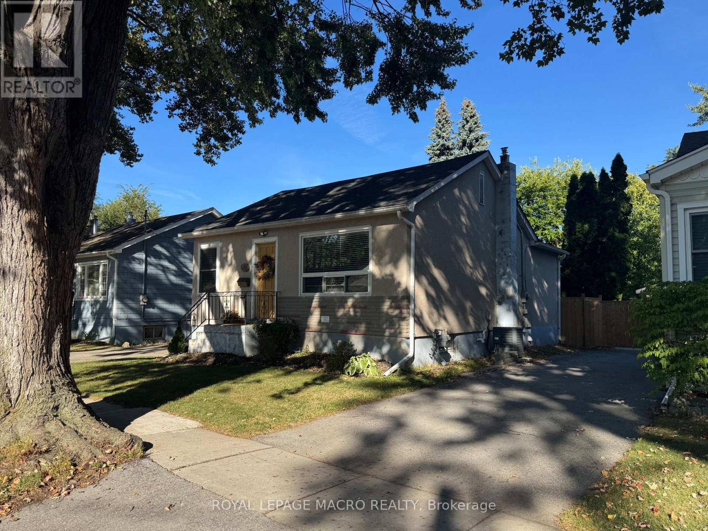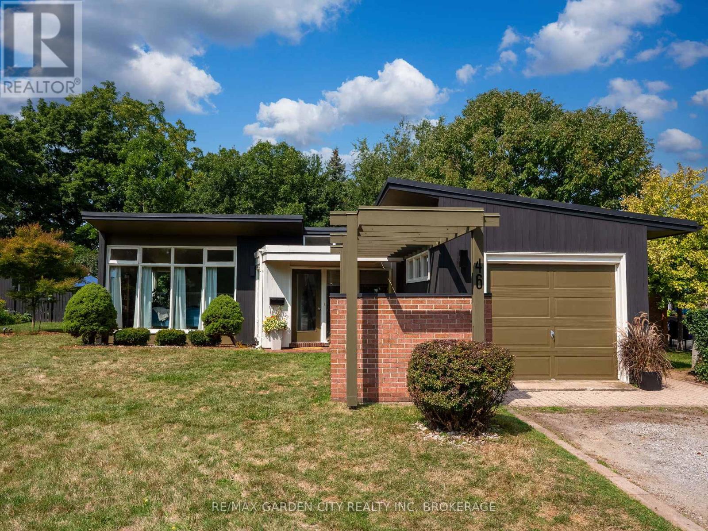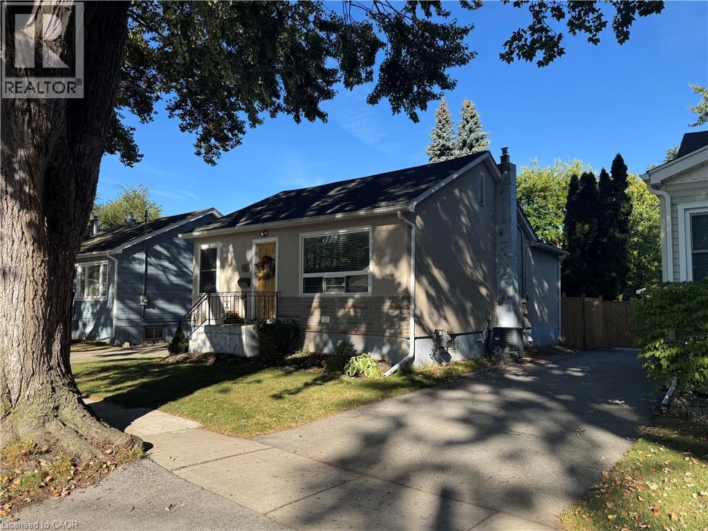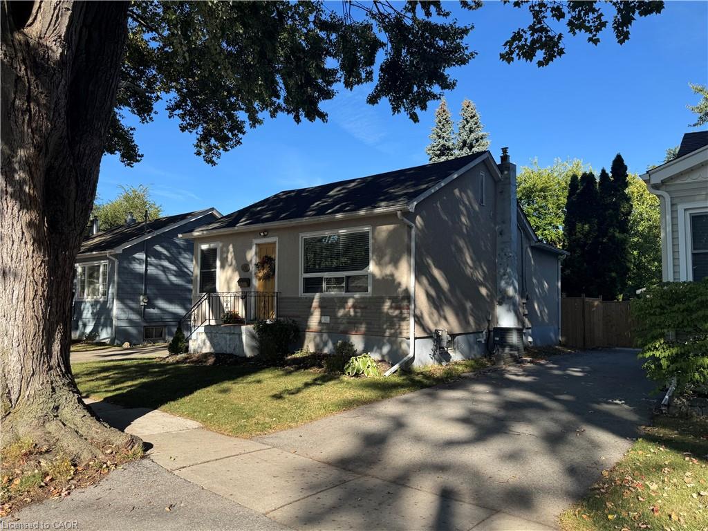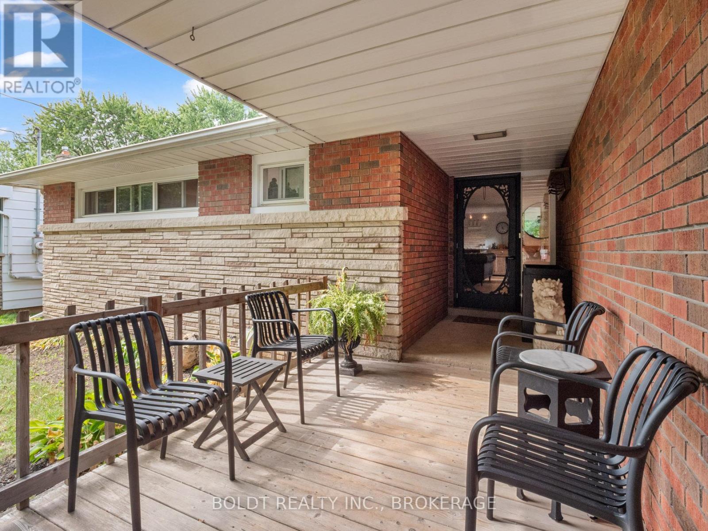- Houseful
- ON
- St. Catharines
- Grantham West
- 26 Cabot Dr
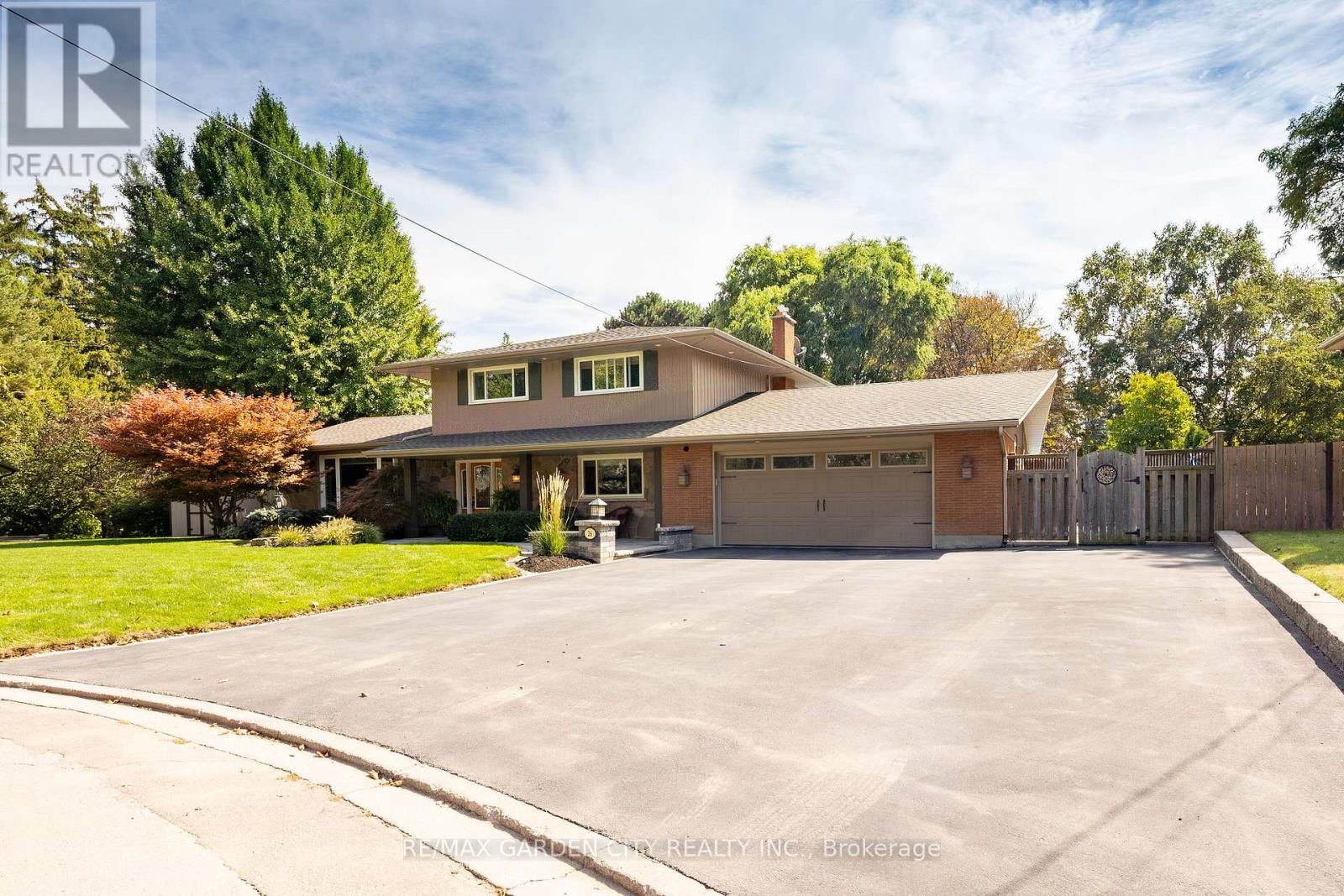
Highlights
This home is
124%
Time on Houseful
8 hours
School rated
7.4/10
St. Catharines
0%
Description
- Time on Housefulnew 8 hours
- Property typeSingle family
- Neighbourhood
- Median school Score
- Mortgage payment
Step inside to discover a modern and stylish interior featuring high-end finishes, spacious living areas, and a thoughtfully updated layout that's perfect for families and entertaining. The chef-inspired kitchen flows seamlessly into the open-concept living and dining spaces, filled with natural light and charm. Outside, you'll fall in love with the professionally landscaped backyard oasis. Enjoy summer days by the in-ground heated pool, relax on the patio, or host unforgettable gatherings in this private and beautifully maintained outdoor space. Don't miss your chance to own this exceptional property in one of St. Catharines' most desirable neighbourhoods! (id:63267)
Home overview
Amenities / Utilities
- Cooling Central air conditioning
- Heat source Natural gas
- Heat type Forced air
- Has pool (y/n) Yes
- Sewer/ septic Sanitary sewer
Exterior
- # total stories 2
- # parking spaces 9
- Has garage (y/n) Yes
Interior
- # full baths 2
- # half baths 2
- # total bathrooms 4.0
- # of above grade bedrooms 5
- Has fireplace (y/n) Yes
Location
- Subdivision 442 - vine/linwell
- Directions 1571061
Lot/ Land Details
- Lot desc Landscaped
Overview
- Lot size (acres) 0.0
- Listing # X12418051
- Property sub type Single family residence
- Status Active
Rooms Information
metric
- Bathroom 3.48m X 3.05m
Level: 2nd - Bedroom 4.7m X 3.66m
Level: 2nd - 3rd bedroom 3.68m X 3.79m
Level: 2nd - 2nd bedroom 3.71m X 3.46m
Level: 2nd - 4th bedroom 3.66m X 3.28m
Level: Basement - Laundry 3.18m X 3.48m
Level: Basement - Utility 8.25m X 7.77m
Level: Basement - 5th bedroom 3.38m X 3.46m
Level: Basement - Recreational room / games room 3.96m X 4.57m
Level: Basement - Bathroom 1.52m X 2.85m
Level: Basement - Cold room 7.98m X 1.32m
Level: Basement - Dining room 2.95m X 3.56m
Level: Main - Kitchen 3.56m X 4.6m
Level: Main - Living room 6.5m X 4.14m
Level: Main - Sunroom 4.72m X 3.66m
Level: Main - Office 4.7m X 3.05m
Level: Main - Family room 5.82m X 4.57m
Level: Main - Bathroom 1.24m X 2.46m
Level: Main
SOA_HOUSEKEEPING_ATTRS
- Listing source url Https://www.realtor.ca/real-estate/28894073/26-cabot-drive-st-catharines-vinelinwell-442-vinelinwell
- Listing type identifier Idx
The Home Overview listing data and Property Description above are provided by the Canadian Real Estate Association (CREA). All other information is provided by Houseful and its affiliates.

Lock your rate with RBC pre-approval
Mortgage rate is for illustrative purposes only. Please check RBC.com/mortgages for the current mortgage rates
$-3,467
/ Month25 Years fixed, 20% down payment, % interest
$
$
$
%
$
%

Schedule a viewing
No obligation or purchase necessary, cancel at any time
Nearby Homes
Real estate & homes for sale nearby

