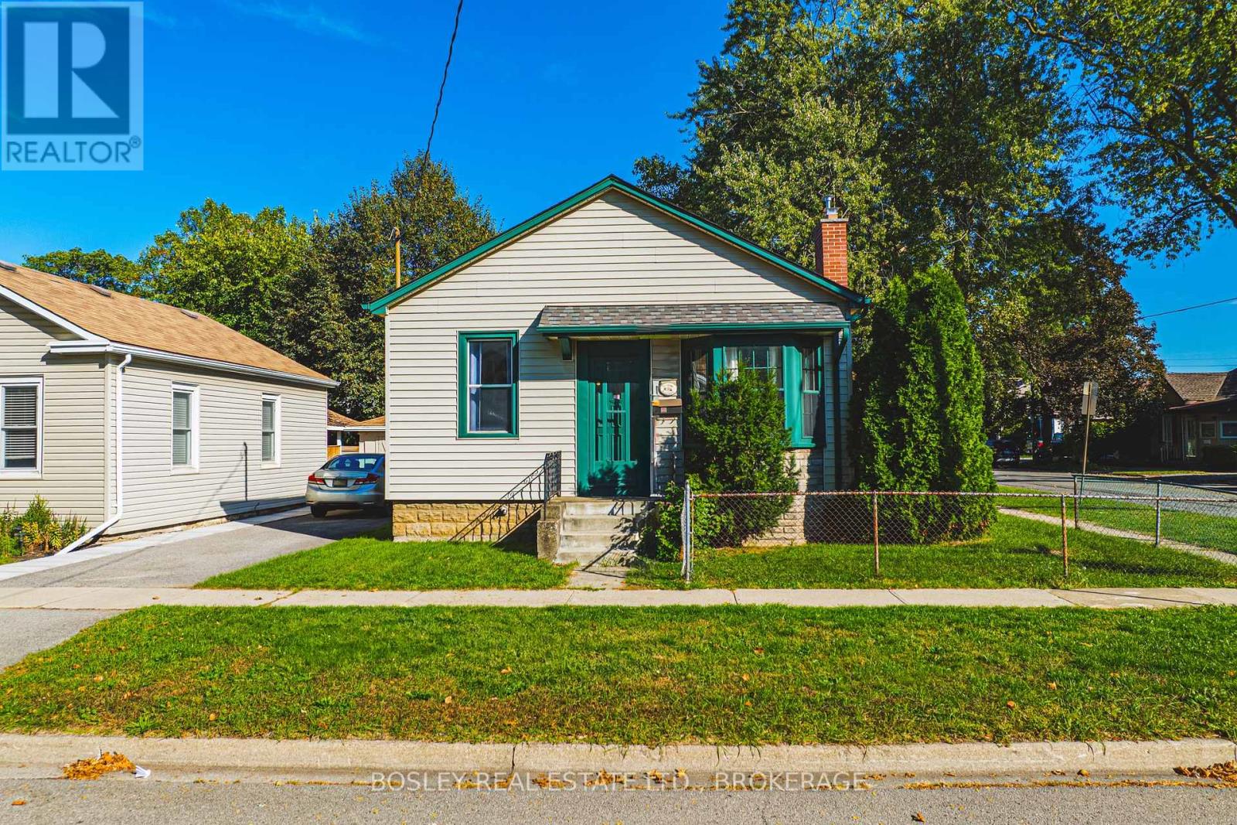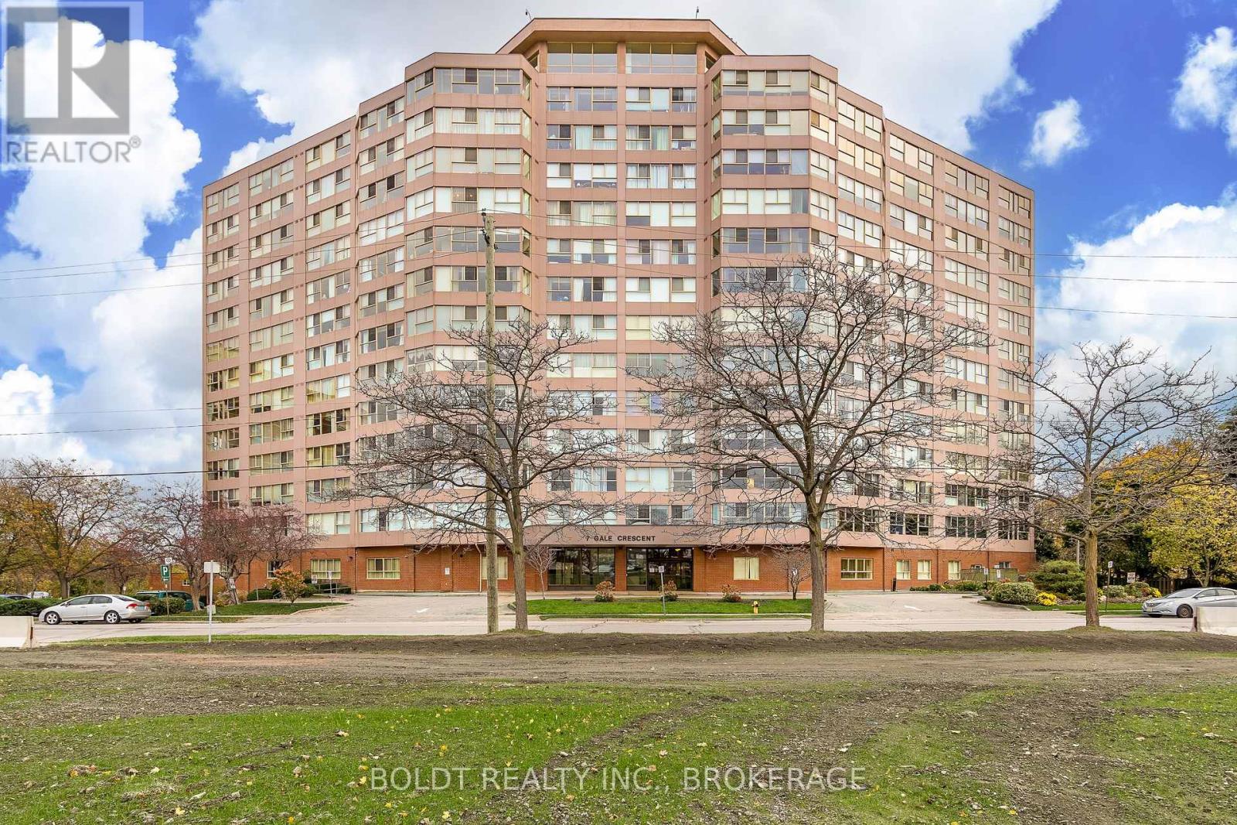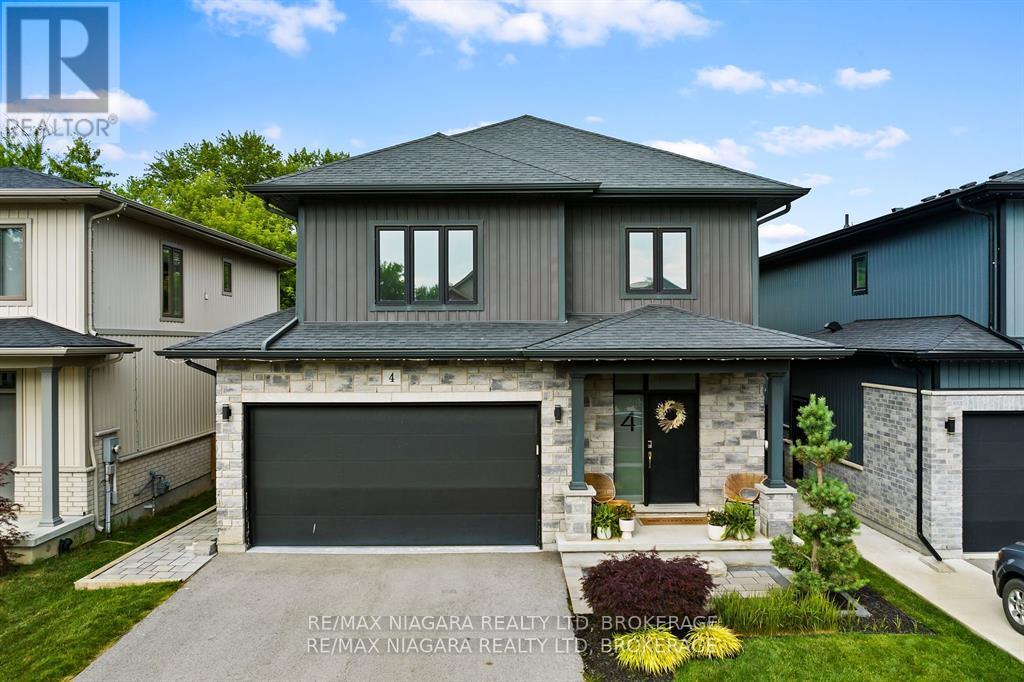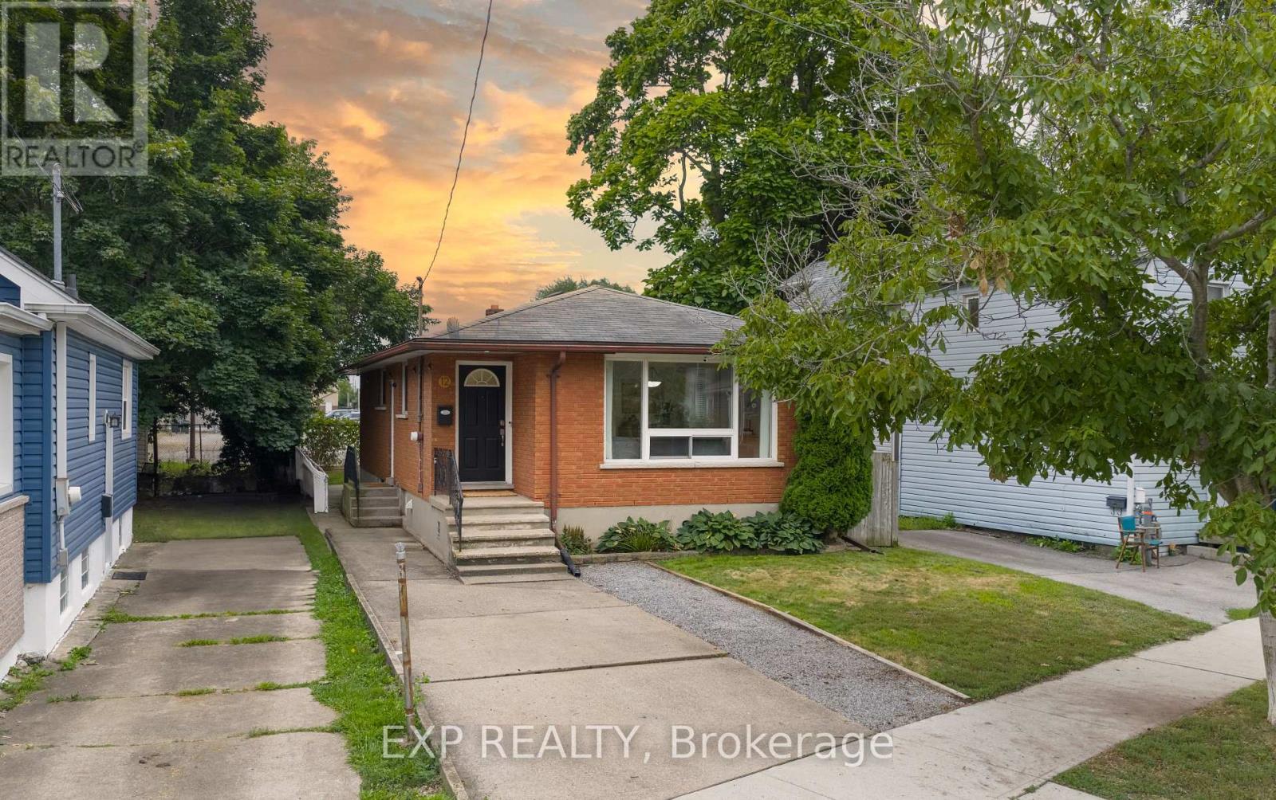- Houseful
- ON
- St. Catharines
- Port Dalhousie
- 26 Corbett Ave
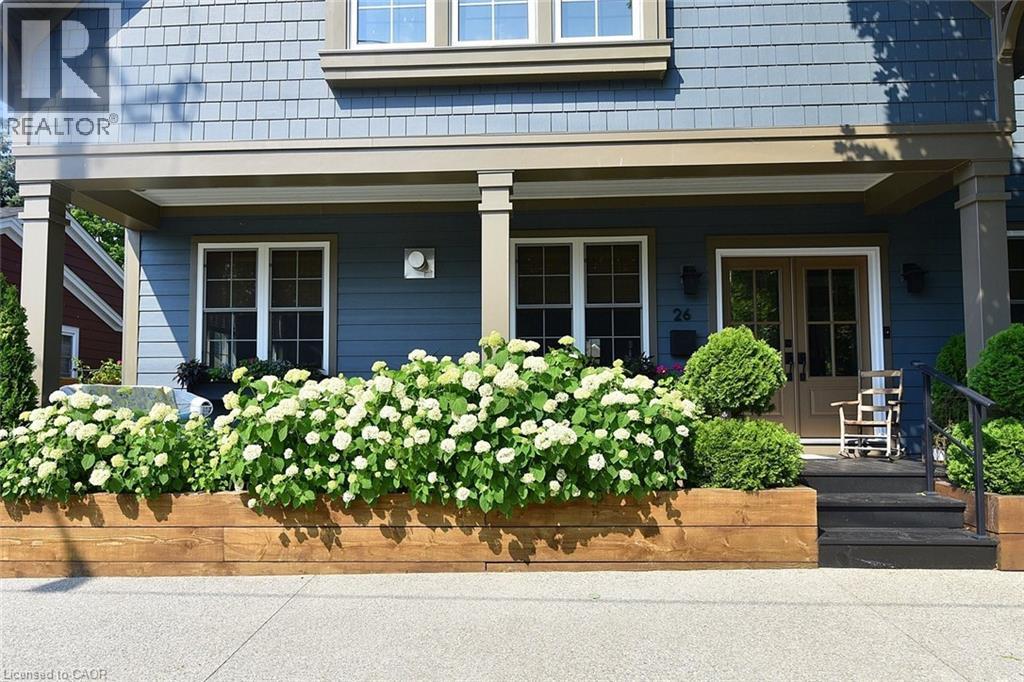
Highlights
Description
- Home value ($/Sqft)$599/Sqft
- Time on Houseful34 days
- Property typeSingle family
- Style2 level
- Neighbourhood
- Median school Score
- Mortgage payment
Welcome to a beautifully custom built 4 1/2 year old home in the lakefront community of Port Dalhousie. This gorgeous home has many Canadian built and custom designed features seen throughout the open concept layout. A few of this home's design features include, engineered Quebec Hickory Hardwood flooring, custom interior wood beams integrated into the vaulted living room ceiling, kitchen and dining room, an Elora Gorge river rock gas fireplace with a custom millwork tv cabinet built above the basswood mantle and specially designed lighting in every room. The locally built shaker style kitchen includes black stainless Kitchen aid appliances, quartz countertops and a special made 9' reclaimed threshing board Island hand crafted in St. Jacobs. The home exterior is clad in James Hardie siding with a 2 thick tongue and groove B.C. Douglas Fir front porch, a Western Red Cedar covered back porch with a built-in Artic Spa salt water hot tub. The home's HVAC unit includes a Heat Recovery and Ventilation System. As an added bonus, there's a separate 1 bedroom in-law suite located in the lower level. (id:63267)
Home overview
- Cooling Central air conditioning
- Heat source Natural gas
- Heat type Forced air
- Sewer/ septic Municipal sewage system
- # total stories 2
- # parking spaces 3
- # full baths 4
- # total bathrooms 4.0
- # of above grade bedrooms 4
- Has fireplace (y/n) Yes
- Community features Quiet area, community centre
- Subdivision 438 - port dalhousie
- Lot size (acres) 0.0
- Building size 2380
- Listing # 40770287
- Property sub type Single family residence
- Status Active
- Full bathroom Measurements not available
Level: 2nd - Primary bedroom 4.902m X 4.42m
Level: 2nd - Bedroom 3.658m X 3.048m
Level: 2nd - Bathroom (# of pieces - 4) Measurements not available
Level: 2nd - Storage 7.01m X 6.121m
Level: Basement - Living room 3.658m X 3.683m
Level: Basement - Kitchen 3.658m X 3.683m
Level: Basement - Utility 3.835m X 2.743m
Level: Basement - Bathroom (# of pieces - 4) Measurements not available
Level: Basement - Bedroom 3.734m X 2.794m
Level: Basement - Bedroom 3.581m X 3.048m
Level: Main - Dining room 6.045m X 3.962m
Level: Main - Bathroom (# of pieces - 3) Measurements not available
Level: Main - Living room 6.325m X 5.486m
Level: Main - Eat in kitchen 4.369m X 3.505m
Level: Main
- Listing source url Https://www.realtor.ca/real-estate/28869023/26-corbett-avenue-st-catharines
- Listing type identifier Idx

$-3,800
/ Month









