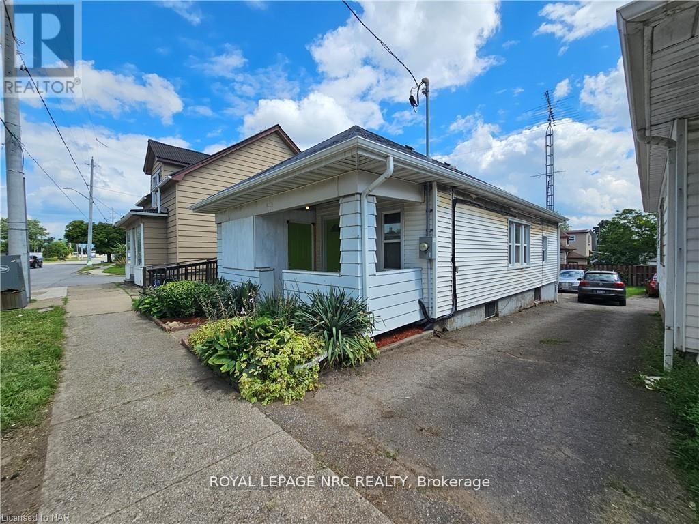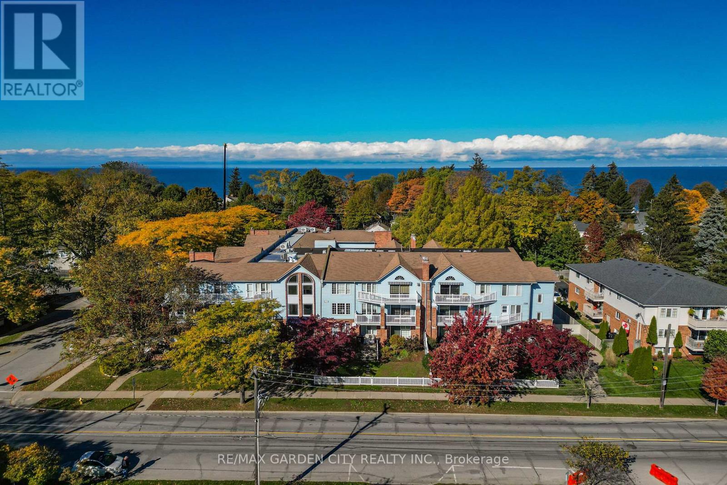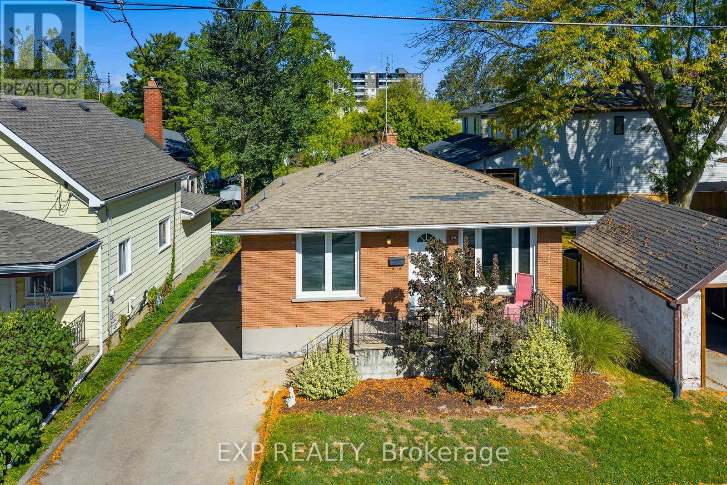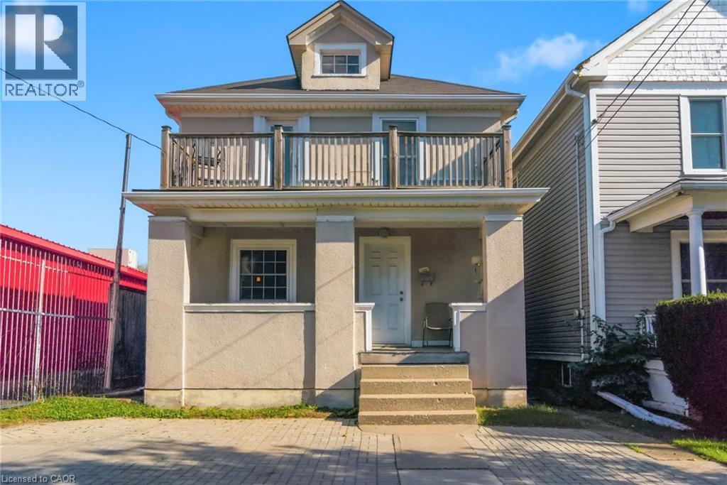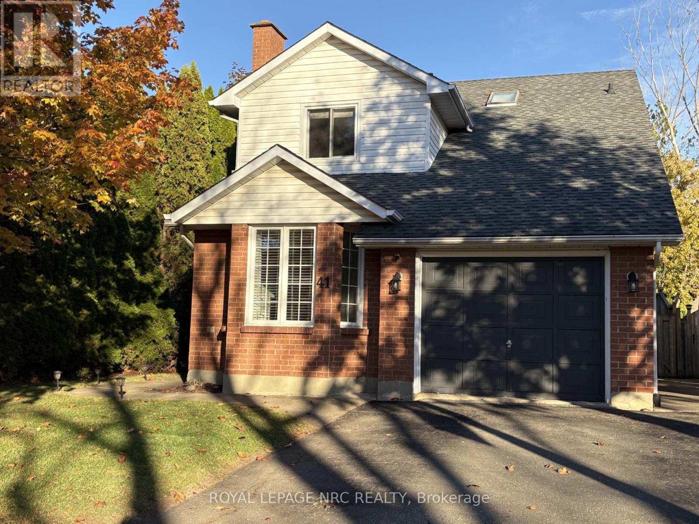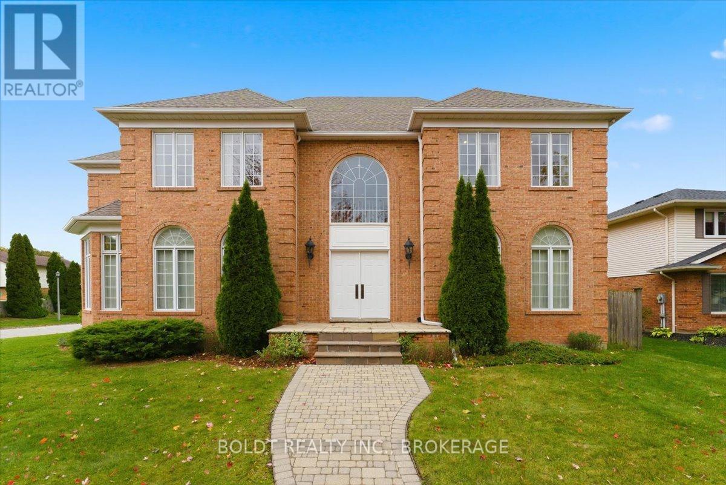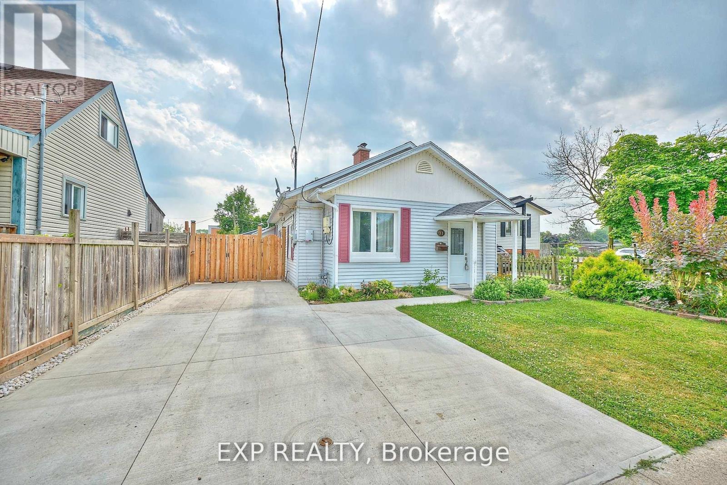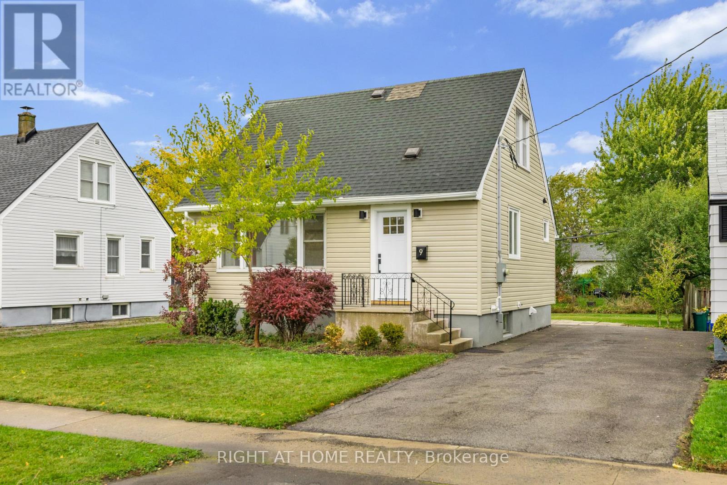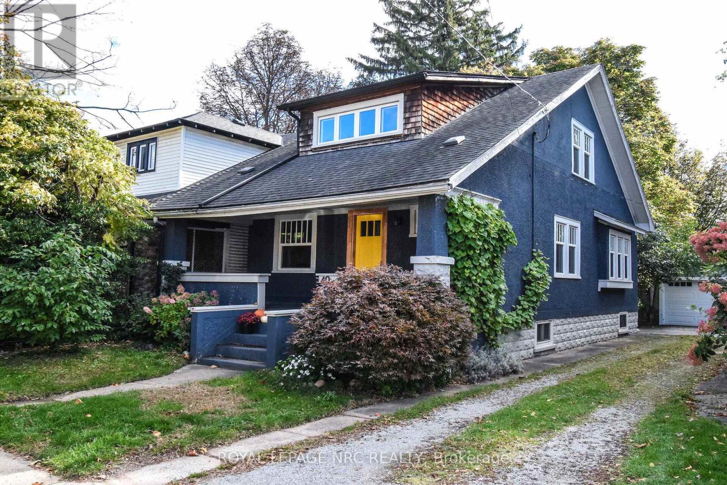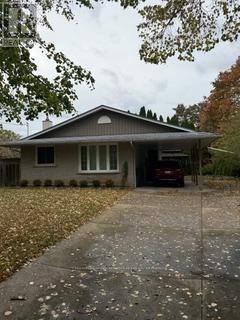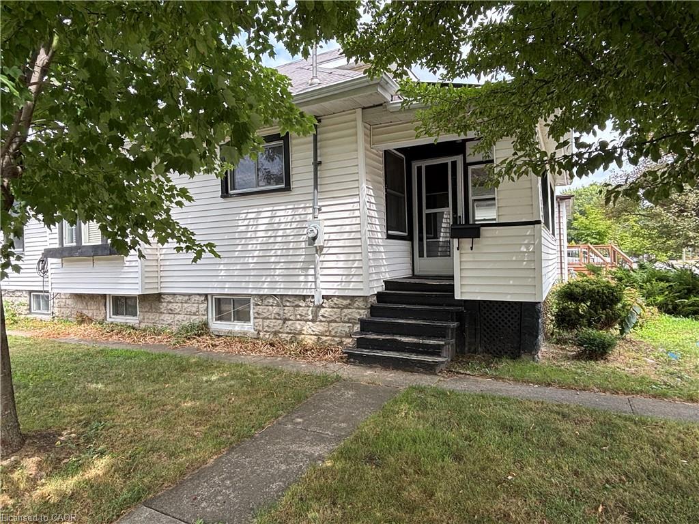- Houseful
- ON
- St. Catharines
- Grantham East
- 26 Heywood Ave
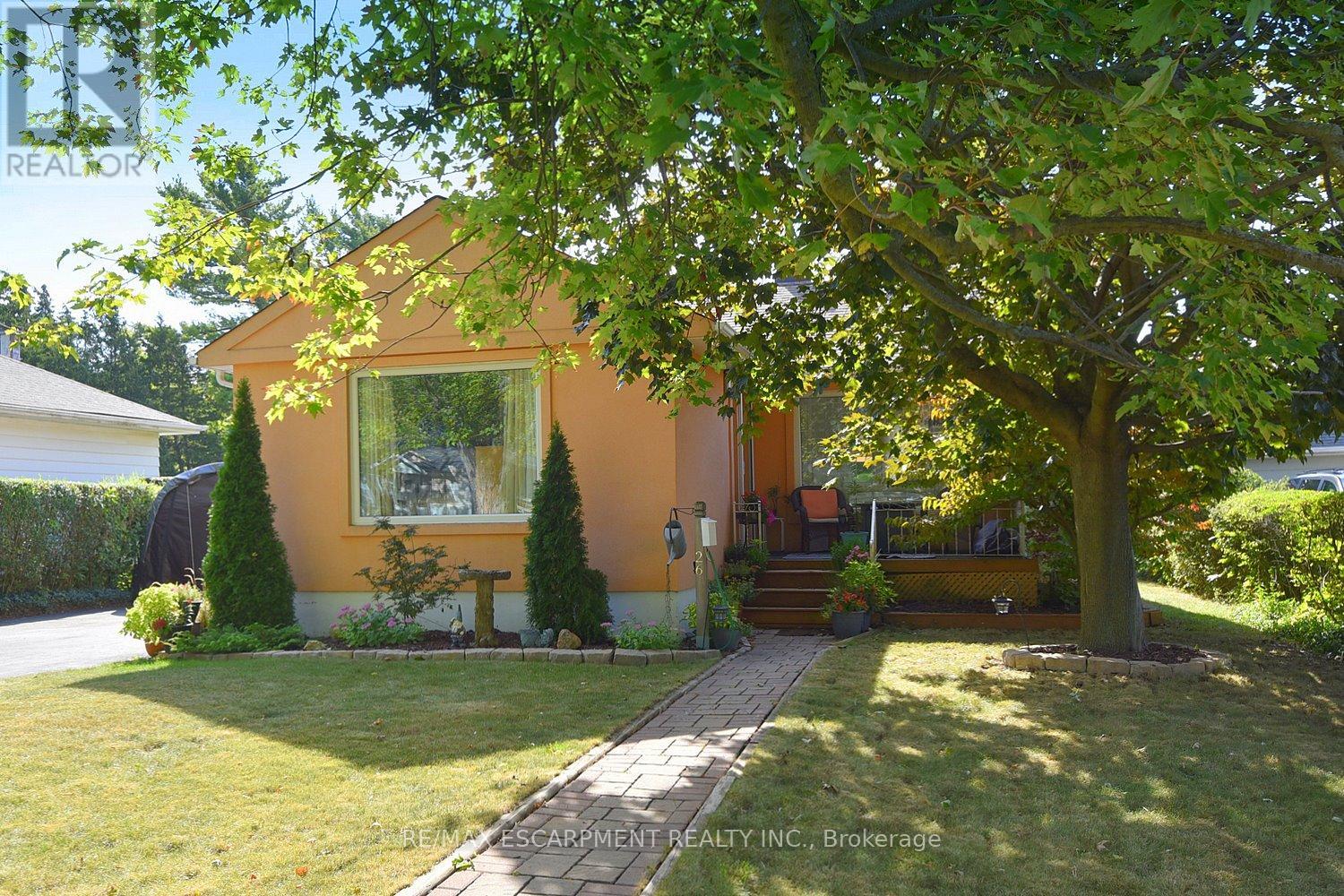
Highlights
Description
- Time on Houseful42 days
- Property typeSingle family
- StyleBungalow
- Neighbourhood
- Median school Score
- Mortgage payment
Unique and stylish bungalow in St. Catharine's north end. This lovely detached bungalow offers 3 bedrooms and 2 bathrooms, with a beautifully updated kitchen and modern flooring throughout. The spacious backyard provides ample room for outdoor activities, gardening, and family gatherings, complete with a gazebo shading the back patio. The finished recreation room creates an ideal teen retreat or cozy hangout space, adding great flexibility for today's lifestyle needs. Located in the highly desirable North End of St. Catharine's, this rare find is perfect for families, downsizers, or first-time buyers. Enjoy nearby Sunset Beach and the scenic Welland Canal Parkway, with Niagara-on-the-Lake just a short drive away. Surrounded by wineries, parks, and dining, this home offers the perfect balance of suburban tranquility and vibrant local attractions. Lakeshore Road area to the Bunting Road area in St. Catharine's, you can use the Port Weller - Waterfront Trail or the Welland Canals Parkway Trail. The Port Weller - Waterfront Trail is scenic. Taxes include water and sewer. (id:63267)
Home overview
- Cooling Central air conditioning
- Heat source Natural gas
- Heat type Forced air
- Sewer/ septic Sanitary sewer
- # total stories 1
- # parking spaces 6
- Has garage (y/n) Yes
- # full baths 2
- # total bathrooms 2.0
- # of above grade bedrooms 3
- Subdivision 441 - bunting/linwell
- Lot size (acres) 0.0
- Listing # X12420278
- Property sub type Single family residence
- Status Active
- Other 2.31m X 2.11m
Level: Basement - Laundry 4.47m X 2.69m
Level: Basement - Bathroom 2.67m X 1.96m
Level: Basement - Recreational room / games room 5.99m X 3.3m
Level: Basement - Other 2.64m X 2.26m
Level: Basement - Utility 5.18m X 3.51m
Level: Basement - Bedroom 3.89m X 2.49m
Level: Main - Kitchen 4.98m X 2.49m
Level: Main - Bathroom 2.49m X 1.5m
Level: Main - Living room 6.45m X 3.38m
Level: Main - Primary bedroom 3.94m X 2.62m
Level: Main - Bedroom 2.87m X 2.49m
Level: Main
- Listing source url Https://www.realtor.ca/real-estate/28899133/26-heywood-avenue-st-catharines-buntinglinwell-441-buntinglinwell
- Listing type identifier Idx

$-1,466
/ Month

