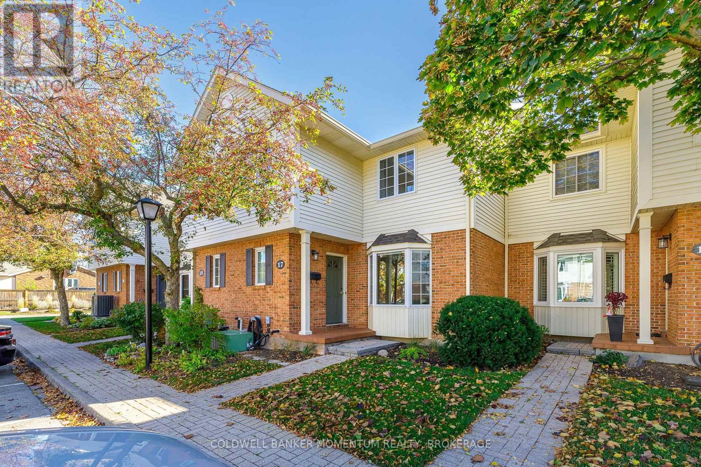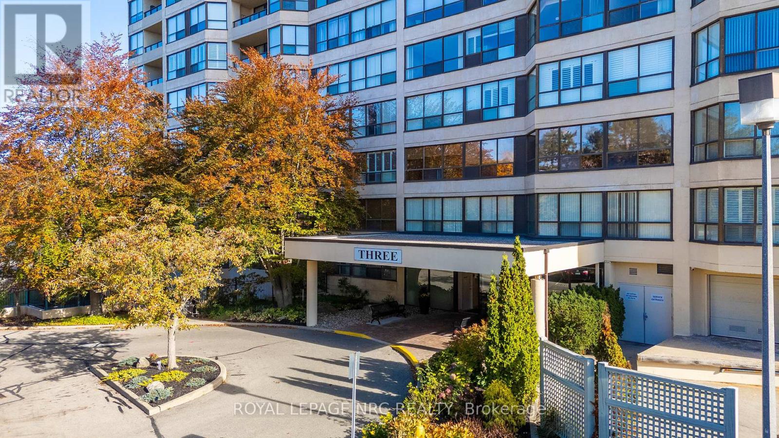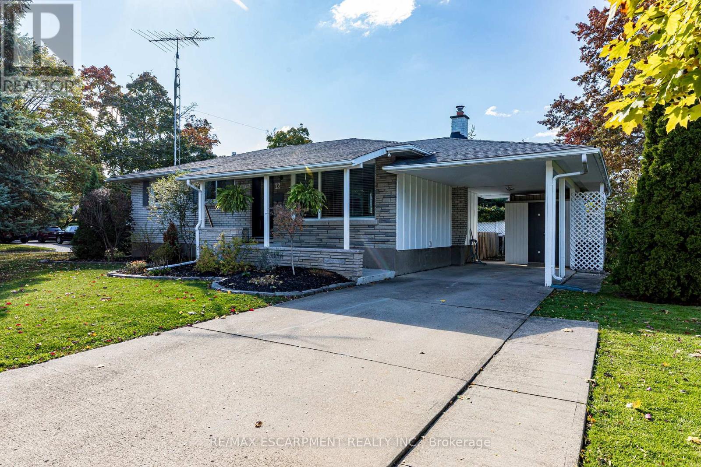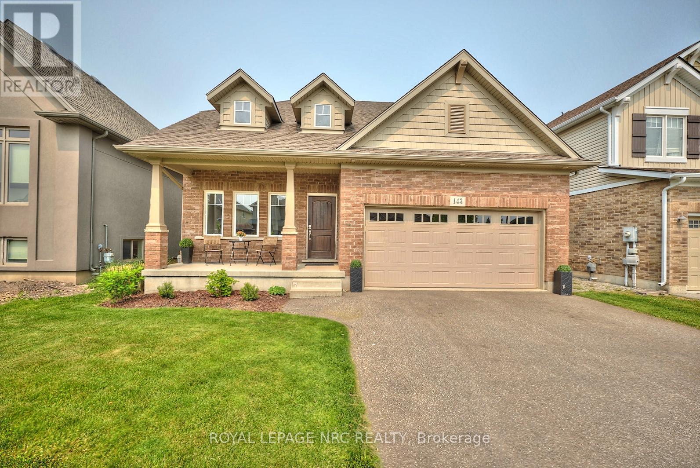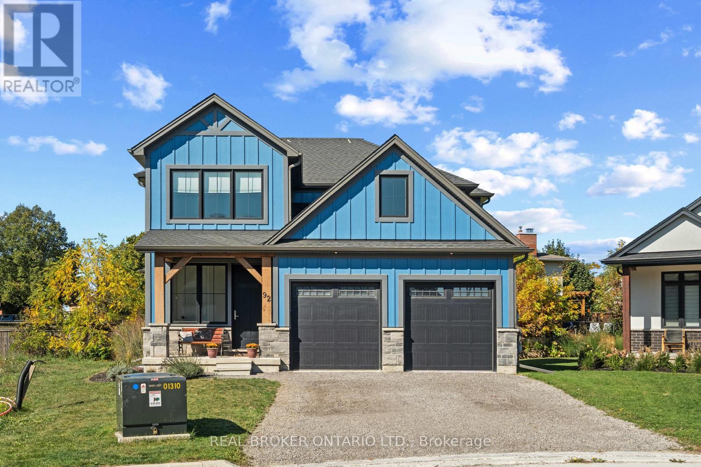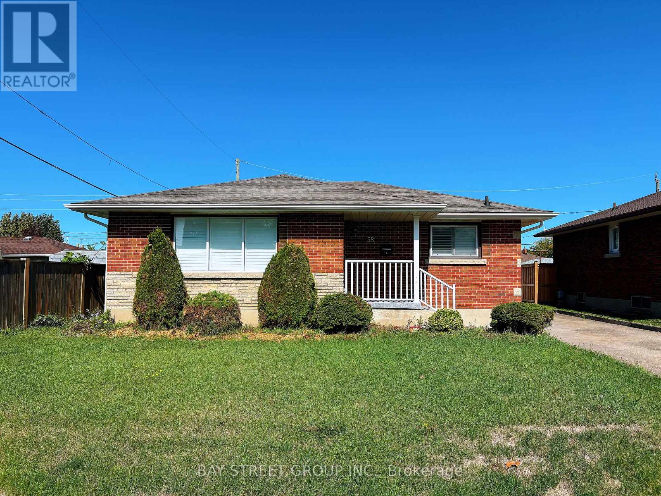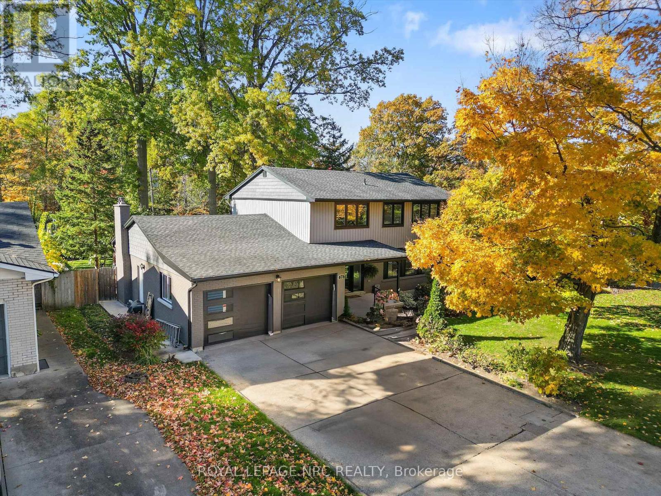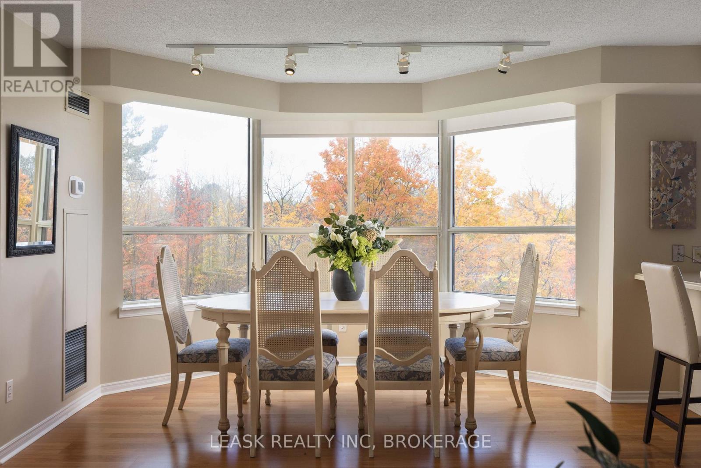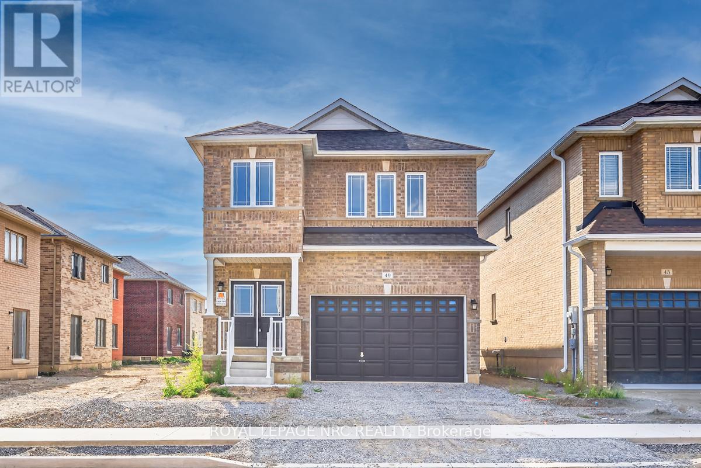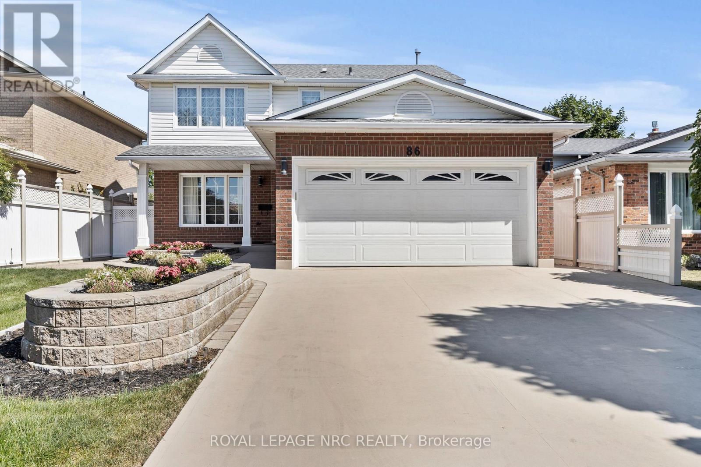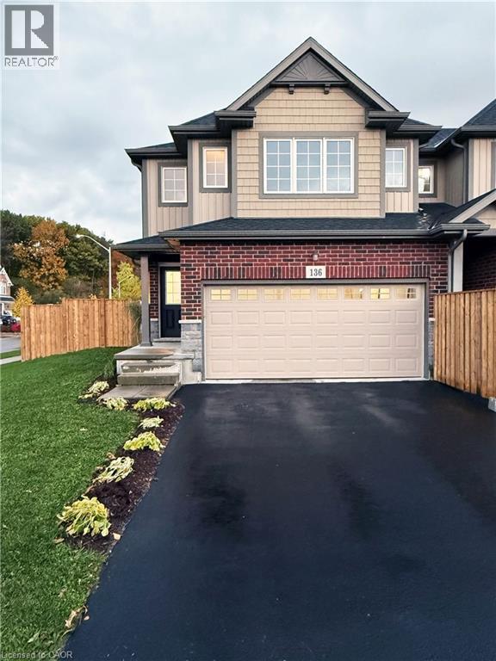- Houseful
- ON
- St. Catharines
- Vansickle
- 26 Matthews Ct
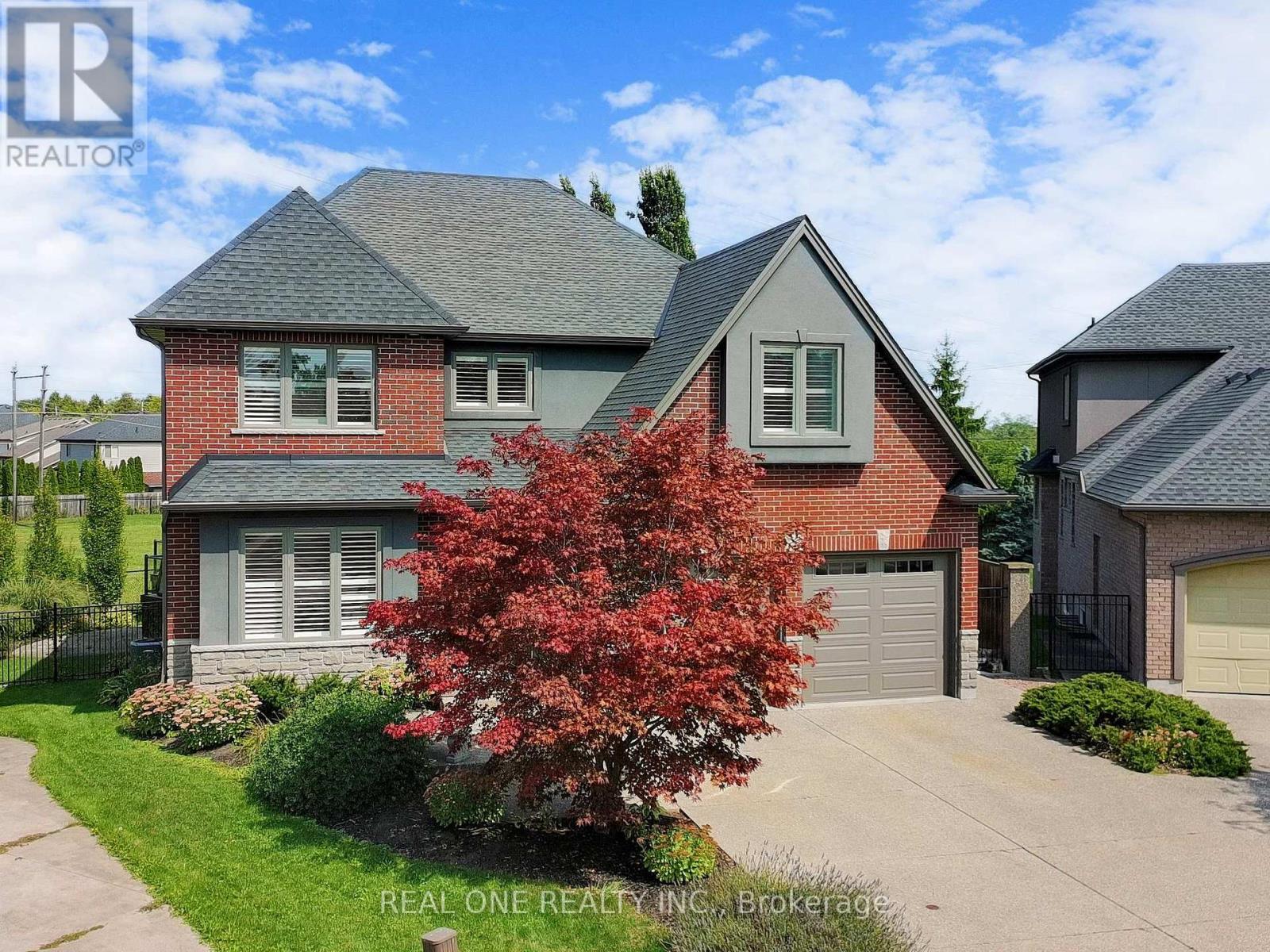
Highlights
Description
- Time on Houseful51 days
- Property typeSingle family
- Neighbourhood
- Median school Score
- Mortgage payment
Welcome to this upgraded 4+1 Bedr 5 Bath stunning home with over 3000 sq. ft, perfectly positioned on a oversized pie shape lot backing onto green space, walkout to backyard with large Deck/Gazebo/Saltwater Hottub/Solar heated Pool/Pro Landscaped area ,fully fenced & gate to open greenspace. Inside, the home boasts a bright and spacious layout with newly finish antique farmhouse pine planks on main flr & newer floor on upper & lower levels. Newer modern kitchen is a chefs delight, showcasing stainless steel appliances, stunning massive countertops/ Centre Island, Private main flr Den,Oversized sep. Dining Rm with pot lights & gorgeous chandelier, Playrm on the split 2nd flr, Double door entry to large Master with 5pc Ensuite. Bsmt features a sep. entrance, an oversized bedroom and bathroom, making it ideal for a private suite with extra income potential. This meticulously maintained home is truly move-in ready. Conveniently located close to schools, parks, shopping, and 2km to Block U . (id:63267)
Home overview
- Cooling Central air conditioning
- Heat source Natural gas
- Heat type Forced air
- Has pool (y/n) Yes
- Sewer/ septic Sanitary sewer
- # total stories 2
- # parking spaces 6
- Has garage (y/n) Yes
- # full baths 4
- # half baths 1
- # total bathrooms 5.0
- # of above grade bedrooms 5
- Flooring Hardwood, laminate
- Subdivision 462 - rykert/vansickle
- Lot size (acres) 0.0
- Listing # X12396151
- Property sub type Single family residence
- Status Active
- Primary bedroom 7.11m X 4.7m
Level: 2nd - 3rd bedroom 3.76m X 3.66m
Level: 2nd - 2nd bedroom 3.76m X 3.18m
Level: 2nd - 4th bedroom 6.15m X 4.57m
Level: 2nd - Recreational room / games room 10.49m X 5.99m
Level: Basement - Bedroom 6.96m X 4.22m
Level: Basement - Kitchen 5.79m X 4.6m
Level: Main - Laundry 2.74m X 2.69m
Level: Main - Office 3.76m X 3.66m
Level: Main - Dining room 5.69m X 3.63m
Level: Main - Living room 6.07m X 4.78m
Level: Main - Foyer 7.85m X 2.69m
Level: Main
- Listing source url Https://www.realtor.ca/real-estate/28846851/26-matthews-court-st-catharines-rykertvansickle-462-rykertvansickle
- Listing type identifier Idx

$-3,195
/ Month

