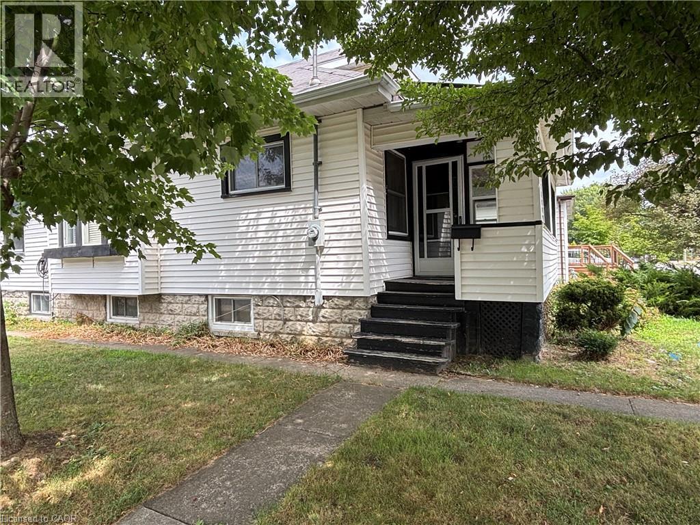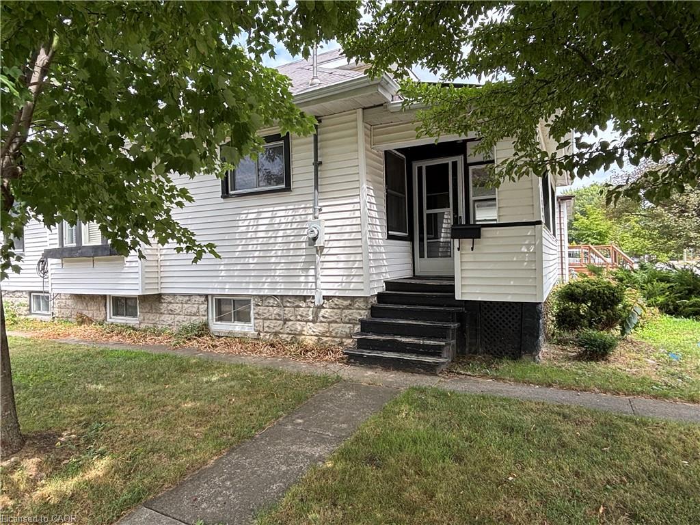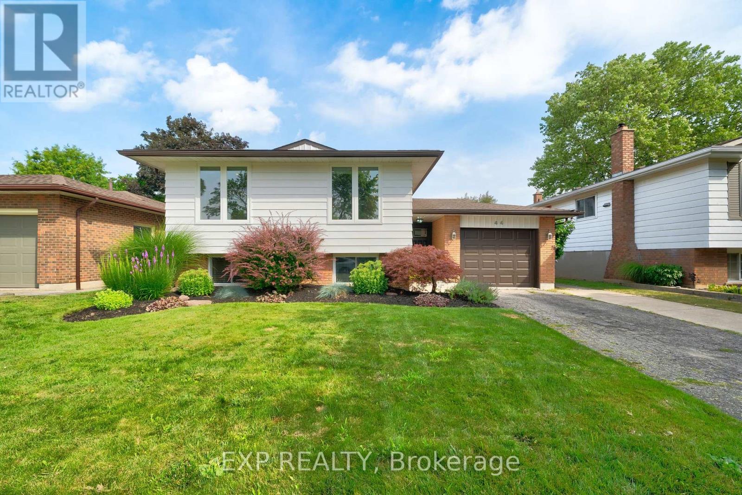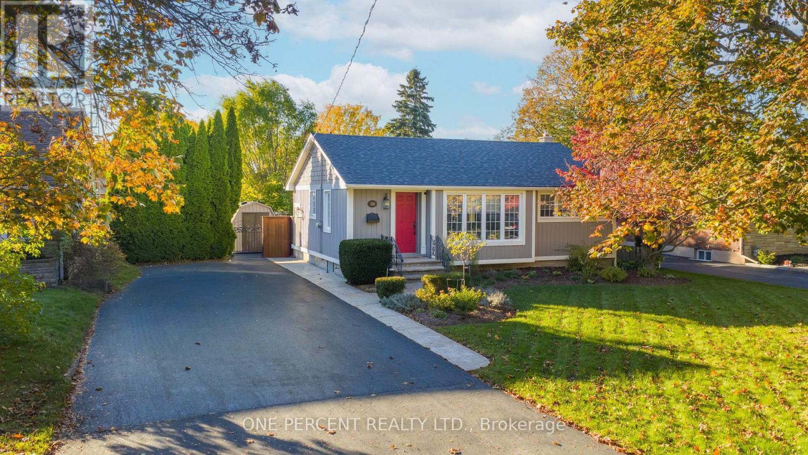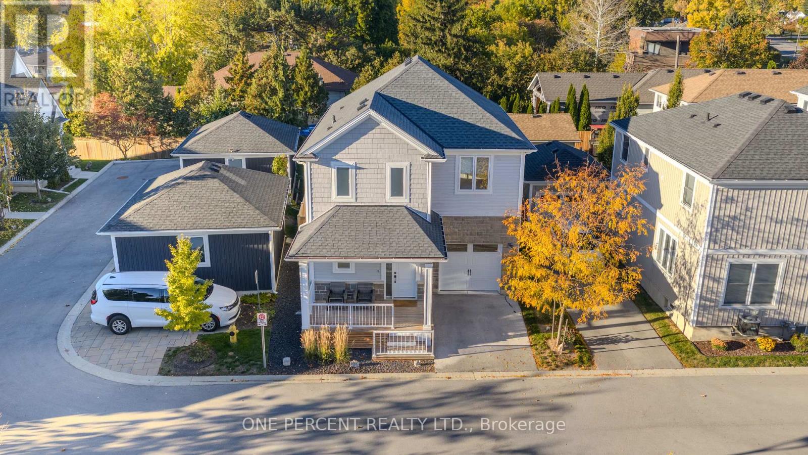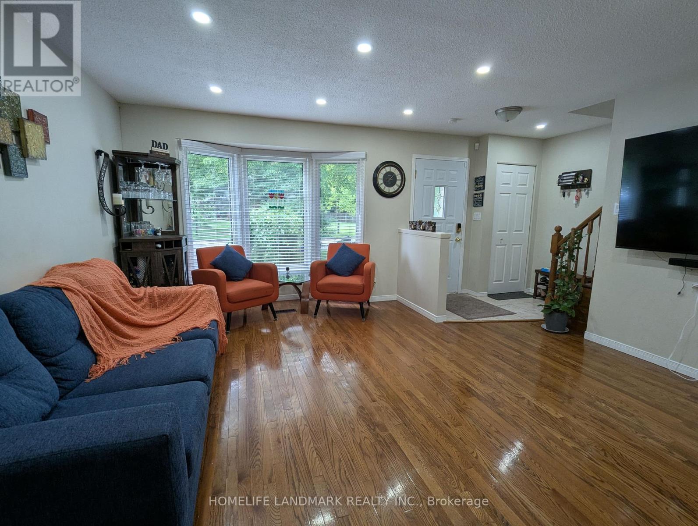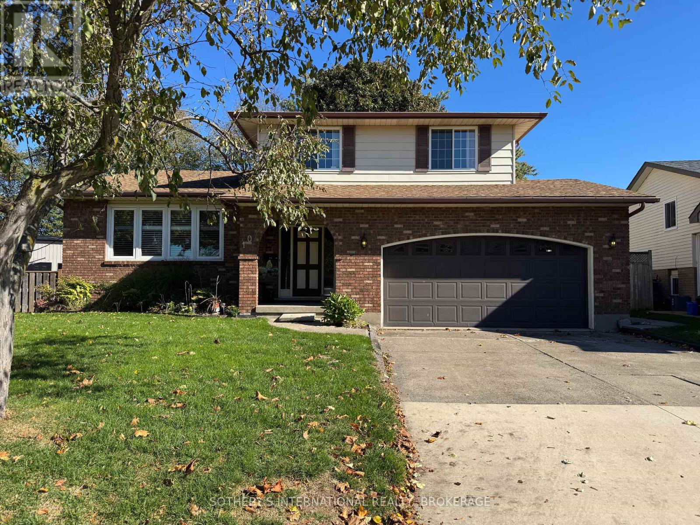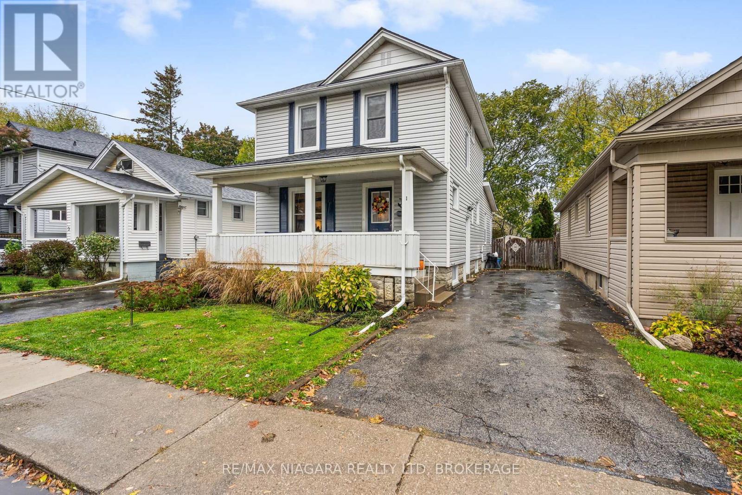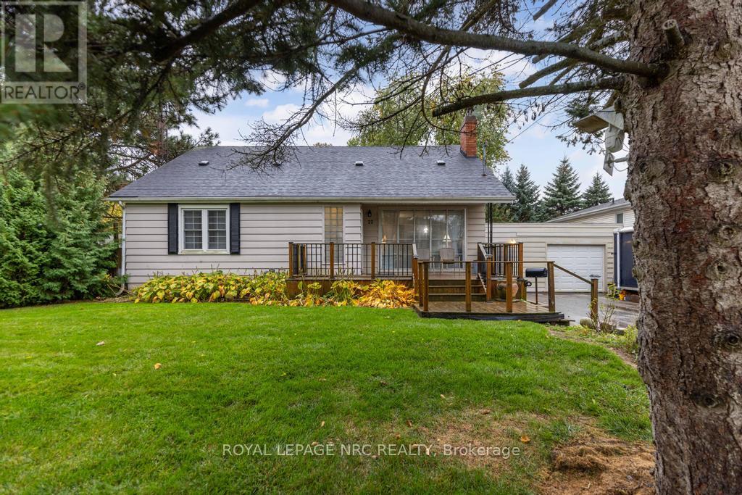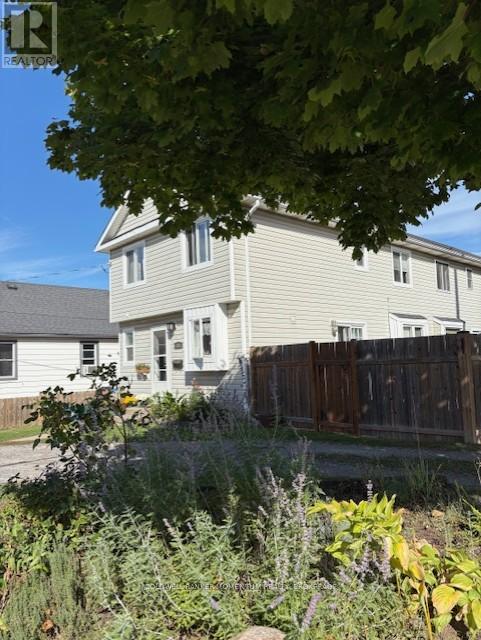- Houseful
- ON
- St. Catharines
- Port Weller
- 264 Lakeshore Rd
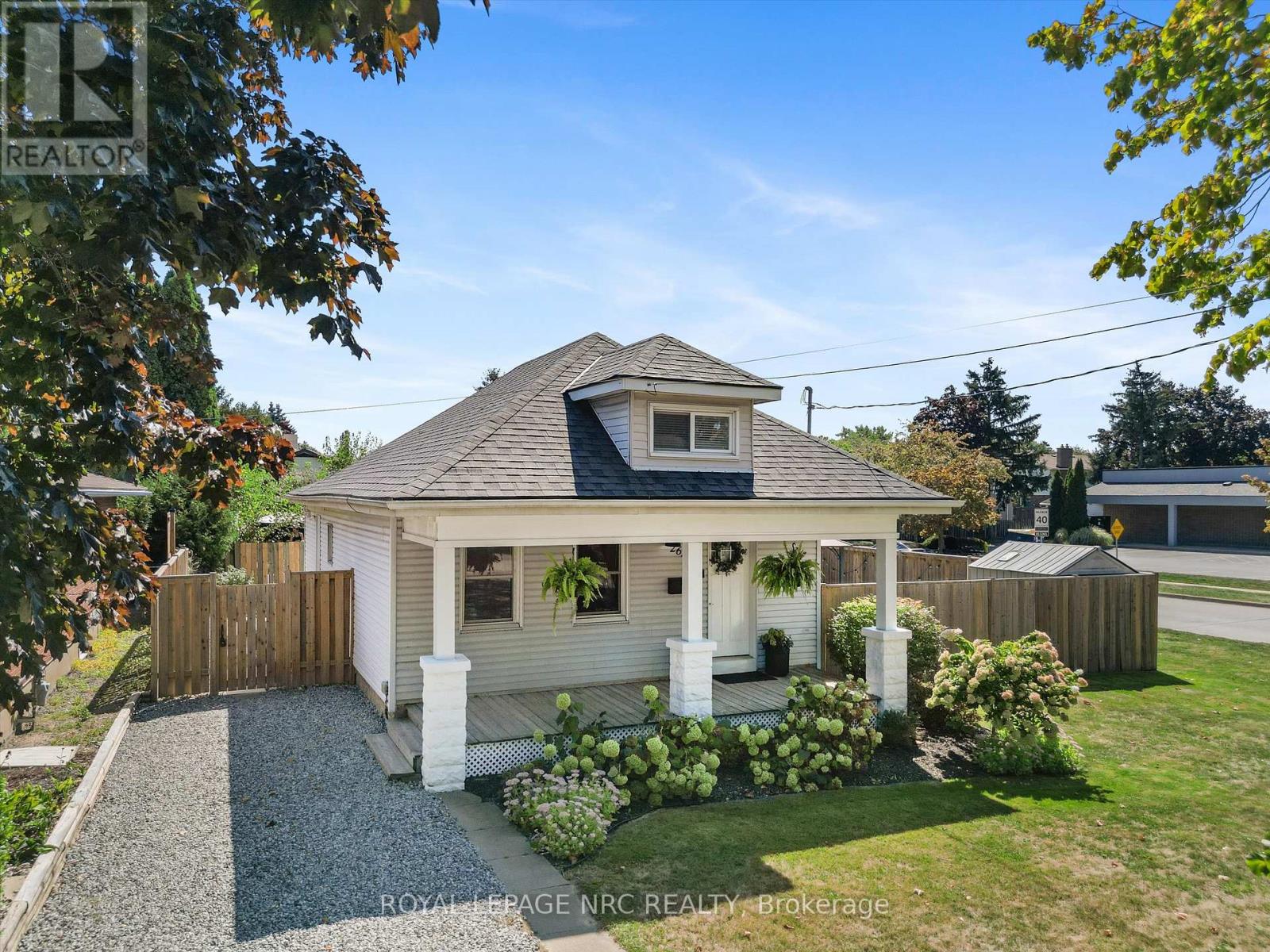
Highlights
Description
- Time on Houseful10 days
- Property typeSingle family
- Neighbourhood
- Median school Score
- Mortgage payment
Welcome to 264 Lakeshore Road, where lifestyle and location come together beautifully. Tucked into a prime pocket of St. Catharines, this fully transformed home offers the best of both worlds: serene nature and modern city convenience. You're just a short stroll from the lake, scenic trails, and parks with world-class wineries only minutes away. And yet, you're right in the city.This home has been stylishly renovated from top to bottom, blending thoughtful design with everyday functionality. The main floor features a brand new custom kitchen with quartz countertops, a trendy backsplash, and warm wood accents that add character and depth. The remodeled bathroom offers high-end finishes and a smart layout that works for busy mornings or a relaxing soak.Offering 3 bedrooms, one is currently set up as a home office perfect for remote work but easily converts to a nursery or cozy guest room. Upstairs, a newly finished loft has been transformed into a versatile primary suite, complete with a 2-piece ensuite. Whether used as a bedroom, kids play area, or media room, this bonus space adds incredible value and flexibility.One of the standout features of this home is its unique dual access. While it fronts onto Lakeshore Road with a charming full front porch perfect for morning coffee, theres also a second driveway and entrance off quiet Chancery Lane allowing you to come and go without the traffic. Its the best of both worlds: visibility and charm fromLakeshore, with practical everyday living from Chancery. Don't miss your chance to own this beautifully updated home in one of Niagara's most desirable areas. (id:63267)
Home overview
- Cooling Central air conditioning
- Heat source Natural gas
- Heat type Forced air
- Sewer/ septic Sanitary sewer
- # total stories 2
- # parking spaces 4
- # full baths 1
- # half baths 1
- # total bathrooms 2.0
- # of above grade bedrooms 3
- Subdivision 442 - vine/linwell
- Lot size (acres) 0.0
- Listing # X12475499
- Property sub type Single family residence
- Status Active
- Bedroom 4.63m X 3.61m
Level: 2nd - Bedroom 2.93m X 2.8m
Level: Main - Living room 5.18m X 3.42m
Level: Main - Bedroom 2.73m X 2.01m
Level: Main - Kitchen 6m X 3m
Level: Main
- Listing source url Https://www.realtor.ca/real-estate/29018061/264-lakeshore-road-st-catharines-vinelinwell-442-vinelinwell
- Listing type identifier Idx

$-1,466
/ Month

