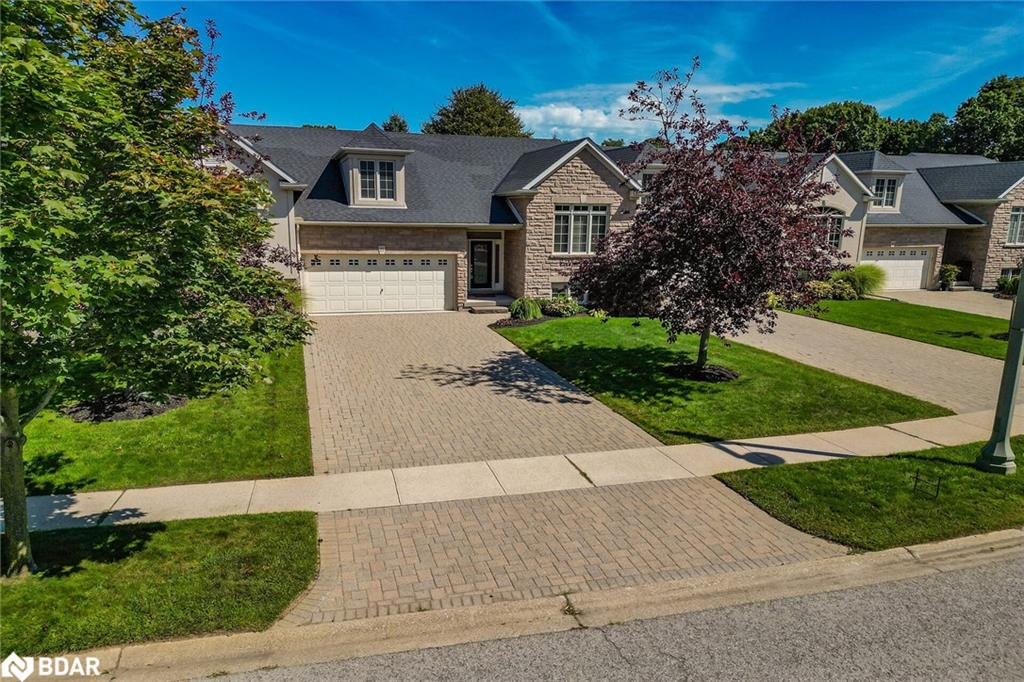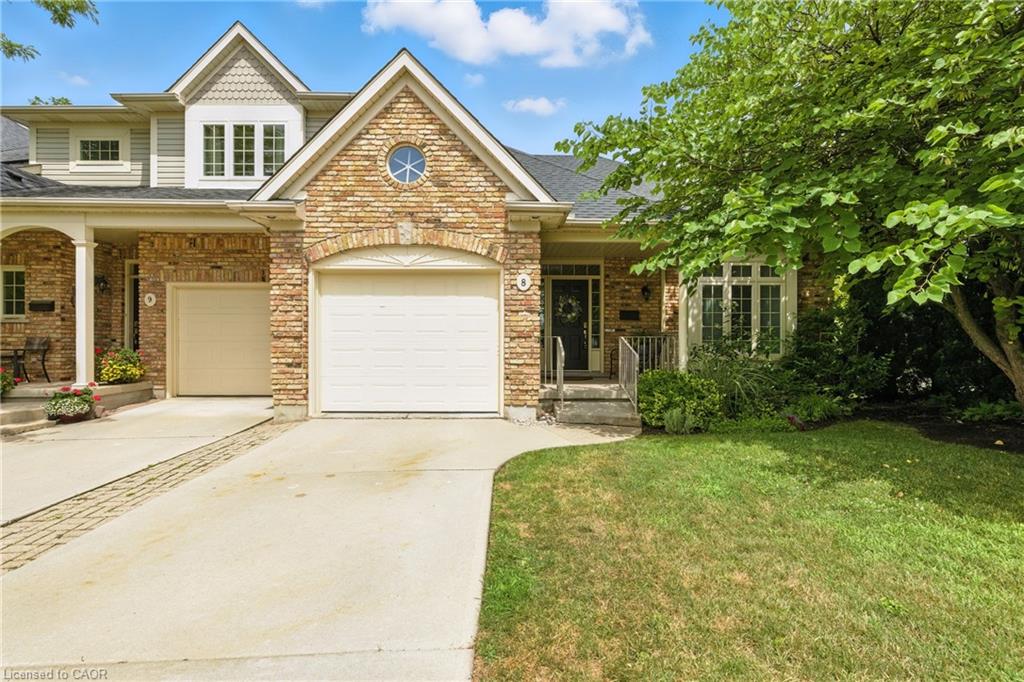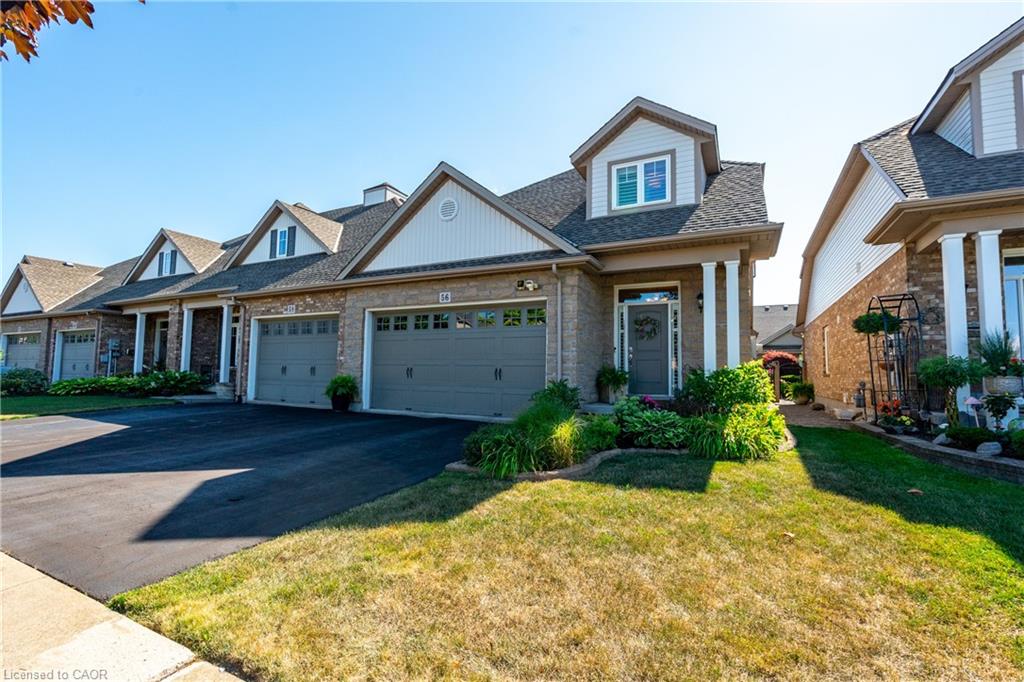- Houseful
- ON
- St. Catharines
- Port Dalhousie
- 27 Scullers Way

27 Scullers Way
27 Scullers Way
Highlights
Description
- Home value ($/Sqft)$430/Sqft
- Time on Houseful46 days
- Property typeResidential
- StyleBungalow raised
- Neighbourhood
- Median school Score
- Year built2004
- Garage spaces2
- Mortgage payment
WELCOME TO 27 SCULLERS WAY, PORT DALHOUSIE. DON’T MISS OUT ON THIS UPSCALE 3 BDRM, 3 BATH RAISED BUNGALOW TOWNHOUSE W/ 2 CAR GARAGE IN MUCH SOUGHT AFTER `REGATTA HEIGHTS’ EXCLUSIVE NEIGHBOURHOOD. THE OPEN CONCEPT MAIN FLOOR FEATURES LARGE WINDOWS & LOADS OF NATURAL LIGHT, SPACIOUS ENTRY, LIVING RM, KITCHEN, DINING RM, PRIMARY BDRM W/ENSUITE BATH, 2ND BDRM & 2ND BATH. THE FINISHED LOWER LEVEL BOASTS LOVELY FAMILY RM W/GAS FIREPLACE, 3RD BDRM, 3RD BATH, OFFICE/ GUEST RM OR GYM AREA, UTILITY / STORAGE RM & AMPLE BACK ENTRYWAY. BOTH LEVELS HAVE WALKOUTS TO BACK DECK / YARD. CONVENIENT INSIDE ENTRANCE FROM GARAGE W/AUTOMATIC GARAGE DOOR OPENER. LOCATED IN PORT DALHOUSIE A BEAUTIFUL LAKESIDE COMMUNITY WITH SHOPS, RESTAURANTS, THE BEACH, YACHT CLUB, NATURE TRAILS, HENLEY ISLAND ROWING & JAYCEE GARDENS PARK. CLOSE TO 4TH AVE SMART CENTRE SHOPPING, QEW, HWY 406 AND HOSPITAL. Immediate Possession Available.
Home overview
- Cooling Central air
- Heat type Forced air, natural gas
- Pets allowed (y/n) No
- Sewer/ septic Sewer (municipal)
- Building amenities Bbqs permitted, parking
- Construction materials Stone, stucco
- Foundation Poured concrete
- Roof Asphalt shing
- Exterior features Landscaped, private entrance
- # garage spaces 2
- # parking spaces 4
- Has garage (y/n) Yes
- Parking desc Attached garage, garage door opener, inside entry, interlock
- # full baths 3
- # total bathrooms 3.0
- # of above grade bedrooms 3
- # of below grade bedrooms 1
- # of rooms 13
- Appliances Dishwasher, dryer, refrigerator, stove, washer
- Has fireplace (y/n) Yes
- Laundry information In basement, main level
- Interior features Central vacuum, auto garage door remote(s)
- County Niagara
- Area St. catharines
- Water source Municipal
- Zoning description R1
- Elementary school Gracefield ps, st anns es, dalewood french immersion, our lady of fatima french immersion
- High school St francis, gov simcoe reg & french imm, holy cross french i
- Lot desc Urban, ample parking, beach, highway access, library, marina, park, place of worship, playground nearby, public parking, public transit, quiet area, schools, trails, other
- Approx lot size (range) 0 - 0.5
- Basement information Walk-out access, full, finished
- Building size 2083
- Mls® # 40762966
- Property sub type Townhouse
- Status Active
- Virtual tour
- Tax year 2025
- Foyer Walkout to backyard and deck
Level: Lower - Family room Lower: 6.248m X 5.436m
Level: Lower - Bedroom Lower: 3.912m X 3.505m
Level: Lower - Utility Lower
Level: Lower - Bathroom Lower
Level: Lower - Bonus room Lower: 5.182m X 3.658m
Level: Lower - Bathroom Main
Level: Main - Dining room Main: 3.353m X 2.896m
Level: Main - Main
Level: Main - Kitchen Main: 3.454m X 2.896m
Level: Main - Bedroom Main: 3.429m X 2.946m
Level: Main - Primary bedroom Main: 5.588m X 3.581m
Level: Main - Living room Main: 6.325m X 4.267m
Level: Main
- Listing type identifier Idx

$-1,762
/ Month



