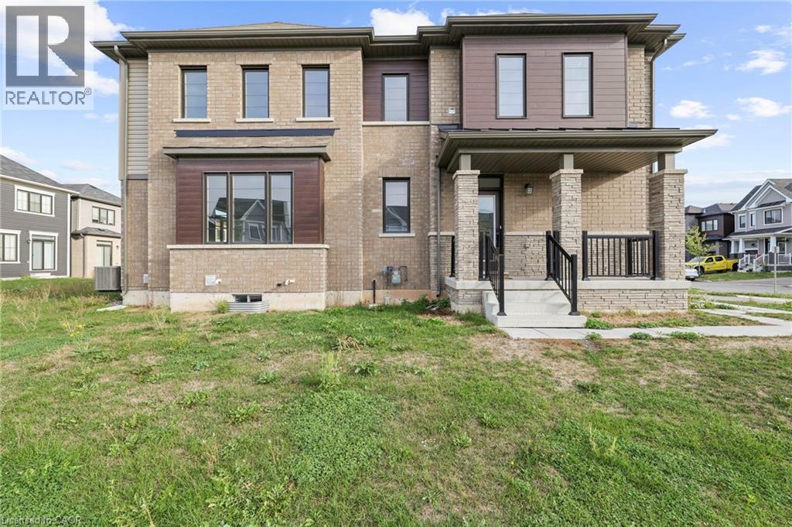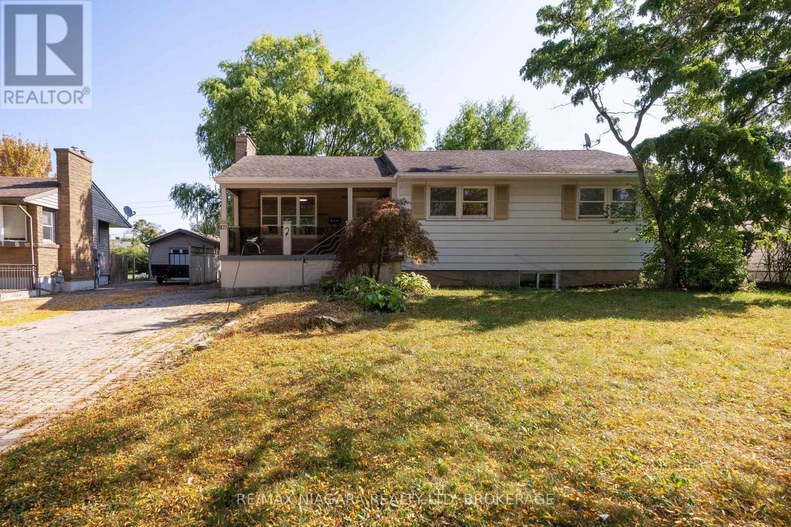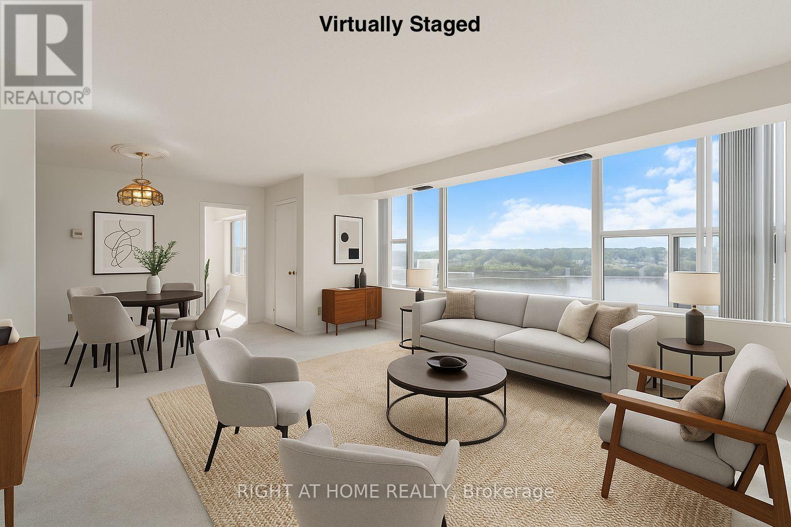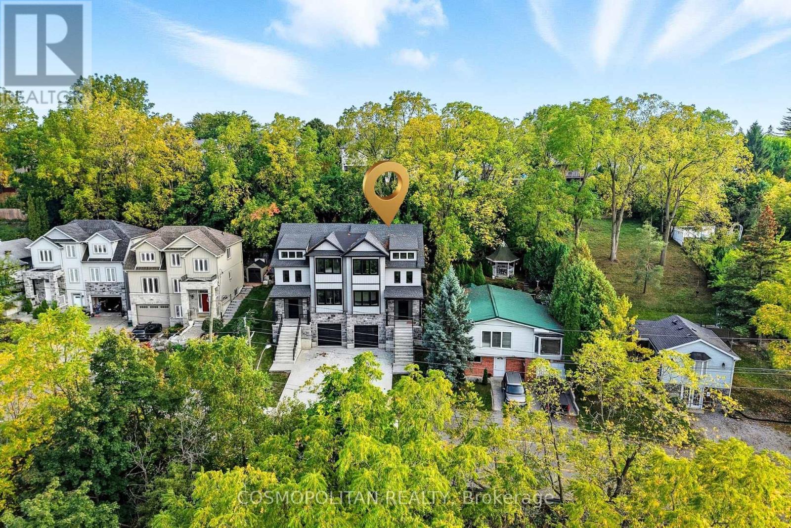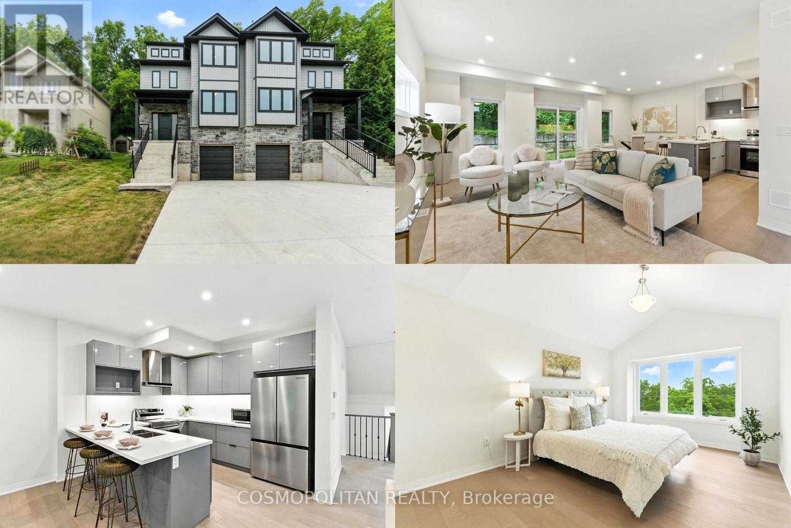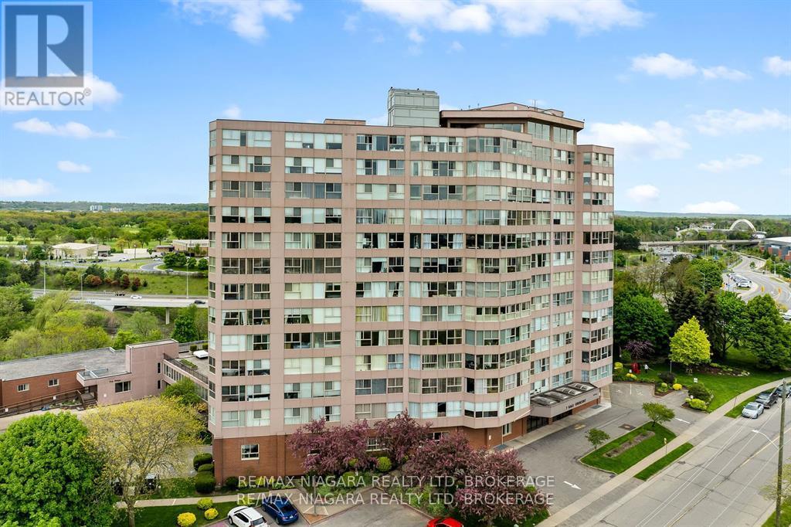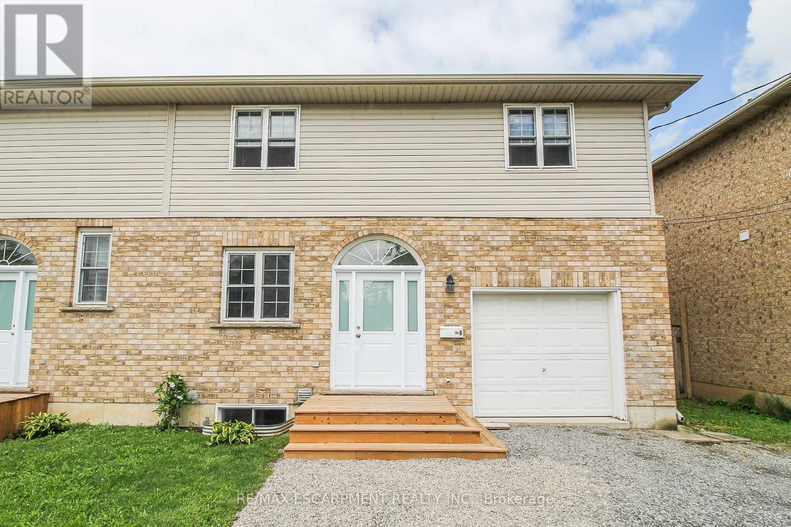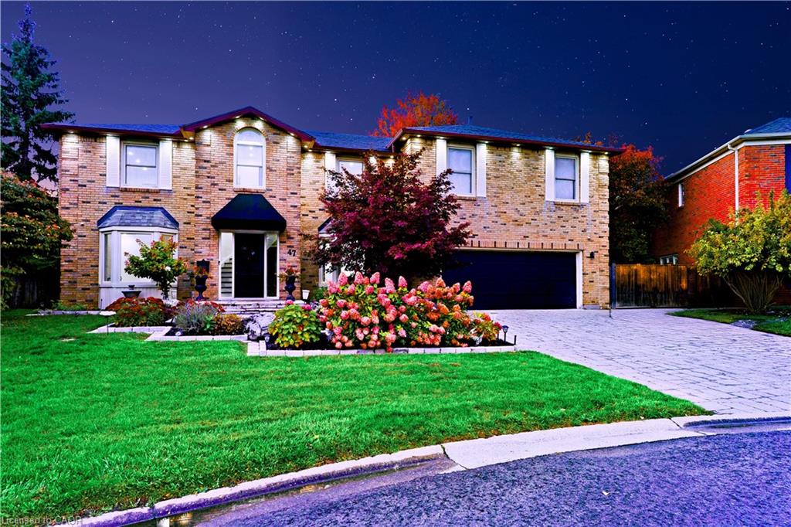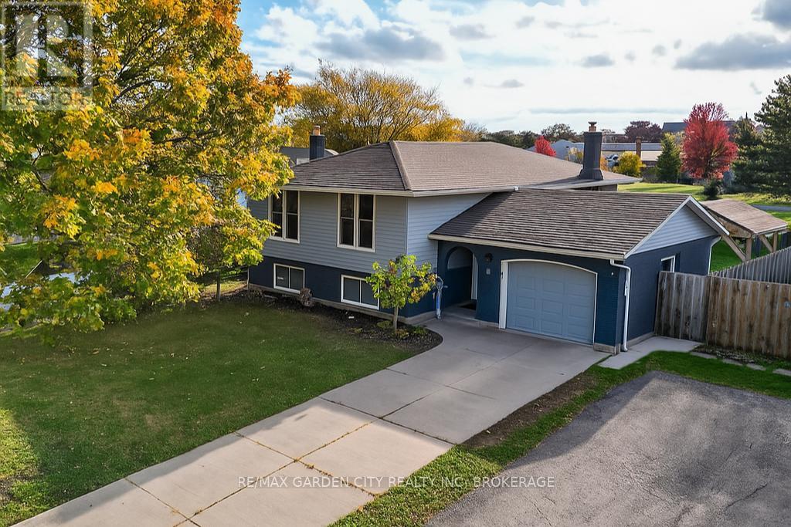- Houseful
- ON
- St. Catharines
- Merritton
- 27 Walnut St #b
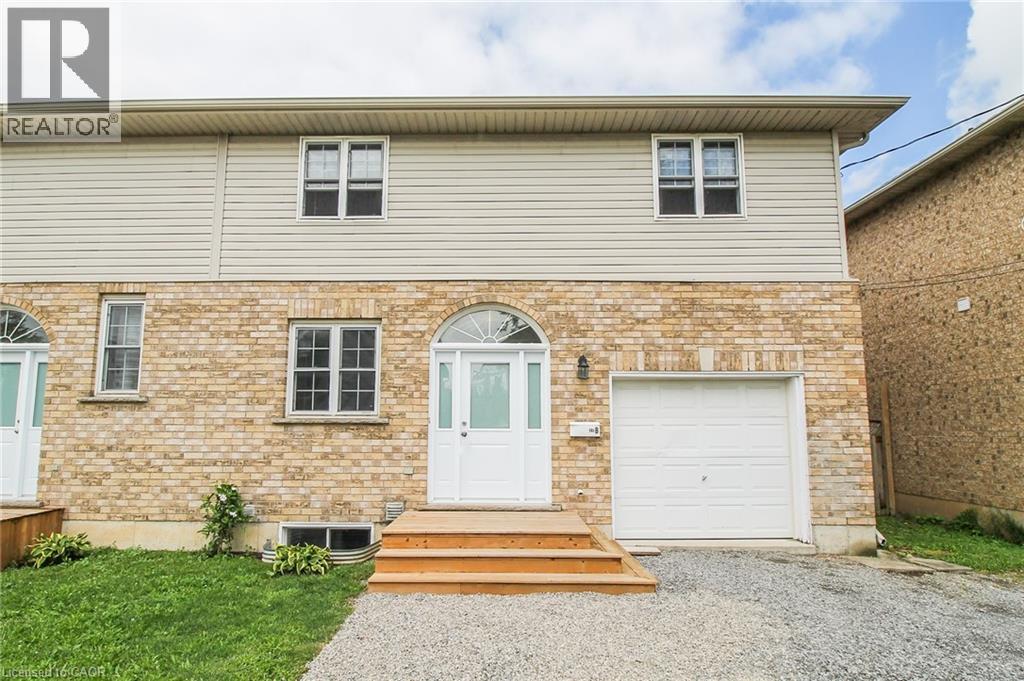
Highlights
Description
- Home value ($/Sqft)$309/Sqft
- Time on Housefulnew 12 hours
- Property typeSingle family
- Style2 level
- Neighbourhood
- Median school Score
- Mortgage payment
Welcome to this bright and functional 2-storey semi-detached home located in the sought-after Secord Woods neighbourhood. Enjoy easy access to local amenities, shopping, schools, parks, the Merritton Community Centre, and major transit routes. Situated on a large in-town lot this property offers no rear neighbours, creating a peaceful setting with mature trees providing excellent privacy. Step inside to a warm and inviting open-concept main floor filled with natural light throughout the spacious living, dining, and kitchen areas. The kitchen features patio doors leading to a private rear deck, perfect for barbecues and outdoor entertaining. A convenient 2-piece bathroom completes the main level. Upstairs, you’ll find three generous bedrooms with large closets, fresh new carpet, and a bright 4-piece bathroom. Thoughtful touches like motion sensor lighting in common areas add comfort and convenience throughout the home. The fully finished basement includes a huge 4th bedroom (or recreation room/office) with its own 3-piece ensuite, plus a dedicated laundry area. Additional features include: 100-amp electrical service with updated breakers, central air conditioning (2016), new carpeting and paint (2024), new front door (2023), attached single-car garage with side entry, double-wide driveway for extra parking, fully fenced backyard. Ideal for a growing family or as an excellent investment opportunity. Vacant possession available on December 15, 2025 - move in before Christmas! (id:63267)
Home overview
- Cooling Central air conditioning
- Heat source Natural gas
- Heat type Forced air
- Sewer/ septic Municipal sewage system
- # total stories 2
- # parking spaces 3
- Has garage (y/n) Yes
- # full baths 2
- # half baths 1
- # total bathrooms 3.0
- # of above grade bedrooms 4
- Subdivision 455 - secord woods
- Lot size (acres) 0.0
- Building size 1600
- Listing # 40782038
- Property sub type Single family residence
- Status Active
- Bedroom 3.861m X 3.658m
Level: 2nd - Bedroom 3.429m X 4.267m
Level: 2nd - Bathroom (# of pieces - 4) Measurements not available
Level: 2nd - Bedroom 3.353m X 3.835m
Level: 2nd - Laundry 2.337m X 1.651m
Level: Basement - Bedroom 5.893m X 2.388m
Level: Basement - Bathroom (# of pieces - 3) Measurements not available
Level: Basement - Bathroom (# of pieces - 2) Measurements not available
Level: Main - Kitchen 4.826m X 2.896m
Level: Main - Living room 5.182m X 3.404m
Level: Main
- Listing source url Https://www.realtor.ca/real-estate/29029637/27b-walnut-street-st-catharines
- Listing type identifier Idx

$-1,320
/ Month

