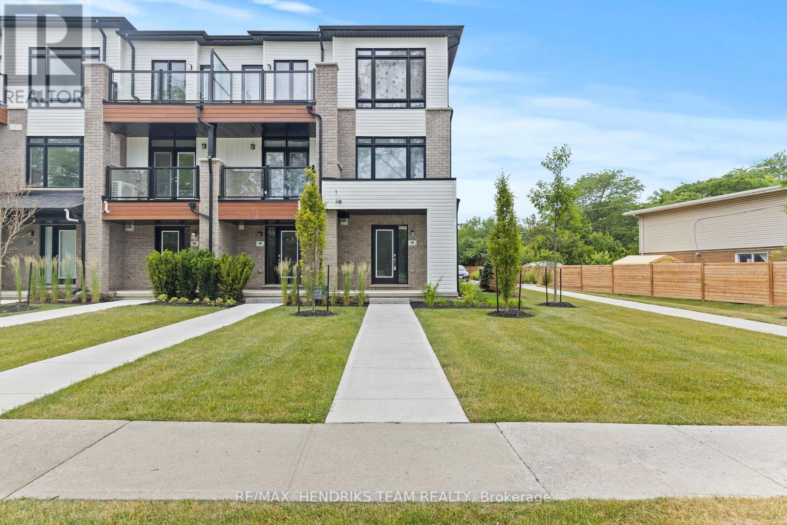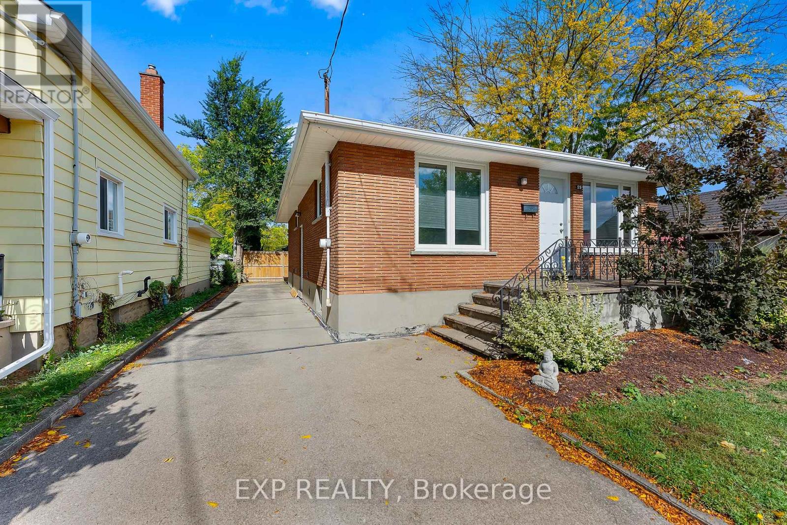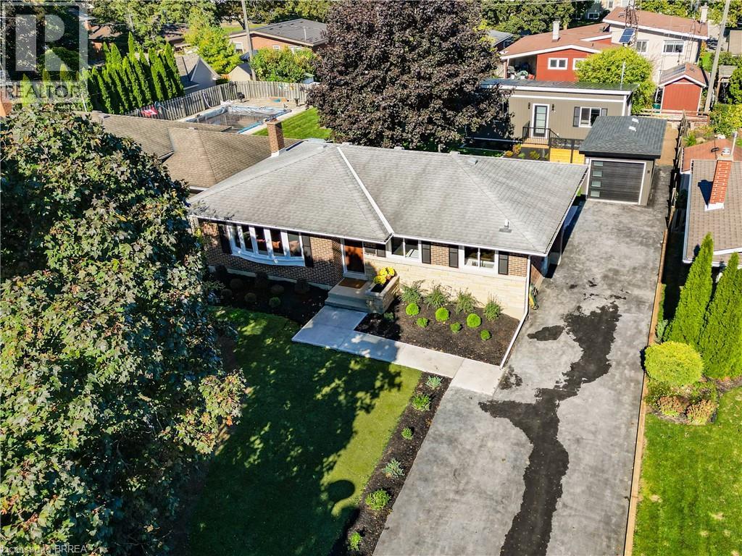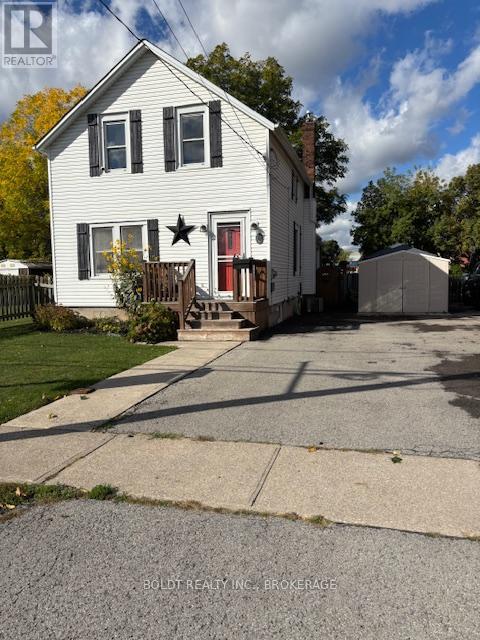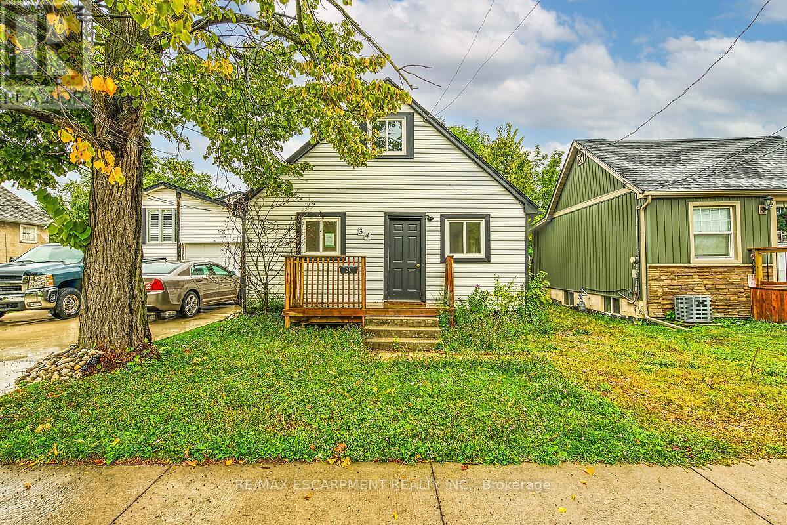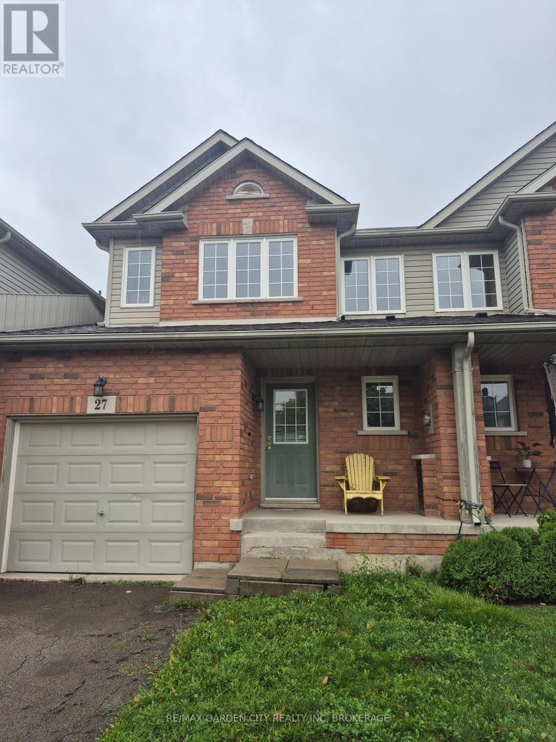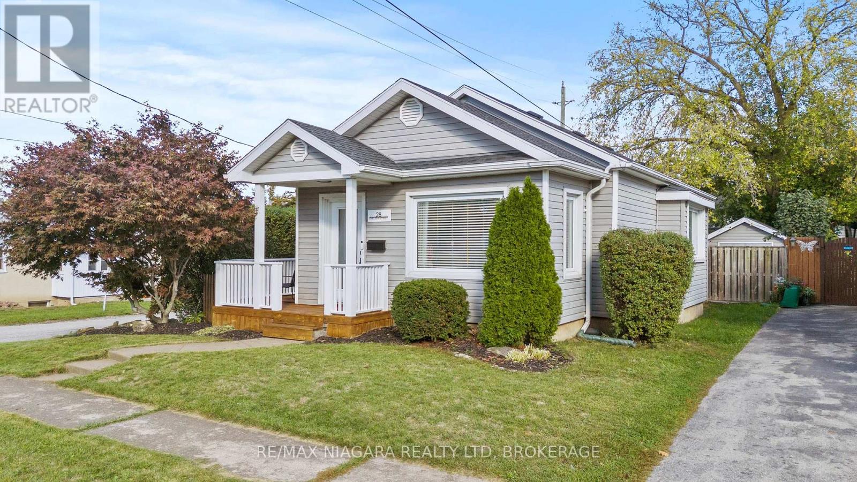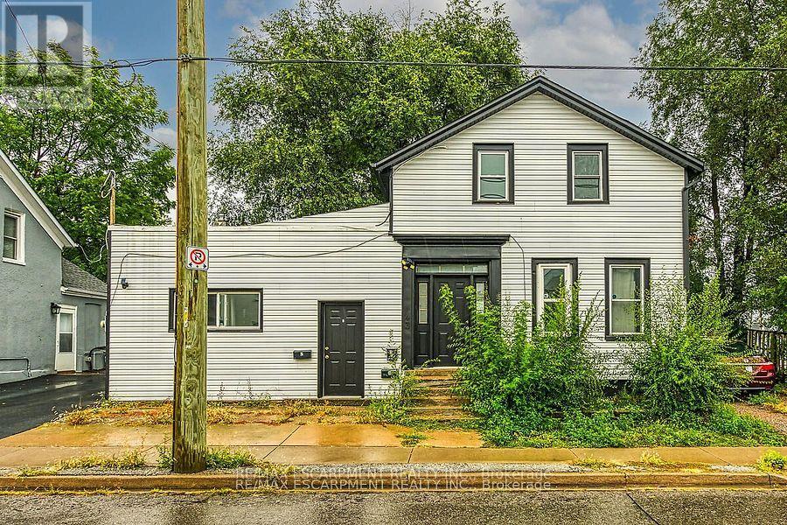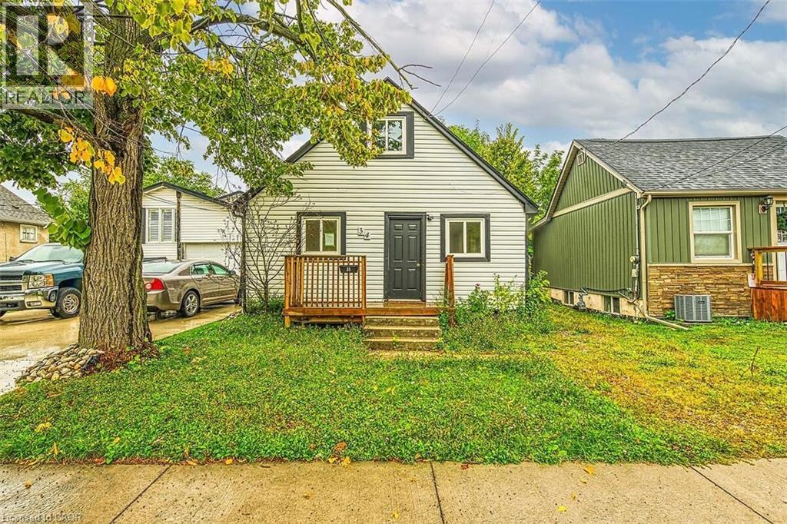- Houseful
- ON
- St. Catharines
- Queenston
- 28 Chelsea St
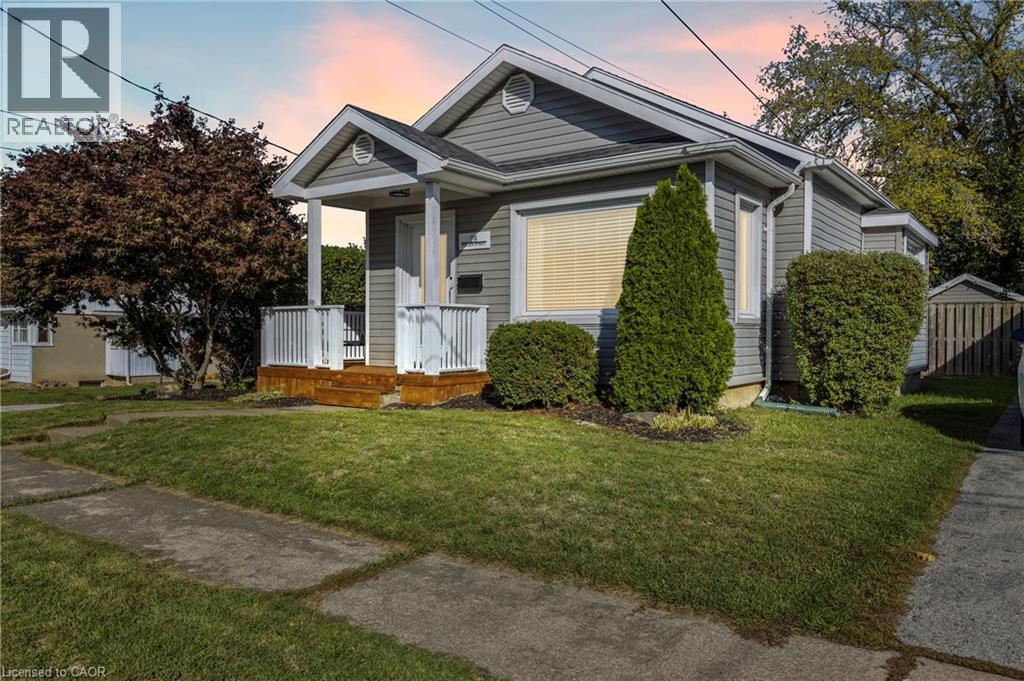
Highlights
Description
- Home value ($/Sqft)$540/Sqft
- Time on Housefulnew 8 hours
- Property typeSingle family
- StyleBungalow
- Neighbourhood
- Median school Score
- Lot size3,485 Sqft
- Year built1915
- Mortgage payment
Welcome to this beautifully updated bungalow that truly has nothing left for you to do but move in and enjoy life! Perfect for first-time buyers, downsizers, or anyone seeking easy living in a great neighbourhood.From the moment you arrive, youll be charmed by the storybook wraparound porch, impeccable curb appeal, and double-wide driveway. The private backyard offers a peaceful retreat thats ideal for relaxing or entertaining.Step inside and youll be greeted by a bright, magazine-worthy interior featuring an open-concept layout and a custom kitchen that blends style and function perfectly. The home offers 2 comfortable bedrooms and a modern 4-piece bath, while the low-maintenance yard includes a handy shed for extra storage.Major updates include roof shingles (2019), fence (2023) and A/C (2019), giving you total peace of mind. The basement is perfect for storage, laundry and the kids to play and although its just shy of full standard height basement it is a great bonus space! Bonus: There is a fully functional toilet in the basement! This charming home has newer appliances: microwave, dishwasher, washer, dryer and fridge (3 or 4 years ago) is spotless, stylish, and simply waiting for you to unpack and start enjoying the next chapter. (id:63267)
Home overview
- Cooling Central air conditioning
- Heat source Natural gas
- Heat type Forced air
- Sewer/ septic Municipal sewage system
- # total stories 1
- # parking spaces 2
- # full baths 1
- # total bathrooms 1.0
- # of above grade bedrooms 2
- Subdivision 450 - e. chester
- Lot dimensions 0.08
- Lot size (acres) 0.08
- Building size 787
- Listing # 40778000
- Property sub type Single family residence
- Status Active
- Other 5.69m X 8.585m
Level: Basement - Bedroom 2.388m X 2.845m
Level: Main - Living room 3.2m X 5.131m
Level: Main - Kitchen 3.81m X 3.175m
Level: Main - Bathroom (# of pieces - 4) Measurements not available
Level: Main - Primary bedroom 3.073m X 2.819m
Level: Main - Mudroom 2.921m X 2.311m
Level: Main - Dining room 3.556m X 2.692m
Level: Main
- Listing source url Https://www.realtor.ca/real-estate/28972991/28-chelsea-street-st-catharines
- Listing type identifier Idx

$-1,133
/ Month

