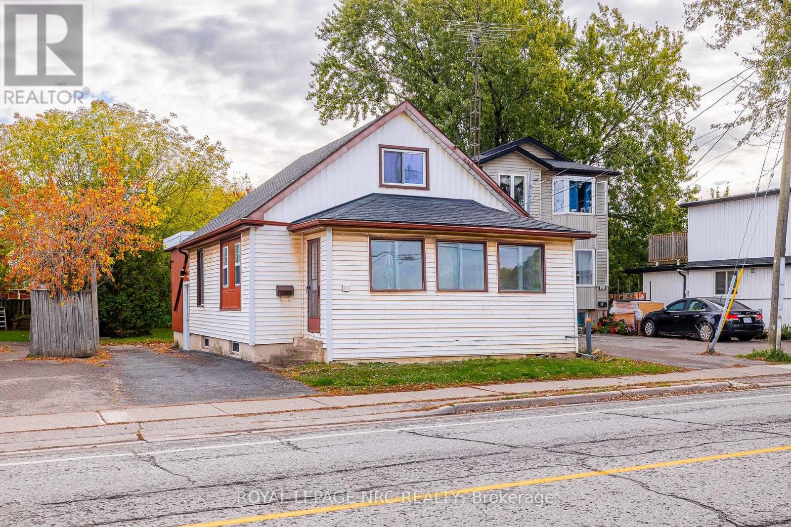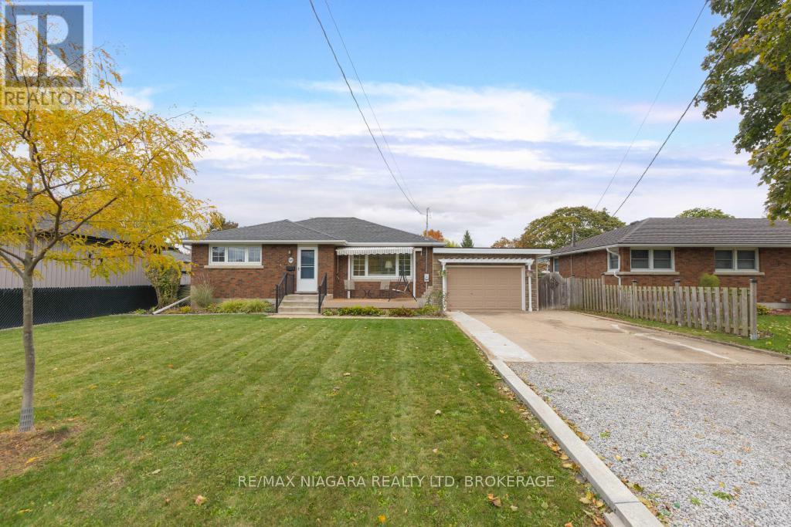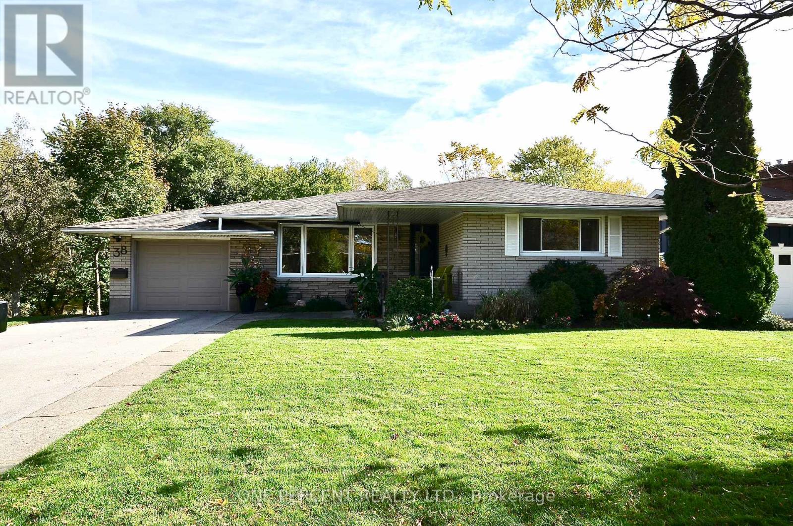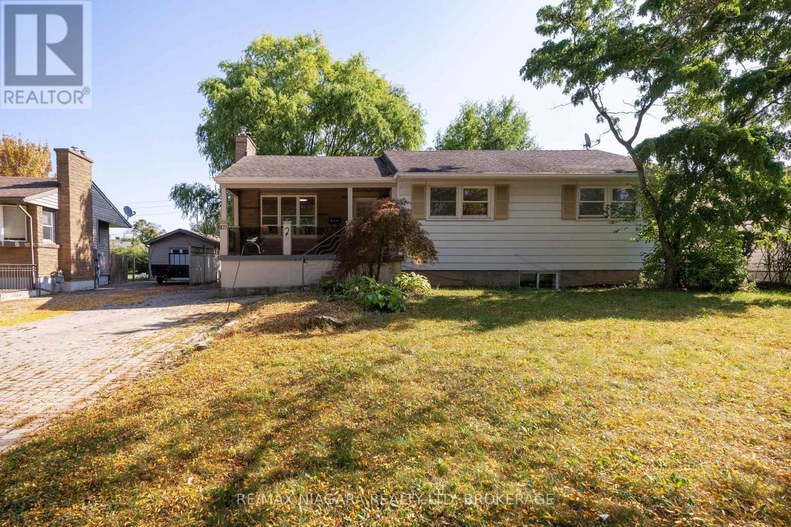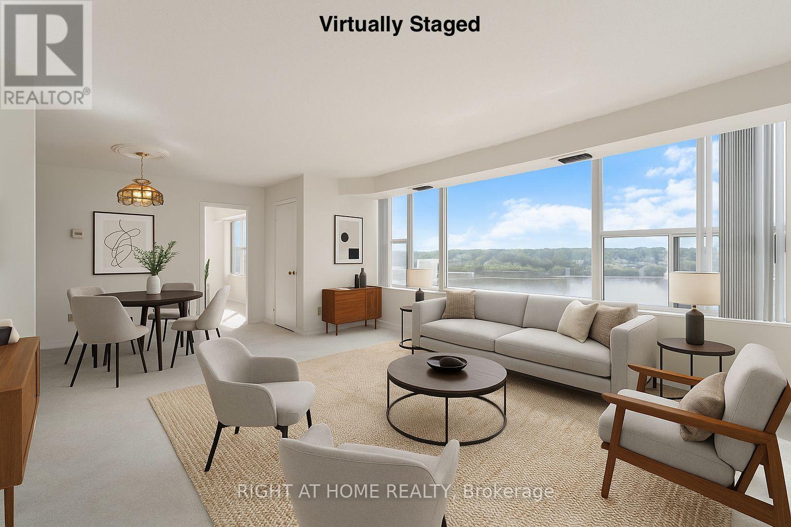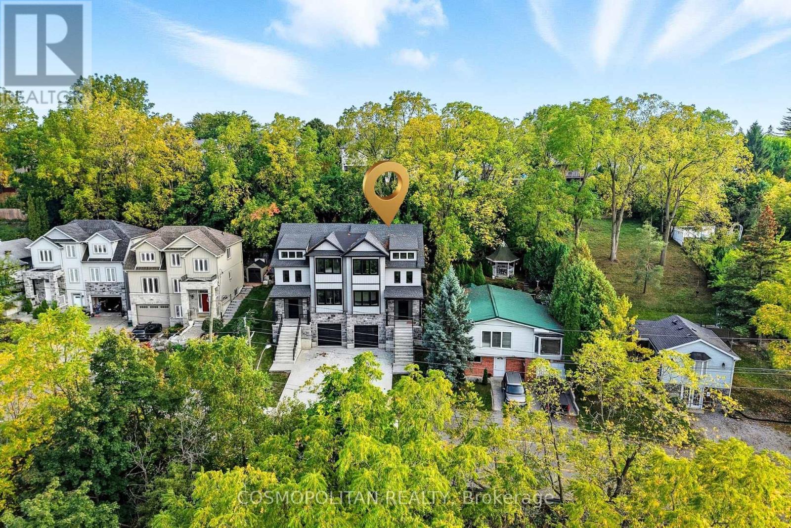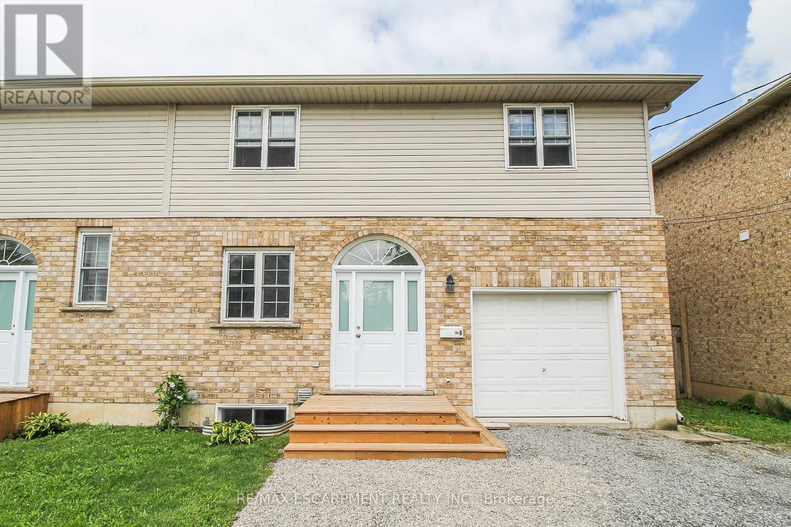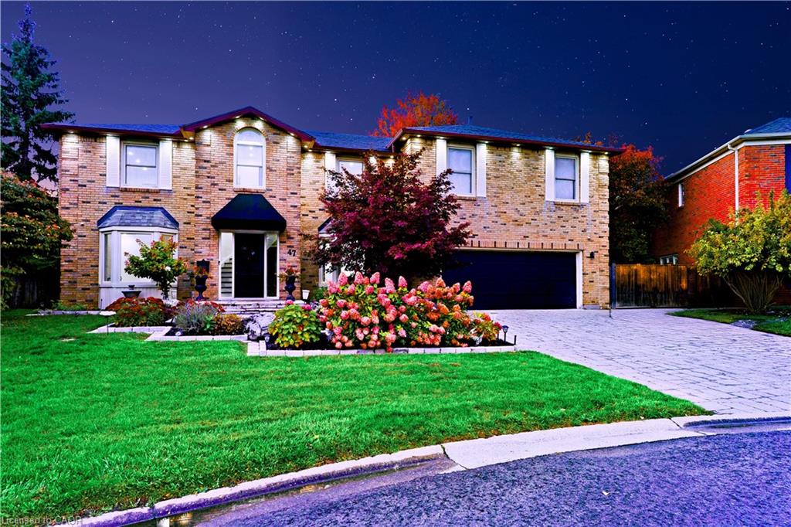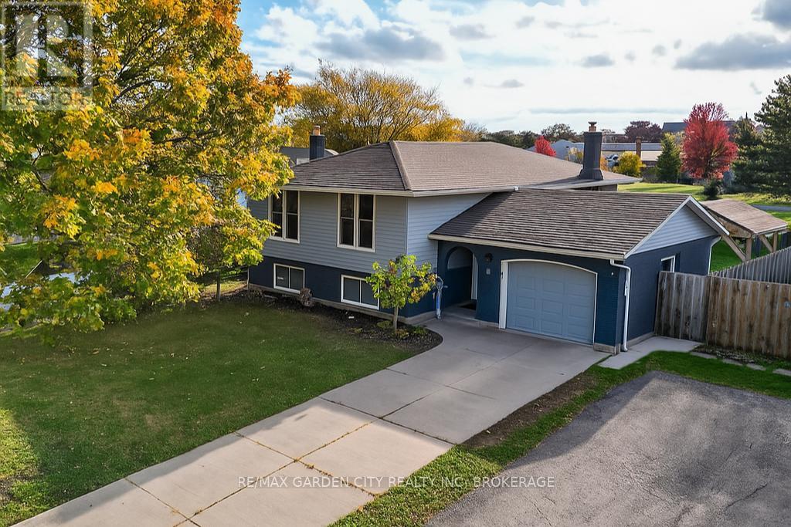- Houseful
- ON
- St. Catharines
- Merritton
- 28 Glengarry Rd
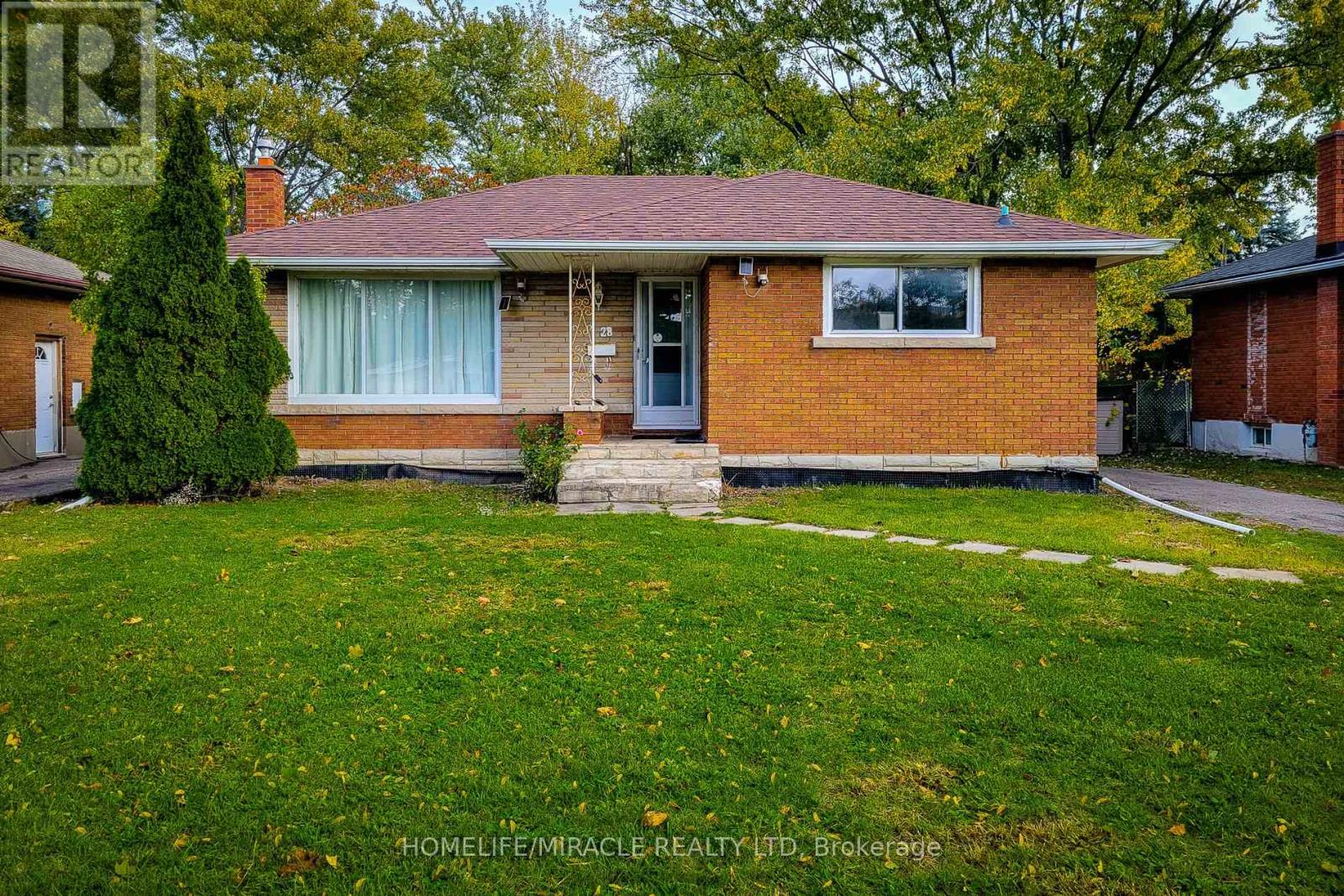
Highlights
Description
- Time on Housefulnew 7 hours
- Property typeSingle family
- StyleBungalow
- Neighbourhood
- Median school Score
- Mortgage payment
Welcome to 28 Glengarry Rd, a spacious and well-maintained brick bungalow on a large 55 x 158 ft lot in a prime St. Catharines location! This beautiful home offers 3 bedrooms and 3. washrooms, plus 4 large rooms in the finished basement- ideal for extended family or rental potential. Currently the basement is fully rented. Upper floor - never lived in or rented (buyer to verify rental details on their own). Over $150,000 spent on upgrades, including new flooring, high-end modern kitchen cabinets with granite countertops, and 3 brand-new kitchen appliances. Convenient separate laundry for both upstairs and basement. Roof shingles replaced in 2019. Huge backyard offers great potential to build an extra unit or garden suite (buyer to verify with city). Long driveway with 4-car parking. Walking distance to Pen Centre, restaurants, and shopping, and only one bus to Brock University. Right on Highway 406, QEW, and close to Walmart, Canadian Tire, Home Sense, and more. Fantastic opportunity - don't miss it! (id:63267)
Home overview
- Cooling Central air conditioning
- Heat source Natural gas
- Heat type Forced air
- Sewer/ septic Sanitary sewer
- # total stories 1
- # parking spaces 4
- # full baths 4
- # total bathrooms 4.0
- # of above grade bedrooms 6
- Flooring Laminate, tile
- Subdivision 456 - oakdale
- Lot size (acres) 0.0
- Listing # X12482348
- Property sub type Single family residence
- Status Active
- Bedroom 5.32m X 4.02m
Level: Basement - 4th bedroom 5.49m X 3.96m
Level: Basement - 5th bedroom 5.41m X 4.01m
Level: Basement - 3rd bedroom 3.82m X 3.07m
Level: Ground - Bedroom 3.35m X 4.19m
Level: Ground - Living room 4.57m X 3.96m
Level: Ground - Kitchen 3.65m X 4.29m
Level: Ground - 2nd bedroom 4.01m X 3.12m
Level: Ground - Dining room 2.5m X 2.5m
Level: Ground
- Listing source url Https://www.realtor.ca/real-estate/29032971/28-glengarry-road-st-catharines-oakdale-456-oakdale
- Listing type identifier Idx

$-1,786
/ Month

