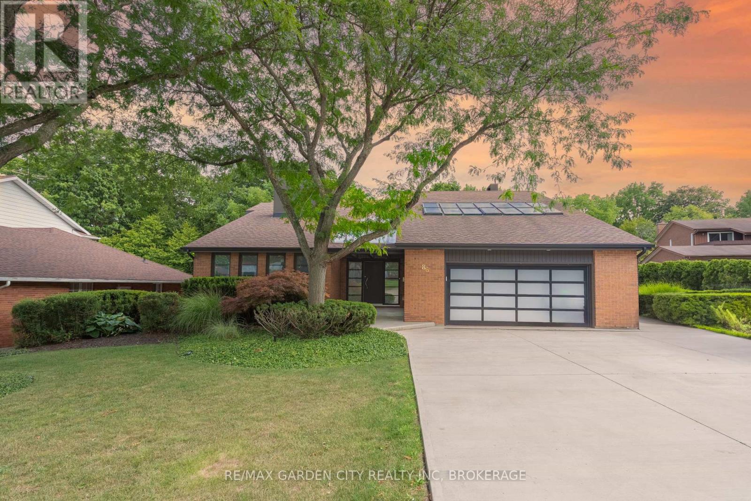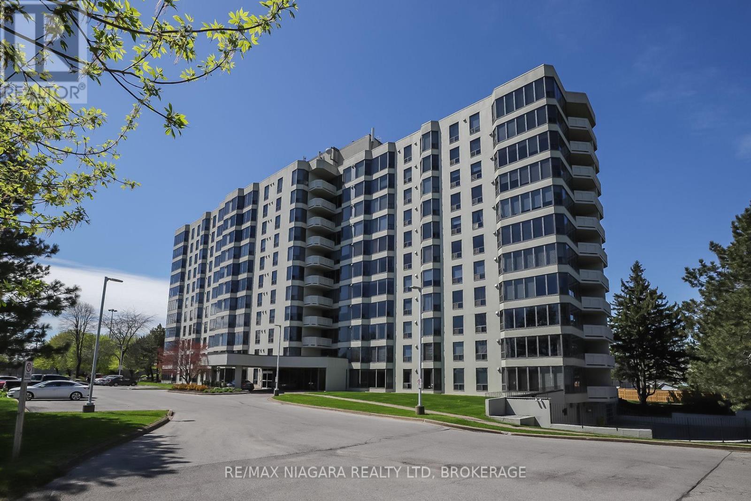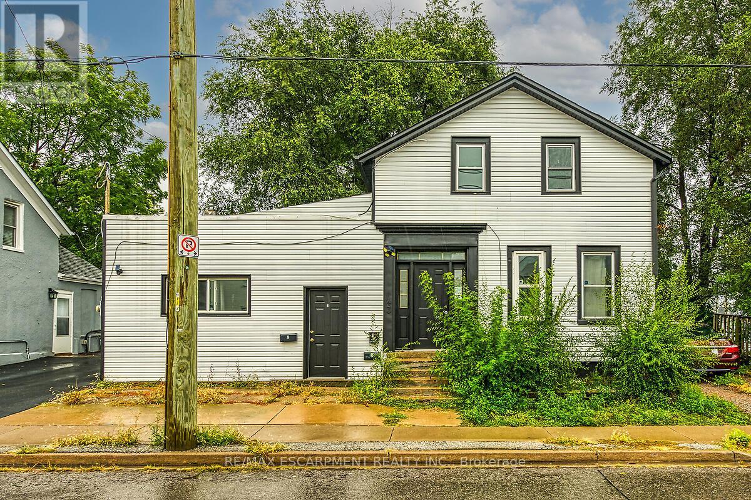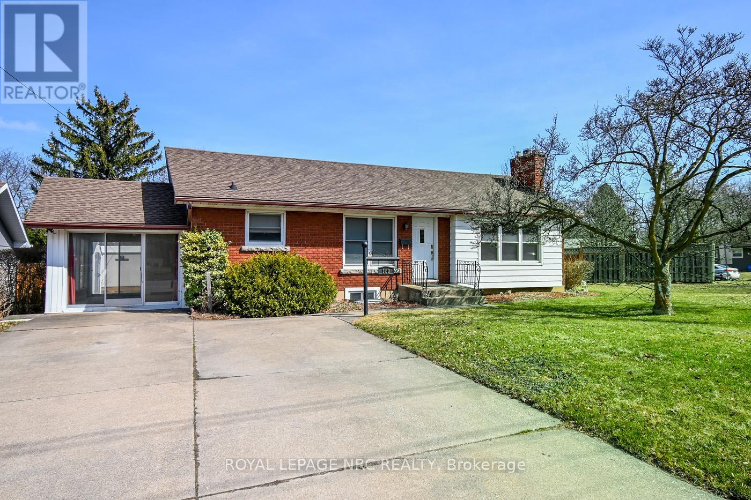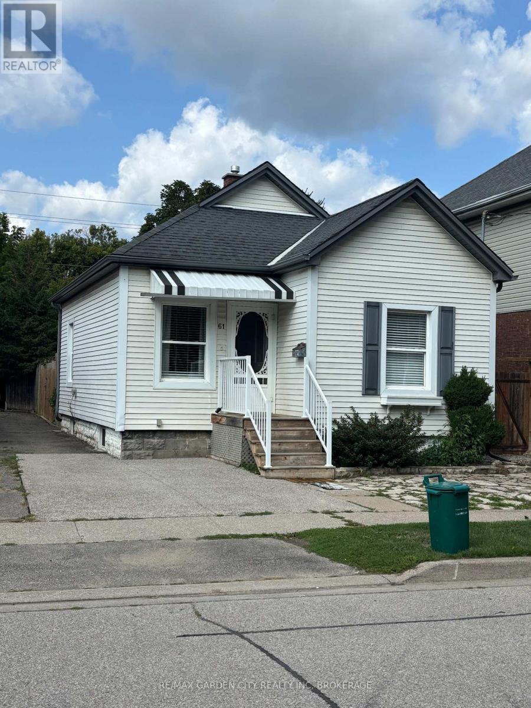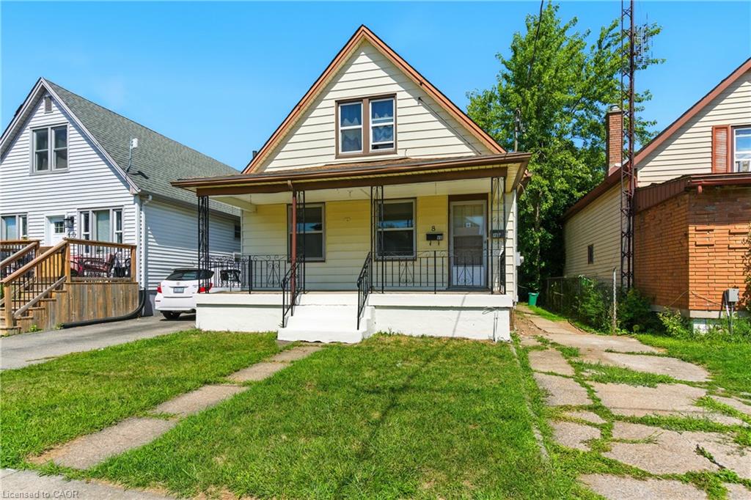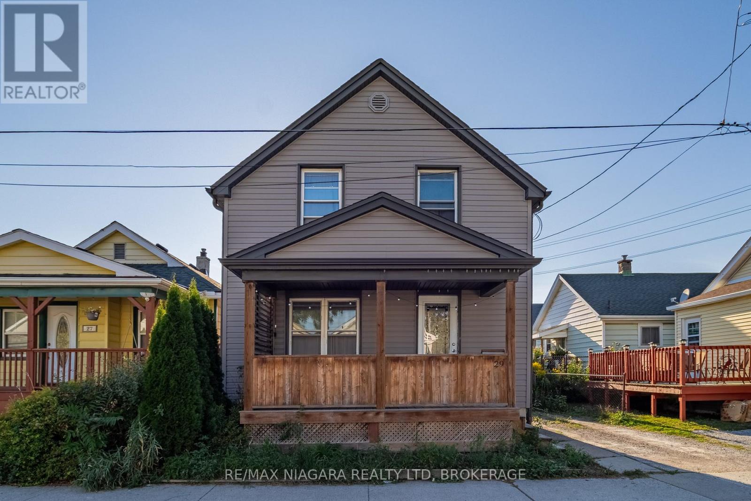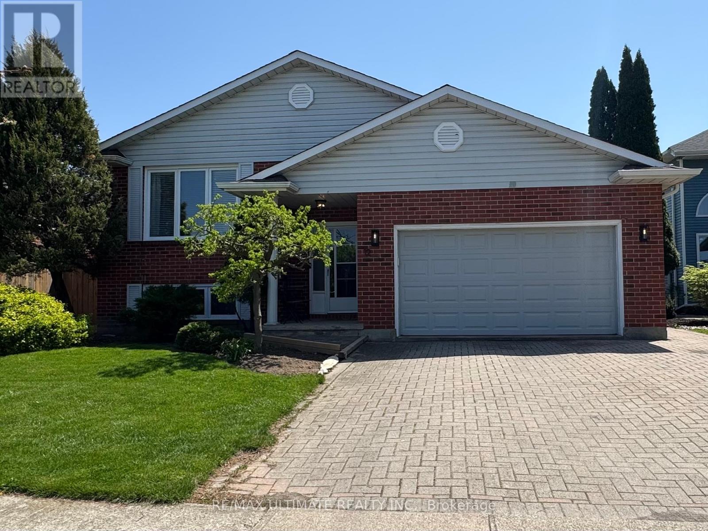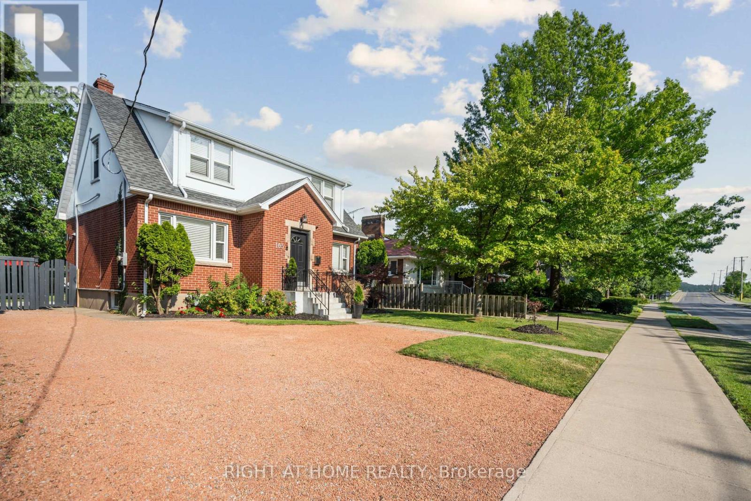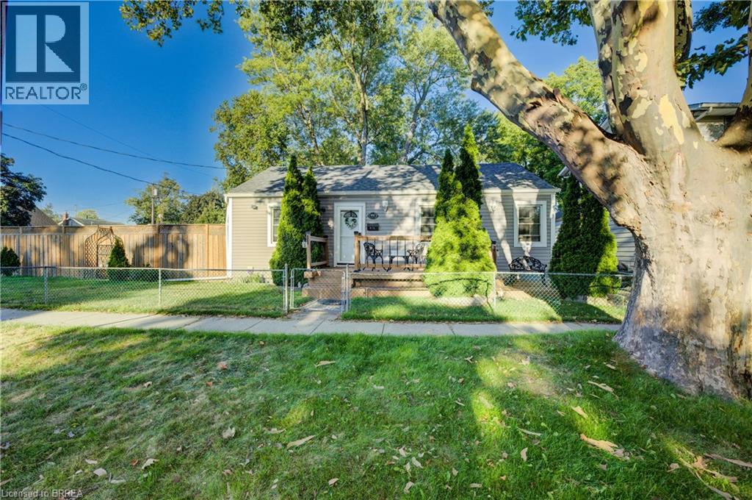- Houseful
- ON
- St. Catharines
- Vansickle
- 29 Agincourt Cres
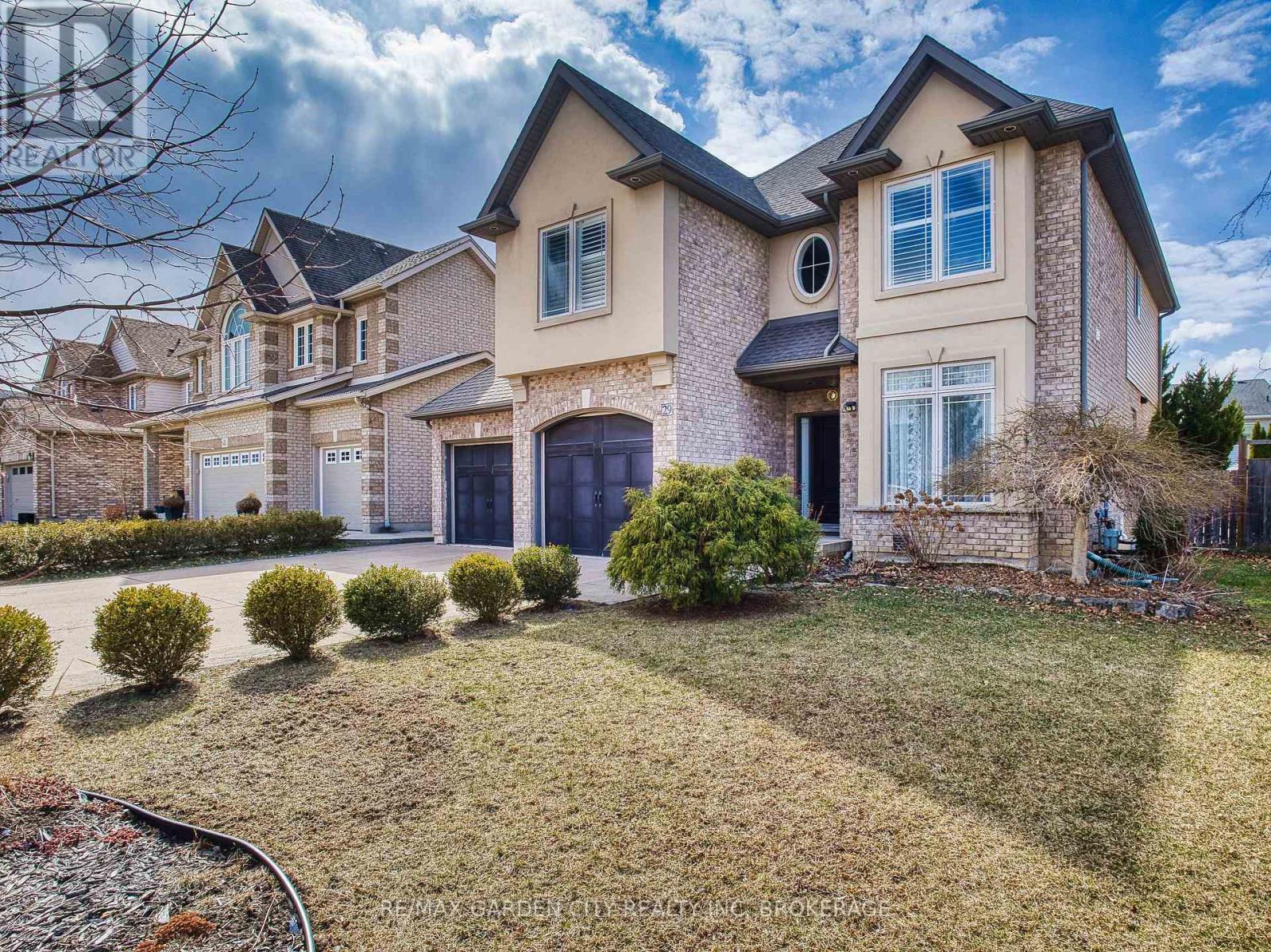
Highlights
Description
- Time on Housefulnew 3 days
- Property typeSingle family
- Neighbourhood
- Median school Score
- Mortgage payment
xquisitely crafted custom-built executive home nestled on a quiet court. This stunning 2-story residence features 4 spacious bedrooms, 4 luxurious bathrooms, and an elegant open-concept design. The designer kitchen boasts Corian countertops and updated cabinetry, flowing into an intimate dining area perfect for entertaining. The master suite offers a spa-like ensuite with heated floors, while the 2nd-floor laundry adds convenience. Expansive windows with Hunter Douglas Silhouette shutters flood the home with natural light. Enjoy the fully finished basement, spectacular flooring, and a beautifully landscaped backyard with newly finished sidewalk. Additional upgrades in 5 years include a new AC, air purifier with HEPA filter system ($6K value), and more. Just minutes from St. Catharines GO Station, this remarkable home is move-in ready! Call today! (id:63267)
Home overview
- Cooling Central air conditioning
- Heat source Natural gas
- Heat type Forced air
- Sewer/ septic Sanitary sewer
- # total stories 2
- # parking spaces 6
- Has garage (y/n) Yes
- # full baths 3
- # half baths 1
- # total bathrooms 4.0
- # of above grade bedrooms 4
- Subdivision 462 - rykert/vansickle
- Lot size (acres) 0.0
- Listing # X12373974
- Property sub type Single family residence
- Status Active
- Primary bedroom 5.63m X 3.65m
Level: 2nd - 3rd bedroom 3.59m X 3.32m
Level: 2nd - 2nd bedroom 2.91m X 4.31m
Level: 2nd - Bedroom 3.25m X 4.56m
Level: 2nd - Laundry 2.08m X 2.65m
Level: 2nd - Other 2.58m X 2.21m
Level: Basement - Utility 4.77m X 5.72m
Level: Basement - Recreational room / games room 11.5m X 5.26m
Level: Basement - Living room 5.49m X 4.25m
Level: Main - Dining room 3.51m X 2.27m
Level: Main - Kitchen 4.23m X 4.44m
Level: Main - Office 2.92m X 4.6m
Level: Main - Foyer 1.96m X 2.55m
Level: Main
- Listing source url Https://www.realtor.ca/real-estate/28798441/29-agincourt-crescent-st-catharines-rykertvansickle-462-rykertvansickle
- Listing type identifier Idx

$-2,931
/ Month

