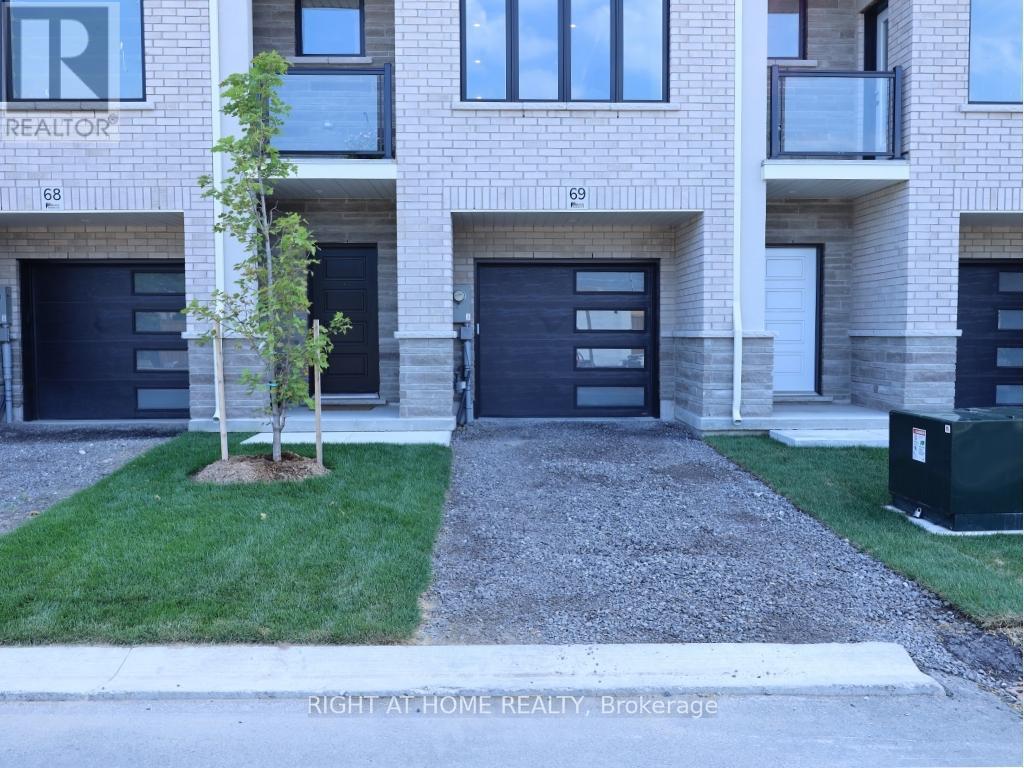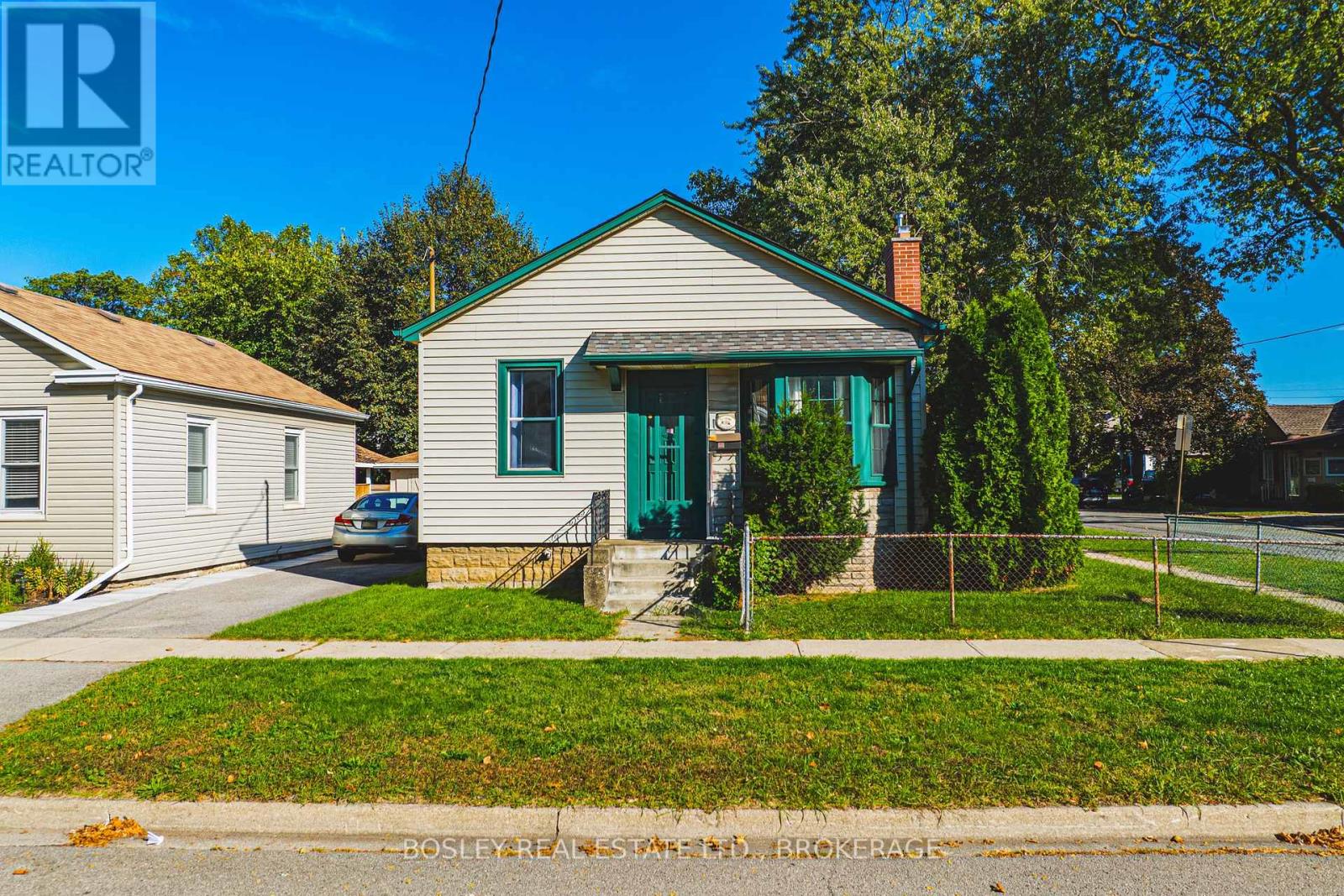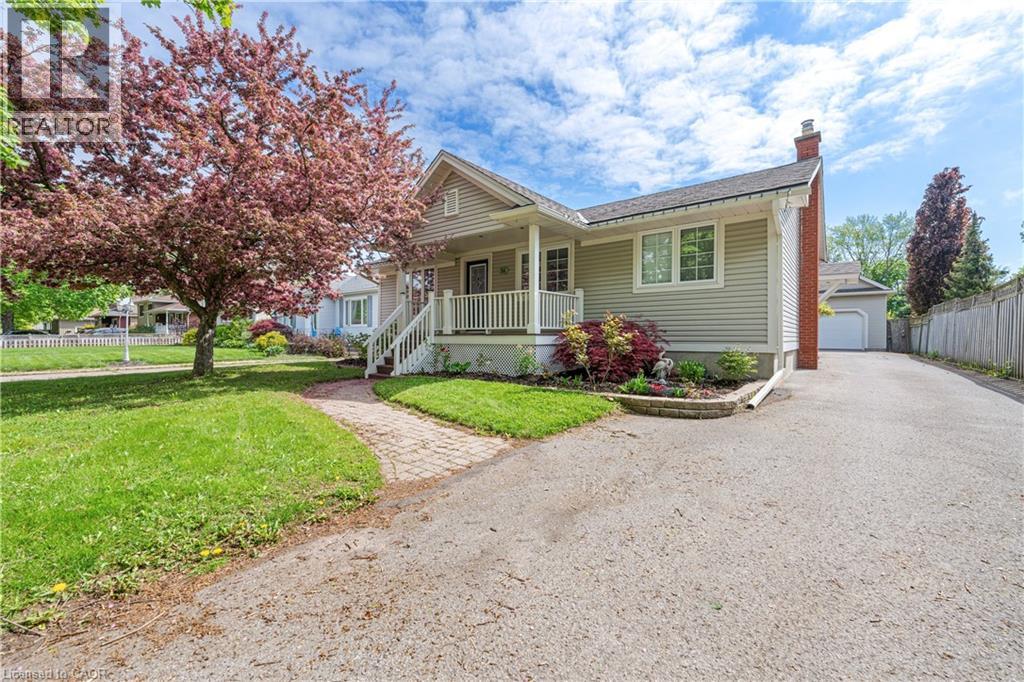- Houseful
- ON
- St. Catharines Carltonbunting
- Fairview
- 69 292 Vine St

Highlights
Description
- Time on Houseful54 days
- Property typeSingle family
- Neighbourhood
- Median school Score
- Mortgage payment
Welcome to this stylish boutique townhouse offering the perfect balance of modern living and everyday convenience. Featuring 3 bedrooms, 2.5 bathrooms, and a versatile den ideal for a home office or study, this carpet-free home has been beautifully maintained and is completely move-in ready.The open-concept second floor flows seamlessly from the bright living area to the dining space and luxury kitchen with quartz countertops and stainless steel appliances perfect for entertaining or enjoying family time. Upstairs, spacious bedrooms provide comfort and privacy, including a primary suite designed to be your personal retreat. Step outside and enjoy not one, but two private balconiesone from the main living area and another from the primary bedroomideal for morning coffee or evening relaxation.Located in the heart of downtown St. Catharines, youll be just minutes from schools, shopping, golf, parks, places of worship, highway access, and public transit, giving you everything you need right at your doorstep.Common element road fee approx. $59.40/month (includes water). Don't miss this rare opportunity to own a low-maintenance, modern home in one of the citys most desirable locations! (id:63267)
Home overview
- Cooling Central air conditioning, ventilation system
- Heat source Natural gas
- Heat type Forced air
- Sewer/ septic Sanitary sewer
- # total stories 3
- # parking spaces 2
- Has garage (y/n) Yes
- # full baths 2
- # half baths 1
- # total bathrooms 3.0
- # of above grade bedrooms 3
- Subdivision 444 - carlton/bunting
- Directions 2102943
- Lot size (acres) 0.0
- Listing # X12367391
- Property sub type Single family residence
- Status Active
- Dining room 3.4m X 3.51m
Level: 2nd - Living room 4.27m X 3.96m
Level: 2nd - Kitchen 4.5m X 2.74m
Level: 2nd - Bathroom Measurements not available
Level: 3rd - Bedroom 3.4m X 3.51m
Level: 3rd - 2nd bedroom 2.79m X 2.57m
Level: 3rd - Bathroom Measurements not available
Level: 3rd - 3rd bedroom 2.77m X 2.92m
Level: 3rd - Study 2.62m X 3.76m
Level: Ground - Laundry Measurements not available
Level: Ground
- Listing source url Https://www.realtor.ca/real-estate/28783976/69-292-vine-street-st-catharines-carltonbunting-444-carltonbunting
- Listing type identifier Idx

$-2,266
/ Month












