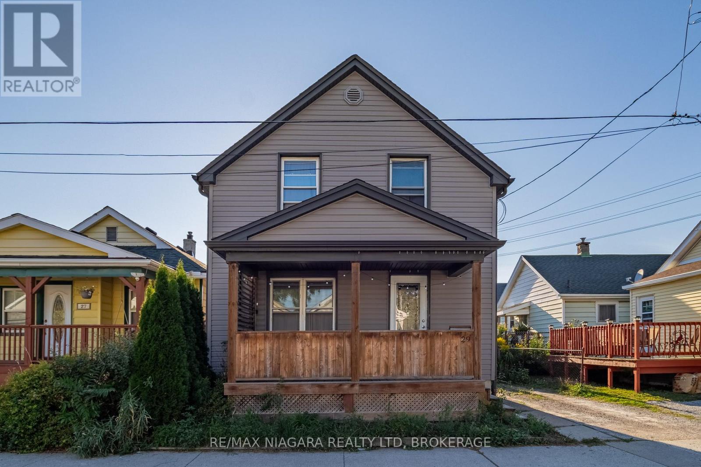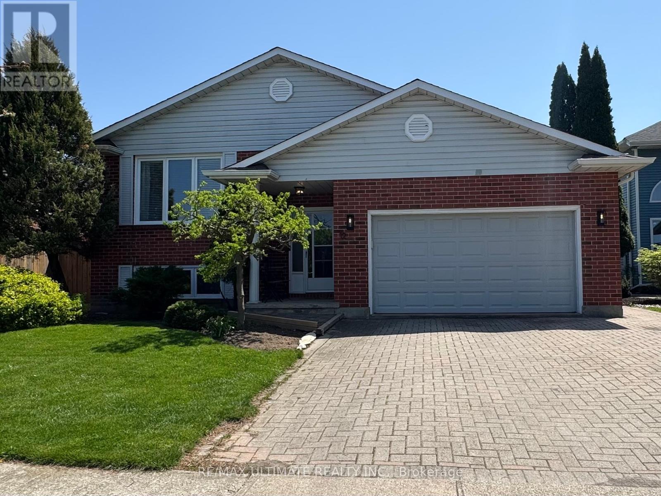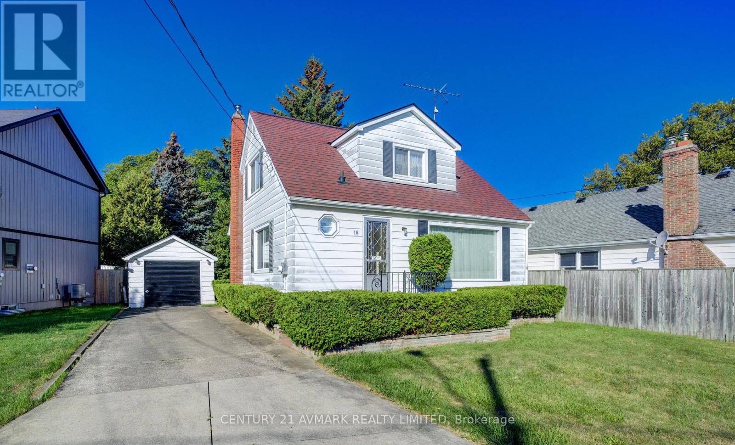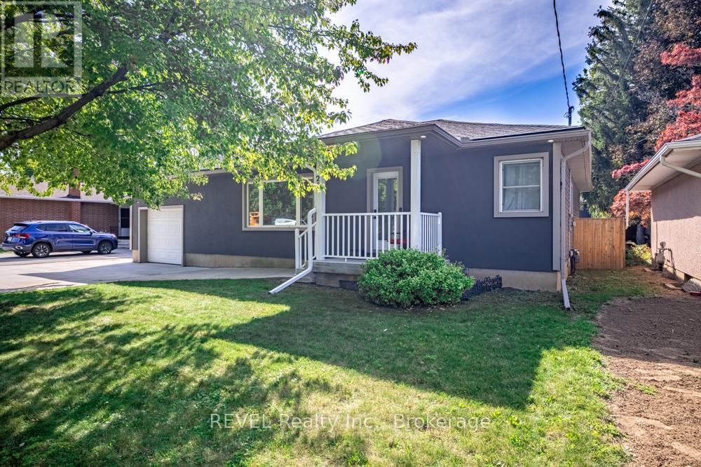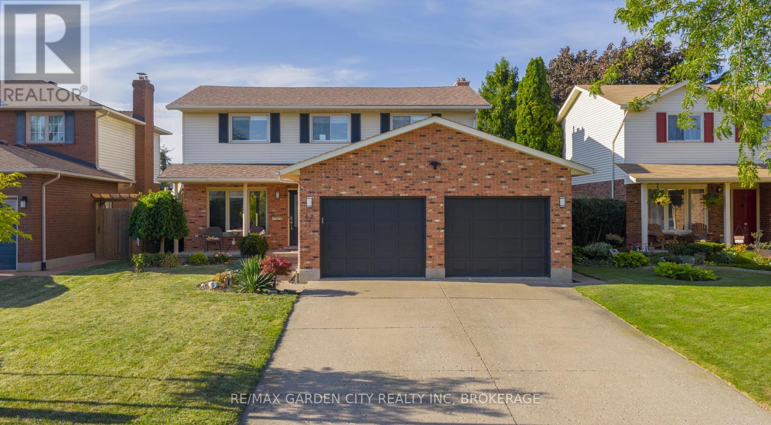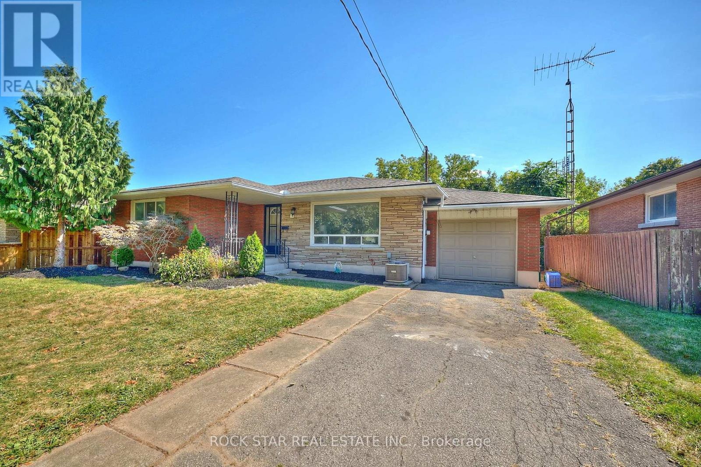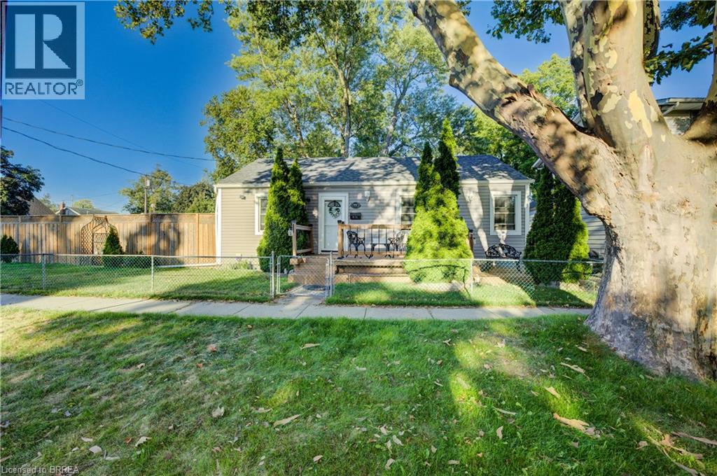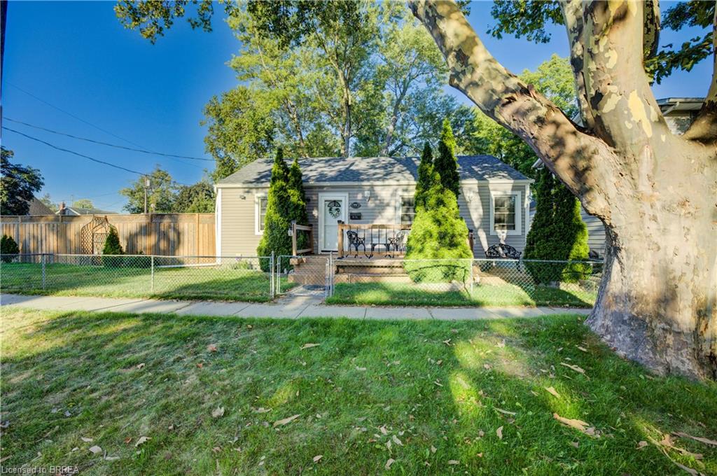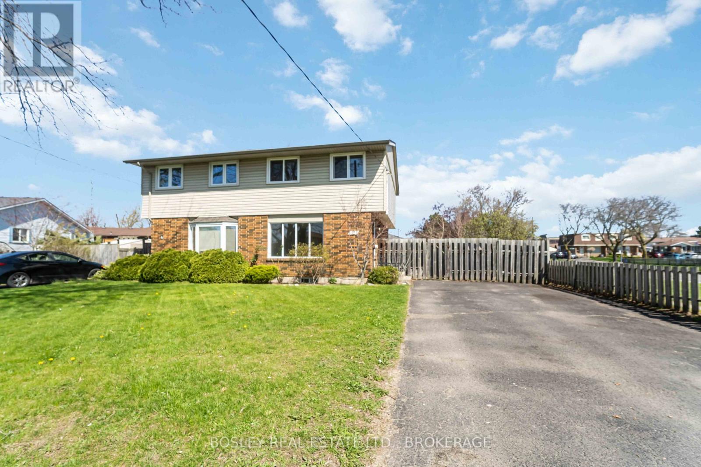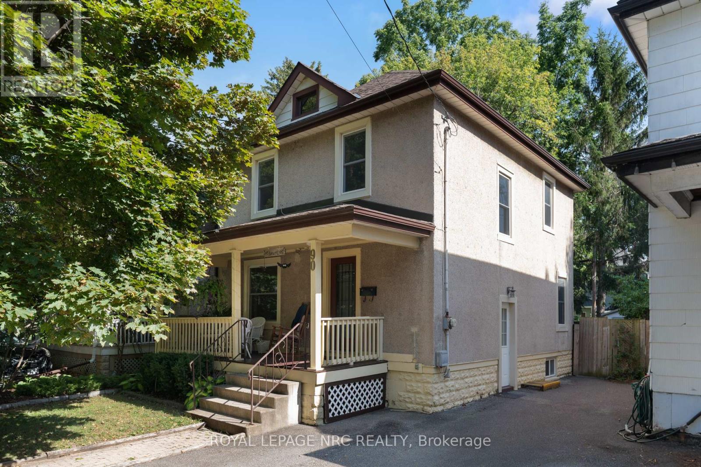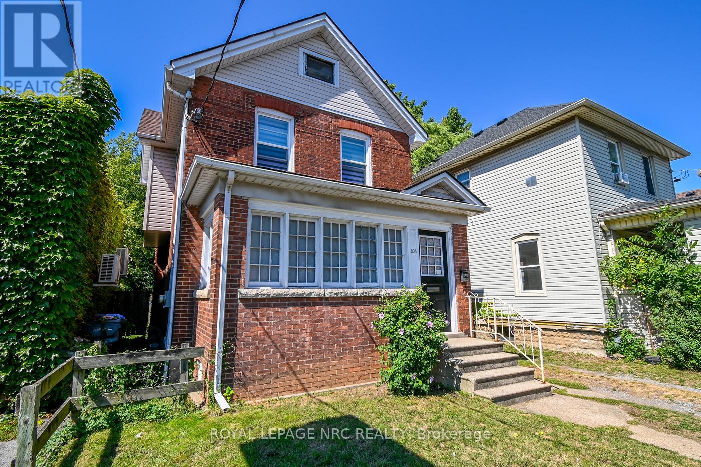- Houseful
- ON
- St. Catharines
- Port Dalhousie
- 3 27 Scullers Way
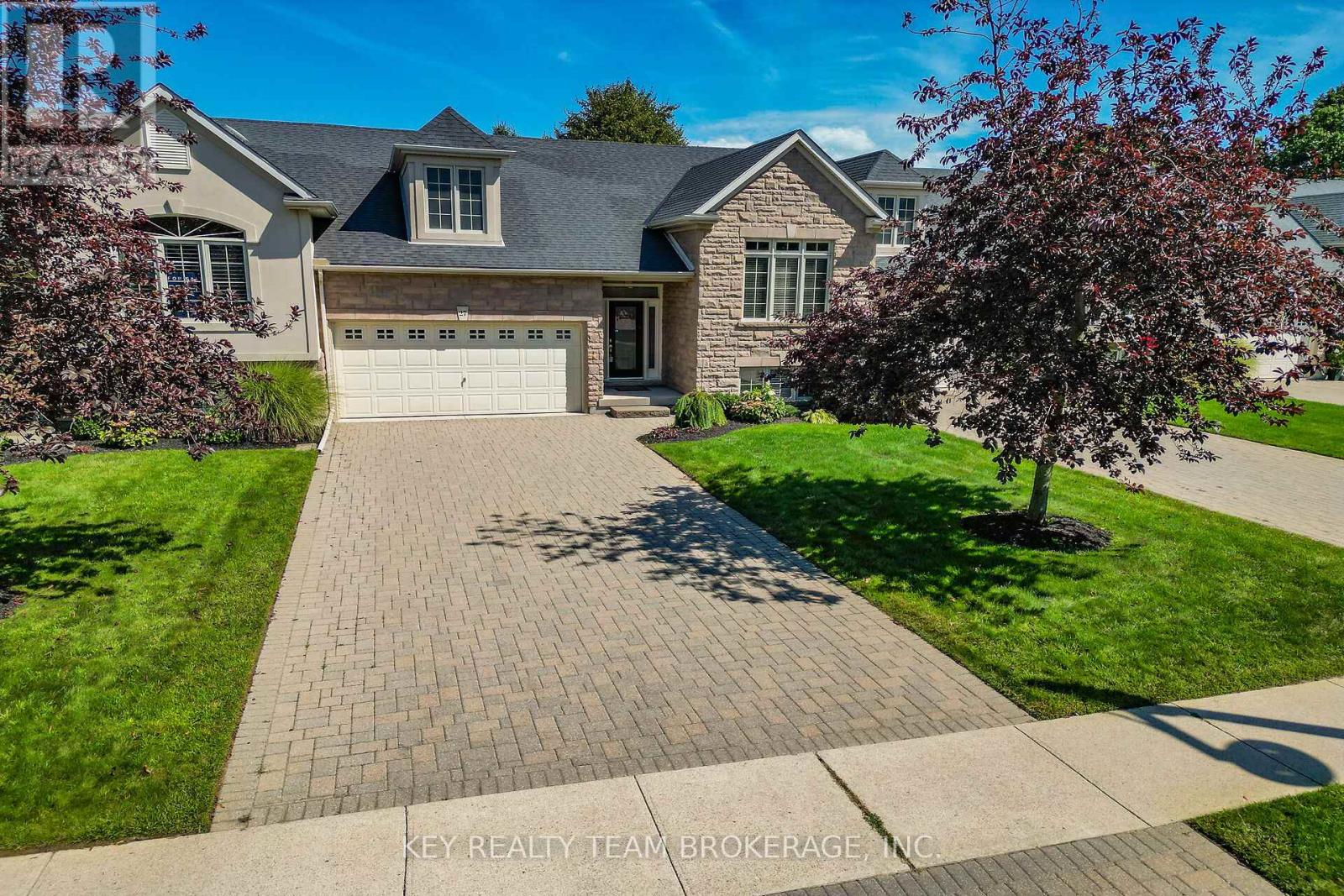
Highlights
Description
- Time on Housefulnew 25 hours
- Property typeSingle family
- StyleBungalow
- Neighbourhood
- Median school Score
- Mortgage payment
Open houses 4-6 pm Fri Sept 5th and 2-4pm Sat & Sun Sept 6th & 7th. WELCOME TO 27 SCULLERS WAY, PORT DALHOUSIE. DONT MISS OUT ON THIS UPSCALE 3 BDRM, 3 BATH RAISED BUNGALOW TOWNHOUSE W/ 2 CAR GARAGE IN MUCH SOUGHT AFTER 'REGATTA HEIGHTS EXCLUSIVE NEIGHBOURHOOD. THE OPEN CONCEPT MAIN FLOOR FEATURES LARGE WINDOWS & LOADS OF NATURAL LIGHT, SPACIOUS ENTRY, LIVING RM, KITCHEN, DINING RM, PRIMARY BDRM W/ENSUITE BATH, 2ND BDRM & 2ND BATH. THE FINISHED LOWER LEVEL BOASTS LOVELY FAMILY RM W/GAS FIREPLACE, 3RD BDRM, 3RD BATH, OFFICE/ GUEST RM OR GYM AREA, UTILITY / STORAGE RM & AMPLE BACK ENTRYWAY. BOTH LEVELS HAVE WALKOUTS TO BACK DECK / YARD. CONVENIENT INSIDE ENTRANCE FROM GARAGE W/AUTOMATIC GARAGE DOOR OPENER. LOCATED IN PORT DALHOUSIE A BEAUTIFUL LAKESIDE COMMUNITY WITH SHOPS, RESTAURANTS, THE BEACH, YACHT CLUB, NATURE TRAILS, HENLEY ISLAND ROWING & JAYCEE GARDENS PARK. CLOSE TO 4TH AVE SMART CENTRE SHOPPING, QEW, HWY 406 AND HOSPITAL. (id:63267)
Home overview
- Cooling Central air conditioning
- Heat source Natural gas
- Heat type Forced air
- # total stories 1
- # parking spaces 4
- Has garage (y/n) Yes
- # full baths 3
- # total bathrooms 3.0
- # of above grade bedrooms 4
- Has fireplace (y/n) Yes
- Community features Pet restrictions
- Subdivision 439 - martindale pond
- Lot desc Landscaped
- Lot size (acres) 0.0
- Listing # X12380086
- Property sub type Single family residence
- Status Active
- Foyer 2.9m X 1.24m
Level: Lower - Utility 5.64m X 2.59m
Level: Lower - Office 5.33m X 3.78m
Level: Lower - Family room 6.27m X 5.44m
Level: Lower - 3rd bedroom 3.94m X 3.58m
Level: Lower - Dining room 3.07m X 3.02m
Level: Main - Kitchen 3.48m X 2.64m
Level: Main - 2nd bedroom 3.45m X 2.97m
Level: Main - Primary bedroom 5.61m X 3.61m
Level: Main - Living room 6.35m X 4.72m
Level: Main
- Listing source url Https://www.realtor.ca/real-estate/28811834/3-27-scullers-way-st-catharines-martindale-pond-439-martindale-pond
- Listing type identifier Idx

$-1,852
/ Month

