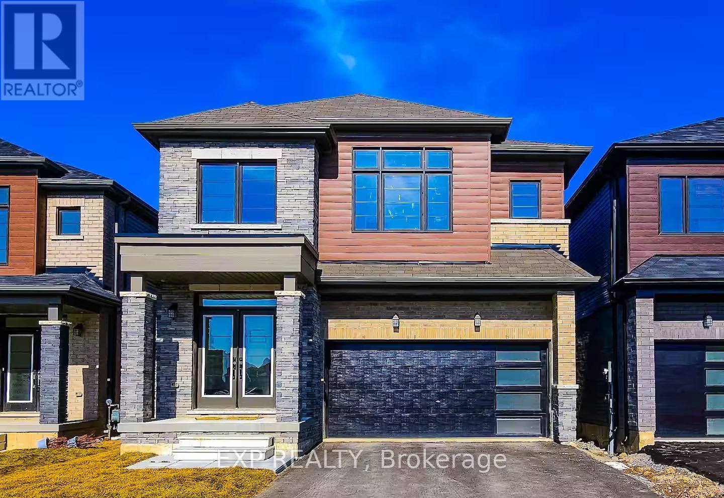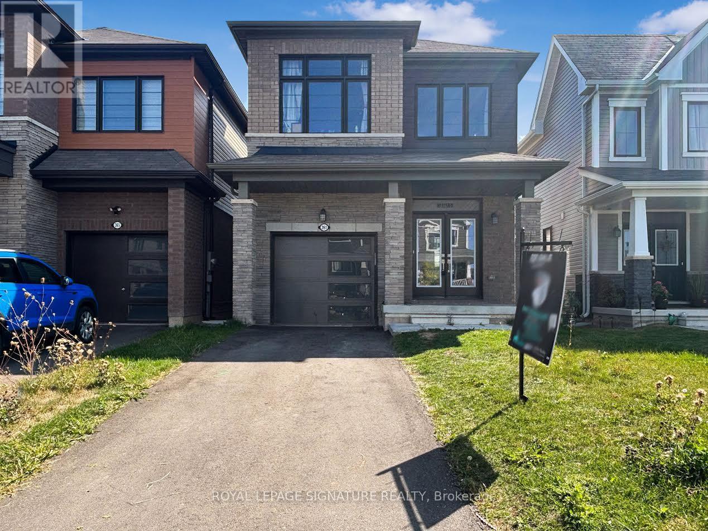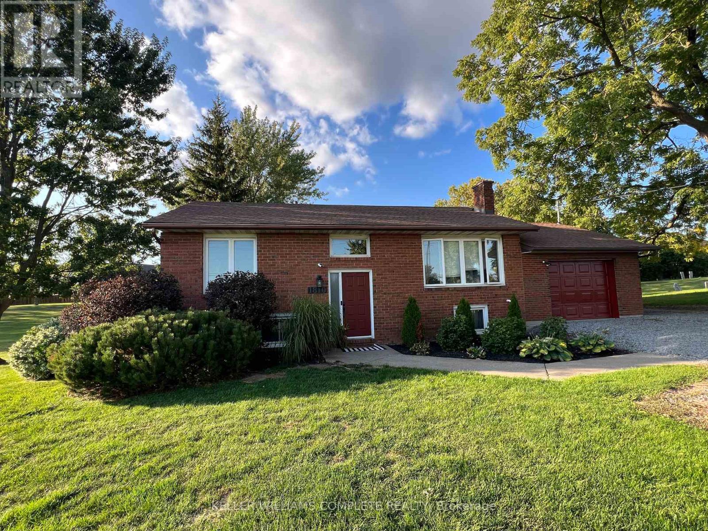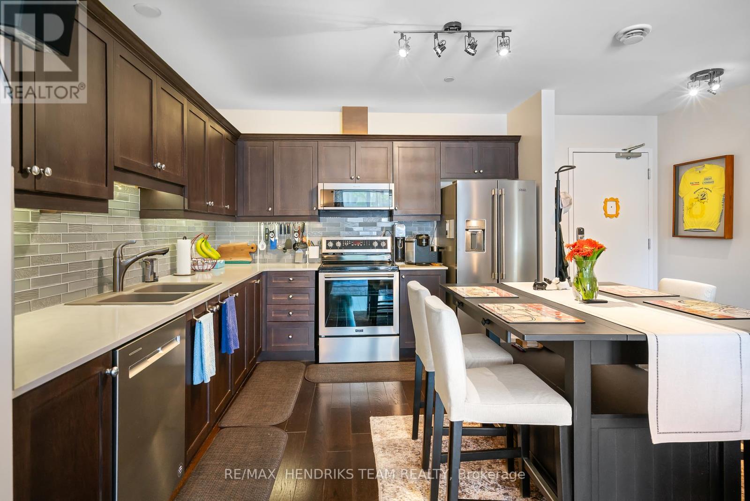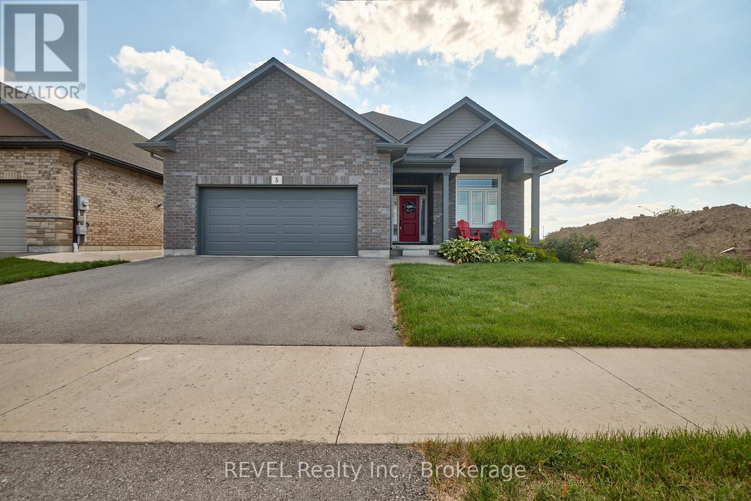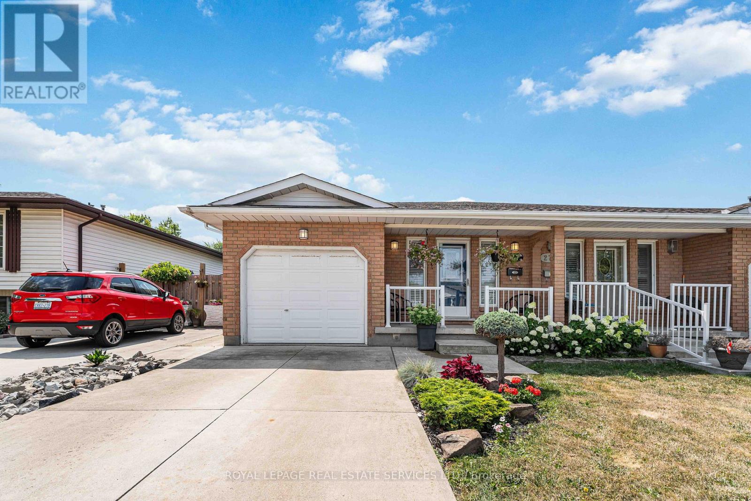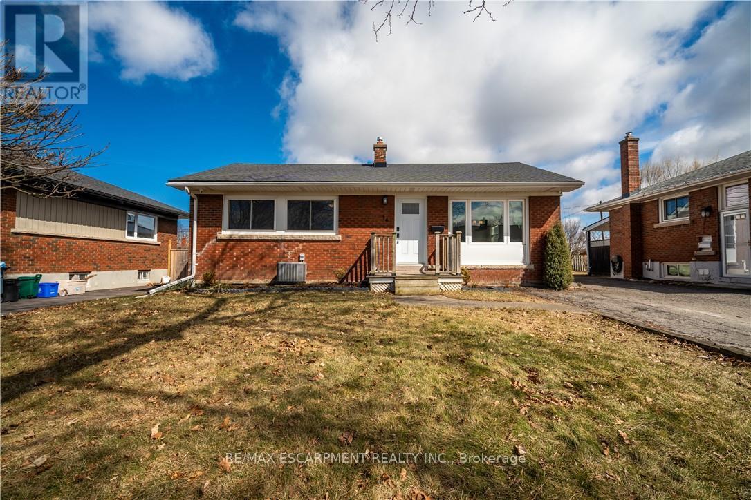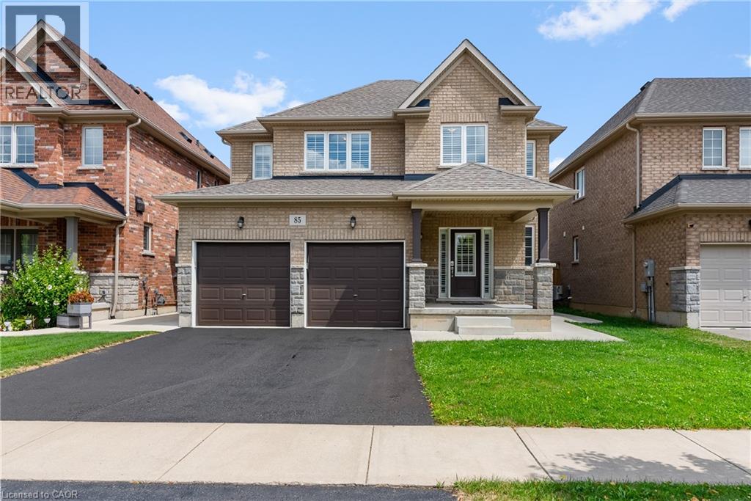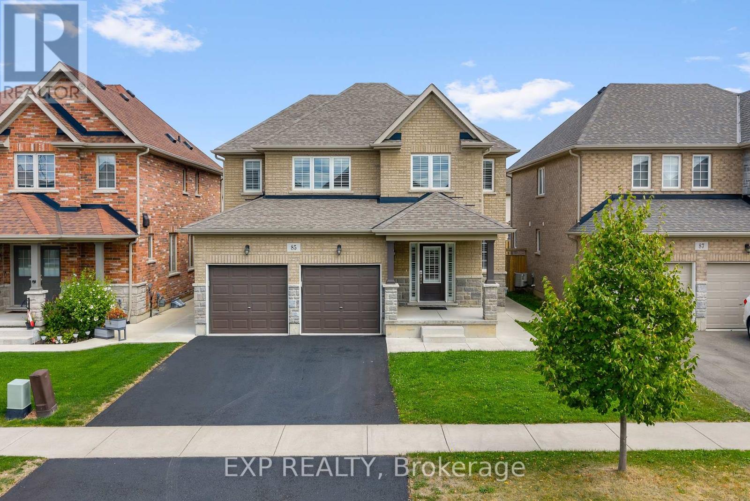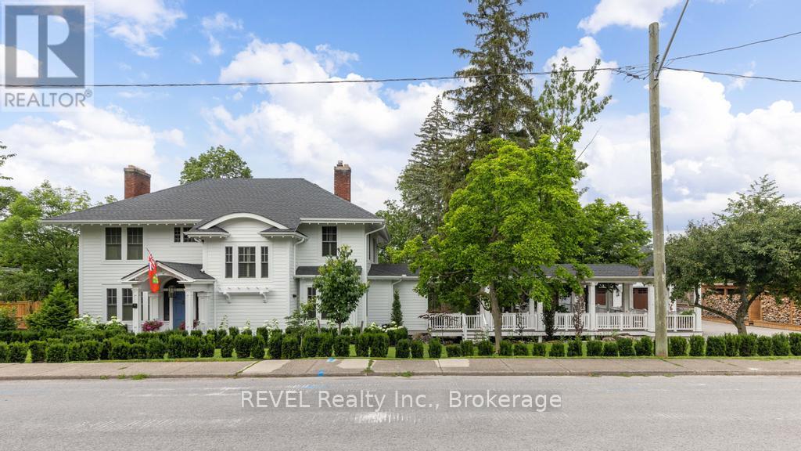- Houseful
- ON
- St. Catharines
- Marsdale
- 3 Allandale Dr
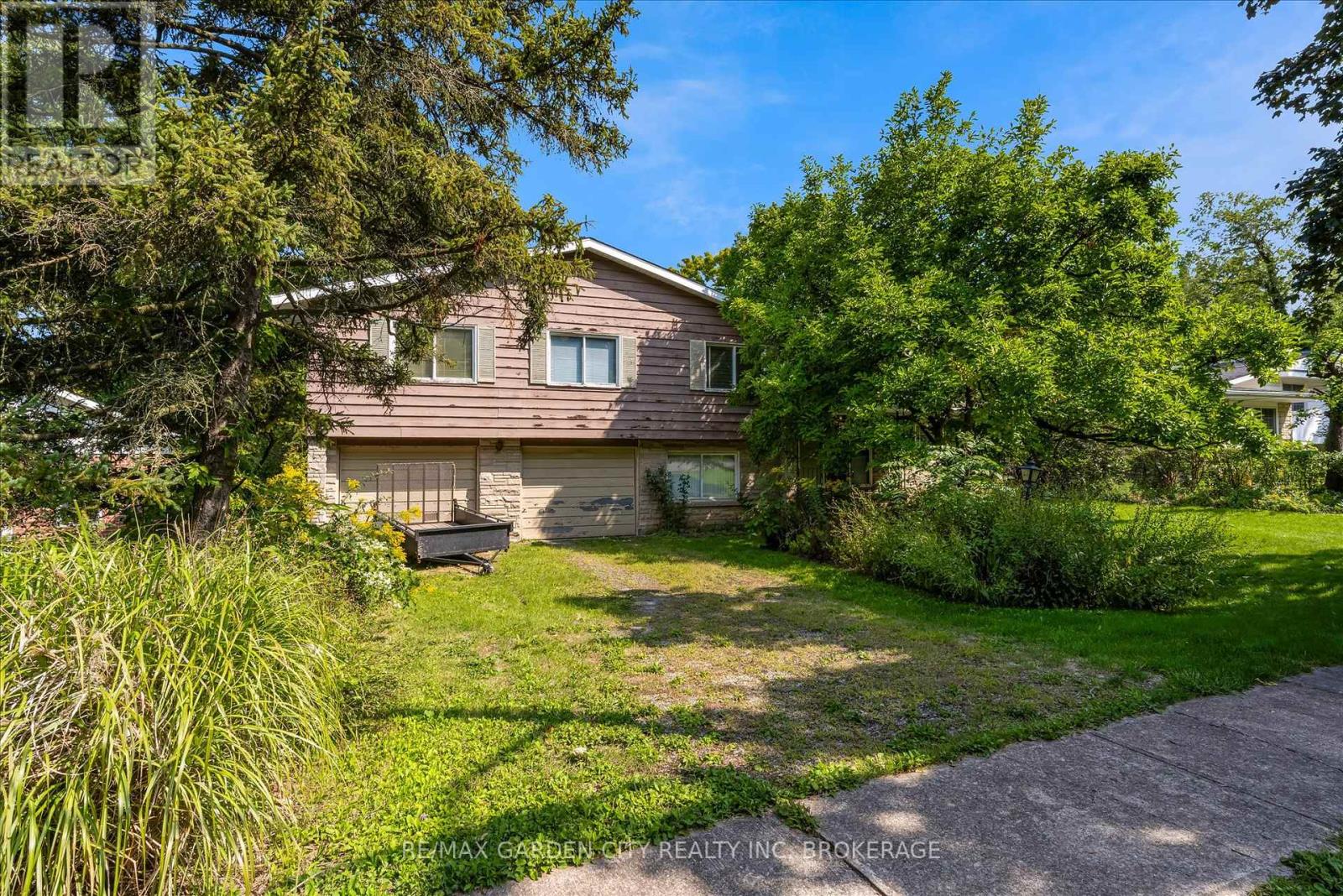
Highlights
Description
- Time on Housefulnew 5 hours
- Property typeSingle family
- Neighbourhood
- Median school Score
- Mortgage payment
Spacious Sidesplit Backing onto ravine has endless potential! Bring your vision and make this unique home your own! This 4-level sidesplit offers a rare opportunity with incredible space, a double car garage, and an impressive 80 x 224 ft ravine lot. Inside, the main living and dining rooms feature wall-to-wall windows overlooking the ravine, flooding the space with natural light. The upper level includes 3 bedrooms plus the potential for a nanny/in-law suite with a kitchenette and separate stairs to the garage. A family room on the ground level offers easy walkout access through patio doors to the backyard, while the lower-level recreation room provides extra space for entertaining.With multiple bathrooms: 4-piece, 3-piece, and a 2-piece in the nanny suite and versatile layouts across all four levels, this home is ready to be transformed. Selling in 'as-is' condition, it's an excellent opportunity for renovators, investors, or buyers looking to customize a property in a beautiful ravine setting. (id:63267)
Home overview
- Cooling Central air conditioning
- Heat source Natural gas
- Heat type Forced air
- Sewer/ septic Sanitary sewer
- # parking spaces 6
- Has garage (y/n) Yes
- # full baths 2
- # half baths 1
- # total bathrooms 3.0
- # of above grade bedrooms 4
- Has fireplace (y/n) Yes
- Subdivision 461 - glendale/glenridge
- Lot size (acres) 0.0
- Listing # X12394183
- Property sub type Single family residence
- Status Active
- Utility 2.74m X 3.93m
Level: Basement - Recreational room / games room 6.86m X 8.14m
Level: Basement - Bathroom 2.74m X 1.38m
Level: Basement - Family room 3.73m X 6m
Level: Ground - Dining room 3.06m X 3.77m
Level: Main - Living room 4.41m X 5.9m
Level: Main - Kitchen 2.95m X 4.75m
Level: Main - 2nd bedroom 4.57m X 4.01m
Level: Upper - 3rd bedroom 2.56m X 2.81m
Level: Upper - Bathroom 3.01m X 1.67m
Level: Upper - Bedroom 3.52m X 3.14m
Level: Upper - Bathroom 1.29m X 1.76m
Level: Upper - Family room 3.42m X 7.98m
Level: Upper
- Listing source url Https://www.realtor.ca/real-estate/28841887/3-allandale-drive-st-catharines-glendaleglenridge-461-glendaleglenridge
- Listing type identifier Idx

$-1,731
/ Month

