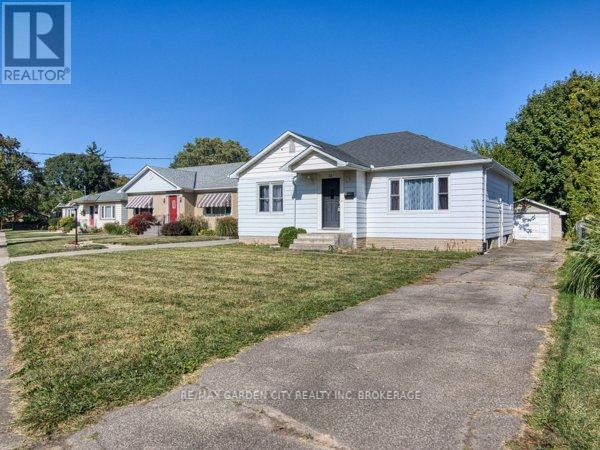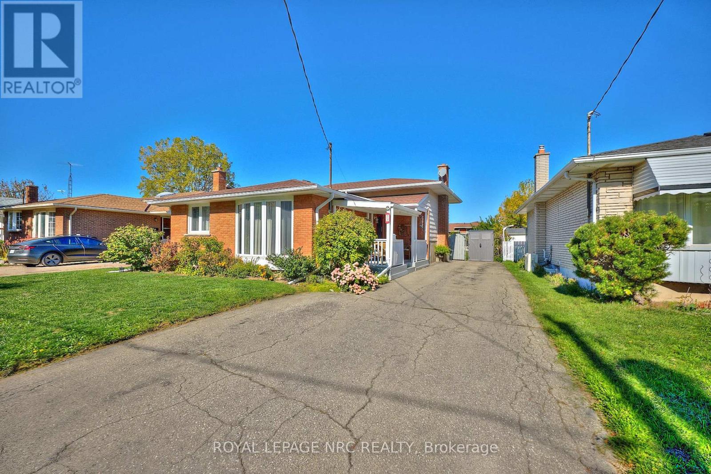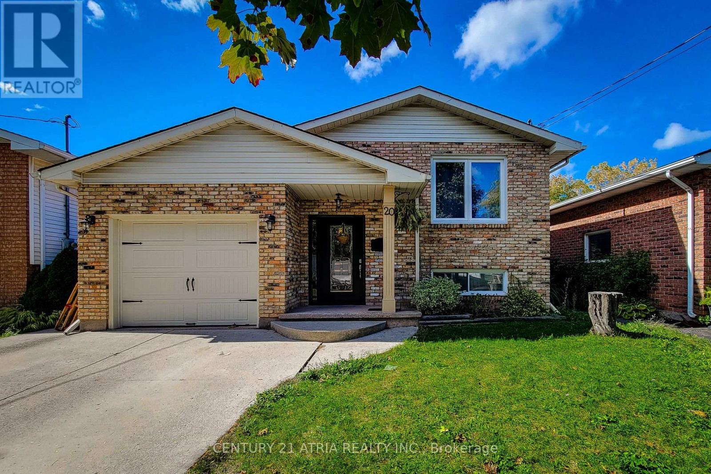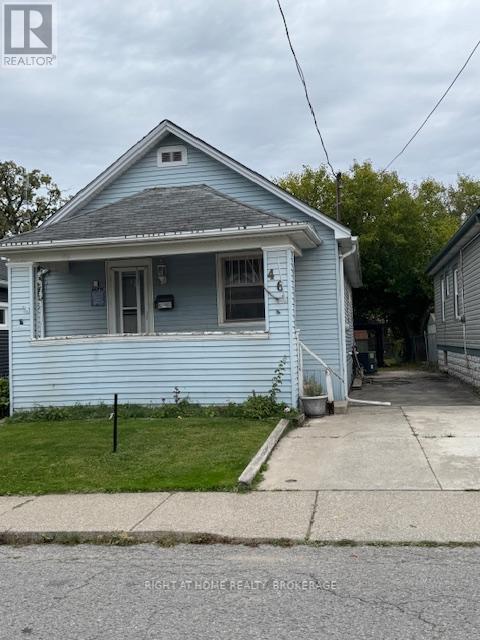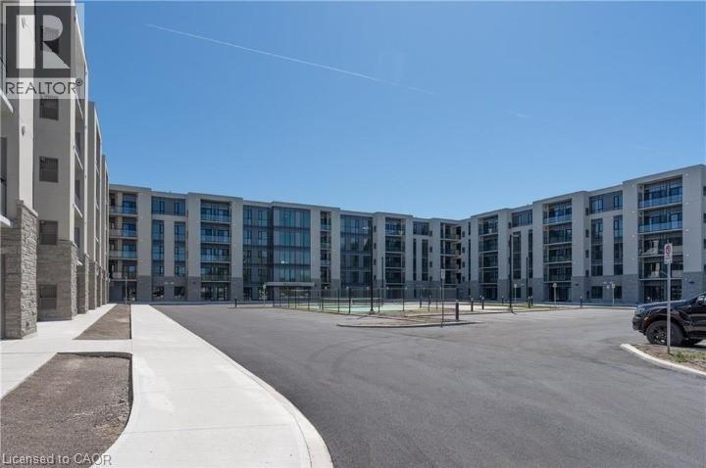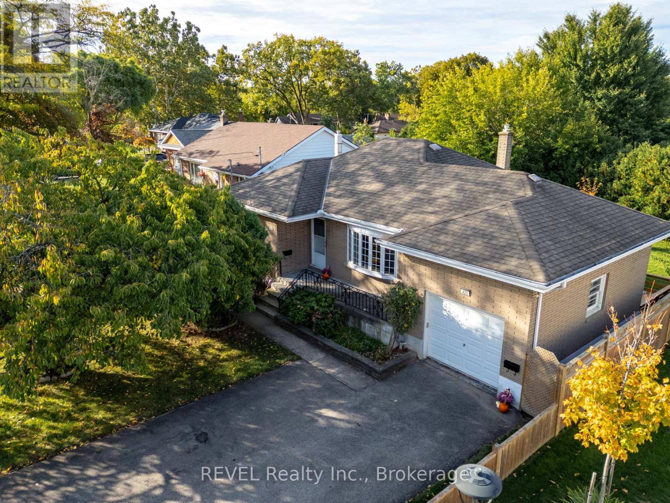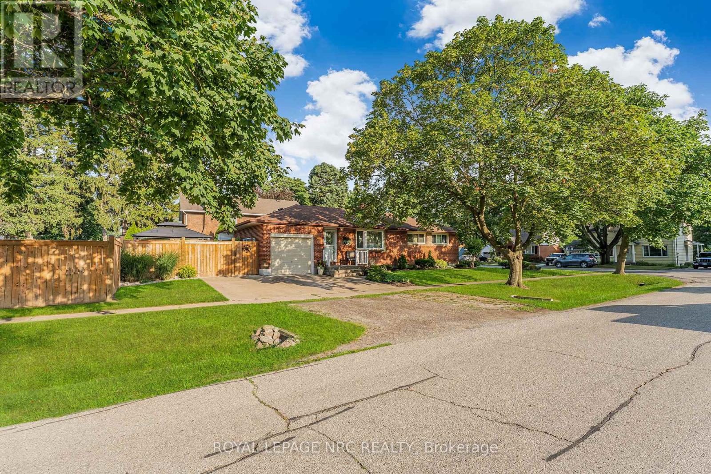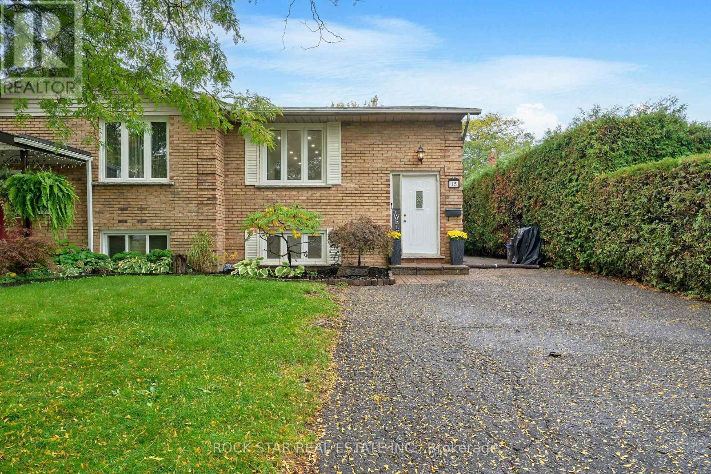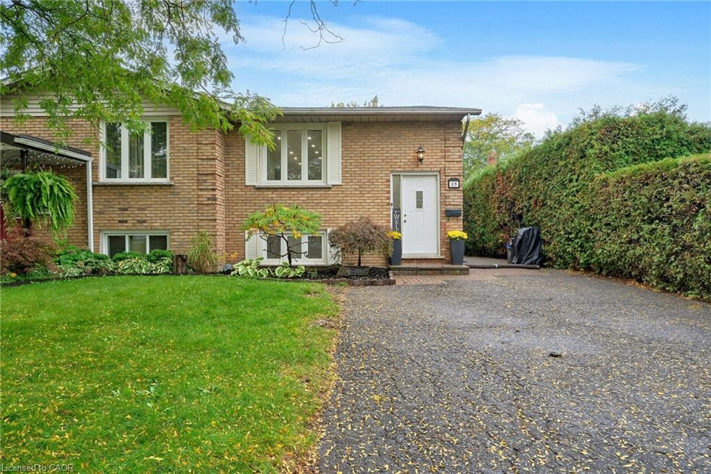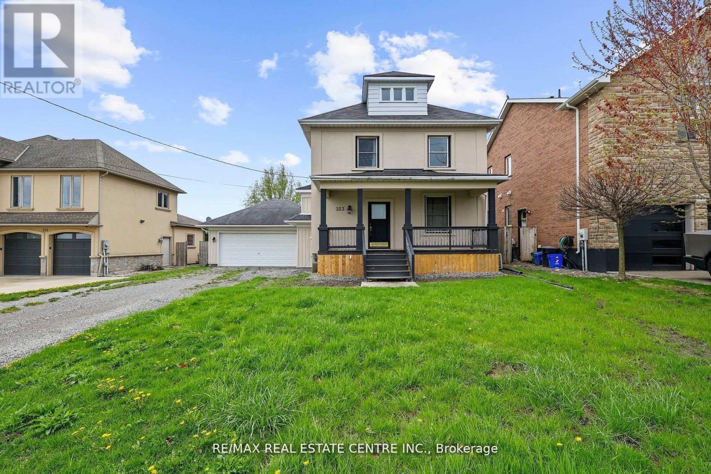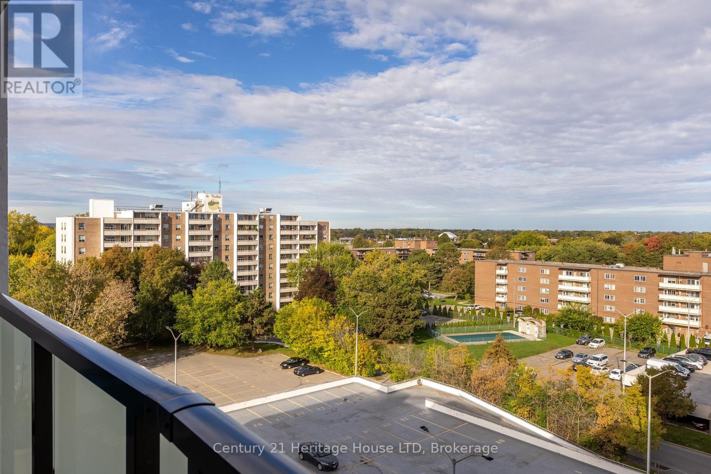- Houseful
- ON
- St. Catharines
- Grantham East
- 30 Bessborough Dr
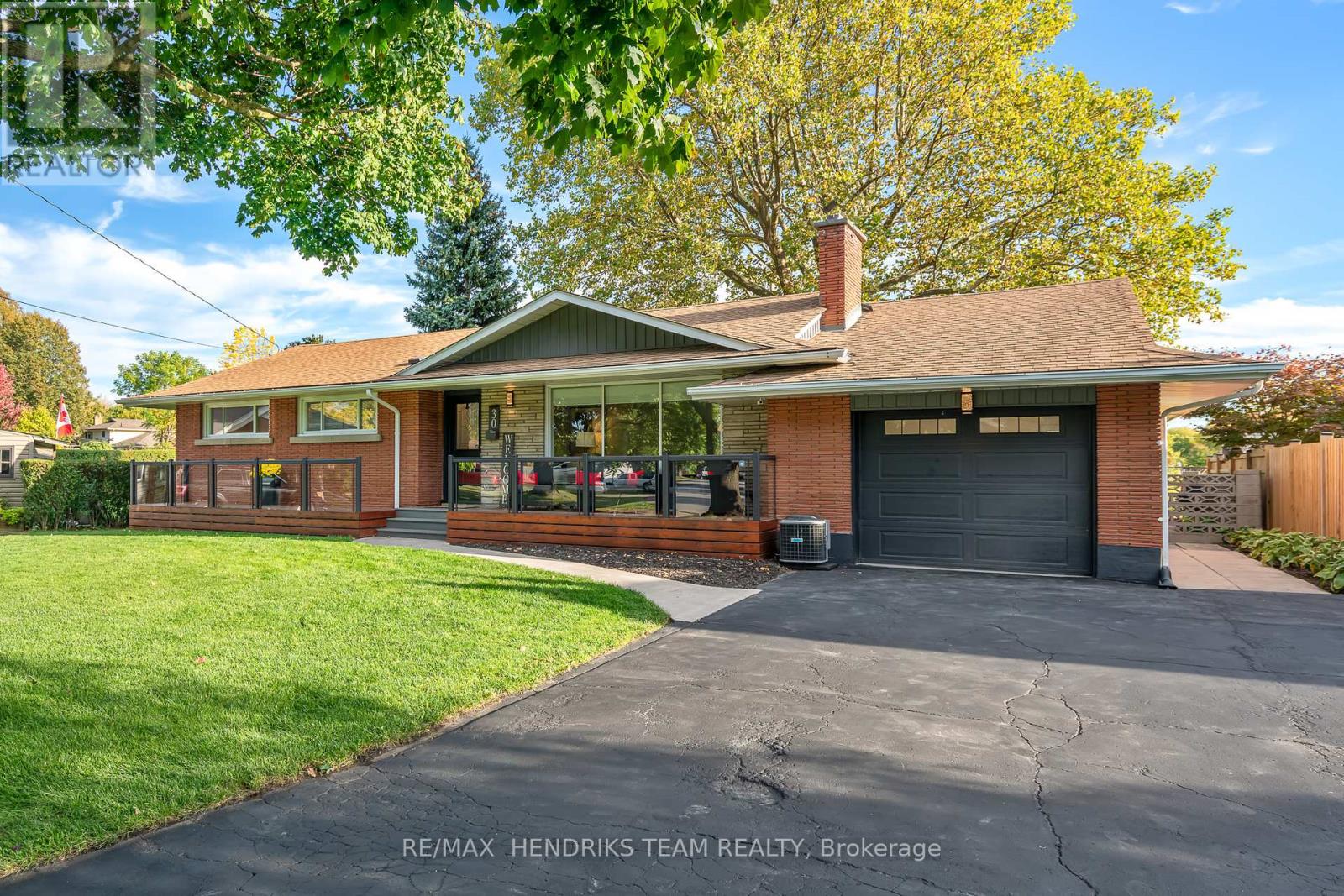
Highlights
Description
- Time on Housefulnew 3 days
- Property typeSingle family
- StyleBungalow
- Neighbourhood
- Median school Score
- Mortgage payment
Welcome to this beautiful North-End bungalow set on an approximate quarter acre lot located on a quiet street with fantastic curb appeal. This home features an expansive front porch with custom glass and aluminum railings, a new garage door, and a private backyard with no rear neighbours with an adjacent walking trail. The main floor offers a bright comfortable layout, The spacious living room is filled with natural light from large front windows while the kitchen provides plenty of cabinetry and overlooks the beautiful backyard. There are three bedrooms (one currently used as a main-floor laundry room) and an updated five-piece bathroom with a new double-sink vanity and a tub/shower combination. The lower level offers a fully self-contained in-law suite with a separate rear entrance making it ideal for multi-generational living or income potential. You're welcomed into a bright foyer that leads to an open-concept kitchen, dining and living room area with a spacious layout and large transom window for natural light. The kitchen features granite countertops, peninsula with bar seating and abundant storage. The suite also includes two bedrooms, stylish 4-piece bathroom with vessel sink and glass-tiled shower and a second laundry area for added convenience. The backyard is a fantastic space that allows for many possibilities with a large lawn area, interlock patio and no rear neighbors. This home is ideally located minutes from Lake Ontario, Port Dalhousie, parks, trails, top-rated schools, shopping and highway access. (id:63267)
Home overview
- Cooling Central air conditioning
- Heat source Natural gas
- Heat type Forced air
- Sewer/ septic Sanitary sewer
- # total stories 1
- Fencing Fully fenced
- # parking spaces 7
- Has garage (y/n) Yes
- # full baths 2
- # total bathrooms 2.0
- # of above grade bedrooms 5
- Has fireplace (y/n) Yes
- Subdivision 441 - bunting/linwell
- Lot size (acres) 0.0
- Listing # X12460237
- Property sub type Single family residence
- Status Active
- Recreational room / games room 10.97m X 3.66m
Level: Basement - Bedroom 3.05m X 2.74m
Level: Basement - Kitchen 3.35m X 3.05m
Level: Basement - Bedroom 3.05m X 2.54m
Level: Basement - Dining room 3.2m X 3.2m
Level: Main - Kitchen 4.5m X 3.15m
Level: Main - Living room 6.83m X 3.94m
Level: Main - Primary bedroom 3.61m X 3.48m
Level: Main - Bedroom 3.66m X 3.15m
Level: Main - Bedroom 3.33m X 2.36m
Level: Main
- Listing source url Https://www.realtor.ca/real-estate/28984797/30-bessborough-drive-st-catharines-buntinglinwell-441-buntinglinwell
- Listing type identifier Idx

$-1,944
/ Month

