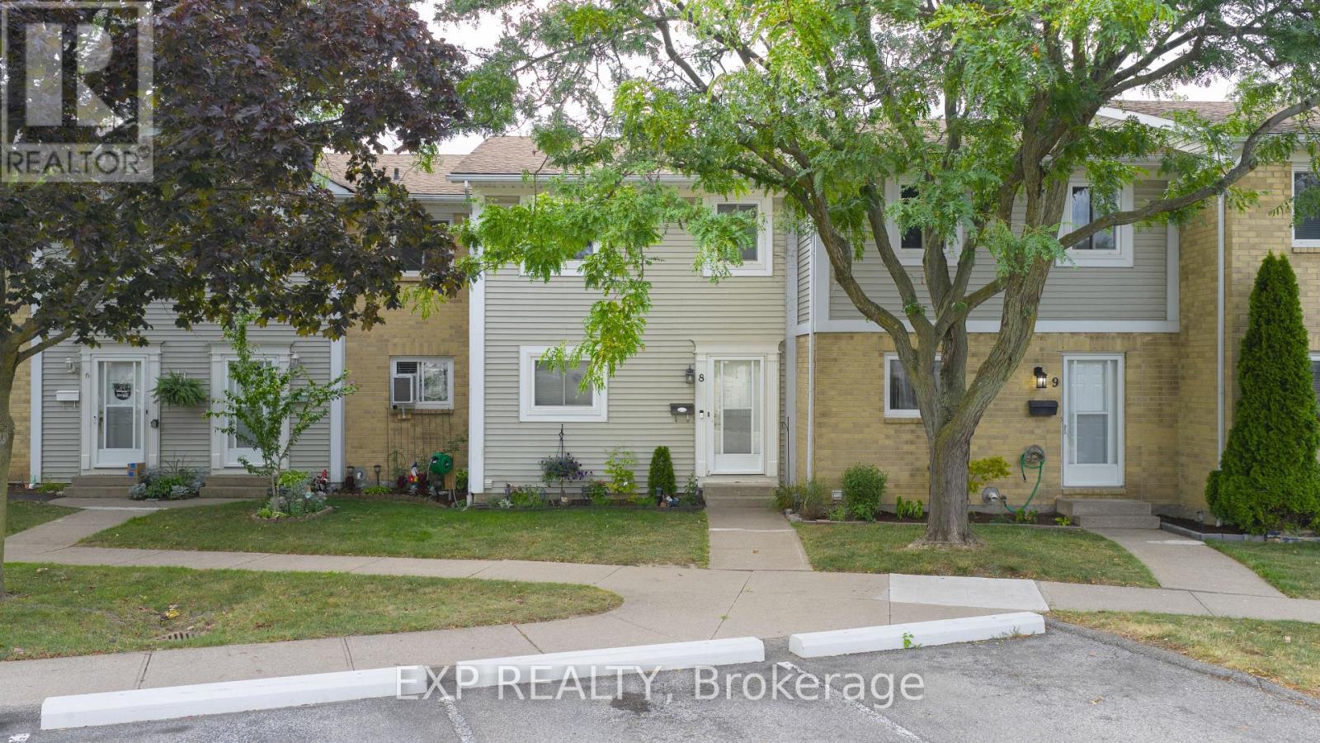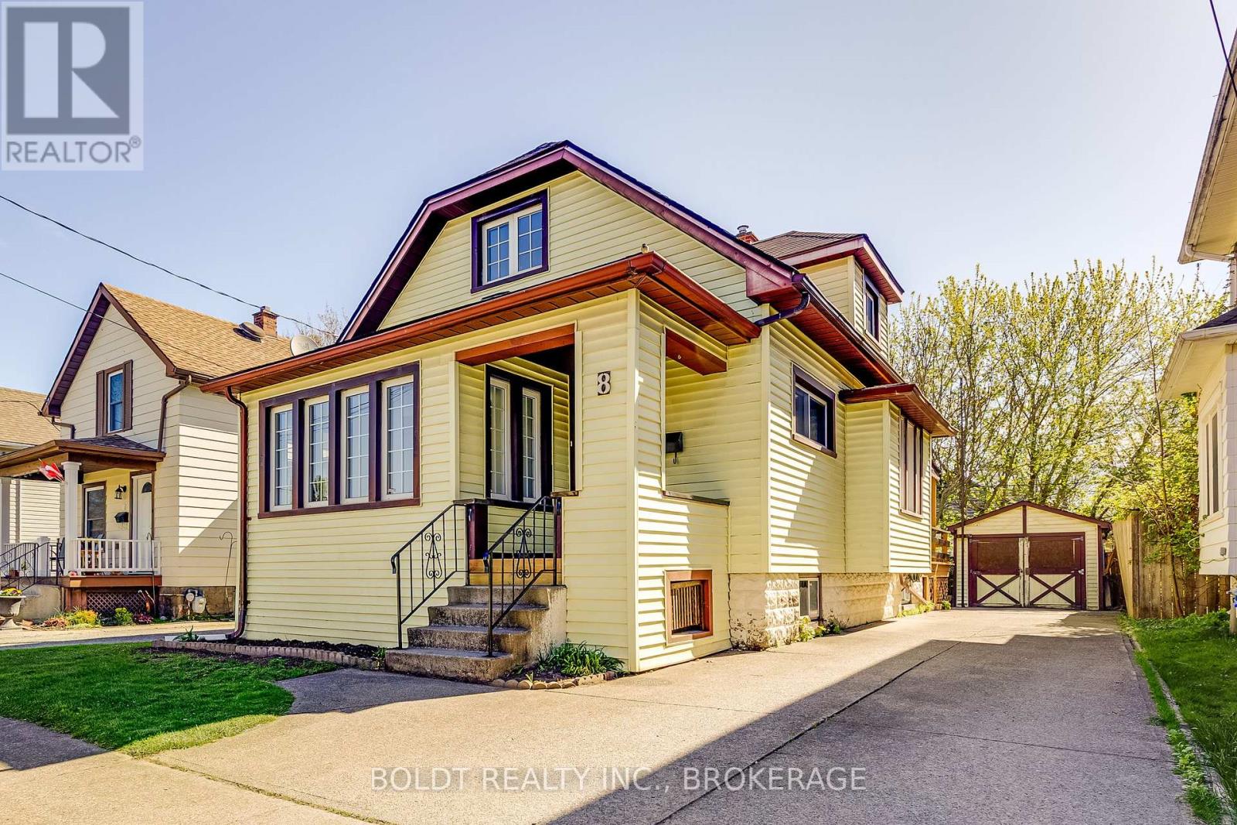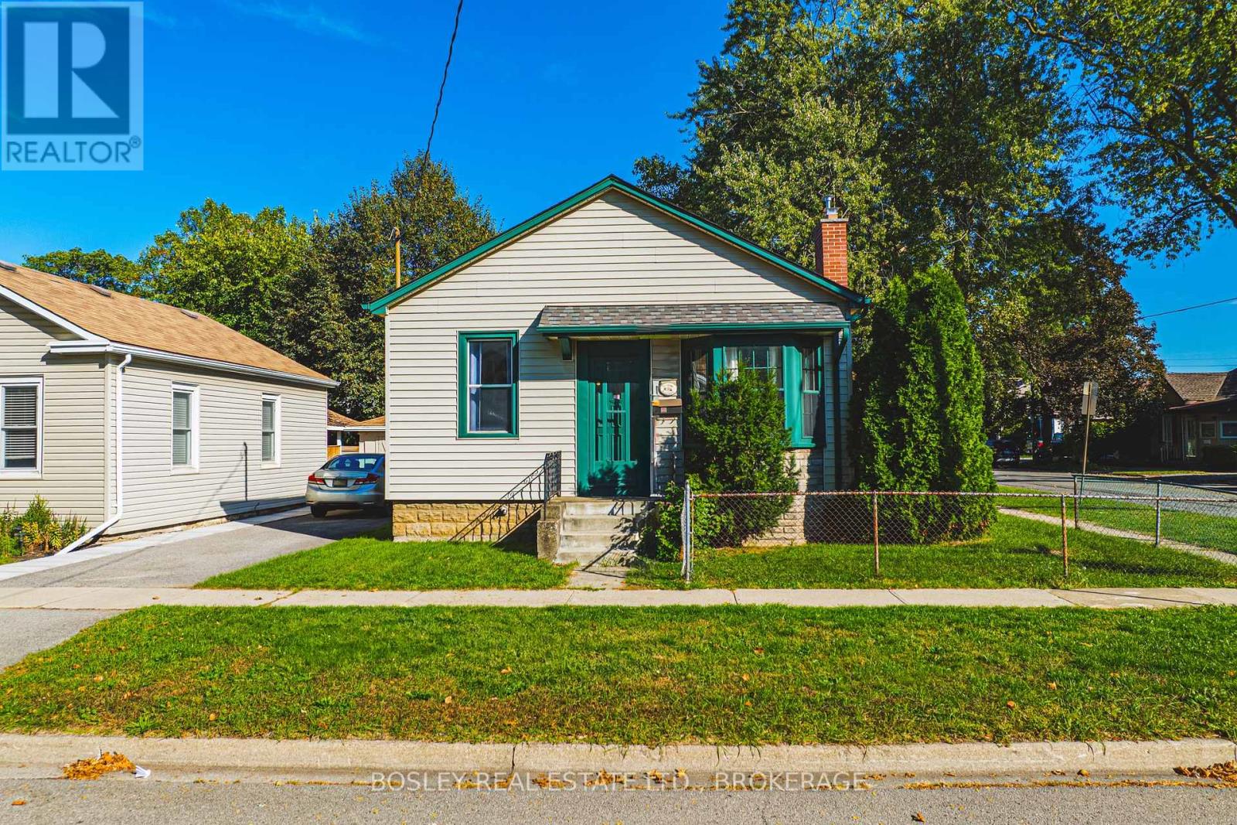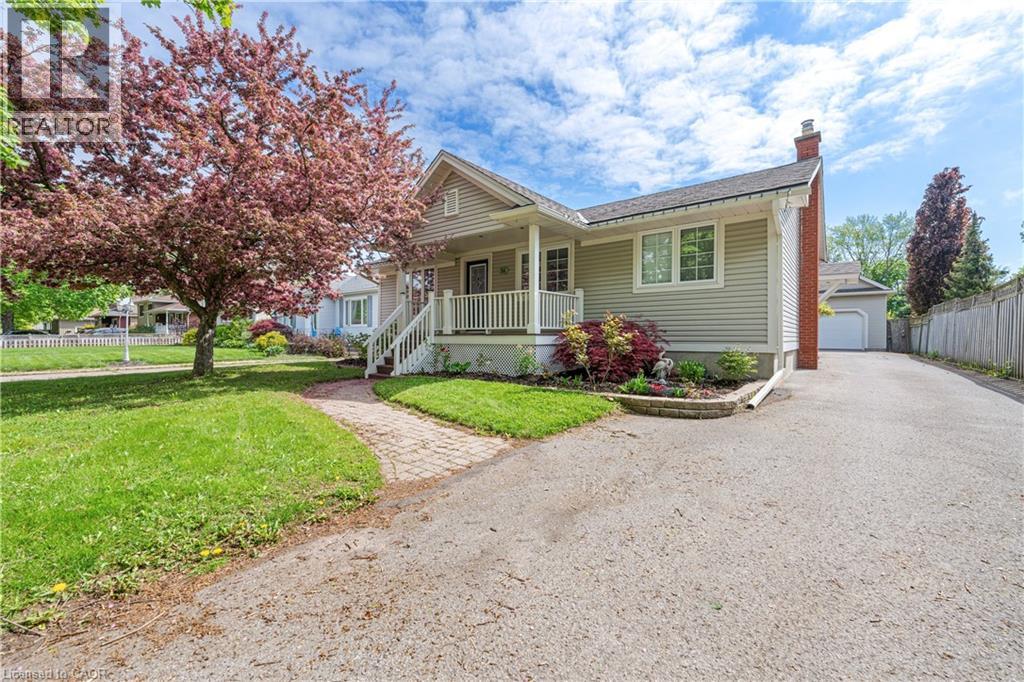- Houseful
- ON
- St. Catharines Vinelinwell
- Grantham West
- 30 Cartier Dr
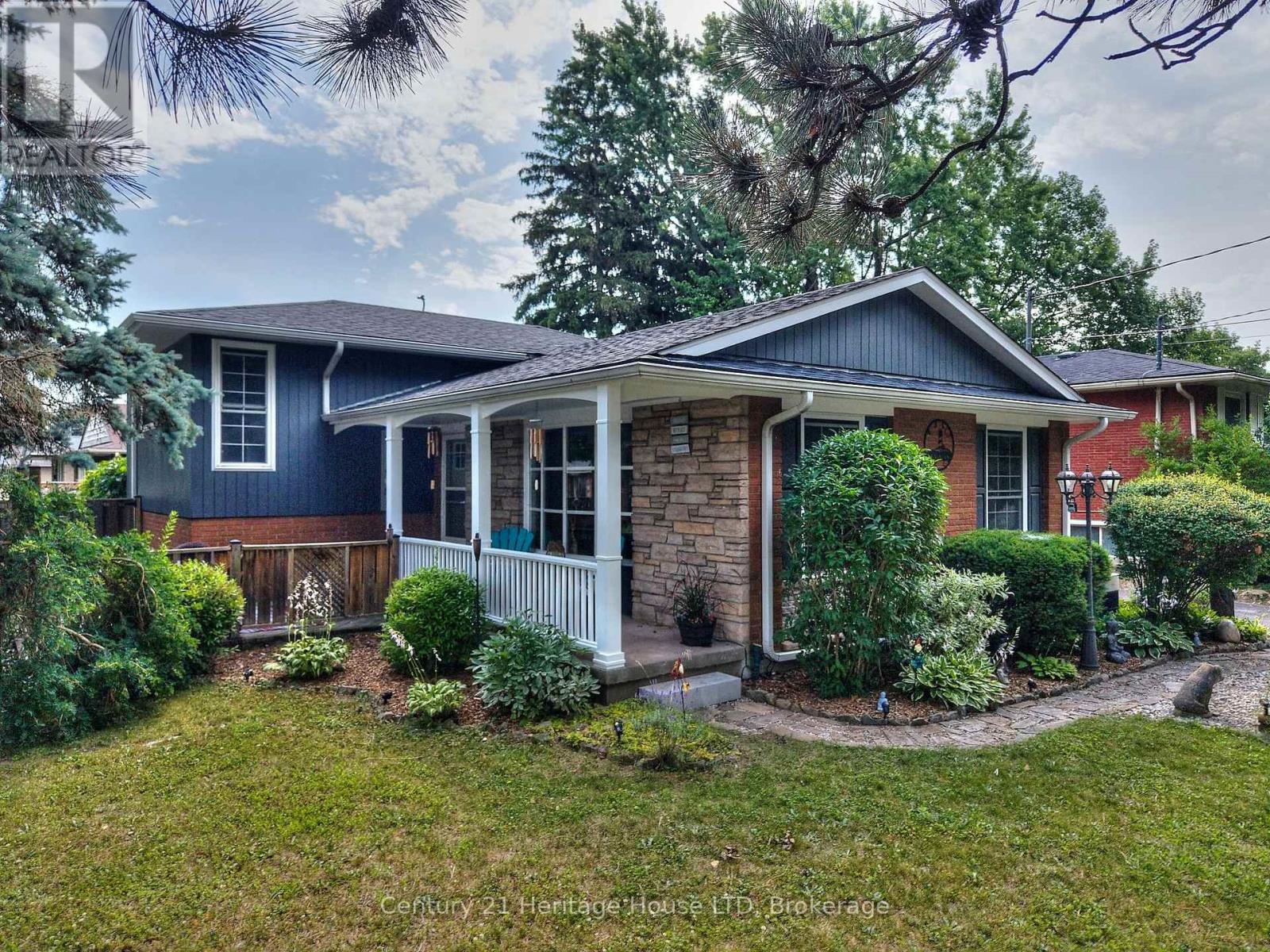
Highlights
Description
- Time on Houseful101 days
- Property typeSingle family
- Neighbourhood
- Median school Score
- Mortgage payment
Stunning 4 Level Sidesplit with over 1700 sq ft of finished living space in a highly sought after North End location just steps to the Welland Canal, Walker's creek, walking trails, and conveniently located near all amenities. Upon arriving, you'll love the curb appeal of the nicely landscaped lot and covered front porch with an extra sitting area with plenty of privacy. The main floor features refinished hardwood floors, and double French doors that lead to an updated and oversized kitchen with plenty of cupboard and counter space and large pantry - perfect for large families! The upper level features 3 good sized bedrooms with oversized closet's and an updated 4pc bath with deep soaker tub as well as original hardwood floors under carpets. A few steps down to the lower level, you'll enjoy large windows, a spacious family room and a 4th bedroom with a 3pc ensuite bath and walk-in closet. The basement offers a rec room and plenty of storage! You'll love the beautifully landscaped and fully fenced yard featuring a large interlock patio, an additional covered deck and above ground pool. Roof shingles replaced 2023. Don't miss your opportunity to view this beautiful home offering tons of living space located on a highly desirable street. (id:63267)
Home overview
- Cooling Central air conditioning
- Heat source Natural gas
- Heat type Forced air
- Has pool (y/n) Yes
- Sewer/ septic Sanitary sewer
- Fencing Fenced yard
- # parking spaces 5
- # full baths 2
- # total bathrooms 2.0
- # of above grade bedrooms 4
- Subdivision 442 - vine/linwell
- Lot size (acres) 0.0
- Listing # X12278797
- Property sub type Single family residence
- Status Active
- Primary bedroom 4.27m X 3.35m
Level: 2nd - Bedroom 3.43m X 2.74m
Level: 2nd - Bedroom 2.87m X 2.74m
Level: 2nd - Recreational room / games room 4.75m X 3.4m
Level: Basement - Bedroom 2.84m X 2.79m
Level: Lower - Family room 4.98m X 4.5m
Level: Lower - Kitchen 6.63m X 2.44m
Level: Main - Living room 6.5m X 3.35m
Level: Main
- Listing source url Https://www.realtor.ca/real-estate/28592402/30-cartier-drive-st-catharines-vinelinwell-442-vinelinwell
- Listing type identifier Idx

$-1,853
/ Month

