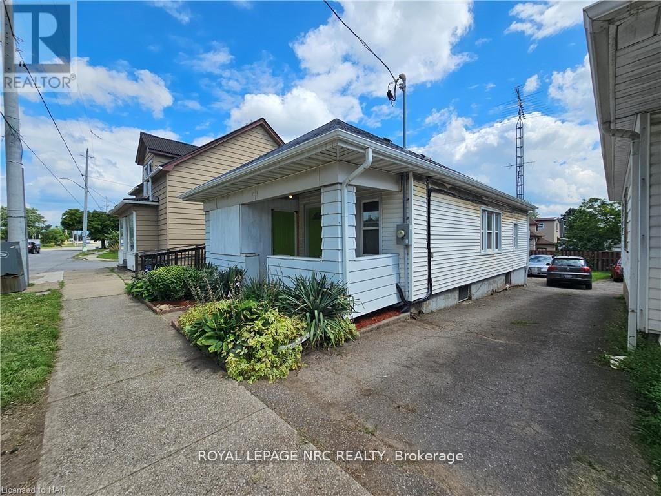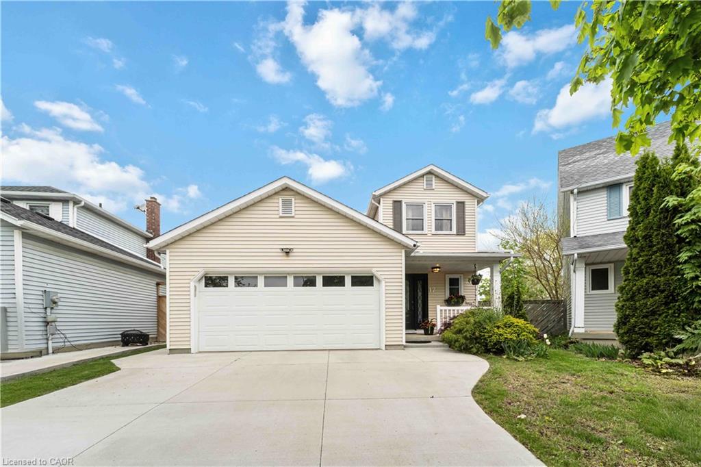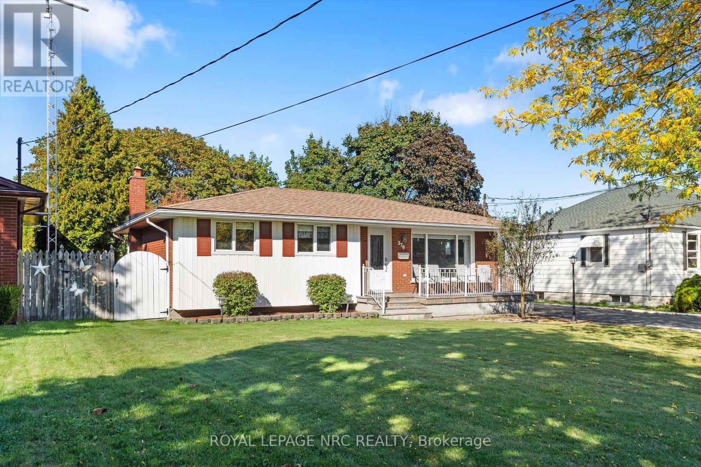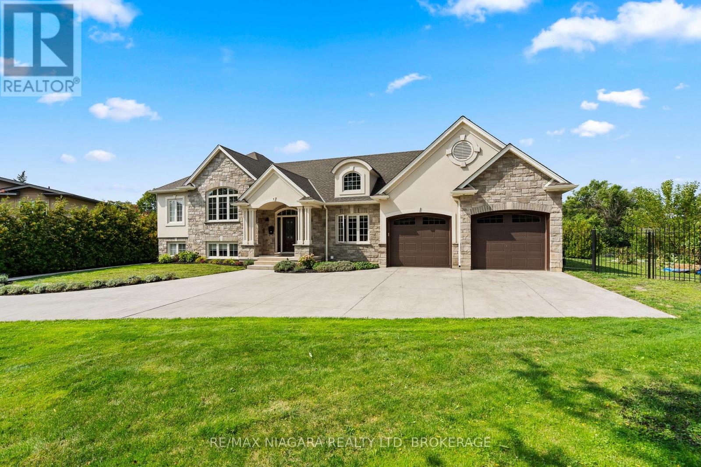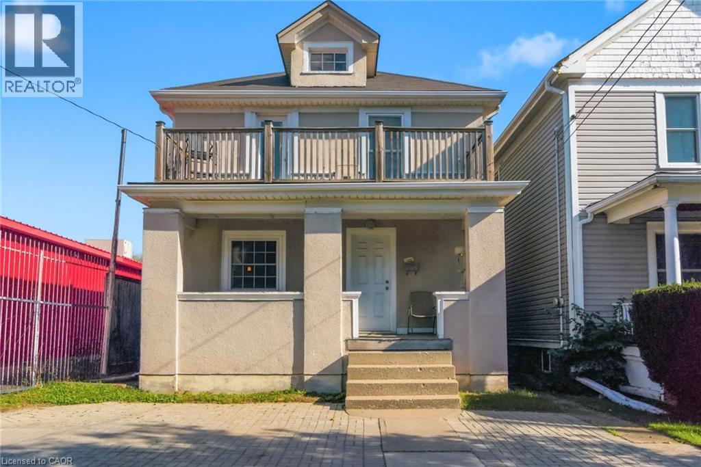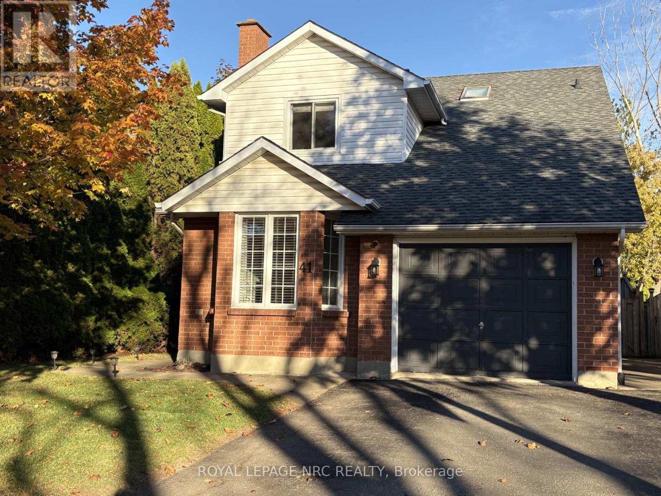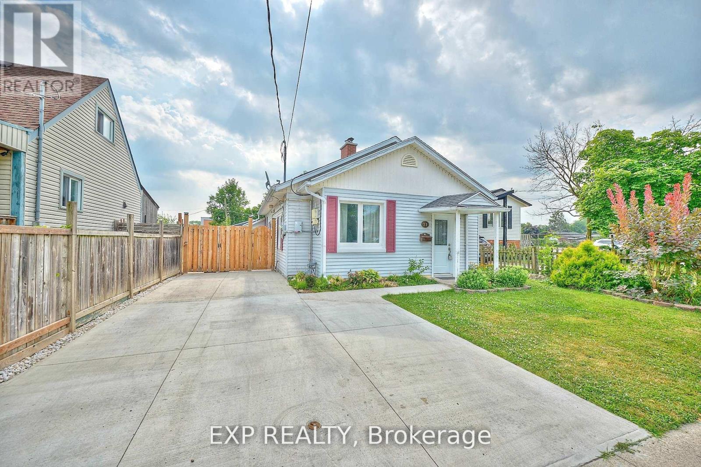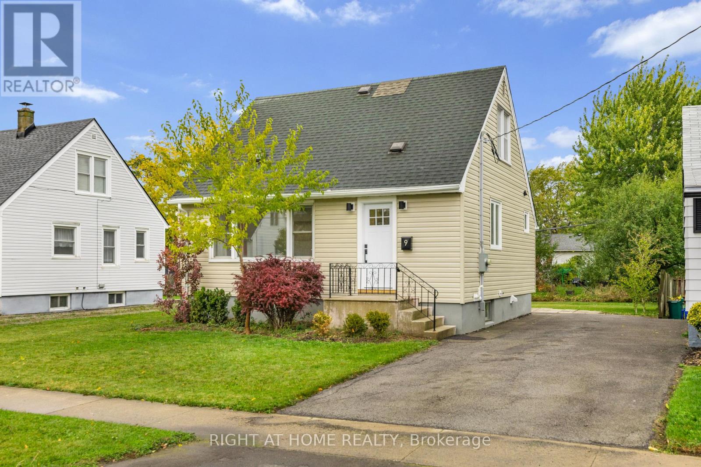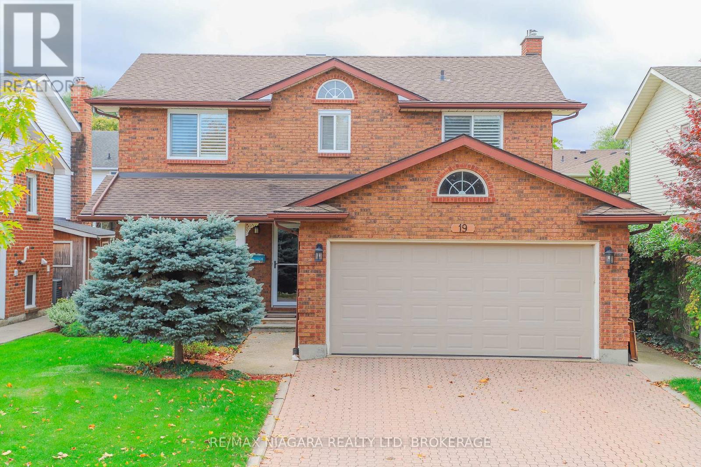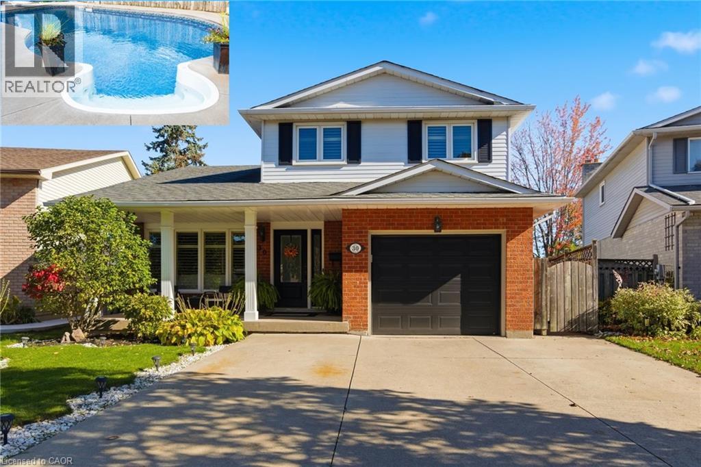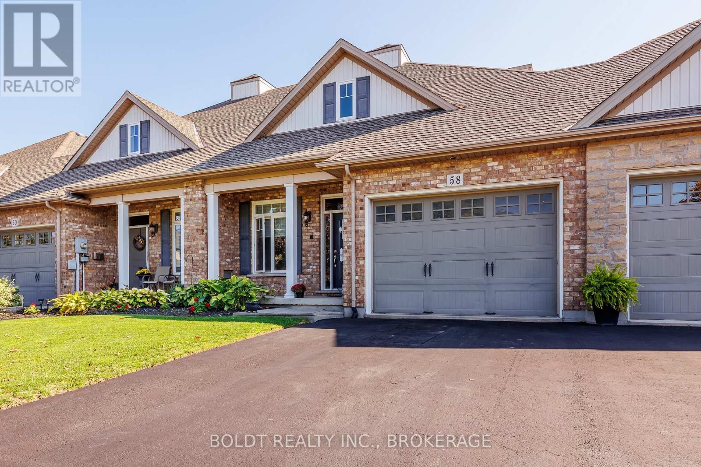- Houseful
- ON
- St. Catharines
- Power Glen
- 301 Pelham Rd
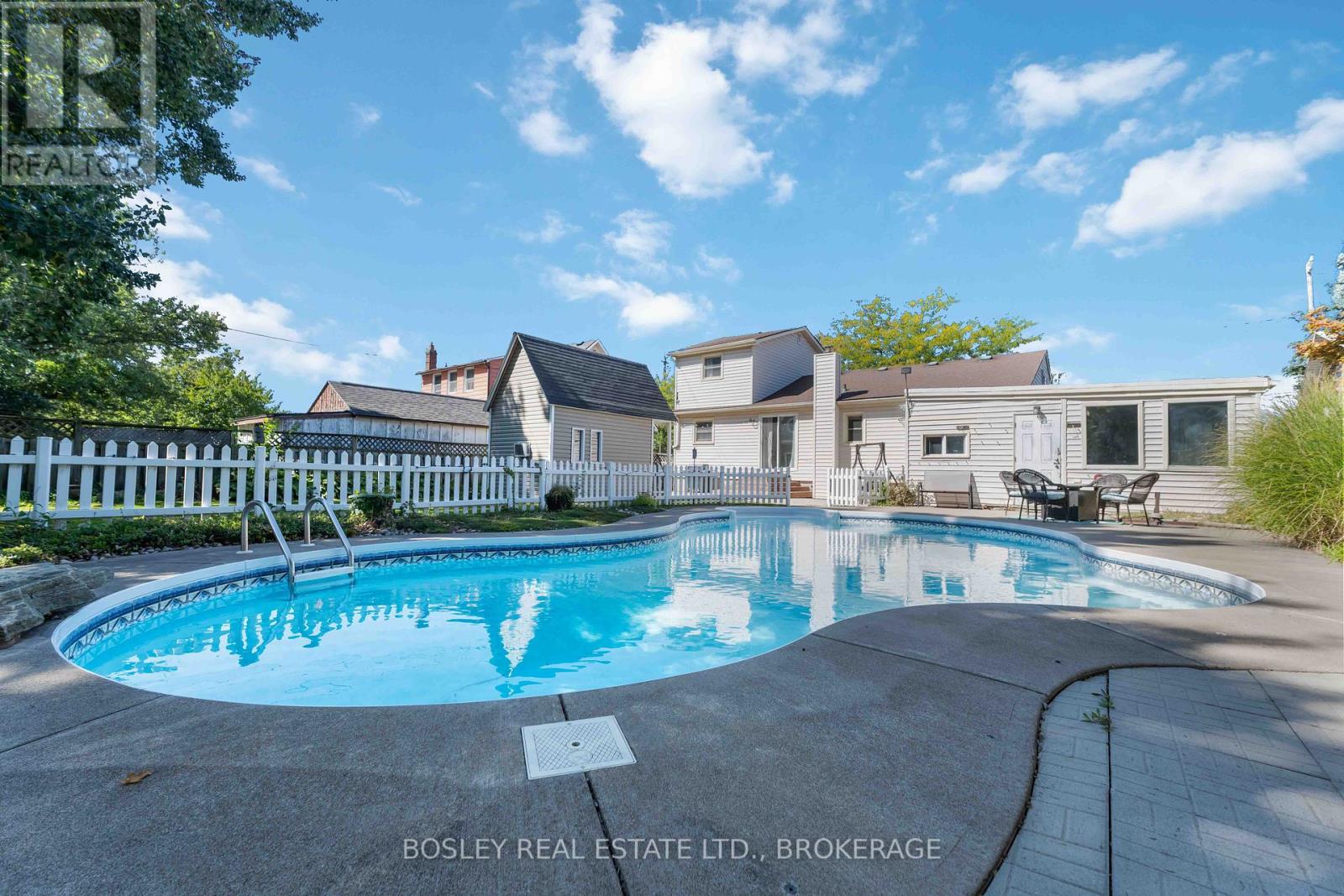
Highlights
Description
- Time on Houseful32 days
- Property typeSingle family
- Neighbourhood
- Median school Score
- Mortgage payment
This home checks all the boxes for family living with three finished levels, 7 bedrooms in total, and a big backyard complete with an inground pool. There's plenty of space for everyone to live, work, and play comfortably. On the main floor, the living room flows into the kitchen for easy family connection, while a separate family room (with patio doors to the yard) makes the perfect spot for movie nights. You'll also find two bedrooms and a full bath on this level. Upstairs, the primary bedroom has a dressing area plus his-and-hers closets, and a separate staircase leads to a cozy loft-style bedroom. The finished basement adds a rec room, three more bedrooms, a 3-piece bath, and laundry with loads of storage space. The backyard is a true hangout zone - patio, 18' x 36' inground pool, play centre, and even a bunkie/playhouse with a loft and A/C. Perfect for entertaining or just enjoying time at home. The original carport has been turned into a bright mudroom and a 300 sq. ft. multi-use heated workshop currently used as a gym - great for projects, hobbies, or storage. Tucked in a family-friendly spot, you're close to Short Hills and Rotary Park, schools, shopping, the hospital, and public transit access. If you've been looking for a home that fits the whole family's lifestyle, this is it. (id:63267)
Home overview
- Cooling Central air conditioning
- Heat source Natural gas
- Heat type Forced air
- Has pool (y/n) Yes
- Sewer/ septic Sanitary sewer
- # parking spaces 4
- # full baths 2
- # total bathrooms 2.0
- # of above grade bedrooms 7
- Subdivision 462 - rykert/vansickle
- Lot size (acres) 0.0
- Listing # X12440313
- Property sub type Single family residence
- Status Active
- Primary bedroom 7.42m X 3.33m
Level: 2nd - Bedroom 2.98m X 3.1m
Level: 2nd - Laundry 3.79m X 4.1m
Level: Basement - Recreational room / games room 3.67m X 4.31m
Level: Basement - Bedroom 3.11m X 3.89m
Level: Basement - Bedroom 3.67m X 2.58m
Level: Basement - Bedroom 3.31m X 2.46m
Level: Basement - Bathroom 4.42m X 2.68m
Level: Basement - Living room 3.79m X 7.12m
Level: Main - Bedroom 2.86m X 2.76m
Level: Main - Family room 3.31m X 3.82m
Level: Main - Bathroom 2.19m X 2.02m
Level: Main - Kitchen 3.91m X 2.88m
Level: Main - Bedroom 3.28m X 2.57m
Level: Main
- Listing source url Https://www.realtor.ca/real-estate/28941546/301-pelham-road-st-catharines-rykertvansickle-462-rykertvansickle
- Listing type identifier Idx

$-1,466
/ Month

