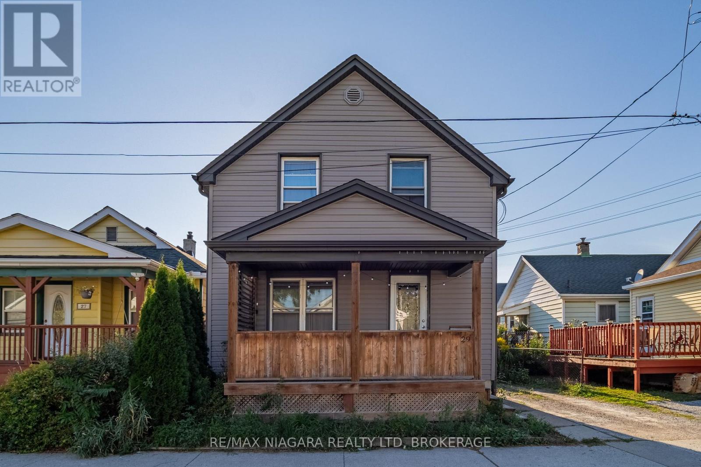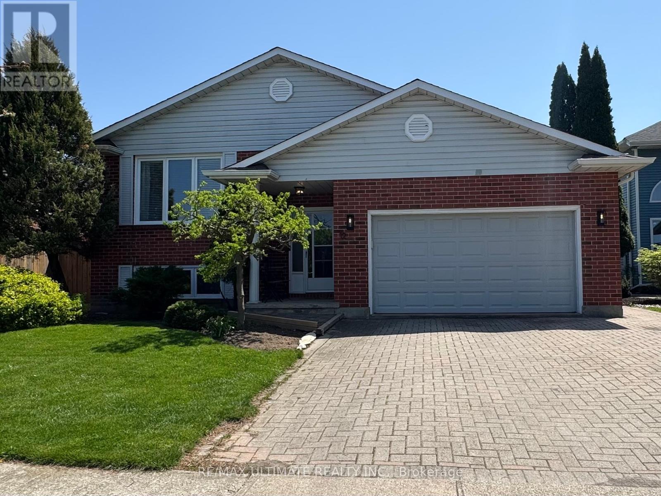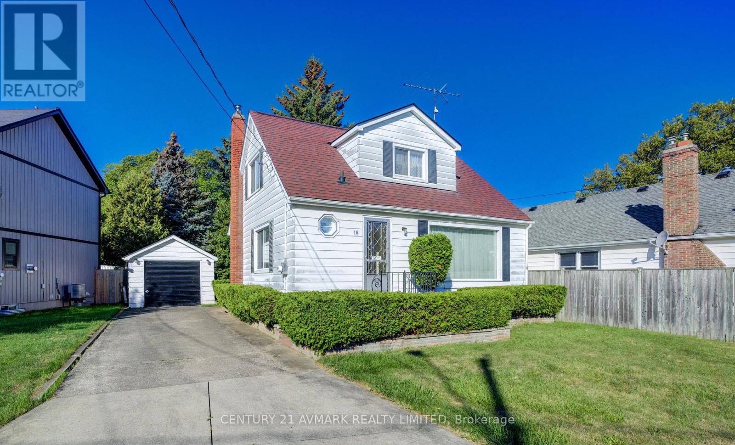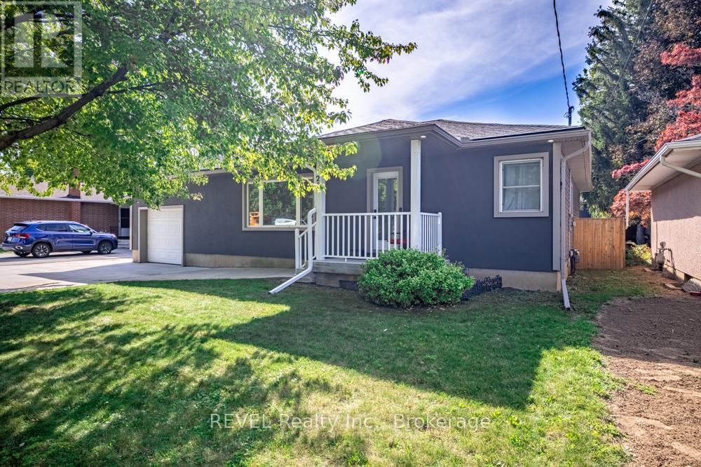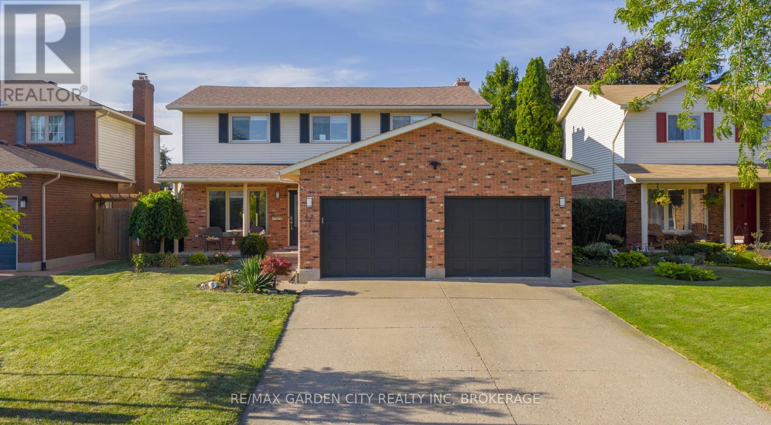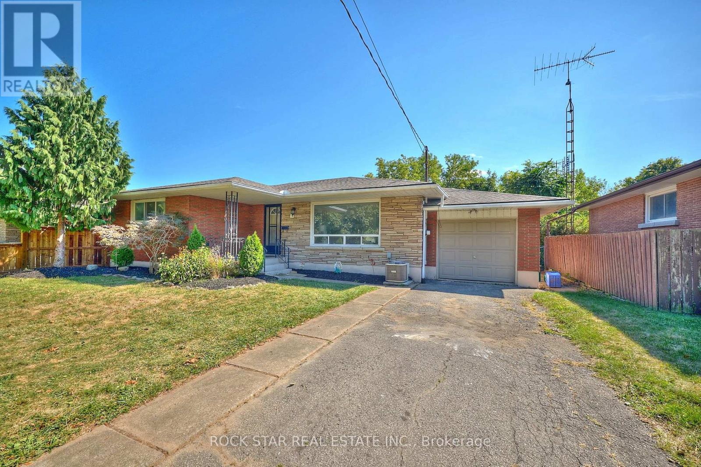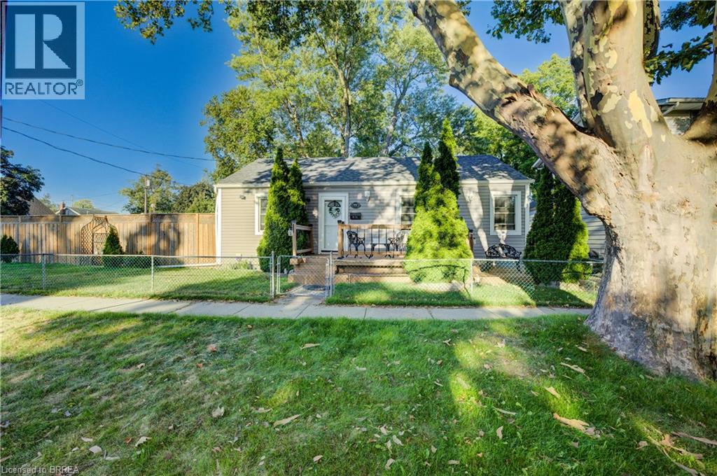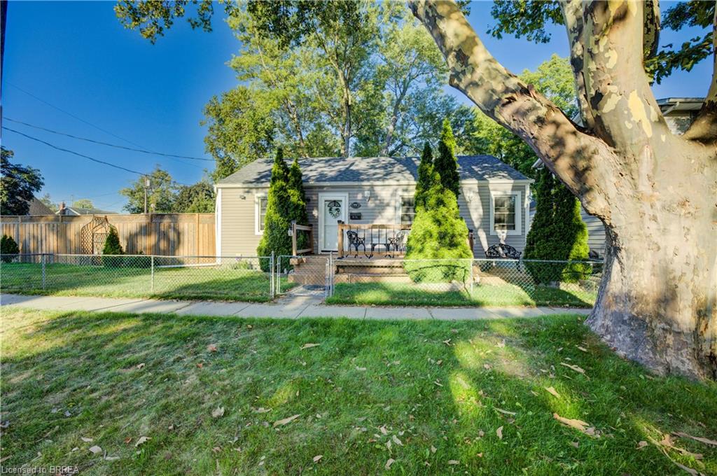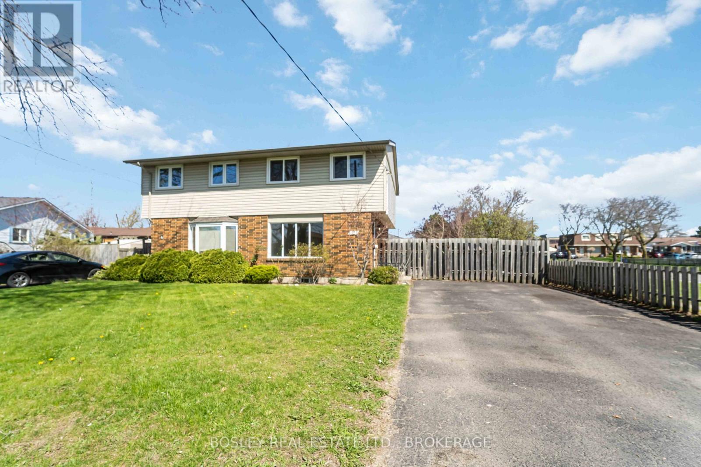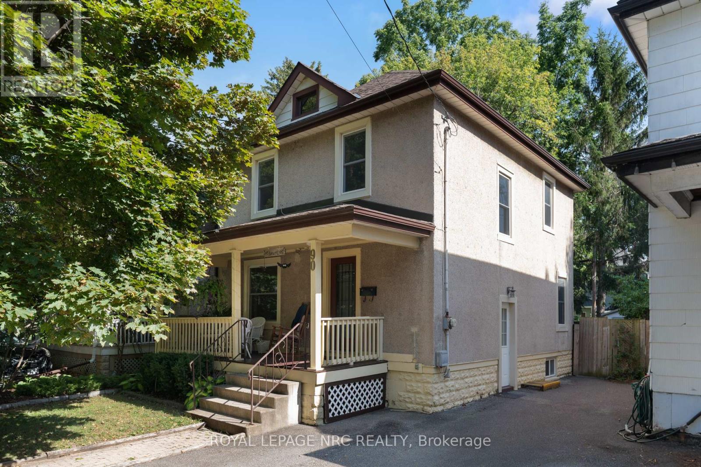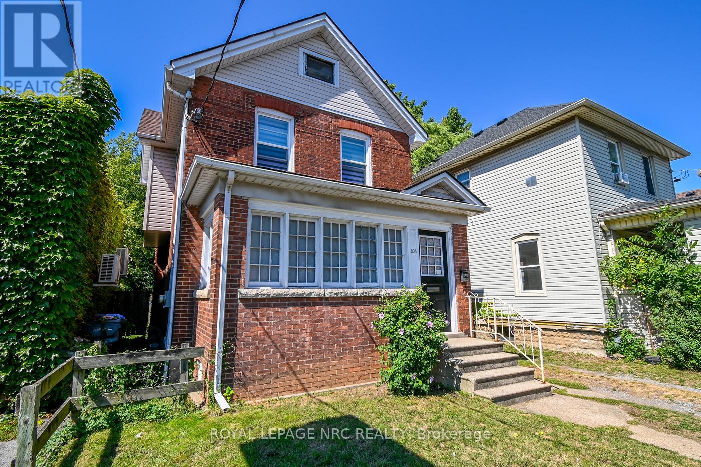- Houseful
- ON
- St. Catharines
- Port Dalhousie
- 101 55 Main St
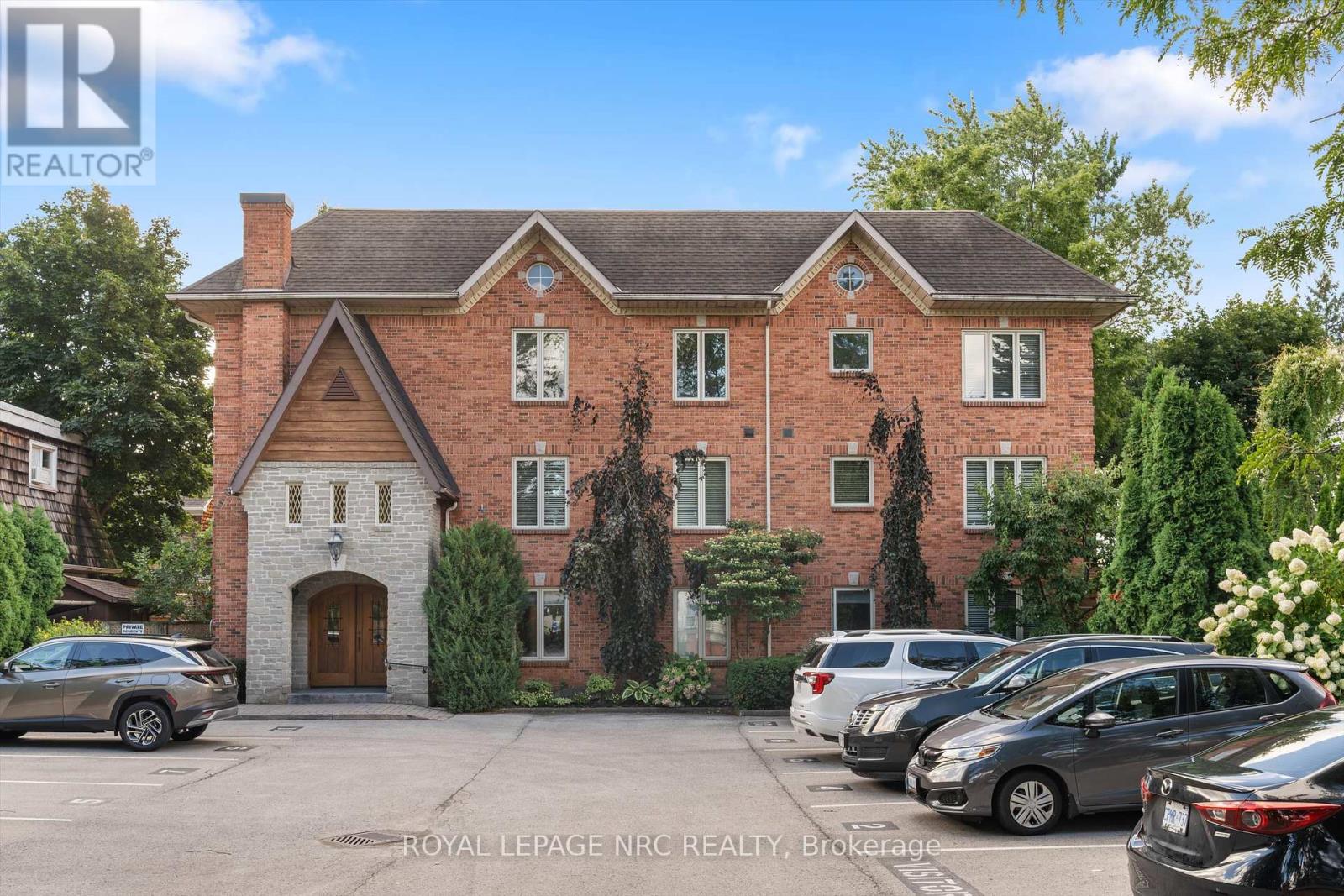
Highlights
Description
- Time on Housefulnew 46 hours
- Property typeSingle family
- Neighbourhood
- Median school Score
- Mortgage payment
Beautiful condo in the heart of Port Dalhousie! This main floor unit in a boutique three-story building with just nine units offers privacy, convenience, and stunning views of Martindale Pond and the Royal Canadian Henley rowing course. Featuring hardwood floors, a bright open-concept living and dining area with a gas fireplace, and a modern kitchen with quartz countertops, white cabinetry, and a breakfast bar. Step outside to a large wrap-around private patio perfect for relaxing and entertaining. The spacious master bedroom includes double closets and a renovated 4-piece ensuite with in-floor heating. A second bedroom and updated 3-piece bathroom complete the home. Additional perks include in-suite laundry and a basement storage unit. Enjoy building amenities such as an exercise room, sauna, and party room. Parking includes one designated spot with visitor parking and the option to rent a second spot. Walk to downtown Port Dalhousie, Lakeside Park, shops, restaurants, and the marina. Experience waterfront living at its best! (id:63267)
Home overview
- Cooling Central air conditioning
- Heat source Natural gas
- Heat type Forced air
- # total stories 3
- # parking spaces 1
- # full baths 2
- # total bathrooms 2.0
- # of above grade bedrooms 2
- Has fireplace (y/n) Yes
- Community features Pet restrictions
- Subdivision 438 - port dalhousie
- View View of water, unobstructed water view
- Water body name Martindale pond
- Lot desc Landscaped
- Lot size (acres) 0.0
- Listing # X12377914
- Property sub type Single family residence
- Status Active
- Bathroom 1.57m X 2.78m
Level: Main - Dining room 3.6m X 3.21m
Level: Main - Bathroom 2.08m X 2.54m
Level: Main - Kitchen 3.6m X 3.21m
Level: Main - Living room 4.85m X 7.18m
Level: Main - 2nd bedroom 5.78m X 3.03m
Level: Main - Utility 1.57m X 2.47m
Level: Main - Bedroom 5.78m X 3.63m
Level: Main - Foyer 1.99m X 1.86m
Level: Main
- Listing source url Https://www.realtor.ca/real-estate/28806899/101-55-main-street-st-catharines-port-dalhousie-438-port-dalhousie
- Listing type identifier Idx

$-1,618
/ Month

