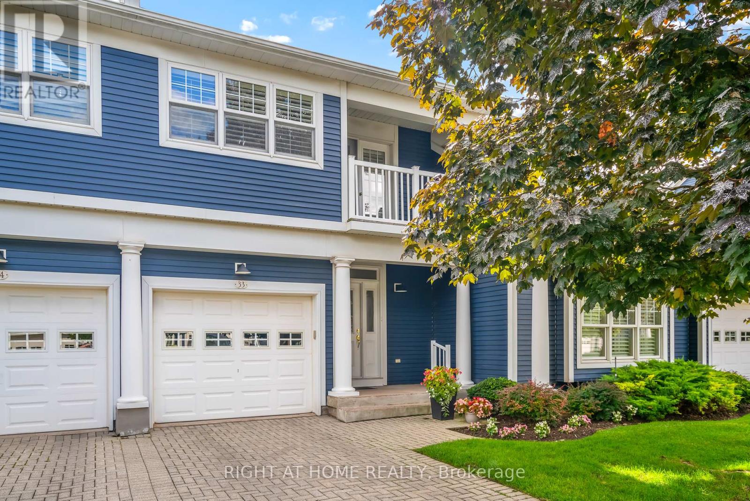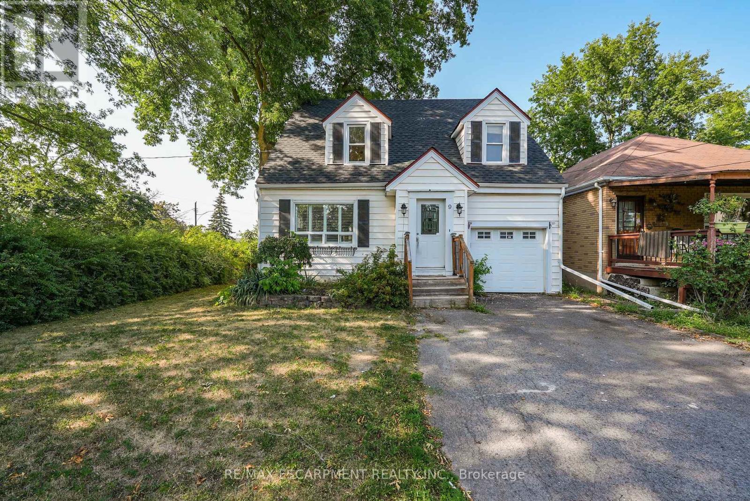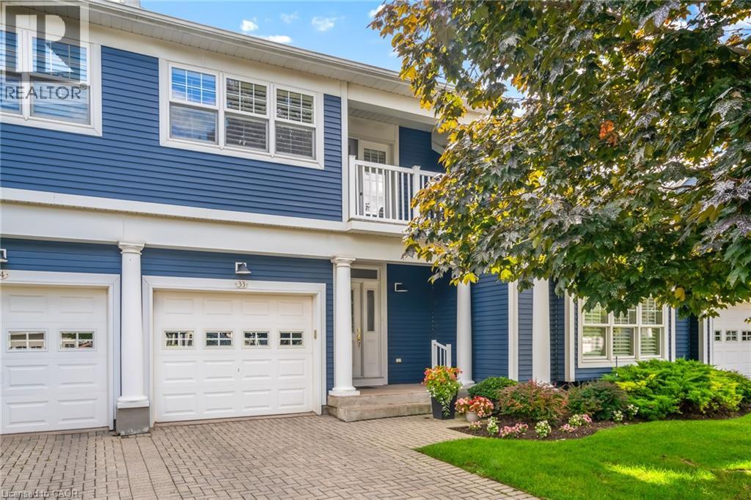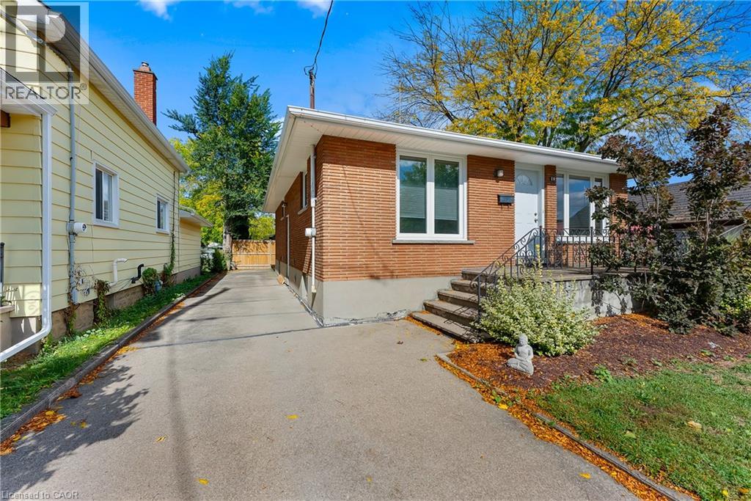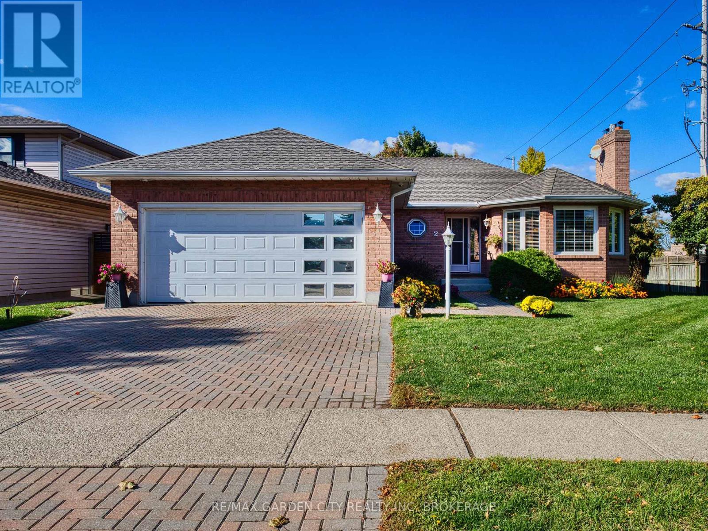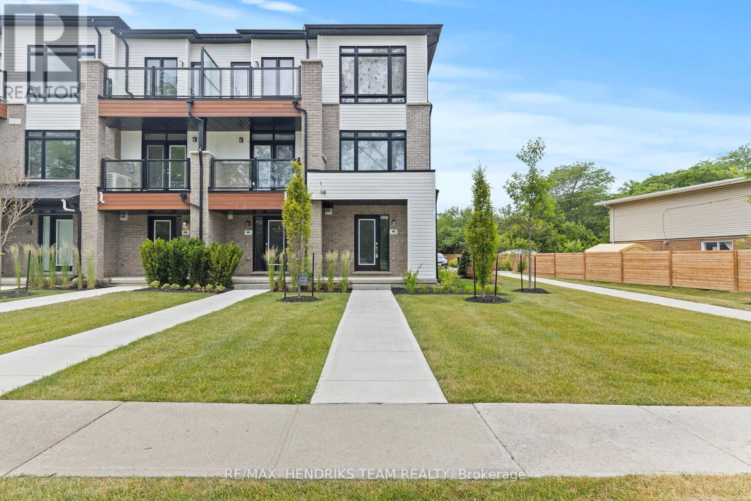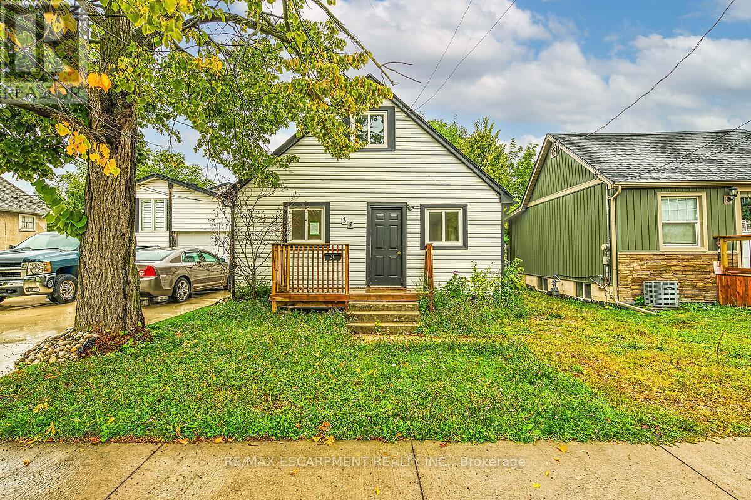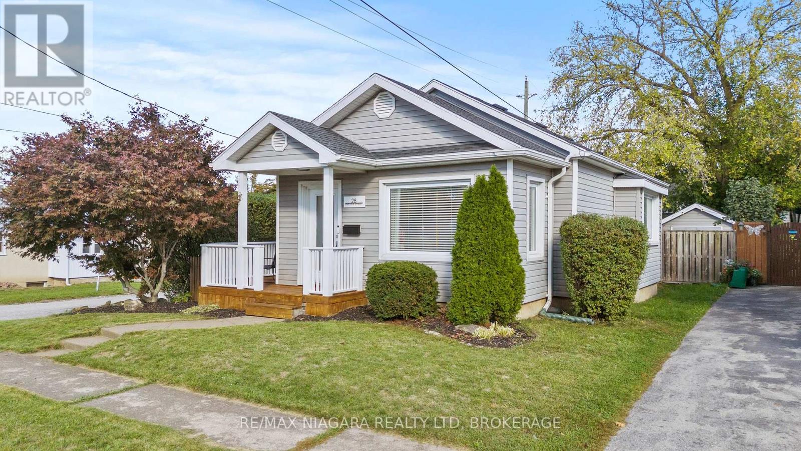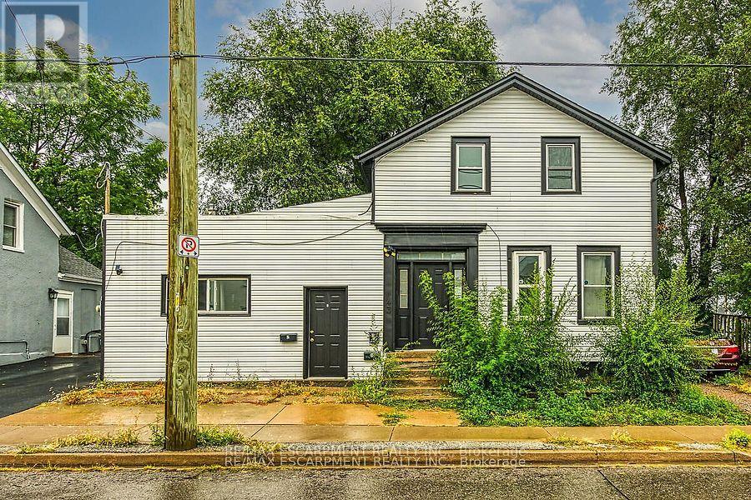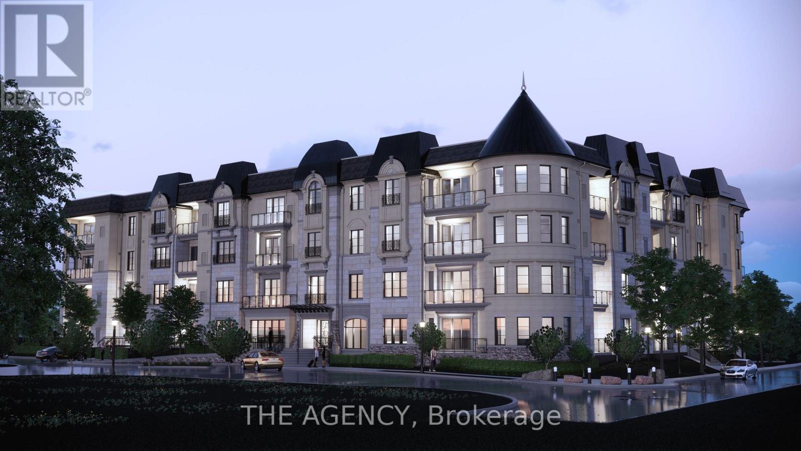- Houseful
- ON
- St. Catharines
- Martindale
- 31 Bridge St
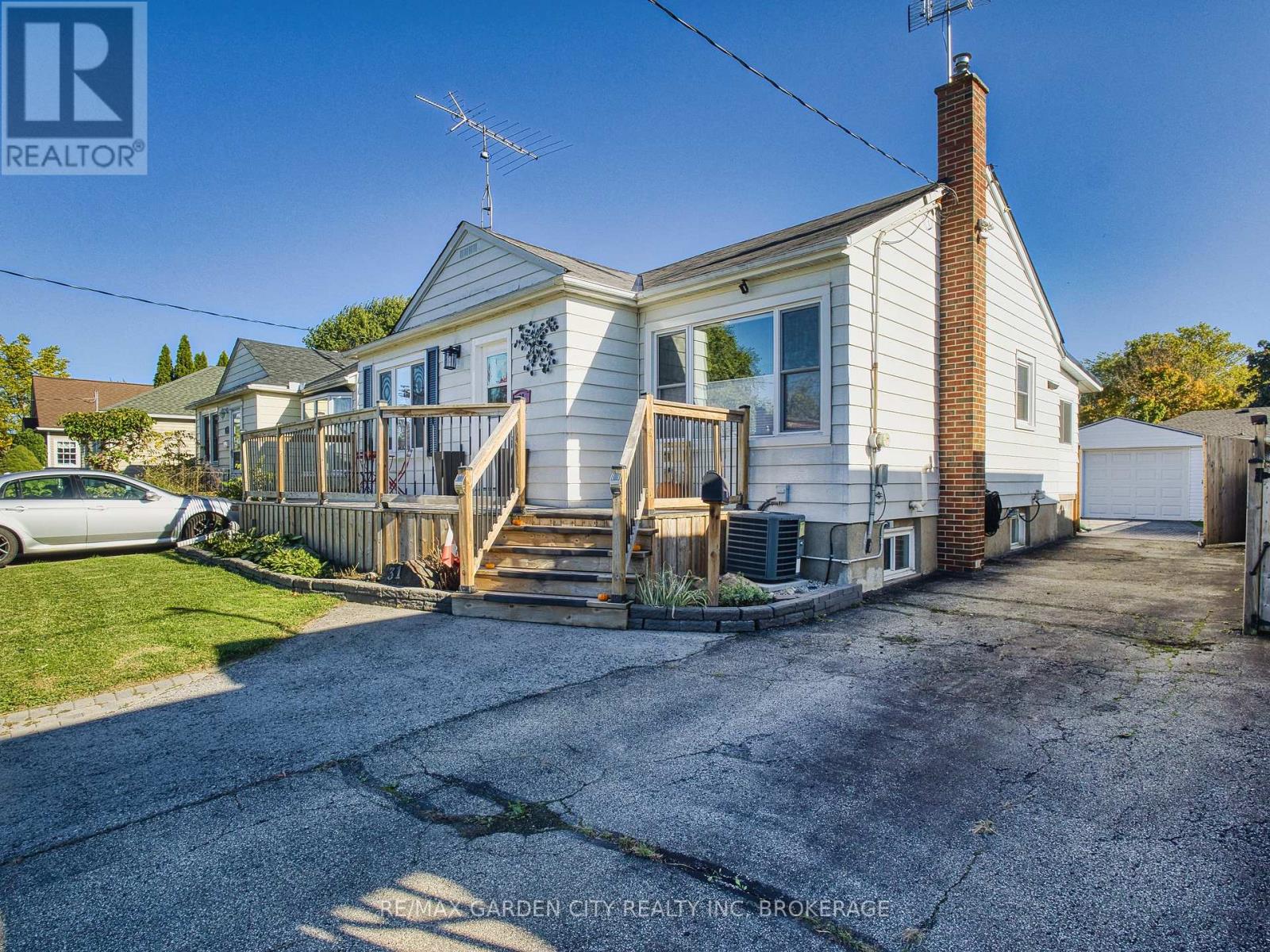
Highlights
Description
- Time on Housefulnew 5 hours
- Property typeSingle family
- StyleBungalow
- Neighbourhood
- Median school Score
- Mortgage payment
Move-in-ready bungalow with a large detached garage and in-ground pool! Tucked back on a quiet street off Martindale Road in the west end Grapeview neighbourhood. This is a great option from first home buyers to downsizers or anyone else looking for a great purchase in an excellent community. Boasting over 1380 Square Feet of living space. On the main floor you will find a comfortable size living room, two bedrooms, 4-piece bathroom, and a recently renovated open concept dream kitchen & large dining room area. The beautiful kitchen area overlooks the backyard lounge and pool space, combined making for a great entertainment area. The finished basement is versatile with a family room & fireplace providing extra space for office or additional bedroom. You will also find a bright laundry room along with a 2-piece bathroom, storage and workshop space. Driveway with plenty of space for over 6 cars plus the garage. Handy gate fully opens on wheels to provide access when need be. ** This is a linked property.** (id:63267)
Home overview
- Cooling Central air conditioning
- Heat source Natural gas
- Heat type Forced air
- Has pool (y/n) Yes
- Sewer/ septic Sanitary sewer
- # total stories 1
- Fencing Fenced yard
- # parking spaces 7
- Has garage (y/n) Yes
- # full baths 1
- # half baths 1
- # total bathrooms 2.0
- # of above grade bedrooms 2
- Flooring Hardwood
- Has fireplace (y/n) Yes
- Subdivision 453 - grapeview
- Lot size (acres) 0.0
- Listing # X12457717
- Property sub type Single family residence
- Status Active
- Workshop 5.3m X 3.39m
Level: Lower - Family room 8.5m X 5.2m
Level: Lower - Laundry 3.54m X 2.77m
Level: Lower - Bathroom 2m X 0.85m
Level: Lower - 2nd bedroom 3.4m X 2.67m
Level: Main - Kitchen 5.36m X 5.28m
Level: Main - Bedroom 3.81m X 3.4m
Level: Main - Living room 5.28m X 3.73m
Level: Main - Bathroom 2.2m X 2.1m
Level: Main - Dining room 4.69m X 2.8m
Level: Main
- Listing source url Https://www.realtor.ca/real-estate/28979531/31-bridge-street-st-catharines-grapeview-453-grapeview
- Listing type identifier Idx

$-1,666
/ Month

