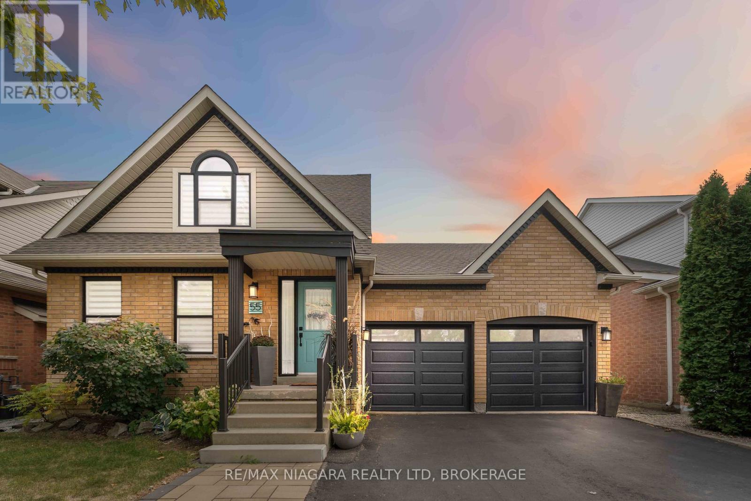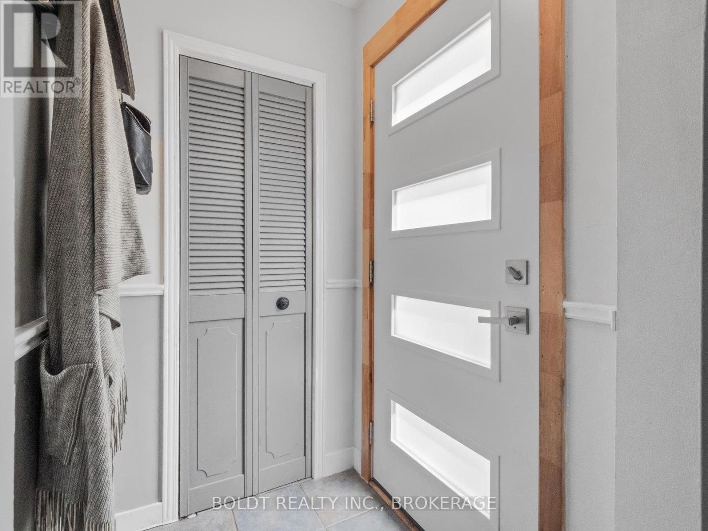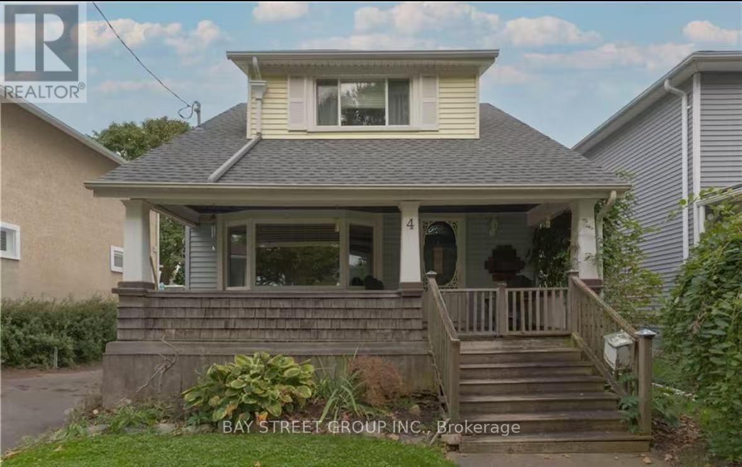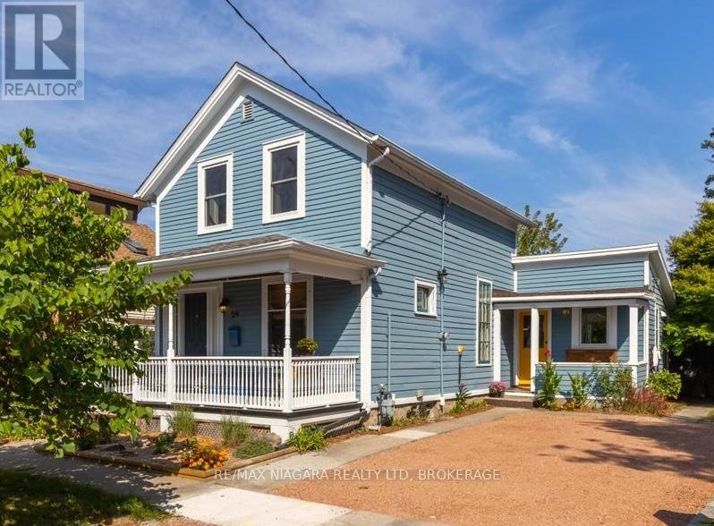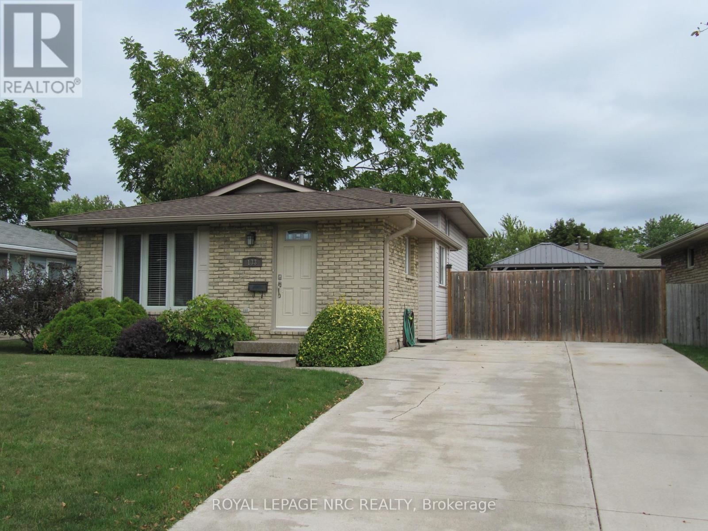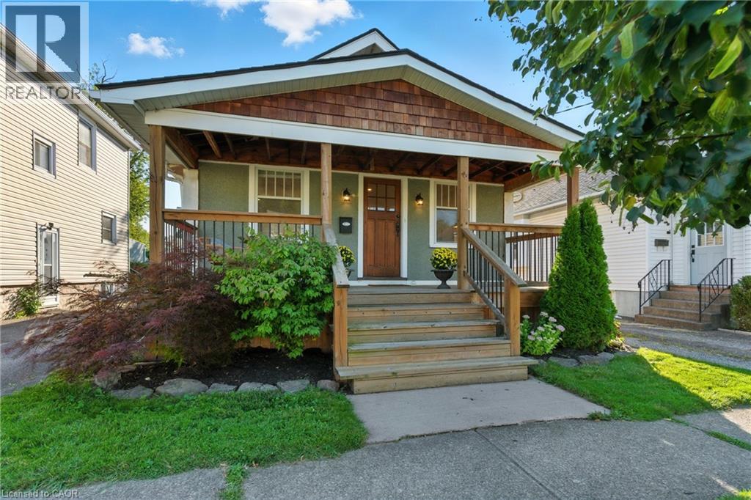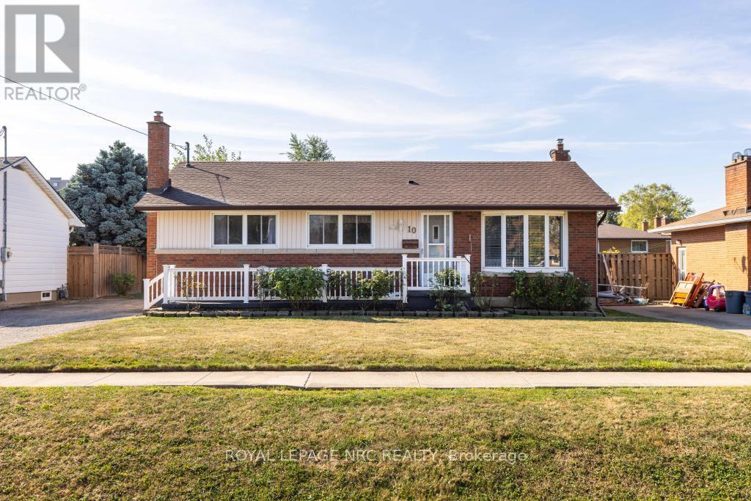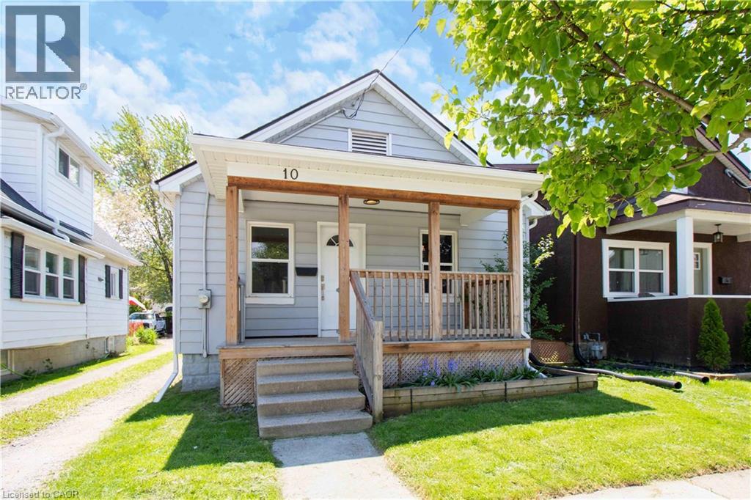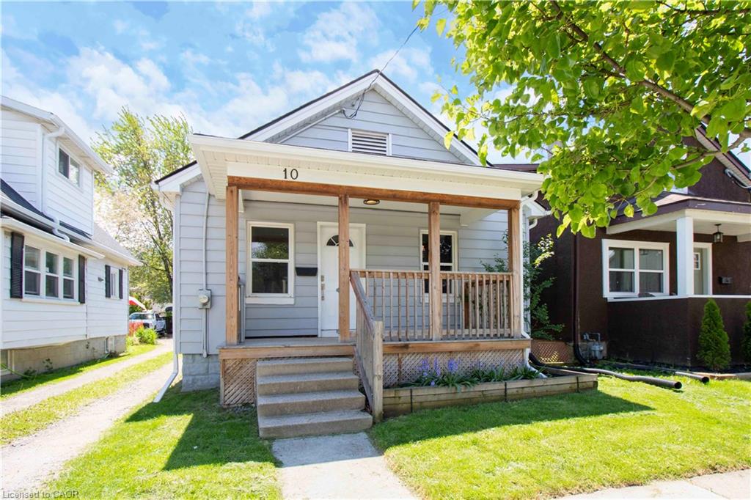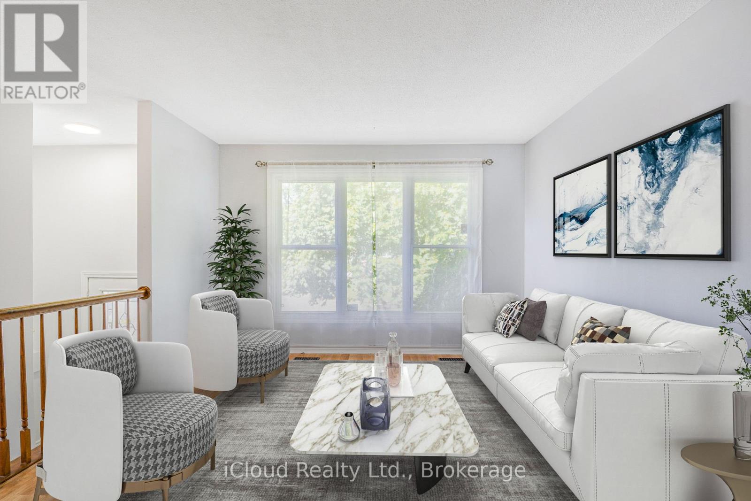- Houseful
- ON
- St. Catharines
- Secord Woods
- 31 Deborah Ct
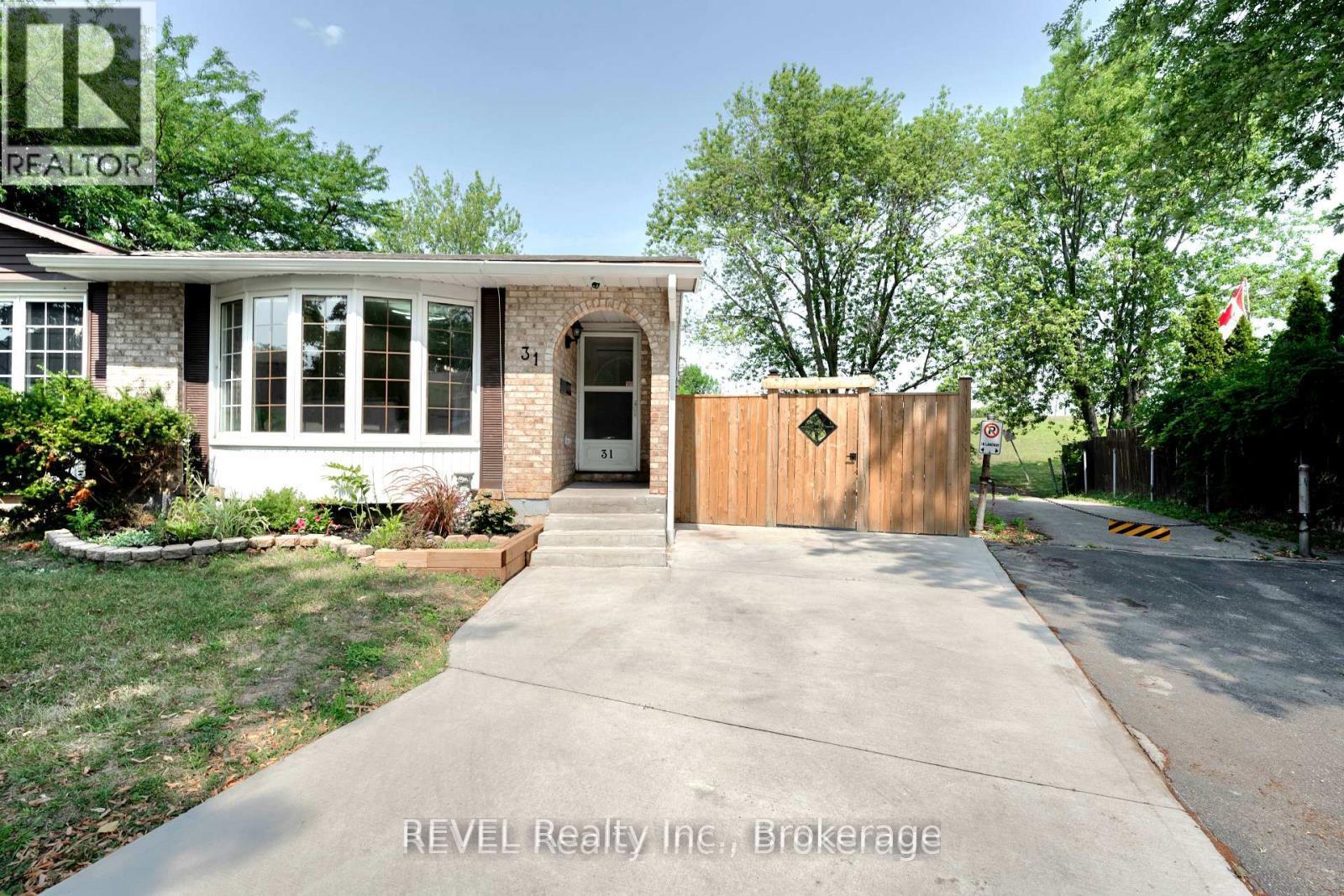
Highlights
Description
- Time on Houseful12 days
- Property typeSingle family
- Neighbourhood
- Median school Score
- Mortgage payment
Situated in a quiet cul-de-sac and just minutes from the highway, Niagara College, and a range of convenient amenities, this beautifully renovated 4-level backsplit offers the perfect balance of privacy and accessibility. Backing onto a peaceful park, this home provides a serene retreat in an unbeatable location. The main floor was fully renovated in 2020 and boasts 3 spacious bedrooms and a full bathroom. On the lower level, enjoy the benefits of a 1-bedroom, 1-bathroom suite with its own kitchen, ideal for guests, in-laws, or as a potential rental space. The basement was renovated in 2021 adding a kitchen and a bedroom. Recent upgrades include a new roof (July 2021), a freshly redone driveway and patio (2022), and a brand-new fence (2023), ensuring the home is in excellent condition for years to come. Ideal for First-Time Home Buyers or Investors, this home offers great value with its desirable layout and prime location. Minutes to major Highways, Niagara College, and local amenities. Great investment opportunity or perfect for first-time buyers. This home is truly a gem and won't last long. Schedule your private showing today and experience the perfect blend of comfort, style, and convenience! (id:63267)
Home overview
- Cooling Central air conditioning
- Heat source Natural gas
- Heat type Forced air
- Sewer/ septic Sanitary sewer
- # parking spaces 2
- # full baths 2
- # total bathrooms 2.0
- # of above grade bedrooms 4
- Subdivision 455 - secord woods
- Directions 2087257
- Lot size (acres) 0.0
- Listing # X12388997
- Property sub type Single family residence
- Status Active
- Bedroom 2.8m X 2.1m
Level: Basement - Living room 6.07m X 5.63m
Level: Basement - Kitchen 2.8m X 2.5m
Level: Basement - 3rd bedroom 2.59m X 2.71m
Level: Main - Bedroom 3.12m X 3.96m
Level: Main - Living room 4.41m X 3.81m
Level: Main - Dining room 3.98m X 2.56m
Level: Main - 2nd bedroom 2.81m X 3.12m
Level: Main
- Listing source url Https://www.realtor.ca/real-estate/28830440/31-deborah-court-st-catharines-secord-woods-455-secord-woods
- Listing type identifier Idx

$-1,463
/ Month

